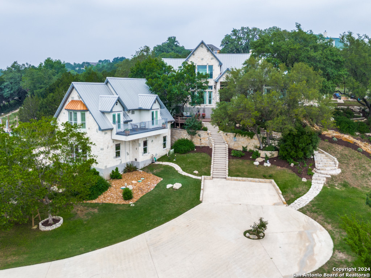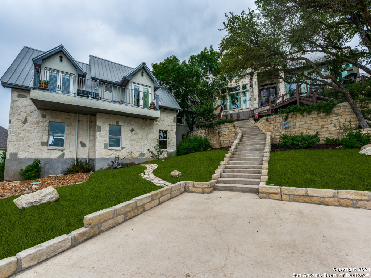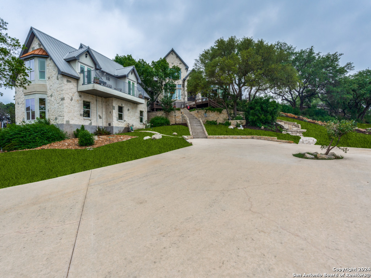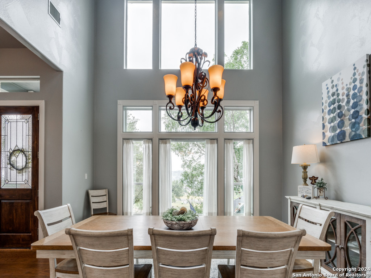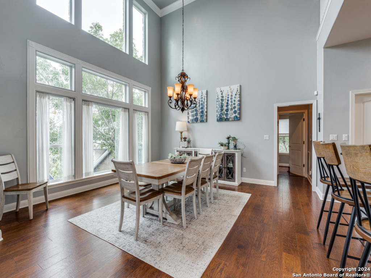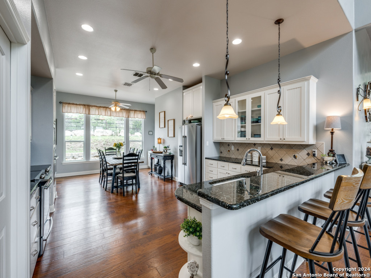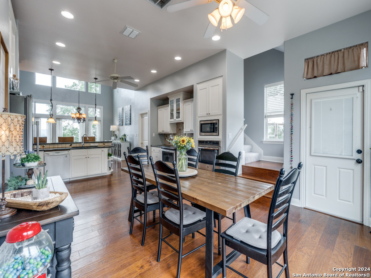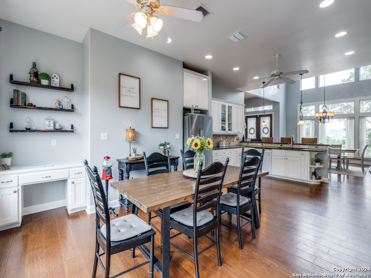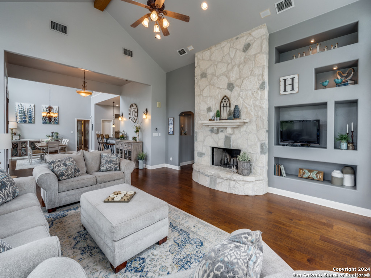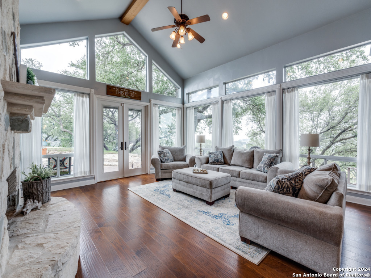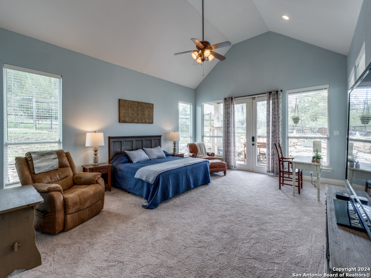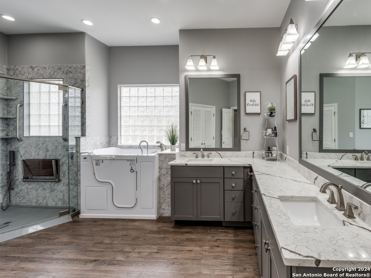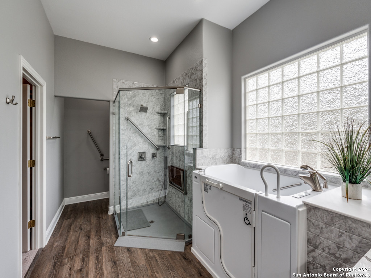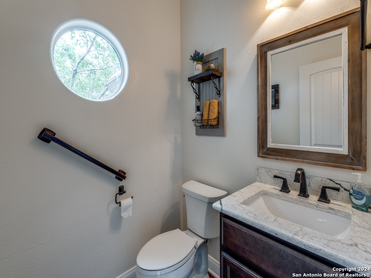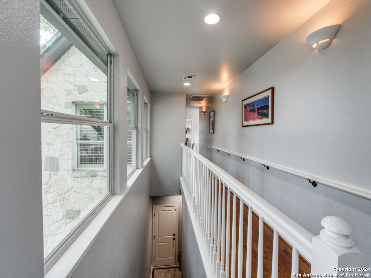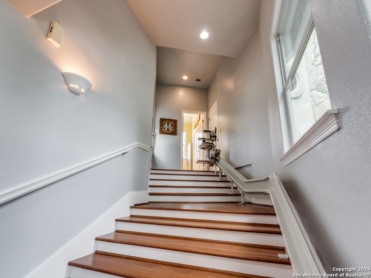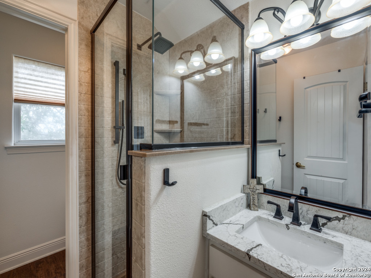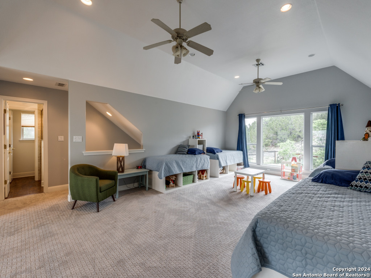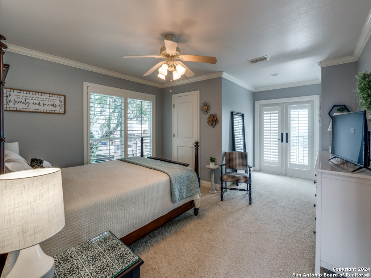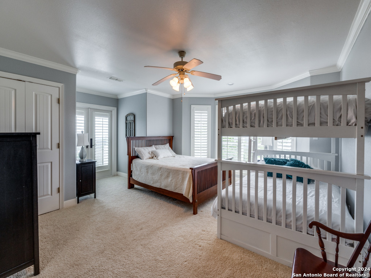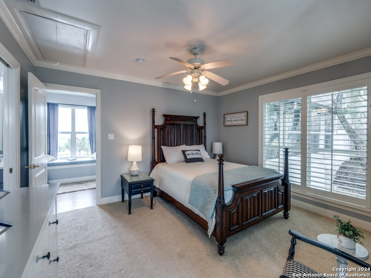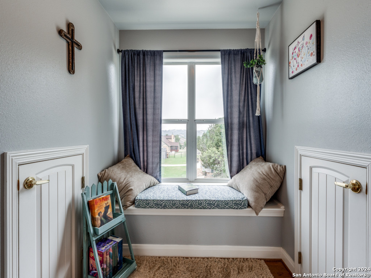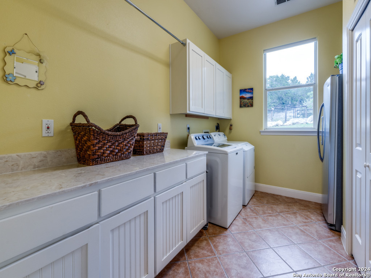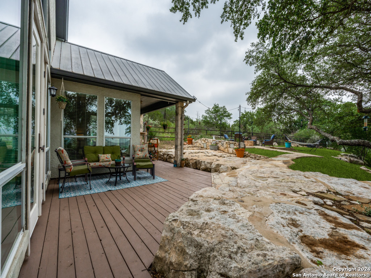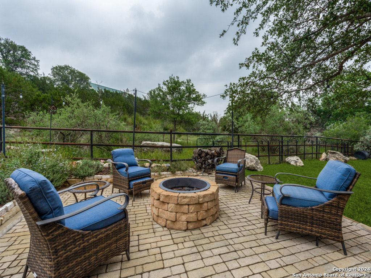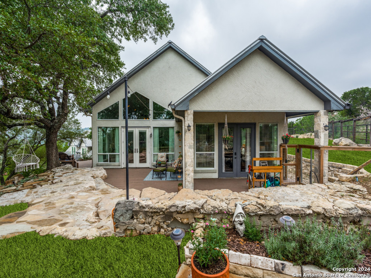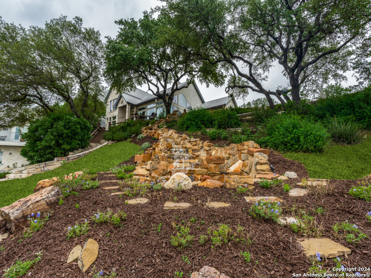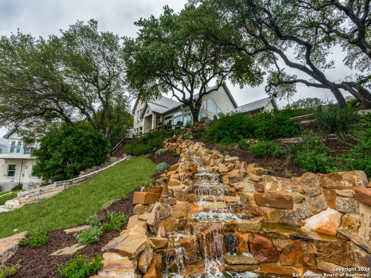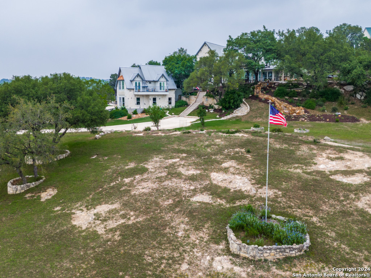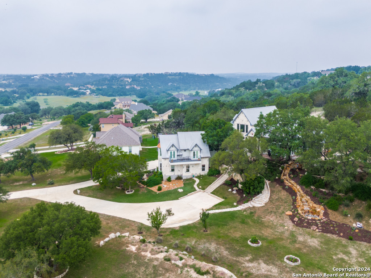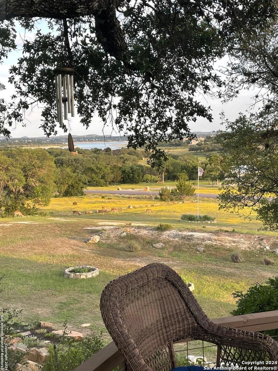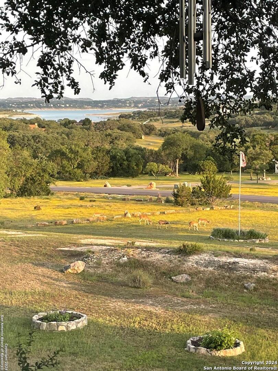Property Details
MYSTIC SHORES BLVD
Spring Branch, TX 78070
$907,000
3 BD | 4 BA |
Property Description
Incredible Hill Country home with gorgeous views of Canyon Lake. Large picture windows facing Canyon Lake for abundant natural light and scenic views. Double door entry leading into the large open living and dining areas with vaulted ceilings. Spacious kitchen that flows into the dining room with breakfast area with counter seating also. Large Primary Suite with a vaulted ceilings and French doors to the patio, walk in tub, and accessible shower with bench, grab bars and roll in floor. Spacious walk-in closet also. Secondary bedrooms away from the primary located above the garage with a Jack and Jill bathroom and a shared balcony overlooking Canyon Lake. Large family room on the second floor with a full bathroom, with 4 built in beds with cubbies, endless possibility for this area. Large warp around deck and patio facing to the Lake, covered in shade from the mature Oak trees. 3 car garage with circular drive and extra parking space. All 4 bathrooms have been remodeled. The stair lift will stay with the house. The fenced backyard is perfect for pets. Waterfall also on the front of the house.
-
Type: Residential Property
-
Year Built: 2004
-
Cooling: Three+ Central
-
Heating: Central
-
Lot Size: 2.02 Acres
Property Details
- Status:Available
- Type:Residential Property
- MLS #:1775186
- Year Built:2004
- Sq. Feet:3,870
Community Information
- Address:522 MYSTIC SHORES BLVD Spring Branch, TX 78070
- County:Comal
- City:Spring Branch
- Subdivision:MYSTIC SHORES 3
- Zip Code:78070
School Information
- School System:Comal
- High School:Canyon Lake
- Middle School:Mountain Valley
- Elementary School:Rebecca Creek
Features / Amenities
- Total Sq. Ft.:3,870
- Interior Features:Two Living Area, Separate Dining Room, Eat-In Kitchen, Two Eating Areas, Breakfast Bar, Walk-In Pantry, Utility Area in Garage, High Ceilings, Open Floor Plan, Cable TV Available, High Speed Internet, Laundry Main Level, Telephone, Walk in Closets, Attic - Access only, Attic - Partially Floored, Attic - Pull Down Stairs
- Fireplace(s): One
- Floor:Carpeting, Ceramic Tile, Laminate
- Inclusions:Ceiling Fans, Chandelier, Washer Connection, Dryer Connection, Built-In Oven, Microwave Oven, Stove/Range, Disposal, Dishwasher, Water Softener (owned), Smoke Alarm, Security System (Leased), Electric Water Heater, Satellite Dish (owned), Garage Door Opener, Solid Counter Tops, Custom Cabinets, 2+ Water Heater Units, Private Garbage Service
- Master Bath Features:Tub/Shower Separate, Double Vanity, Tub has Whirlpool
- Exterior Features:Patio Slab, Deck/Balcony, Partial Fence, Sprinkler System, Double Pane Windows, Has Gutters, Mature Trees
- Cooling:Three+ Central
- Heating Fuel:Electric
- Heating:Central
- Master:24x16
- Bedroom 2:19x14
- Bedroom 3:18x16
- Dining Room:16x17
- Family Room:25x16
- Kitchen:13x16
Architecture
- Bedrooms:3
- Bathrooms:4
- Year Built:2004
- Stories:2
- Style:Two Story
- Roof:Metal
- Foundation:Slab
- Parking:Three Car Garage, Oversized
Property Features
- Lot Dimensions:342 x 300 x 247 x 300
- Neighborhood Amenities:Waterfront Access, Pool, Tennis, Clubhouse, Park/Playground, Jogging Trails, Sports Court, BBQ/Grill, Basketball Court, Volleyball Court, Lake/River Park
- Water/Sewer:Septic
Tax and Financial Info
- Proposed Terms:Conventional, VA, Cash, Other
- Total Tax:14153.68
3 BD | 4 BA | 3,870 SqFt
© 2024 Lone Star Real Estate. All rights reserved. The data relating to real estate for sale on this web site comes in part from the Internet Data Exchange Program of Lone Star Real Estate. Information provided is for viewer's personal, non-commercial use and may not be used for any purpose other than to identify prospective properties the viewer may be interested in purchasing. Information provided is deemed reliable but not guaranteed. Listing Courtesy of David Biersner with StepStone Realty LLC.

