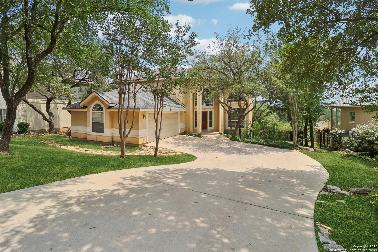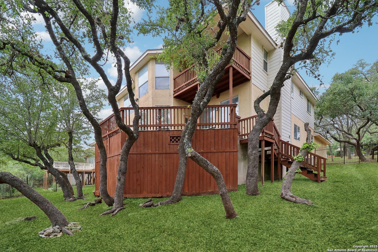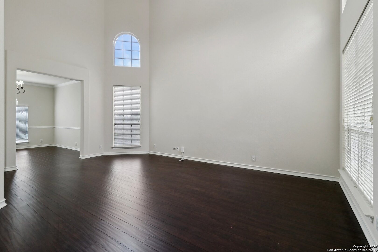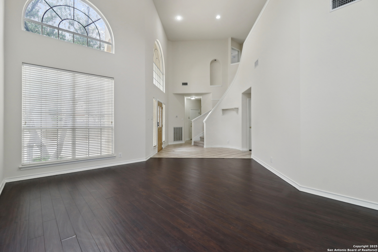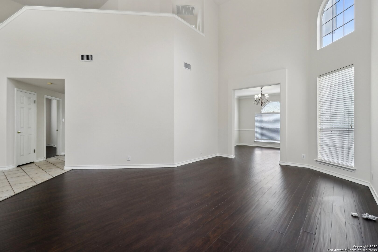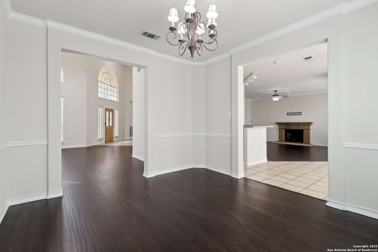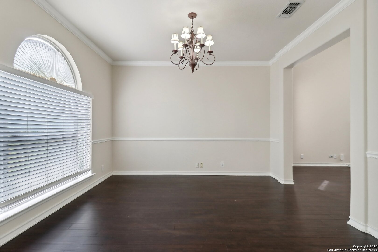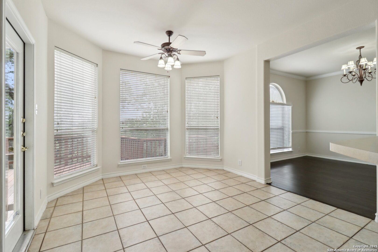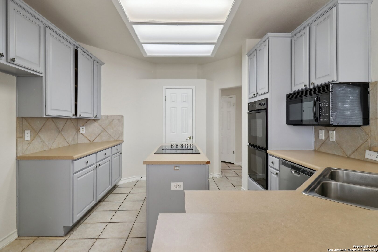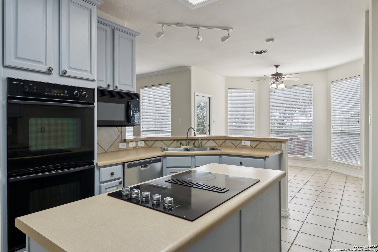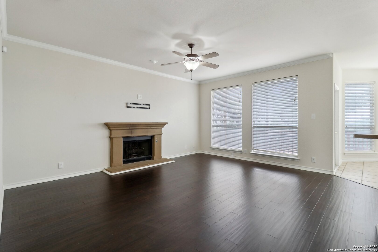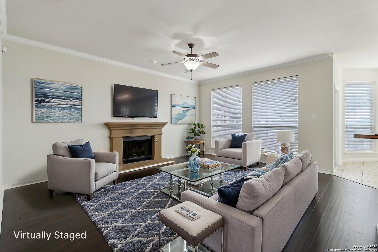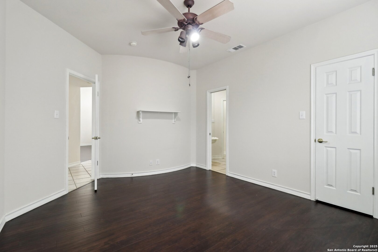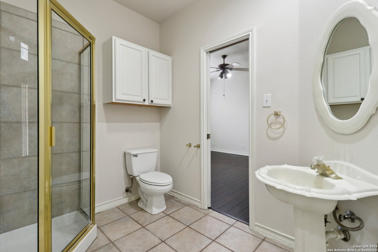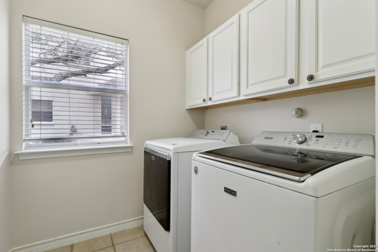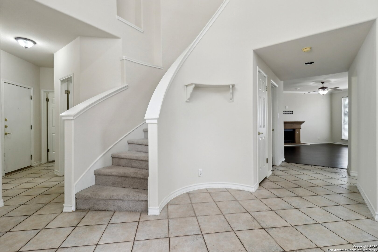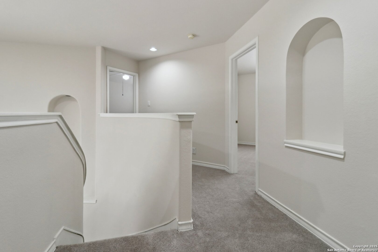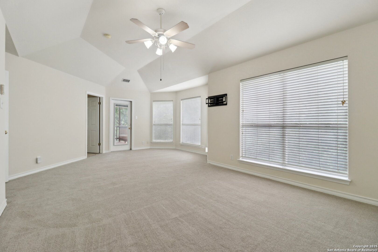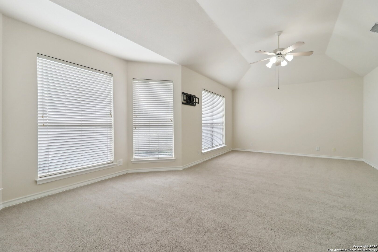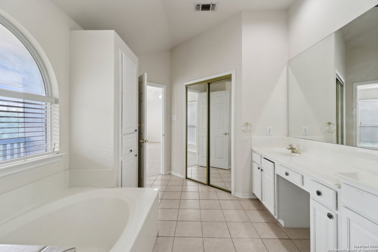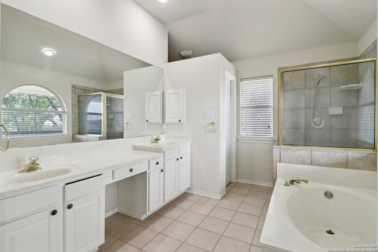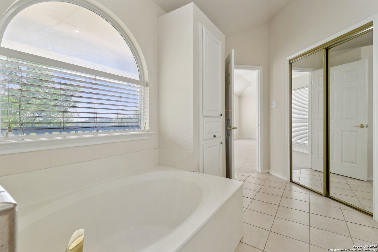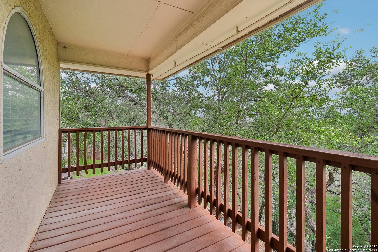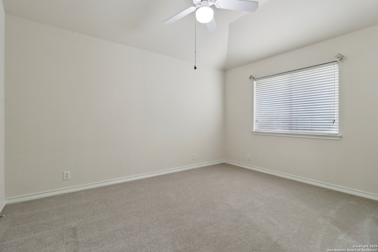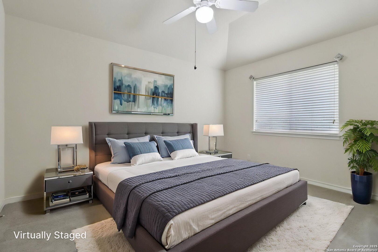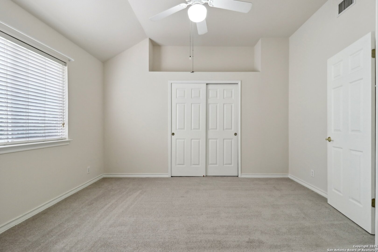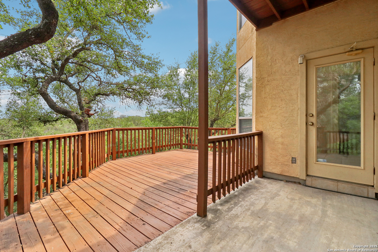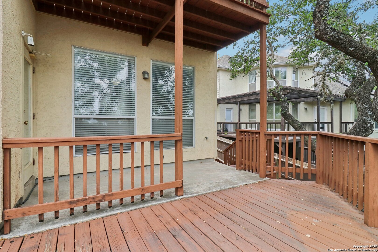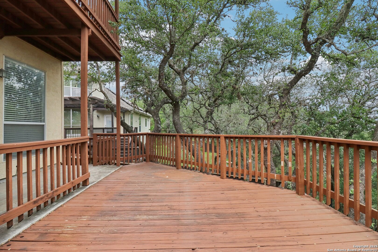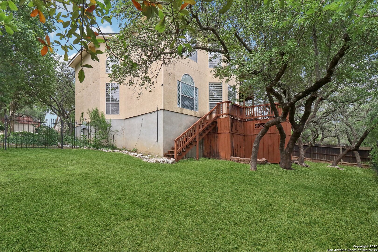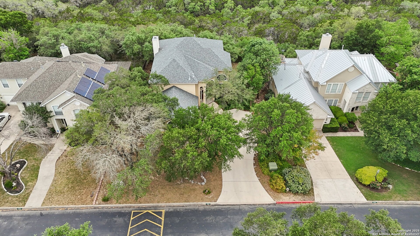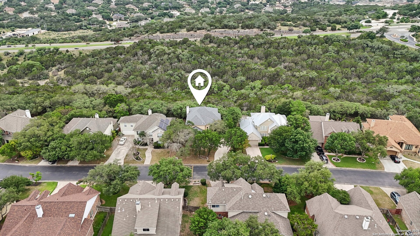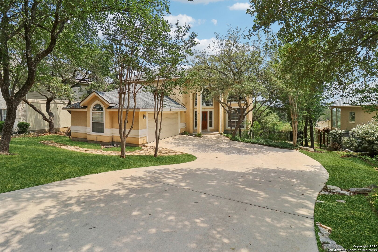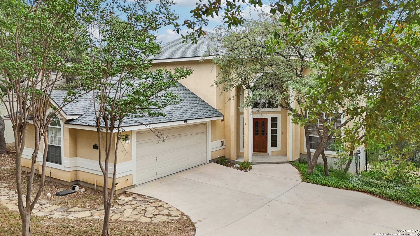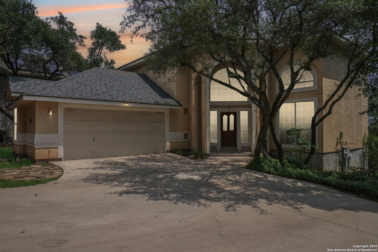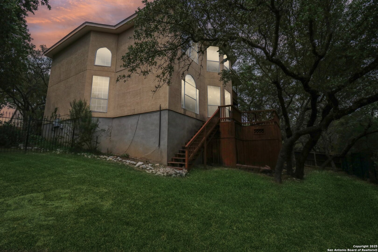Property Details
Mesa Ridge
San Antonio, TX 78258
$530,000
4 BD | 3 BA |
Property Description
**OPEN HOUSE 6/7/25 12pm-3pm** Perched atop the hills, this stunning home offers breathtaking views, soaring 24-foot ceilings, and a thoughtfully designed floor plan that perfectly balances space and comfort. Nestled in a GATED community with access to a pool, basketball court, and scenic walking trails, this 4-bedroom, 3-bathroom home spans 2,731 sqft of beautifully maintained living space. The primary suite is a true retreat, featuring a private balcony overlooking the picturesque Stone Oak hills, a walk-in closet, double vanity, and a shower/tub combo-your perfect oasis. The kitchen is a chef's dream with double ovens, ample counter space, and generous cabinetry. Additional features include two spacious living rooms, a formal dining room, a breakfast nook, a cozy fireplace, and a nicely built oversized deck-perfect for entertaining. Recent upgrades include a 5-year-old roof and a 3-year-old HVAC system, offering comfort and peace of mind. Ideally located in a booming area and zoned to the highly acclaimed Reagan High School, this home has it all. Don't miss your chance to own a piece of Stone Oak luxury, tour TODAY!
-
Type: Residential Property
-
Year Built: 1999
-
Cooling: Two Central
-
Heating: Central
-
Lot Size: 0.23 Acres
Property Details
- Status:Available
- Type:Residential Property
- MLS #:1869275
- Year Built:1999
- Sq. Feet:2,731
Community Information
- Address:522 Mesa Ridge San Antonio, TX 78258
- County:Bexar
- City:San Antonio
- Subdivision:HIDDEN MESA
- Zip Code:78258
School Information
- School System:North East I.S.D.
- High School:Ronald Reagan
- Middle School:Barbara Bush
- Elementary School:Canyon Ridge Elem
Features / Amenities
- Total Sq. Ft.:2,731
- Interior Features:Two Living Area, Separate Dining Room, Auxillary Kitchen, Breakfast Bar, Utility Room Inside, High Ceilings, Open Floor Plan, Laundry Main Level, Walk in Closets, Attic - Access only, Attic - Pull Down Stairs
- Fireplace(s): One, Family Room
- Floor:Carpeting, Saltillo Tile, Ceramic Tile, Wood
- Inclusions:Ceiling Fans, Chandelier, Washer Connection, Dryer Connection, Cook Top, Built-In Oven, Microwave Oven, Stove/Range, Disposal, Dishwasher, Smoke Alarm, Garage Door Opener, Solid Counter Tops, Carbon Monoxide Detector
- Master Bath Features:Tub/Shower Separate
- Exterior Features:Deck/Balcony, Wrought Iron Fence, Sprinkler System, Mature Trees
- Cooling:Two Central
- Heating Fuel:Electric
- Heating:Central
- Master:24x18
- Bedroom 2:13x13
- Bedroom 3:14x10
- Bedroom 4:15x12
- Dining Room:12x13
- Family Room:15x17
- Kitchen:12x12
Architecture
- Bedrooms:4
- Bathrooms:3
- Year Built:1999
- Stories:2
- Style:Two Story, Spanish, Mediterranean
- Roof:Composition
- Foundation:Slab
- Parking:Two Car Garage, Side Entry
Property Features
- Neighborhood Amenities:Pool, Tennis, Park/Playground, Sports Court, Guarded Access
- Water/Sewer:Water System
Tax and Financial Info
- Proposed Terms:Conventional, FHA, VA, Cash
- Total Tax:11336
4 BD | 3 BA | 2,731 SqFt
© 2025 Lone Star Real Estate. All rights reserved. The data relating to real estate for sale on this web site comes in part from the Internet Data Exchange Program of Lone Star Real Estate. Information provided is for viewer's personal, non-commercial use and may not be used for any purpose other than to identify prospective properties the viewer may be interested in purchasing. Information provided is deemed reliable but not guaranteed. Listing Courtesy of Devin Resendez with Keller Williams Legacy.

