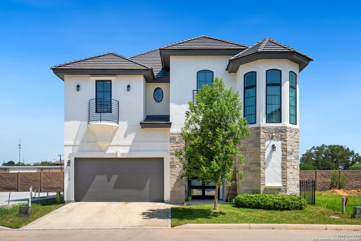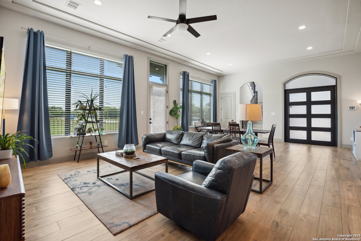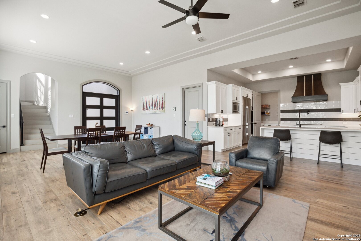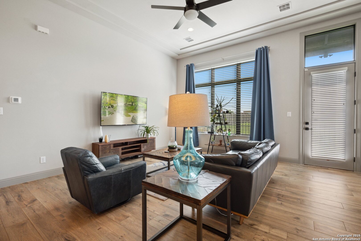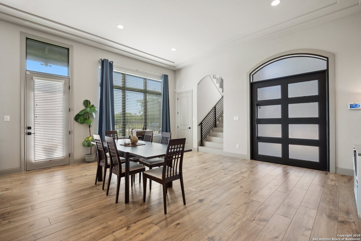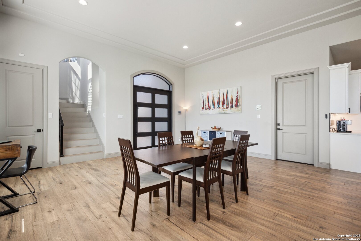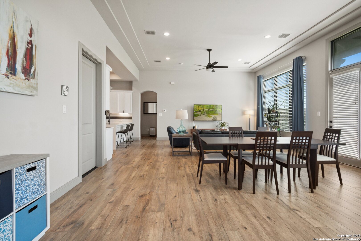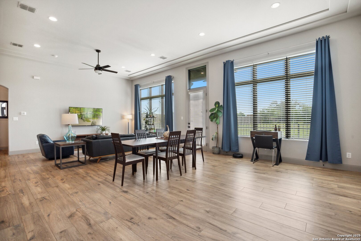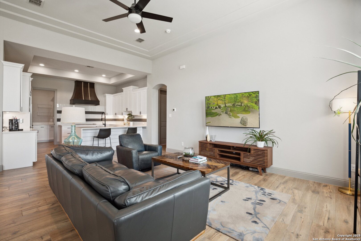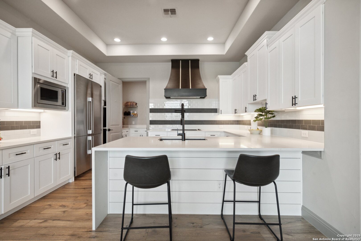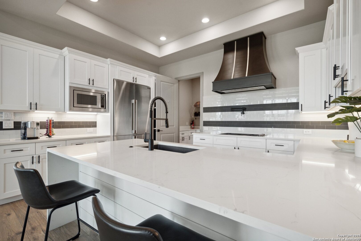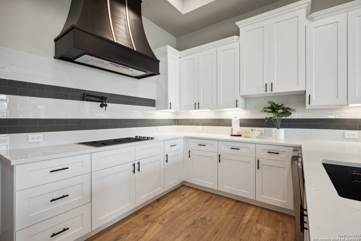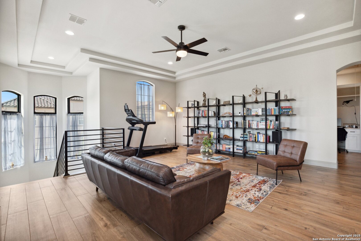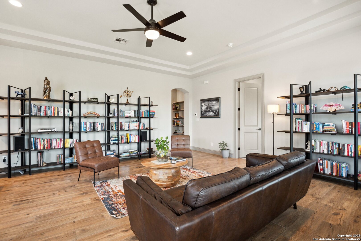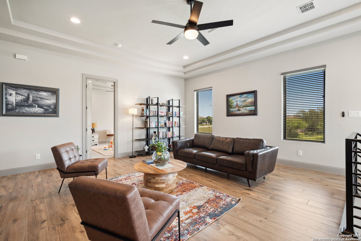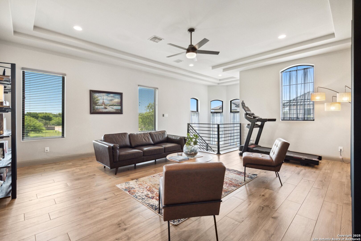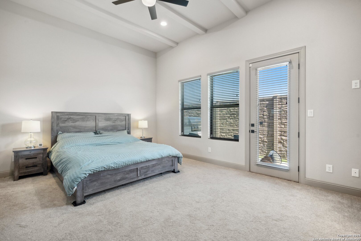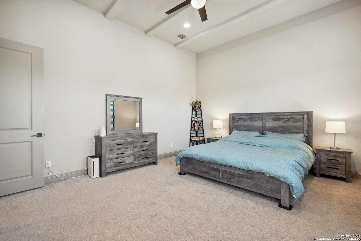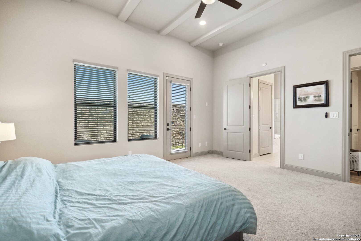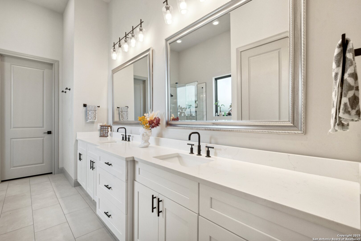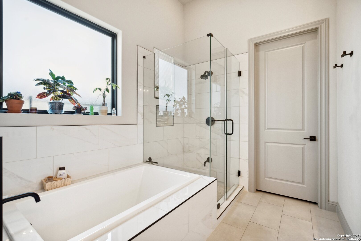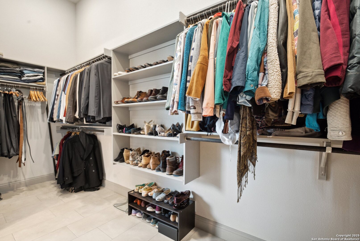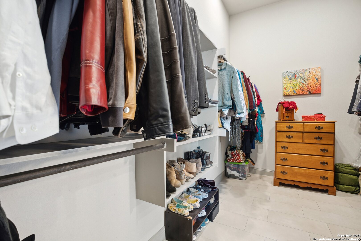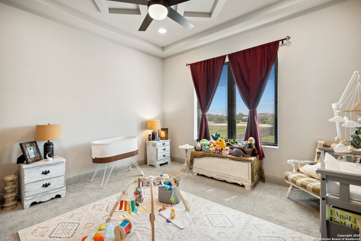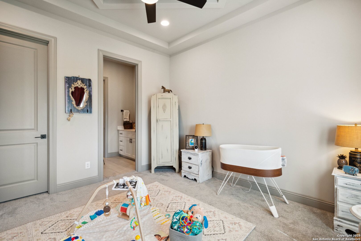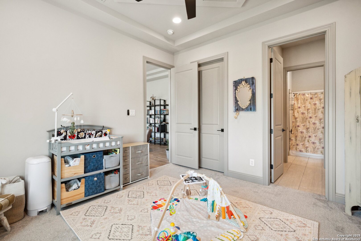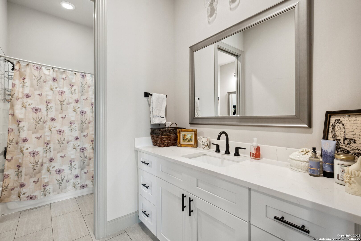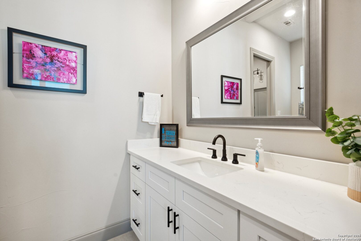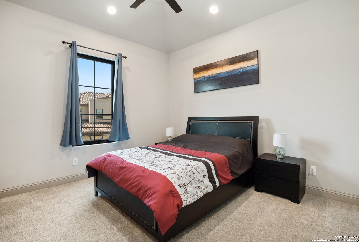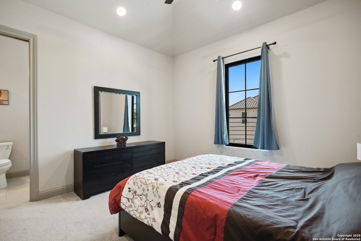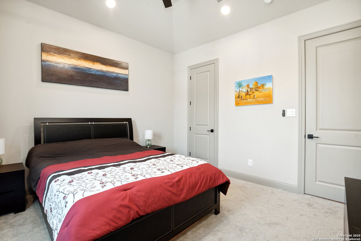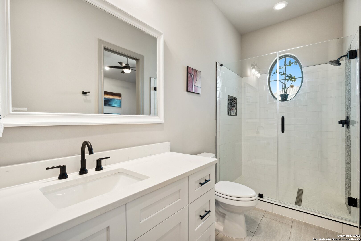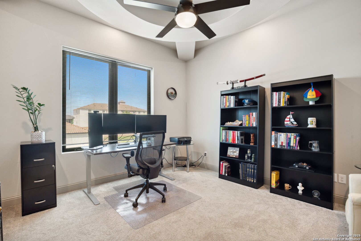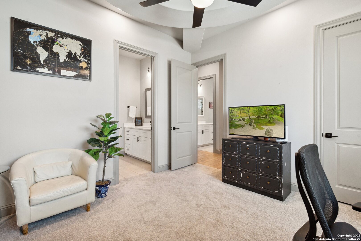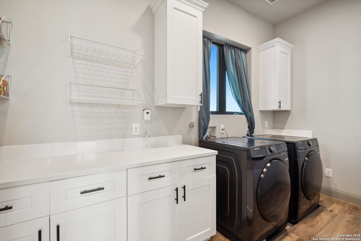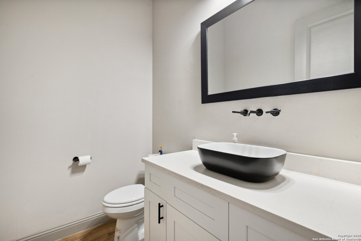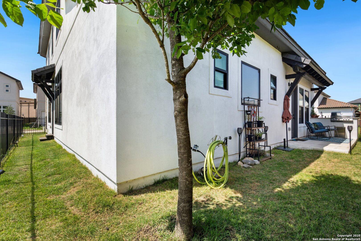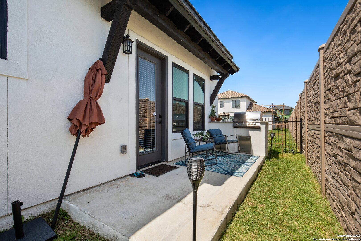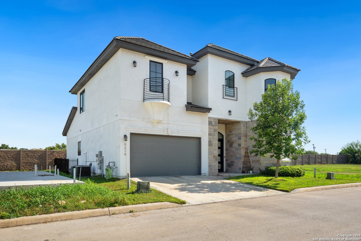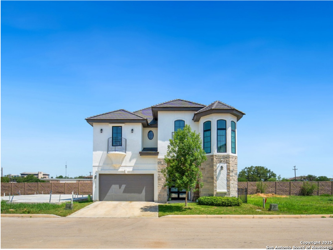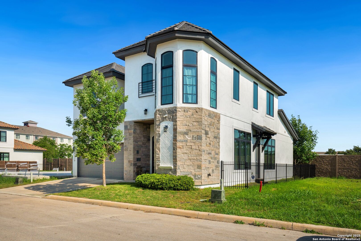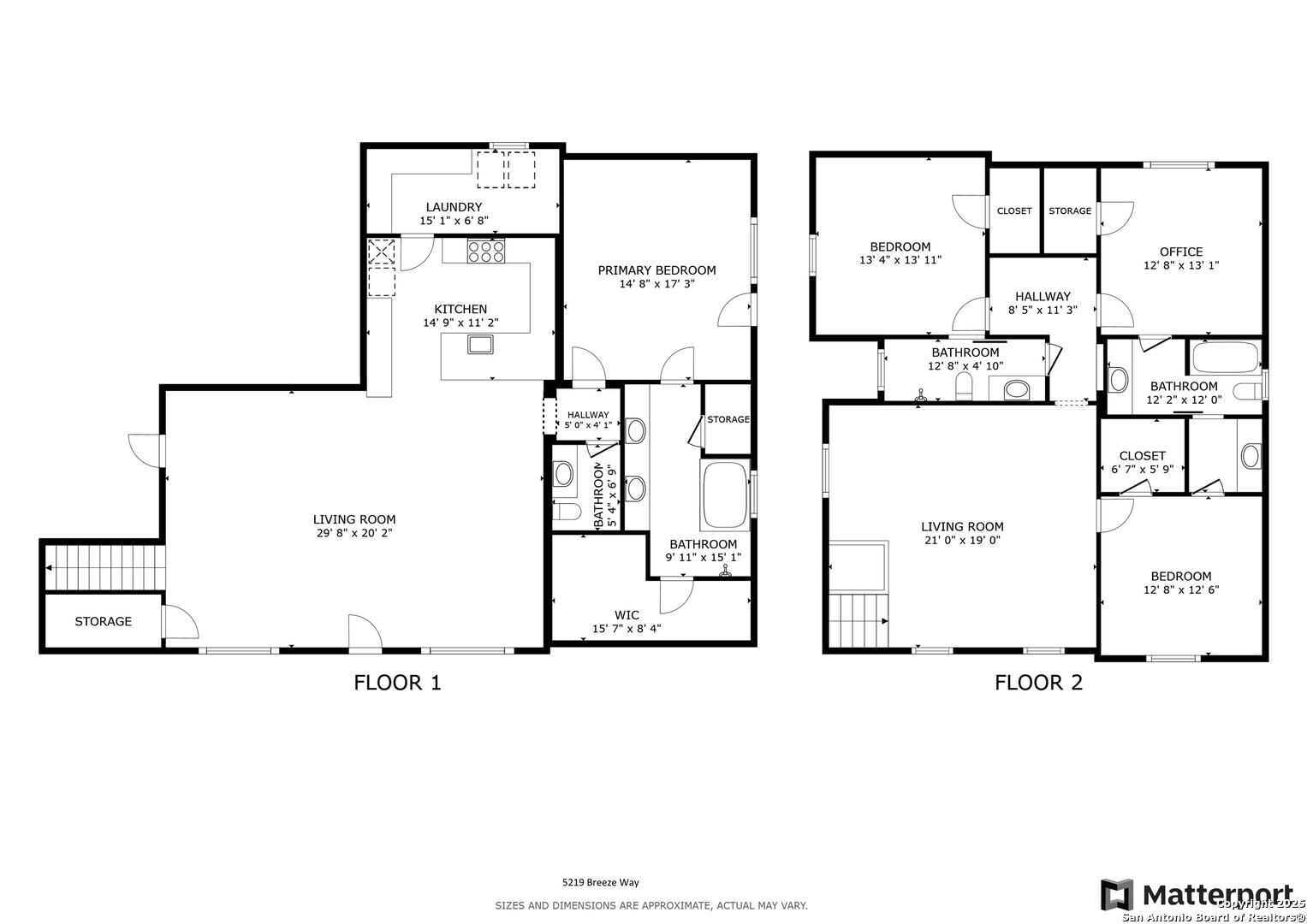Property Details
Breeze Wy
San Antonio, TX 78249
$649,000
4 BD | 4 BA |
Property Description
Welcome to this stunning 4-bedroom, 3.5-bathroom home, available with an assumable 2.75 interest rate - a rare opportunity to own a beautifully designed residence with unbeatable value. Step inside to discover a spacious layout that perfectly balances comfort and modern style. Featuring a gourmet kitchen with premium Dacor appliances, a built-in outdoor grill area, an open floor plan with high ceilings, and four generously sized bedrooms, this home offers plenty of room for families, guests, and a home office setup. Situated in a gated community near I-10 and Loops 410 and 1604, you'll enjoy quick access to everything San Antonio has to offer. Top-rated schools, medical facilities, shopping centers, golf courses, and dining options are just minutes away. Major employers like USAA, Valero, the Medical Center, and the University of Texas at San Antonio are all within close proximity, making this location convenient and your perfect next home. Book your personal tour today!
-
Type: Residential Property
-
Year Built: 2021
-
Cooling: Two Central
-
Heating: Central,2 Units
-
Lot Size: 0.09 Acres
Property Details
- Status:Available
- Type:Residential Property
- MLS #:1844911
- Year Built:2021
- Sq. Feet:3,088
Community Information
- Address:5219 Breeze Wy San Antonio, TX 78249
- County:Bexar
- City:San Antonio
- Subdivision:MEHAR GARDENS
- Zip Code:78249
School Information
- School System:Northside
- High School:Clark
- Middle School:Rawlinson
- Elementary School:Locke Hill
Features / Amenities
- Total Sq. Ft.:3,088
- Interior Features:Two Living Area, Liv/Din Combo, Breakfast Bar, Utility Area in Garage, High Ceilings, Open Floor Plan, Cable TV Available, High Speed Internet, Laundry Main Level, Laundry Room, Walk in Closets, Attic - Pull Down Stairs
- Fireplace(s): Not Applicable
- Floor:Carpeting, Ceramic Tile
- Inclusions:Ceiling Fans, Washer Connection, Dryer Connection, Cook Top, Built-In Oven, Self-Cleaning Oven, Microwave Oven, Gas Cooking, Gas Grill, Disposal, Dishwasher, Ice Maker Connection, Water Softener (owned), Vent Fan, Smoke Alarm, Security System (Owned), Pre-Wired for Security, Electric Water Heater, Garage Door Opener, Solid Counter Tops, Double Ovens, Carbon Monoxide Detector, Private Garbage Service
- Master Bath Features:Tub/Shower Combo, Double Vanity
- Exterior Features:Patio Slab, Bar-B-Que Pit/Grill, Gas Grill, Wrought Iron Fence, Sprinkler System
- Cooling:Two Central
- Heating Fuel:Electric
- Heating:Central, 2 Units
- Master:15x17
- Bedroom 2:13x14
- Bedroom 3:13x13
- Bedroom 4:13x13
- Dining Room:11x10
- Kitchen:15x11
Architecture
- Bedrooms:4
- Bathrooms:4
- Year Built:2021
- Stories:2
- Style:Two Story
- Roof:Tile
- Foundation:Slab
- Parking:Two Car Garage, Attached, Side Entry
Property Features
- Neighborhood Amenities:Controlled Access
- Water/Sewer:City
Tax and Financial Info
- Proposed Terms:Conventional, FHA, VA, Cash
- Total Tax:14973
4 BD | 4 BA | 3,088 SqFt
© 2025 Lone Star Real Estate. All rights reserved. The data relating to real estate for sale on this web site comes in part from the Internet Data Exchange Program of Lone Star Real Estate. Information provided is for viewer's personal, non-commercial use and may not be used for any purpose other than to identify prospective properties the viewer may be interested in purchasing. Information provided is deemed reliable but not guaranteed. Listing Courtesy of Kendra Kahl with Redfin Corporation.

