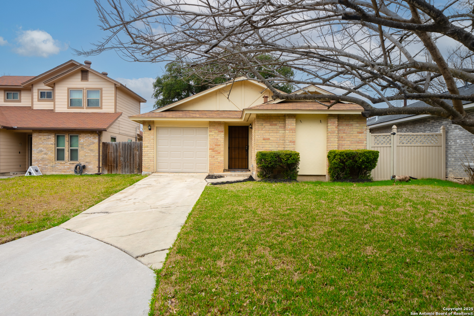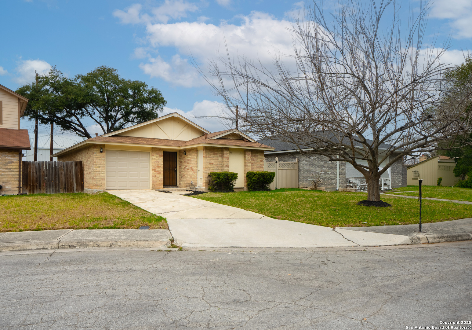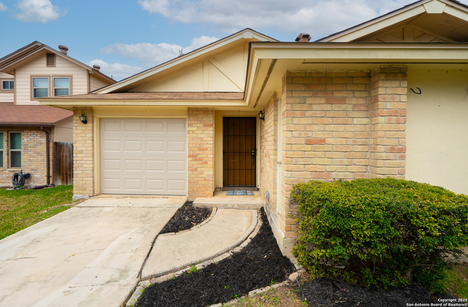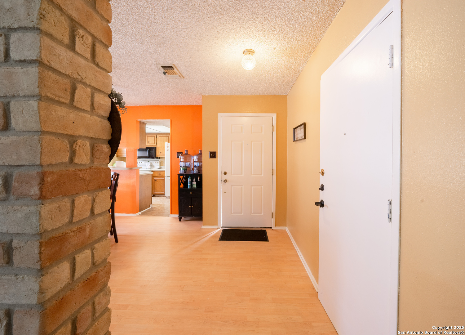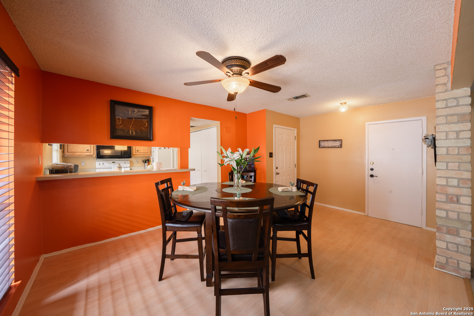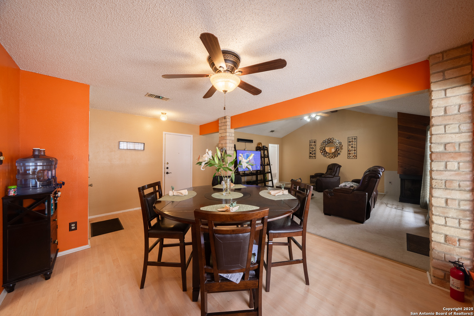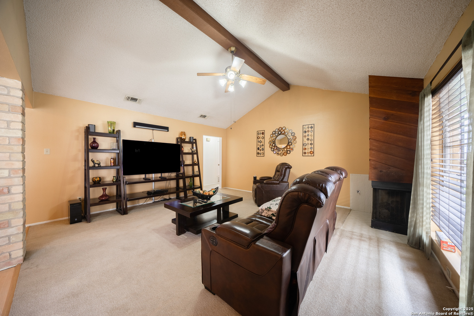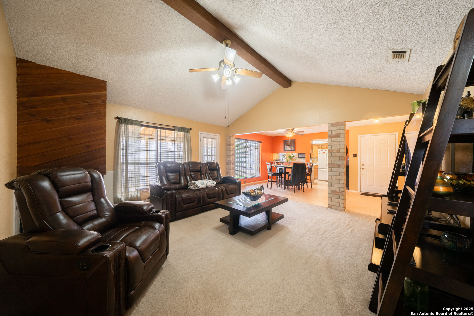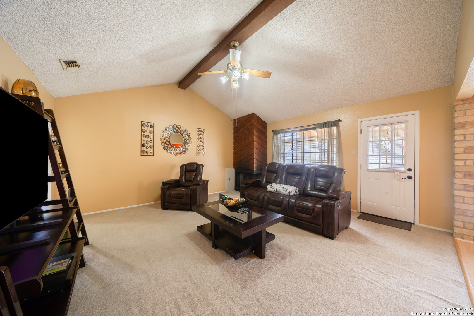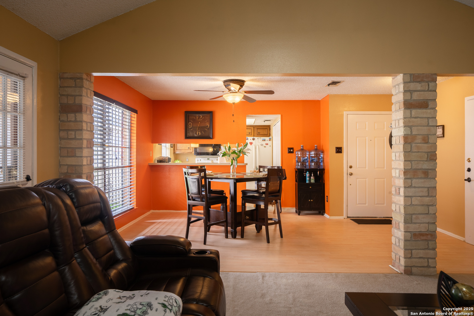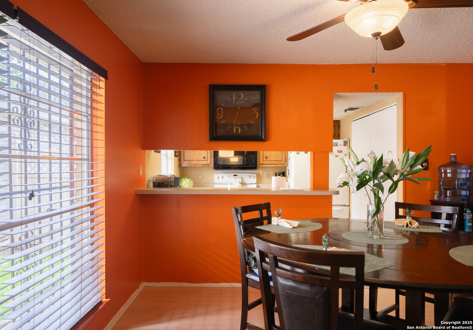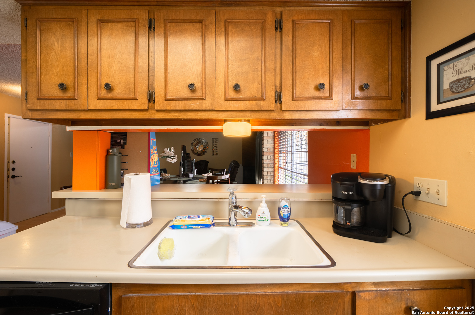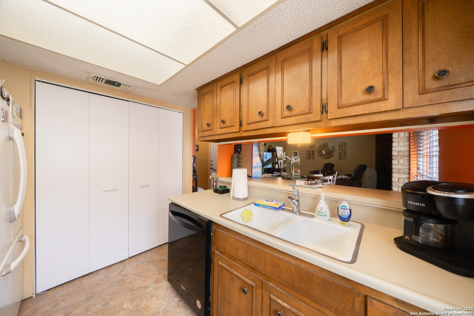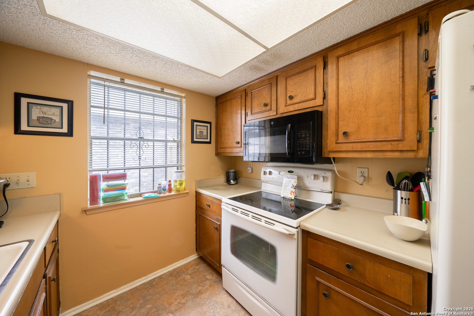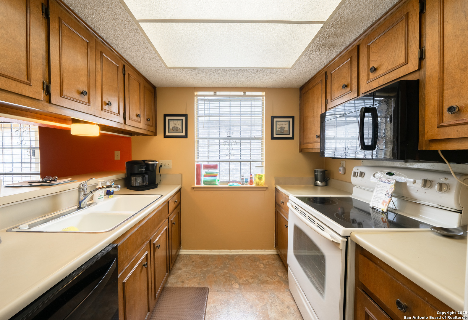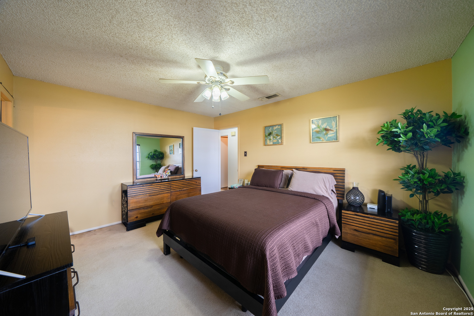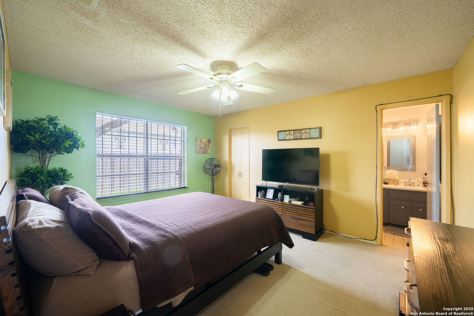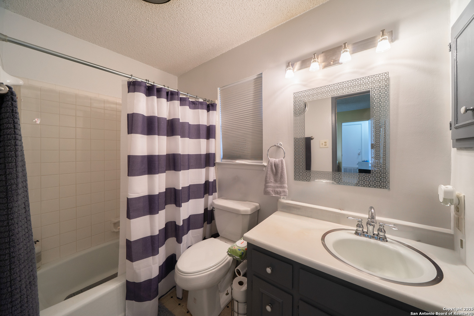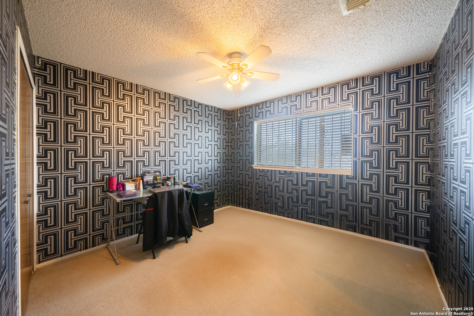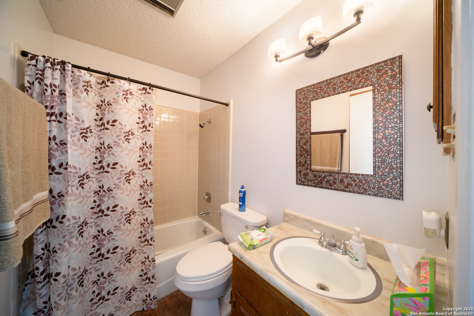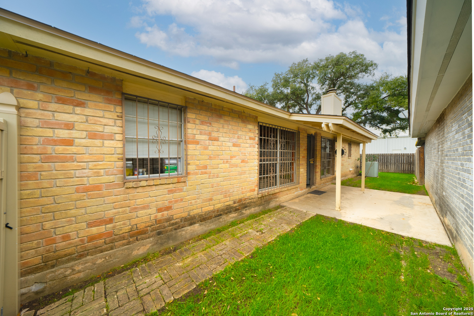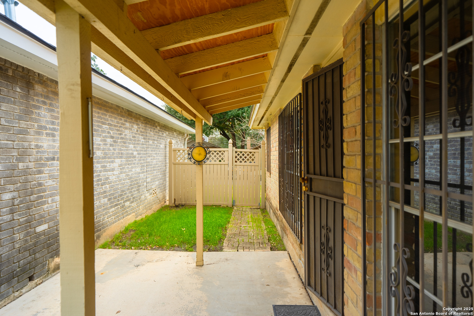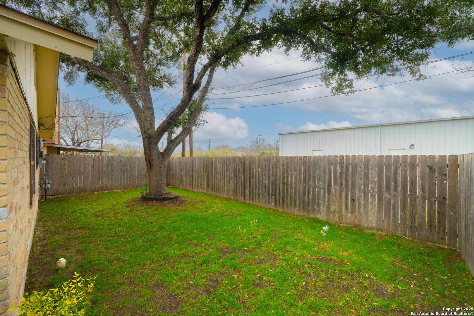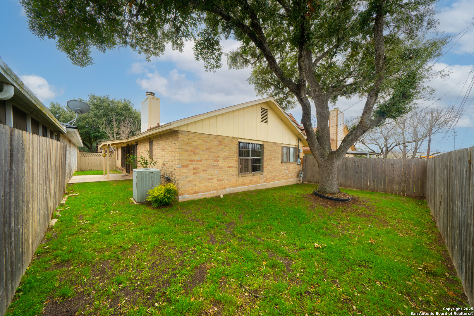Property Details
VINECREST CIR
Kirby, TX 78219
$190,000
2 BD | 2 BA |
Property Description
What are you waiting for? Welcome home to this comfortable, cozy, and well maintained 2-bedroom, 2-bathroom home, perfect for couples, retirees, or families! Nestled in a quiet cul-de-sac in the Kirby Manor subdivision, this charming one-story home features a timeless brick exterior and inviting curb appeal. Step inside to a spacious living area highlighted by a warm and welcoming fireplace. The thoughtful design and cozy atmosphere make it a wonderful retreat. The garage presents an excellent opportunity for a conversion to transform into a third bedroom or bonus space to suit your needs. Out back, relax under the covered patio or entertain friends and family while enjoying the shade from a large, mature tree. The fully fenced yard offers both privacy and tranquility. The hot and cold water lines were replaced just 5 years ago. Plus, the roof is only 2 years old! This home is ready for you to move in and welcome you home! Conveniently located near Ft. Sam Houston, Randolph AFB, with easy access to 410 and I-10, and surrounded by various shopping and dining options. Don't miss out! Schedule your showing today!
-
Type: Residential Property
-
Year Built: 1981
-
Cooling: One Central
-
Heating: Central
-
Lot Size: 0.09 Acres
Property Details
- Status:Available
- Type:Residential Property
- MLS #:1844686
- Year Built:1981
- Sq. Feet:1,138
Community Information
- Address:5215 VINECREST CIR Kirby, TX 78219
- County:Bexar
- City:Kirby
- Subdivision:KIRBY MANOR JD
- Zip Code:78219
School Information
- School System:Judson
- High School:Judson
- Middle School:Kirby
- Elementary School:Hopkins Ele
Features / Amenities
- Total Sq. Ft.:1,138
- Interior Features:One Living Area, Liv/Din Combo, Breakfast Bar, 1st Floor Lvl/No Steps, High Ceilings, Open Floor Plan, Cable TV Available, High Speed Internet, All Bedrooms Downstairs
- Fireplace(s): One, Living Room
- Floor:Carpeting, Vinyl, Laminate
- Inclusions:Ceiling Fans, Chandelier, Washer Connection, Dryer Connection, Cook Top, Stove/Range
- Master Bath Features:Tub/Shower Combo, Single Vanity
- Exterior Features:Patio Slab, Privacy Fence, Mature Trees
- Cooling:One Central
- Heating Fuel:Natural Gas
- Heating:Central
- Master:12x14
- Bedroom 2:12x11
- Dining Room:13x14
- Kitchen:9x8
Architecture
- Bedrooms:2
- Bathrooms:2
- Year Built:1981
- Stories:1
- Style:One Story, Traditional
- Roof:Composition
- Foundation:Slab
- Parking:One Car Garage
Property Features
- Neighborhood Amenities:Pool, Park/Playground, BBQ/Grill, Basketball Court
- Water/Sewer:Water System, Sewer System
Tax and Financial Info
- Proposed Terms:Conventional, FHA, VA, Cash
- Total Tax:4535.89
2 BD | 2 BA | 1,138 SqFt
© 2025 Lone Star Real Estate. All rights reserved. The data relating to real estate for sale on this web site comes in part from the Internet Data Exchange Program of Lone Star Real Estate. Information provided is for viewer's personal, non-commercial use and may not be used for any purpose other than to identify prospective properties the viewer may be interested in purchasing. Information provided is deemed reliable but not guaranteed. Listing Courtesy of Tyler Moore with Keller Williams City-View.

