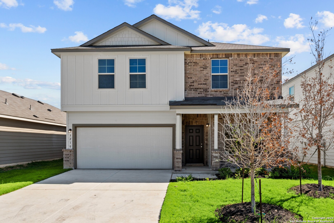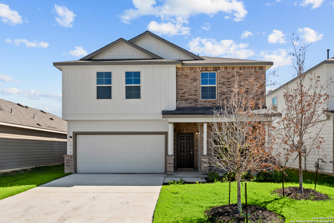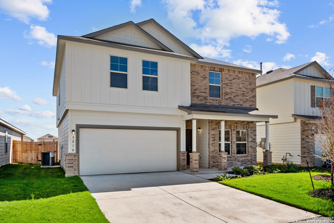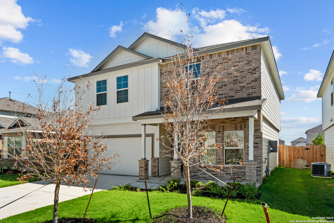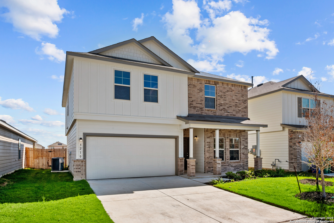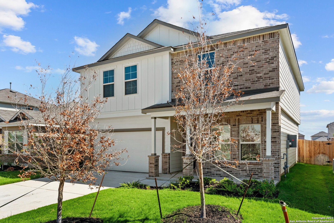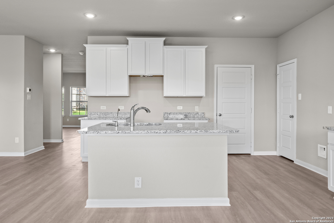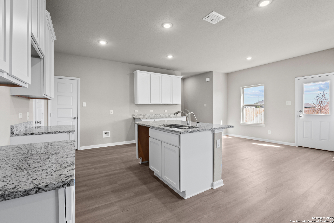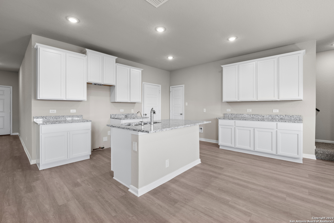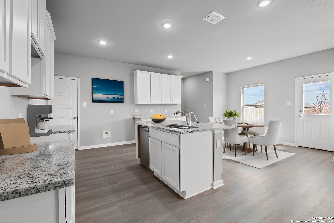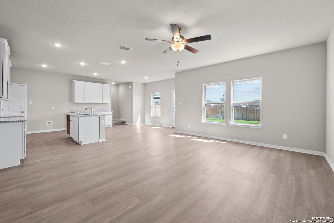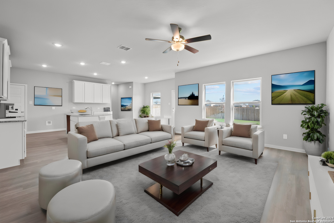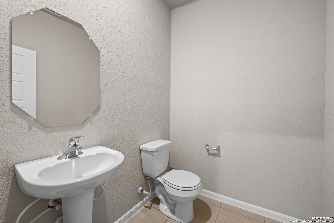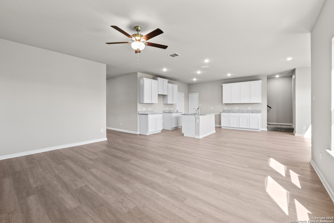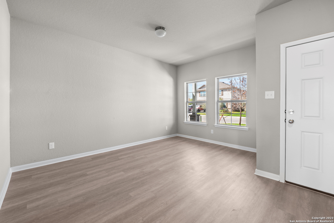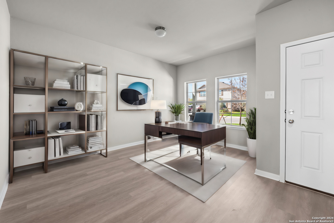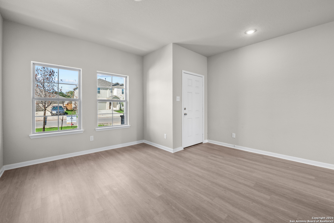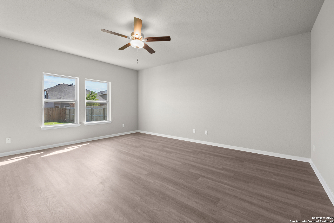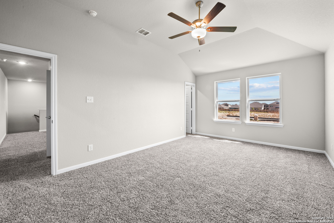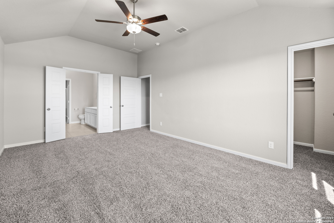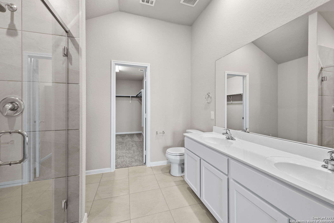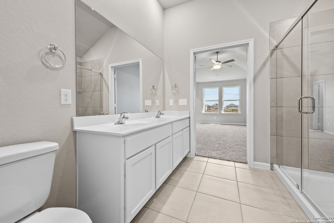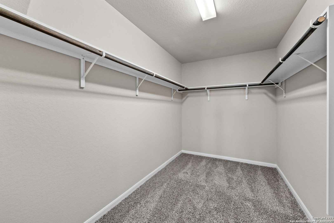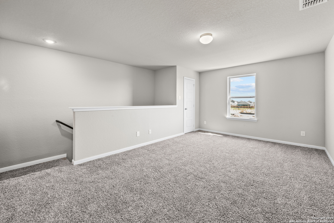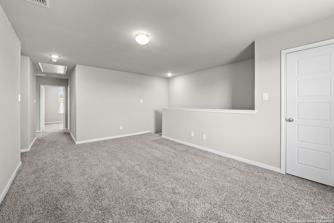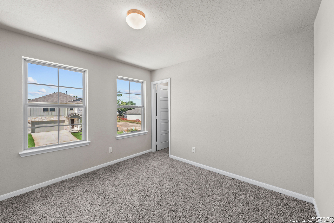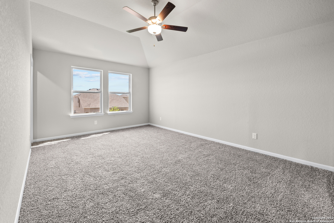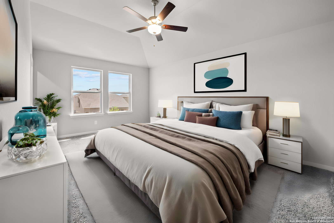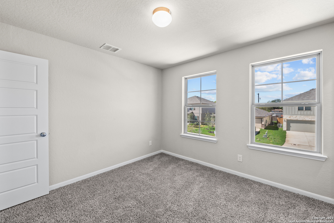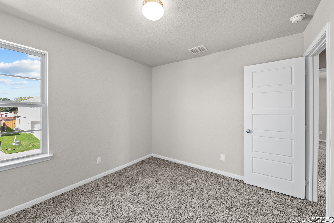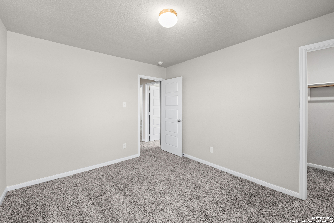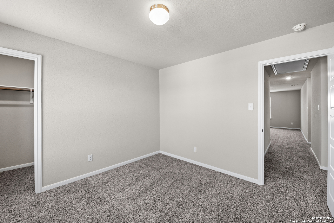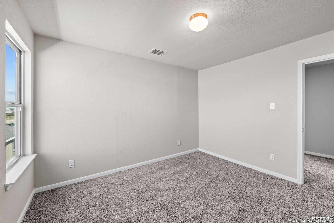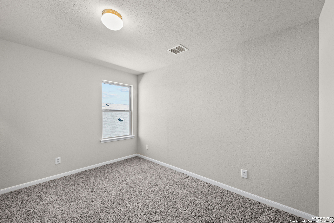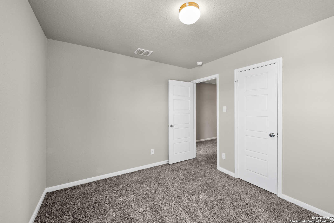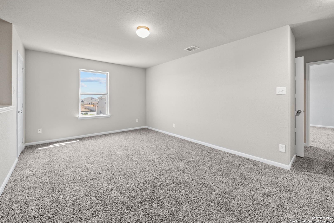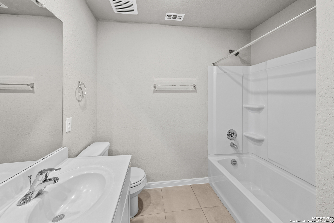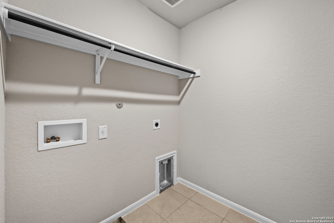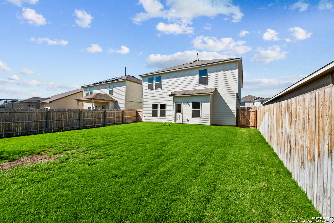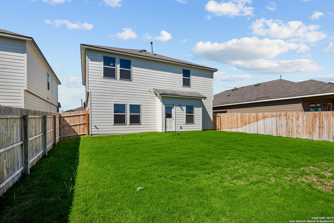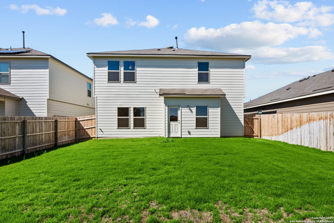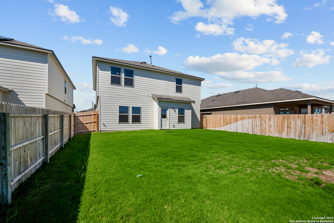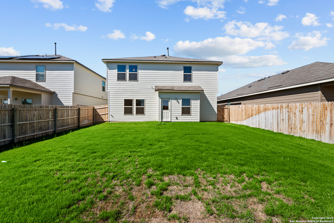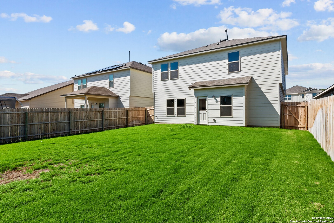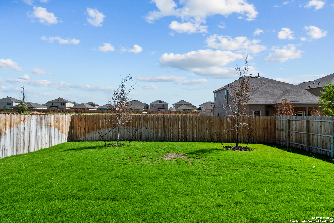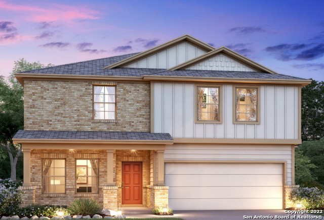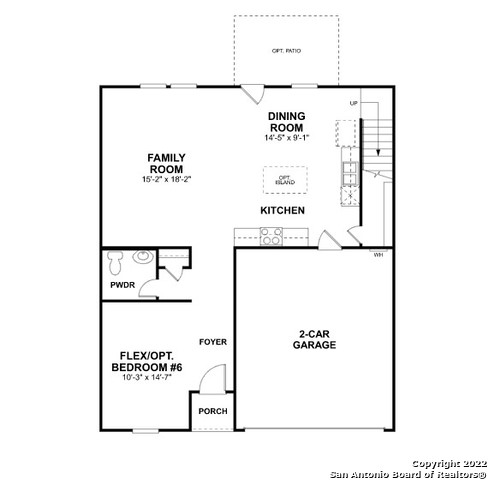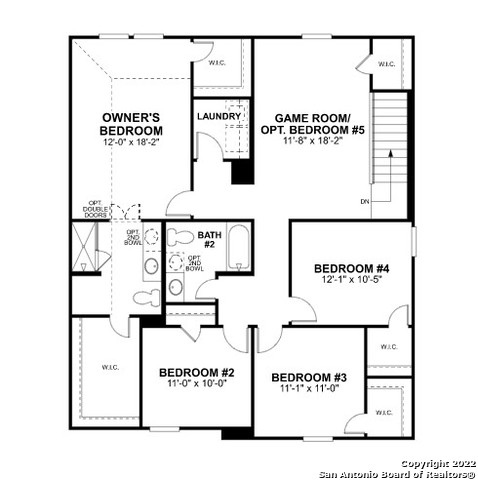Property Details
Terlingua Pass
San Antonio, TX 78222
$319,990
4 BD | 3 BA |
Property Description
****READY NOW***** Looking for a spacious new home with an open-concept layout in San Antonio, TX? This Quick Move-In home for sale in Blue Ridge Ranch could be the perfect fit for you! You'll find the following rooms and design elements inside: 2,276 square feet 4 bedrooms 2.5 bathrooms Stainless steel appliances Outdoor dining extension A flex room greets you as soon as you step inside from the front porch. Make your way past a half bathroom and a storage closet before arriving in the heart of the home. The family room, kitchen, and dining room all come together in this open-concept layout. Step outside to the patio and enjoy a meal al fresco! Venture upstairs where you'll discover all 4 bedrooms. A game room awaits at the top of the staircase and leads you to a hallway connecting the secondary bedrooms, a shared bathroom, and your owner's suite with a private bathroom.
-
Type: Residential Property
-
Year Built: 2022
-
Cooling: One Central
-
Heating: Central
-
Lot Size: 0.16 Acres
Property Details
- Status:Available
- Type:Residential Property
- MLS #:1623940
- Year Built:2022
- Sq. Feet:2,276
Community Information
- Address:5210 Terlingua Pass San Antonio, TX 78222
- County:Bexar
- City:San Antonio
- Subdivision:BLUE RIDGE RANCH
- Zip Code:78222
School Information
- School System:East Central I.S.D
- High School:East Central
- Middle School:Heritage
- Elementary School:Sinclair
Features / Amenities
- Total Sq. Ft.:2,276
- Interior Features:One Living Area, Separate Dining Room, Eat-In Kitchen, Island Kitchen, Walk-In Pantry, Study/Library
- Fireplace(s): Not Applicable
- Floor:Carpeting, Vinyl
- Inclusions:Washer Connection, Dryer Connection, Microwave Oven, Stove/Range, Dishwasher
- Master Bath Features:Shower Only, Double Vanity
- Cooling:One Central
- Heating Fuel:Natural Gas
- Heating:Central
- Master:12x18
- Bedroom 2:11x10
- Bedroom 3:11x11
- Bedroom 4:12x10
- Dining Room:14x9
- Kitchen:15x10
Architecture
- Bedrooms:4
- Bathrooms:3
- Year Built:2022
- Stories:2
- Style:Two Story
- Roof:Composition
- Foundation:Slab
- Parking:Two Car Garage
Property Features
- Neighborhood Amenities:Park/Playground
- Water/Sewer:City
Tax and Financial Info
- Proposed Terms:Conventional, FHA, VA, TX Vet, Cash
- Total Tax:2.17
4 BD | 3 BA | 2,276 SqFt
© 2024 Lone Star Real Estate. All rights reserved. The data relating to real estate for sale on this web site comes in part from the Internet Data Exchange Program of Lone Star Real Estate. Information provided is for viewer's personal, non-commercial use and may not be used for any purpose other than to identify prospective properties the viewer may be interested in purchasing. Information provided is deemed reliable but not guaranteed. Listing Courtesy of Jaclyn Calhoun with Escape Realty.

