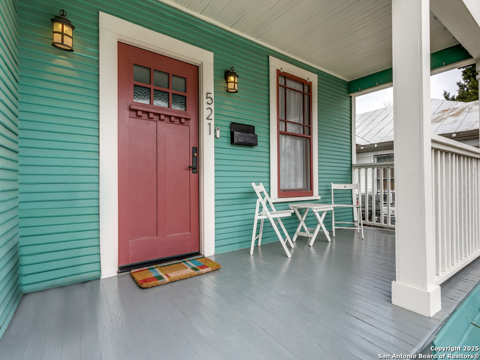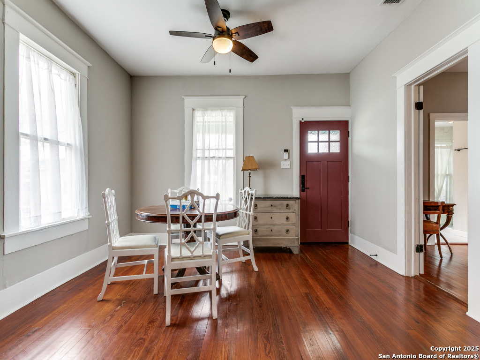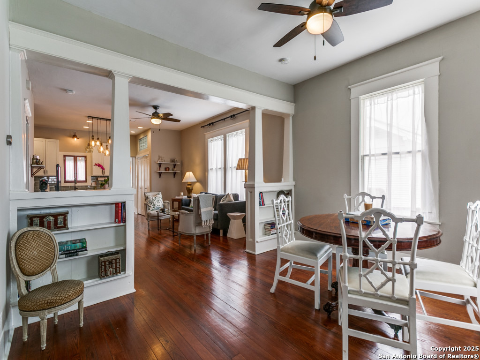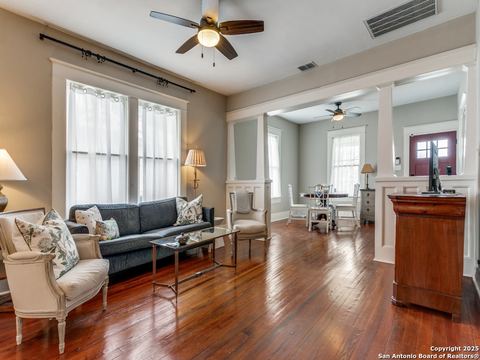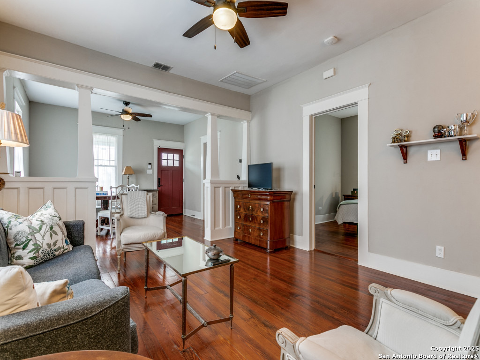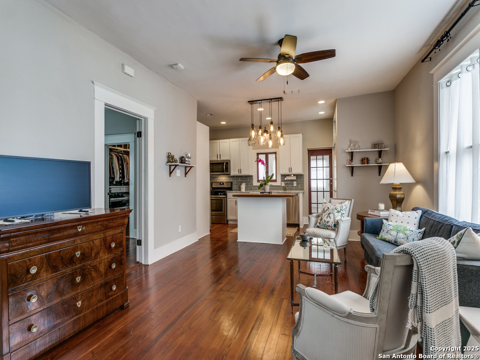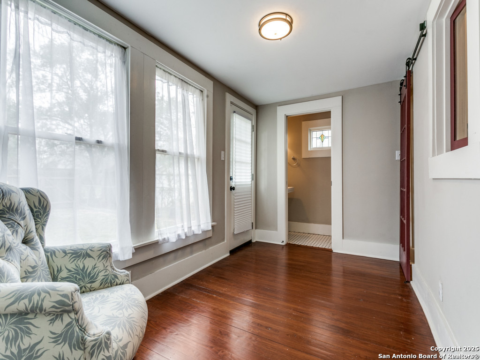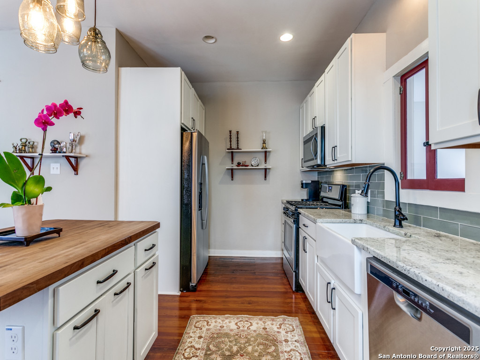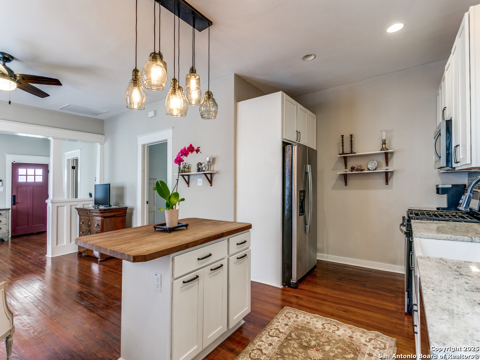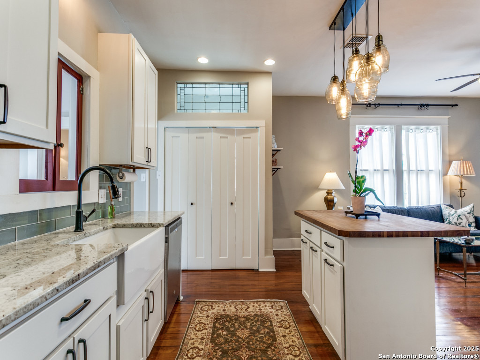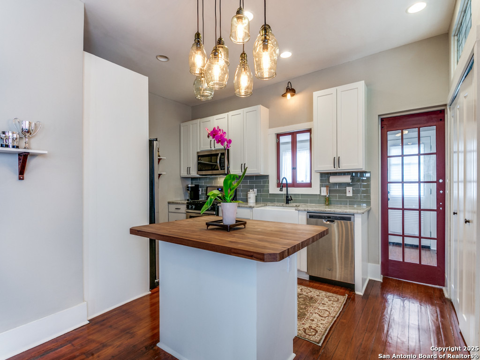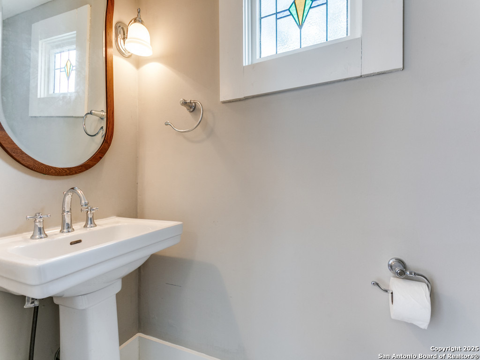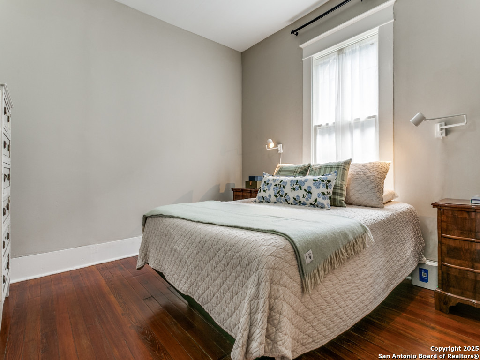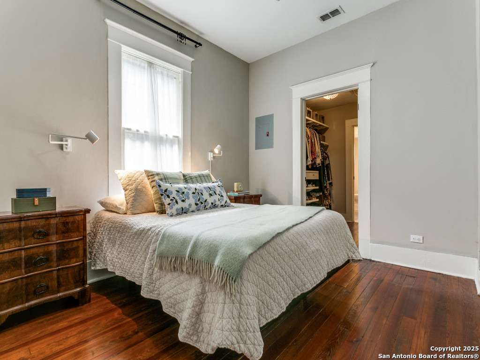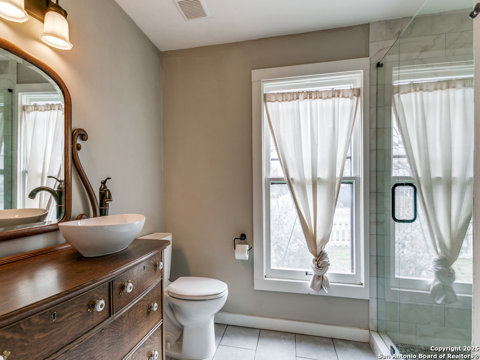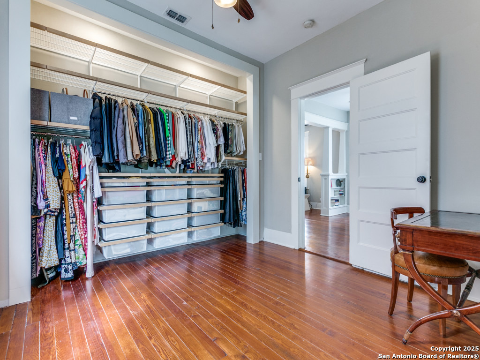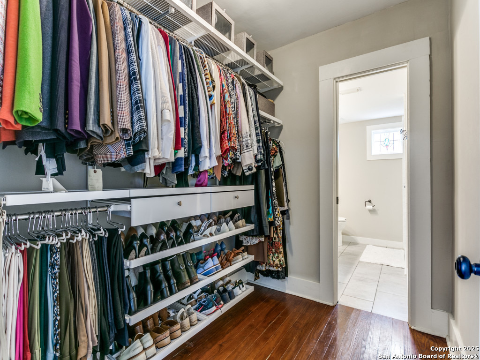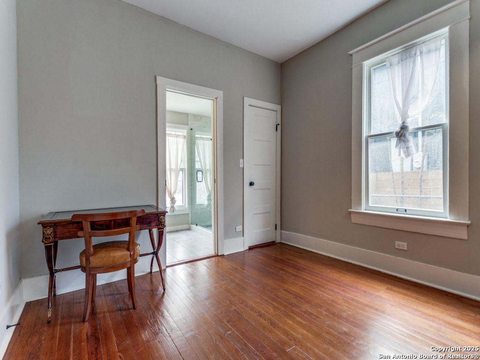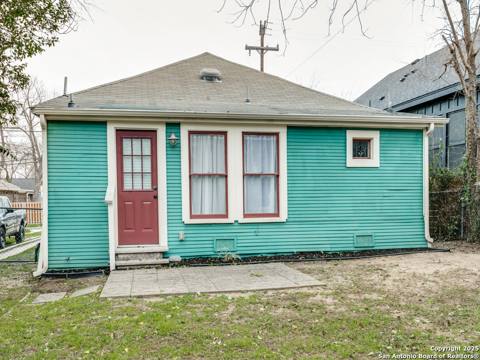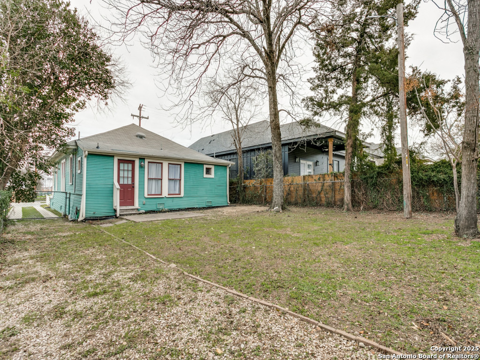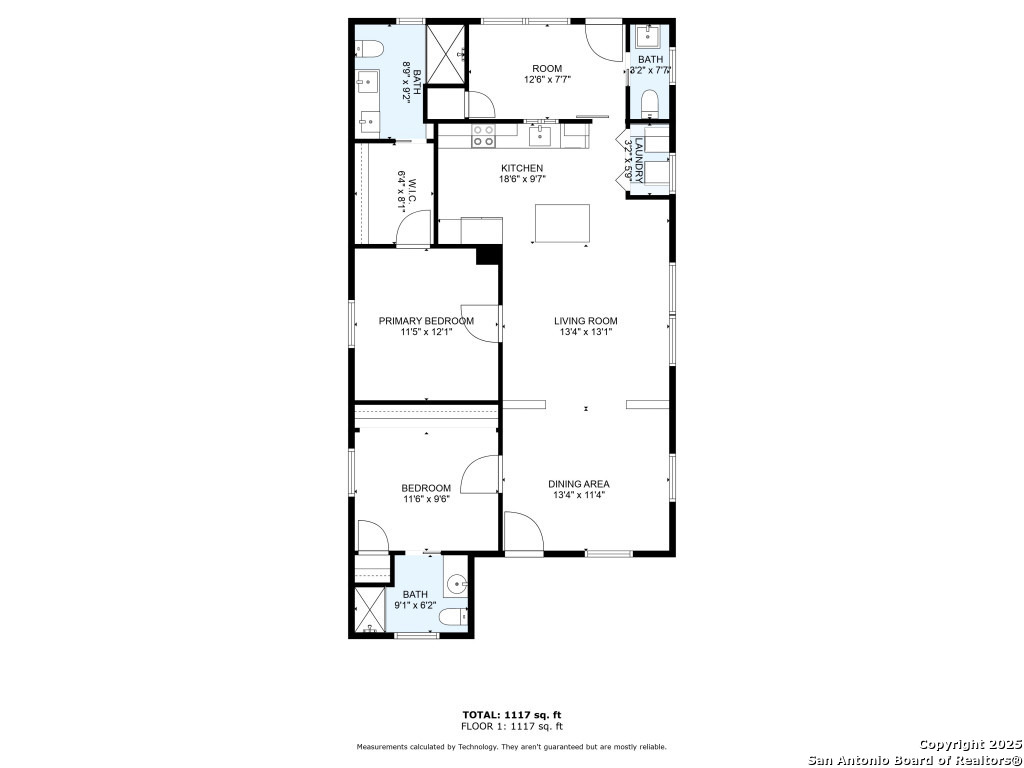Property Details
Palmetto
San Antonio, TX 78202
$350,000
3 BD | 3 BA |
Property Description
Welcome to 521 N. Palmetto, a beautifully preserved 1910 Craftsman in the heart of Dignowity Hill. This home blends historic charm with thoughtful updates, offering the perfect mix of character and convenience just one mile from downtown San Antonio and minutes from the Pearl District. Upon entry, you'll discover original hardwood floors, elegant built-ins, tall windows with sash cords, and soaring ceilings that create a warm, inviting atmosphere. The open concept living and dining areas flow seamlessly into a bright, modern kitchen, complete with gas cooking, stainless steel appliances, a farmhouse sink, butcher block island, and custom pull-out pantry shelving. The primary suite is a true retreat, featuring a walk-in closet with custom Elfa storage and an ensuite bath with a spacious double vanity and walk-in shower. A generous secondary bedroom and bath provide ample comfort for guests, while the enclosed sunroom makes an ideal home office, reading nook, or potential third bedroom. A half bath and laundry area add extra convenience. Outside, enjoy a fully fenced backyard shaded by mature trees, perfect for relaxing or entertaining. As part of the Dignowity Hill Historic District, this home is in close proximity to top restaurants and cultural attractions, while benefiting from historic tax incentives and neighborhood improvements, including new sidewalks, a renovated park with a dog area and butterfly garden. If you're looking for a historic home with soul, character, and modern livability, 521 N. Palmetto is must-see. Schedule your private tour today.
-
Type: Residential Property
-
Year Built: 1910
-
Cooling: One Central
-
Heating: Central
-
Lot Size: 0.12 Acres
Property Details
- Status:Available
- Type:Residential Property
- MLS #:1844204
- Year Built:1910
- Sq. Feet:1,258
Community Information
- Address:521 Palmetto San Antonio, TX 78202
- County:Bexar
- City:San Antonio
- Subdivision:DIGNOWITY
- Zip Code:78202
School Information
- School System:San Antonio I.S.D.
- High School:Brackenridge
- Middle School:Davis
- Elementary School:Bowden
Features / Amenities
- Total Sq. Ft.:1,258
- Interior Features:One Living Area, Eat-In Kitchen, Two Eating Areas, Island Kitchen, Utility Room Inside, High Ceilings, Open Floor Plan, Cable TV Available, High Speed Internet, Attic - Pull Down Stairs
- Fireplace(s): Not Applicable
- Floor:Ceramic Tile, Wood
- Inclusions:Ceiling Fans, Washer Connection, Dryer Connection, Self-Cleaning Oven, Microwave Oven, Stove/Range, Gas Cooking, Disposal, Dishwasher, Smoke Alarm, Security System (Owned), Gas Water Heater, Solid Counter Tops, City Garbage service
- Master Bath Features:Shower Only, Double Vanity
- Exterior Features:Patio Slab, Privacy Fence, Chain Link Fence, Mature Trees
- Cooling:One Central
- Heating Fuel:Electric
- Heating:Central
- Master:12x11
- Bedroom 2:12x11
- Bedroom 3:12x7
- Dining Room:13x11
- Kitchen:15x9
Architecture
- Bedrooms:3
- Bathrooms:3
- Year Built:1910
- Stories:1
- Style:One Story, Historic/Older, Craftsman
- Roof:Composition
- Foundation:Cedar Post
- Parking:None/Not Applicable
Property Features
- Neighborhood Amenities:None
- Water/Sewer:Water System, Sewer System
Tax and Financial Info
- Proposed Terms:Conventional, FHA, VA, Cash
- Total Tax:8027.58
3 BD | 3 BA | 1,258 SqFt
© 2025 Lone Star Real Estate. All rights reserved. The data relating to real estate for sale on this web site comes in part from the Internet Data Exchange Program of Lone Star Real Estate. Information provided is for viewer's personal, non-commercial use and may not be used for any purpose other than to identify prospective properties the viewer may be interested in purchasing. Information provided is deemed reliable but not guaranteed. Listing Courtesy of Craig Browning with Phyllis Browning Company.

