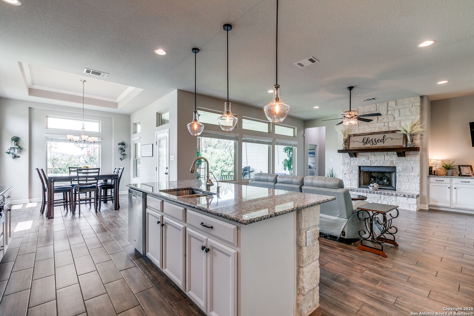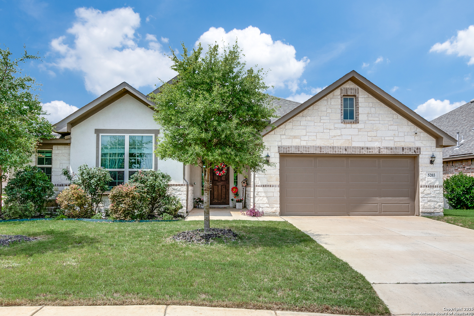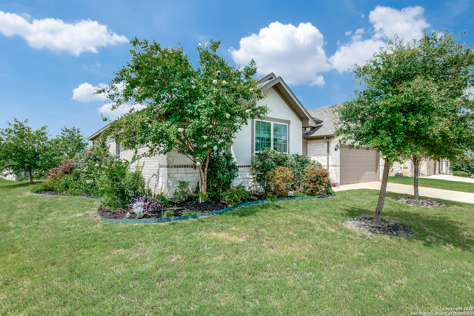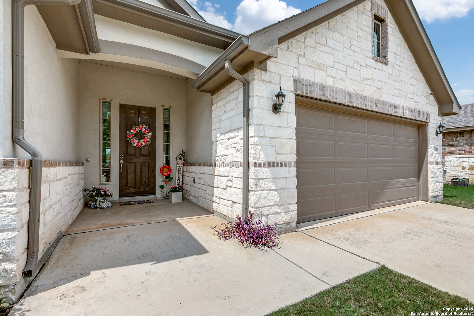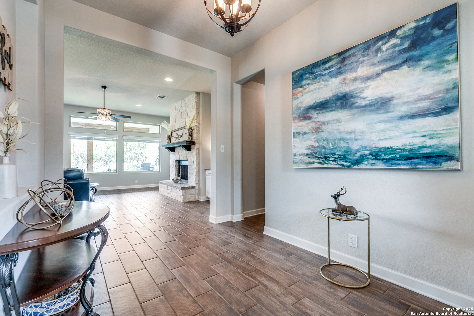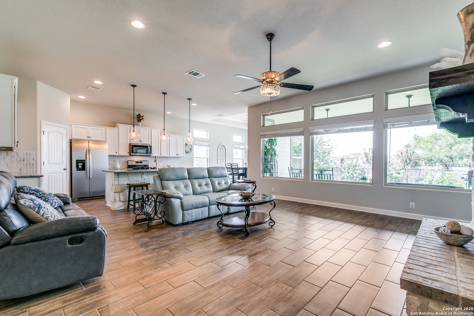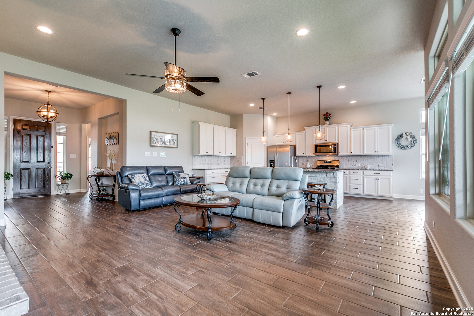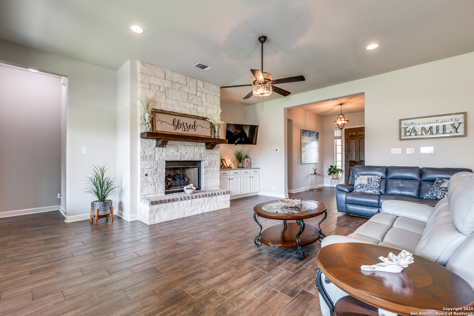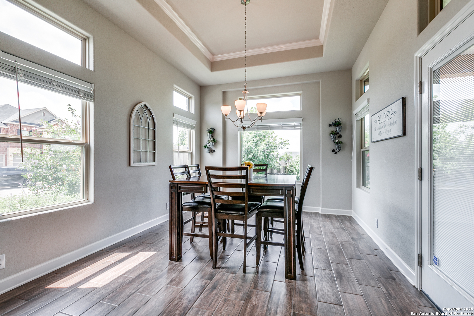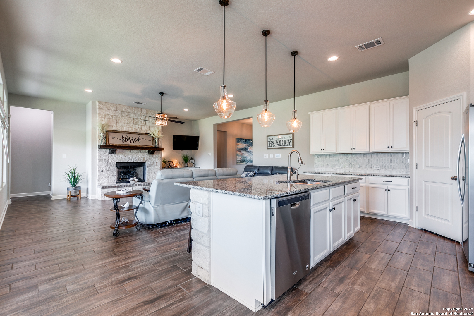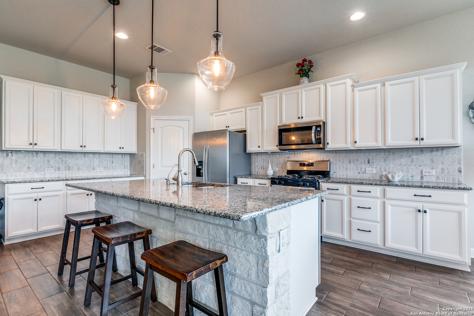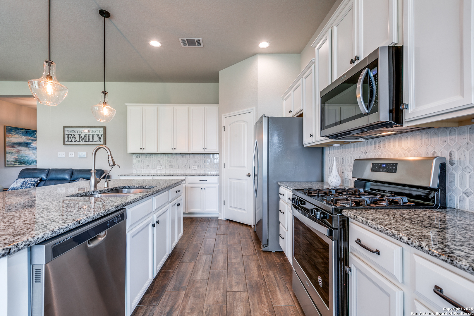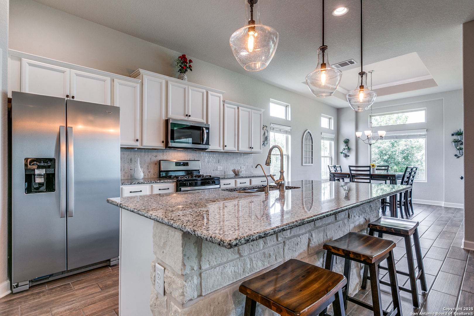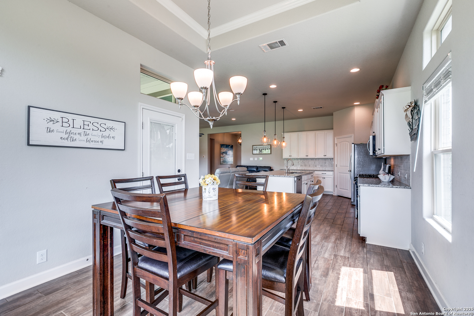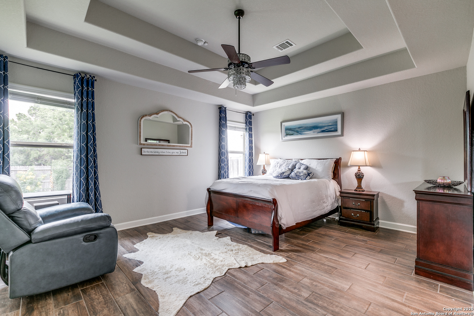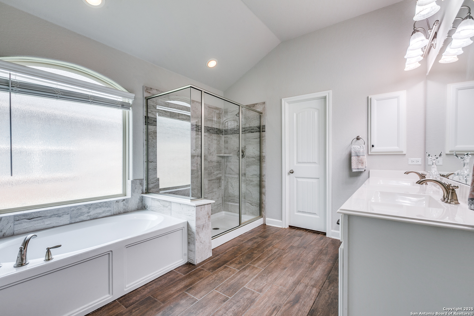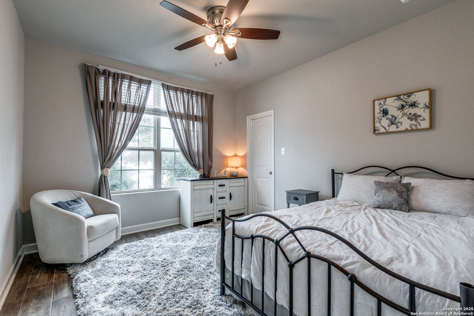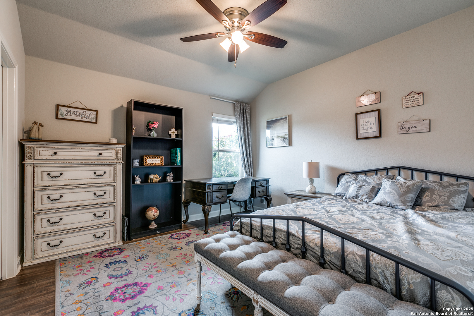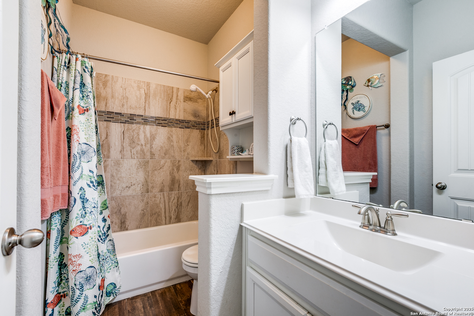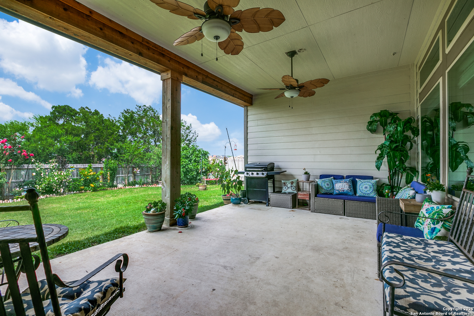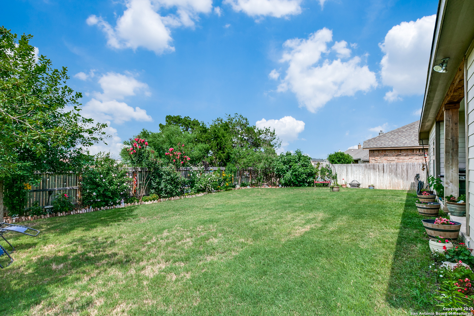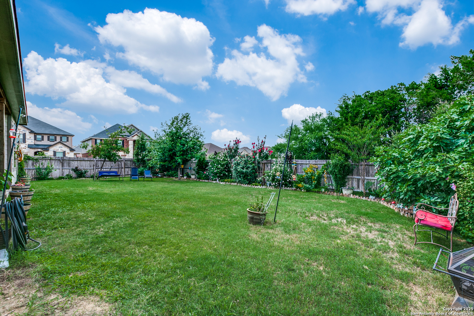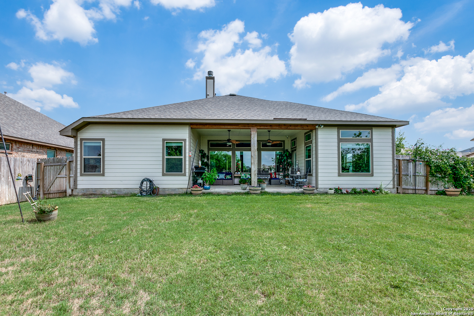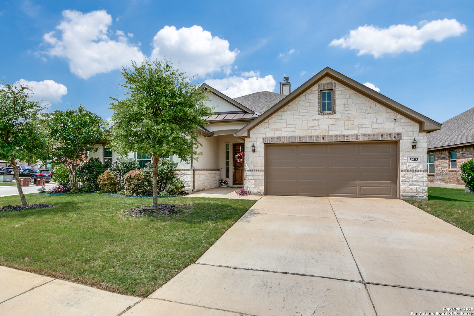Property Details
Agave Spine
San Antonio, TX 78261
$414,000
3 BD | 2 BA |
Property Description
Must see stunning home, perfect for entertaining and creating lasting memories! This gorgeous, open, and airy home boasts numerous upgrades, including a 9-foot-high white rock fireplace in the expansive family room, which serves as a focal point for gatherings and photos. A wall of 9-foot-high windows overlooks a private, large backyard situated on a green belt, complete with butterfly gardens, fruit trees, oak trees, and an extra-large covered patio. The spacious, open dining room, a truly relaxing sanctuary, features 9-foot windows on all sides, which flows seamlessly into a large, bright kitchen with a white rock granite island, making it the ideal home for entertaining. No detail was spared in the design and detail of this home. Featuring uniformed wood grain tile throughout the entire home (no carpet), granite counter tops in the kitchen, stainless steel appliances, upgraded light fixtures, and storage space galore are just a small list of what makes this a perfect home. Each large bedroom boasts walk in closets and high ceilings. The master bedroom has 2 large walk in closets with the back closet offering easy access to laundry room. This is the last meticulously designed, energy efficient home from the award-winning Ashton Wood builder currently available in this neighborhood. Nestled in a quiet community just outside the city limits. NO CITY TAXES! Across from the neighborhood pool, playground, and scenic nature walking path makes this home's location ideal for either peaceful solitude or community activities. Whether you are looking for comfort, efficiency, community, or chic design this home checks all of the boxes. Be sure to add this property to your list of "must-see" because homes like this do not last long.
-
Type: Residential Property
-
Year Built: 2019
-
Cooling: One Central
-
Heating: Central
-
Lot Size: 0.19 Acres
Property Details
- Status:Available
- Type:Residential Property
- MLS #:1874386
- Year Built:2019
- Sq. Feet:1,977
Community Information
- Address:5203 Agave Spine San Antonio, TX 78261
- County:Bexar
- City:San Antonio
- Subdivision:CANYON CREST
- Zip Code:78261
School Information
- School System:Judson
- High School:Veterans Memorial
- Middle School:Kitty Hawk
- Elementary School:Wortham Oaks
Features / Amenities
- Total Sq. Ft.:1,977
- Interior Features:One Living Area, Separate Dining Room, Island Kitchen, Utility Room Inside, 1st Floor Lvl/No Steps, High Ceilings, Open Floor Plan, Cable TV Available, High Speed Internet, Laundry Main Level, Laundry Room, Walk in Closets
- Fireplace(s): Living Room, Gas Logs Included, Gas
- Floor:Ceramic Tile
- Inclusions:Ceiling Fans, Chandelier, Washer Connection, Dryer Connection, Microwave Oven, Stove/Range, Gas Cooking, Dishwasher, Smoke Alarm, Security System (Owned), Pre-Wired for Security, Gas Water Heater, Garage Door Opener, Plumb for Water Softener, Solid Counter Tops, Private Garbage Service
- Master Bath Features:Tub/Shower Separate
- Cooling:One Central
- Heating Fuel:Natural Gas
- Heating:Central
- Master:16x13
- Bedroom 2:11x12
- Bedroom 3:12x12
- Dining Room:13x11
- Family Room:21x19
- Kitchen:19x10
- Office/Study:21x19
Architecture
- Bedrooms:3
- Bathrooms:2
- Year Built:2019
- Stories:1
- Style:One Story
- Roof:Composition
- Foundation:Slab
- Parking:Two Car Garage, Attached
Property Features
- Neighborhood Amenities:Pool, Park/Playground
- Water/Sewer:Water System, City
Tax and Financial Info
- Proposed Terms:Conventional, FHA, VA, Cash, USDA, Other
- Total Tax:7385.38
3 BD | 2 BA | 1,977 SqFt
© 2025 Lone Star Real Estate. All rights reserved. The data relating to real estate for sale on this web site comes in part from the Internet Data Exchange Program of Lone Star Real Estate. Information provided is for viewer's personal, non-commercial use and may not be used for any purpose other than to identify prospective properties the viewer may be interested in purchasing. Information provided is deemed reliable but not guaranteed. Listing Courtesy of Jillian Garland with Lifestyles Realty Central Texas Inc.

