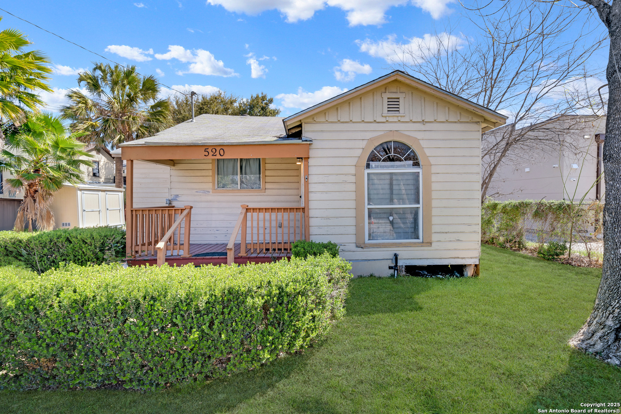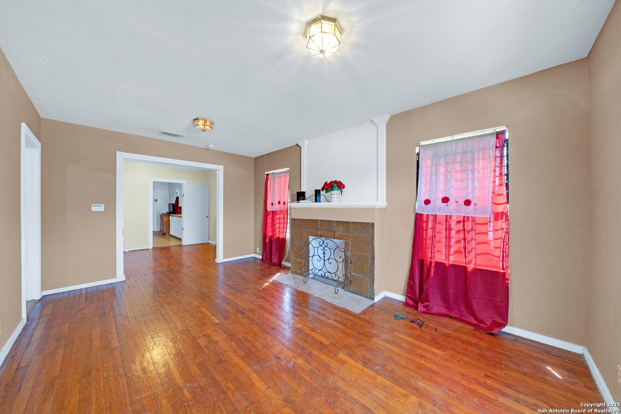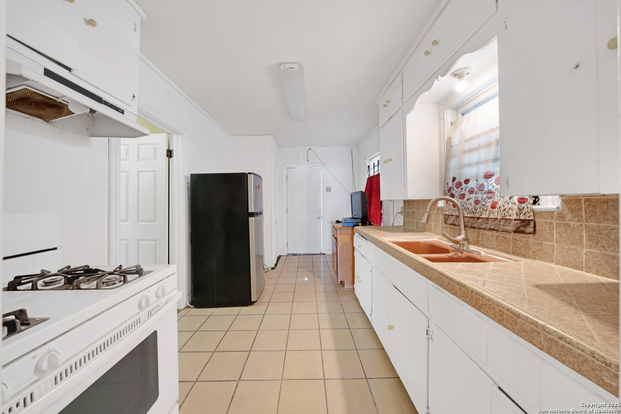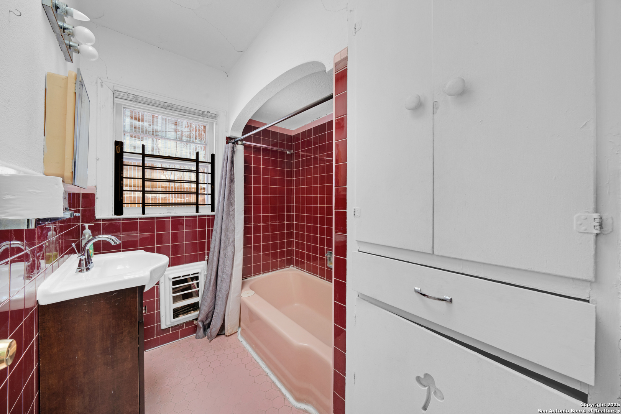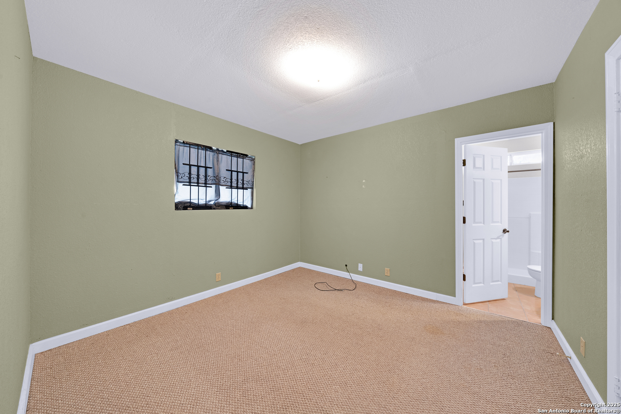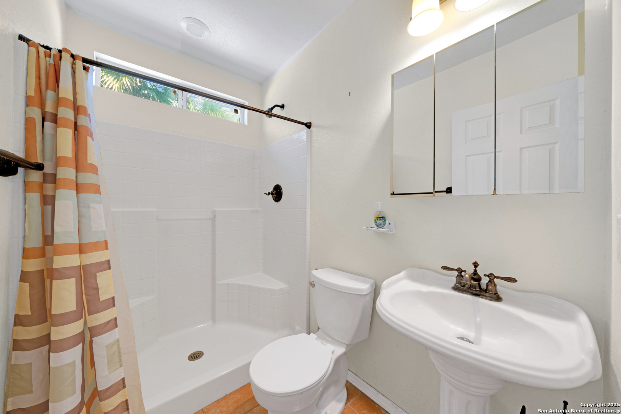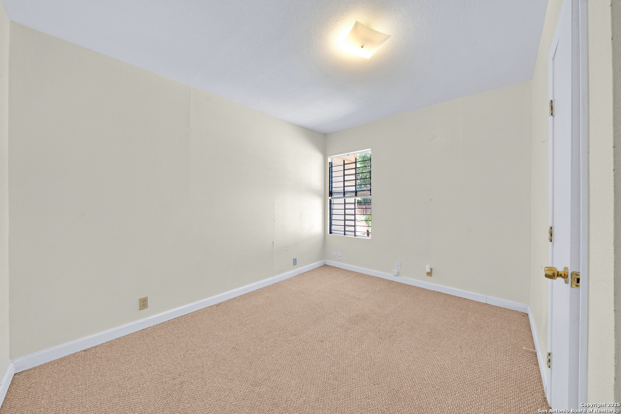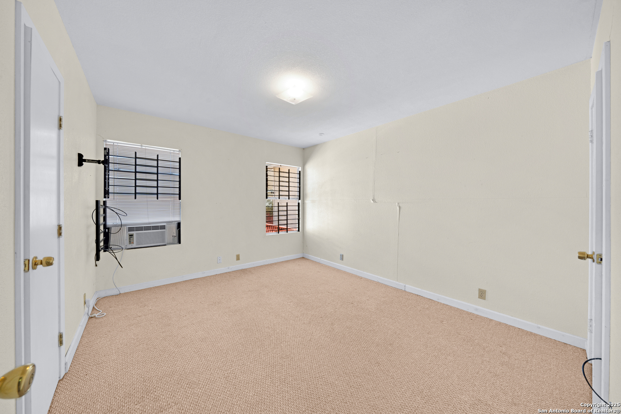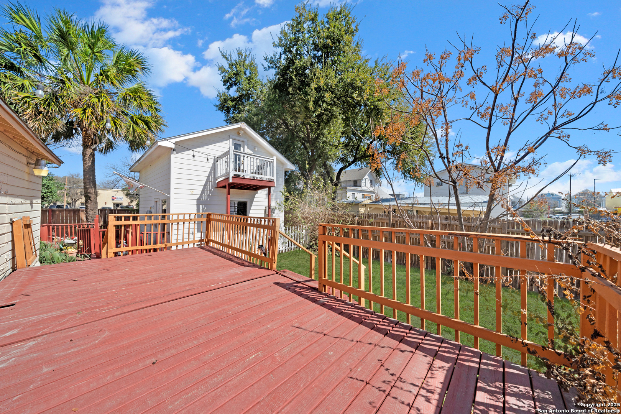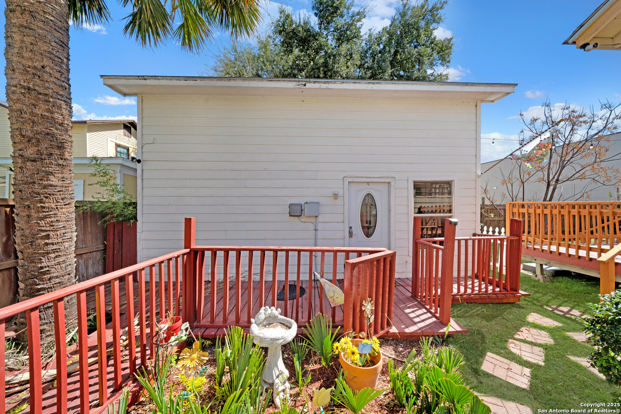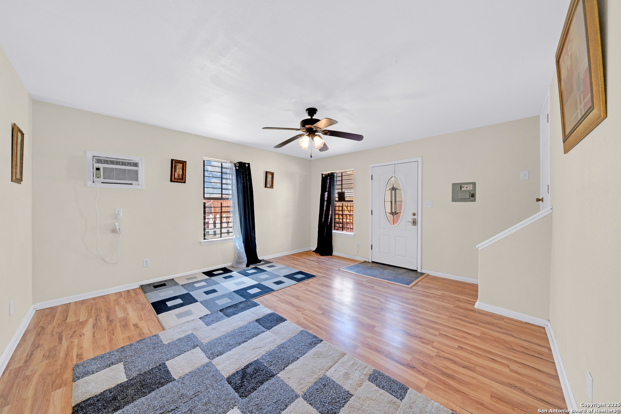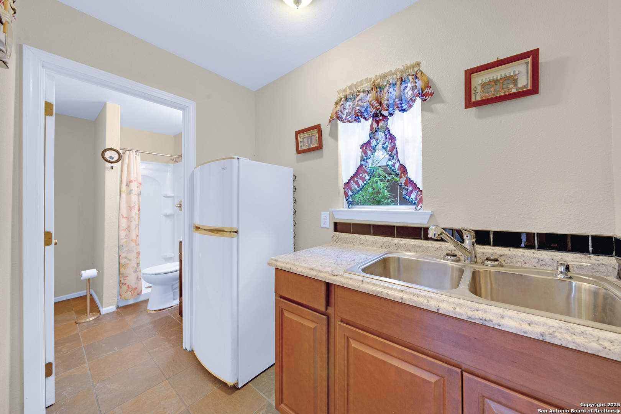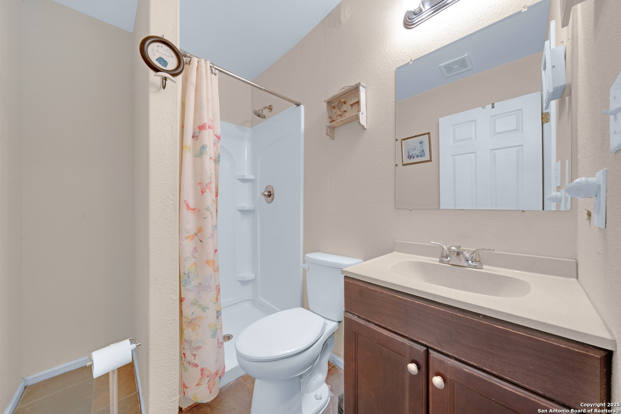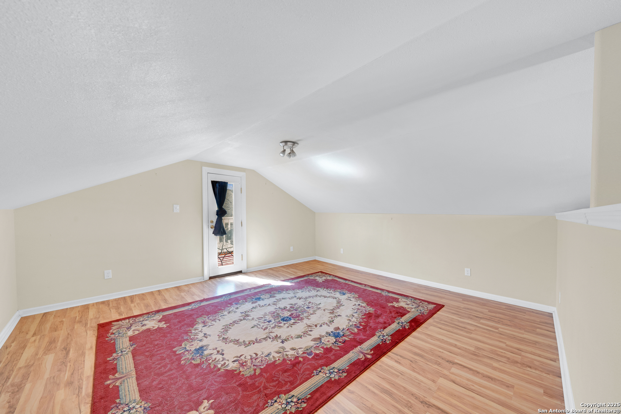Property Details
Ogden St
San Antonio, TX 78212
$347,500
3 BD | 2 BA |
Property Description
Experience the best of urban living in the heart of Tobin Hill! This 3-bedroom, 2-bath home offers 1,172 sqft of charm, plus a fully functional 768 sqft casita-perfect for a short-term rental, Airbnb, or long-term tenant. Located just moments from The Pearl, the iconic Riverwalk, Brackenridge Park Golf Course, St. Mary's Strip, and Methodist Hospital, this property is brimming with potential. Renovate to your taste or build new-this property offers endless possibilities. The spacious backyard features an extended deck, providing the perfect space for entertaining or unwinding. With its unbeatable proximity to San Antonio's top cultural, dining, and entertainment hotspots, this is a rare opportunity to create your ideal home or investment in one of the city's most vibrant neighborhoods, where history, culture, and opportunity converge.
-
Type: Residential Property
-
Year Built: 1940
-
Cooling: One Central,Two Window/Wall
-
Heating: Central,1 Unit
-
Lot Size: 0.15 Acres
Property Details
- Status:Available
- Type:Residential Property
- MLS #:1850334
- Year Built:1940
- Sq. Feet:1,172
Community Information
- Address:520 Ogden St San Antonio, TX 78212
- County:Bexar
- City:San Antonio
- Subdivision:TOBIN HILL
- Zip Code:78212
School Information
- School System:San Antonio I.S.D.
- High School:Call District
- Middle School:Call District
- Elementary School:Call District
Features / Amenities
- Total Sq. Ft.:1,172
- Interior Features:One Living Area, Separate Dining Room, Loft, Utility Room Inside, 1st Floor Lvl/No Steps, All Bedrooms Downstairs, Laundry Main Level
- Fireplace(s): Not Applicable
- Floor:Carpeting, Ceramic Tile, Wood
- Inclusions:Ceiling Fans, Stove/Range, Gas Cooking, Refrigerator, Security System (Owned), Pre-Wired for Security, Electric Water Heater
- Master Bath Features:Tub Only, Single Vanity
- Exterior Features:Deck/Balcony, Privacy Fence, Chain Link Fence, Wrought Iron Fence, Storage Building/Shed, Mature Trees, Additional Dwelling
- Cooling:One Central, Two Window/Wall
- Heating Fuel:Electric
- Heating:Central, 1 Unit
- Master:13x11
- Bedroom 2:10x11
- Bedroom 3:11x6
- Dining Room:11x9
- Kitchen:8x15
Architecture
- Bedrooms:3
- Bathrooms:2
- Year Built:1940
- Stories:1
- Style:One Story, Historic/Older, Traditional
- Roof:Composition
- Parking:None/Not Applicable
Property Features
- Neighborhood Amenities:None
- Water/Sewer:Water System
Tax and Financial Info
- Proposed Terms:Conventional, Cash, Investors OK
- Total Tax:7059
3 BD | 2 BA | 1,172 SqFt
© 2025 Lone Star Real Estate. All rights reserved. The data relating to real estate for sale on this web site comes in part from the Internet Data Exchange Program of Lone Star Real Estate. Information provided is for viewer's personal, non-commercial use and may not be used for any purpose other than to identify prospective properties the viewer may be interested in purchasing. Information provided is deemed reliable but not guaranteed. Listing Courtesy of Priscilla Pena with Real Broker, LLC.

