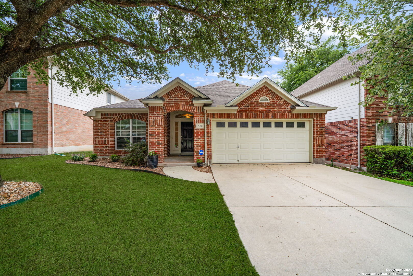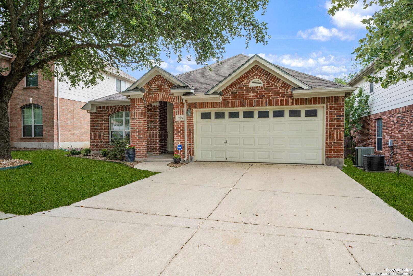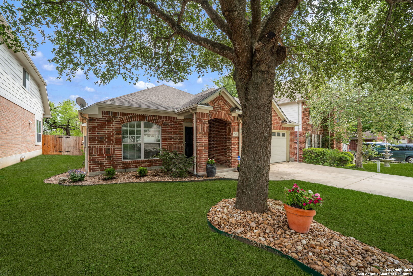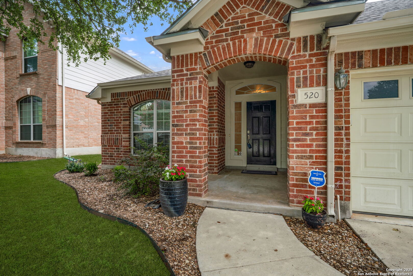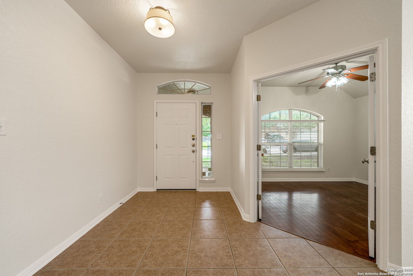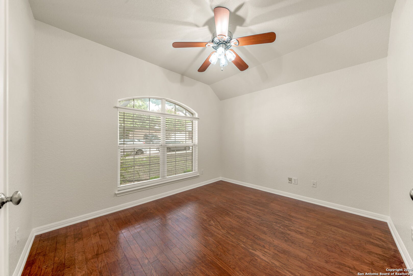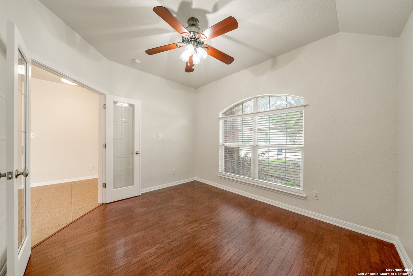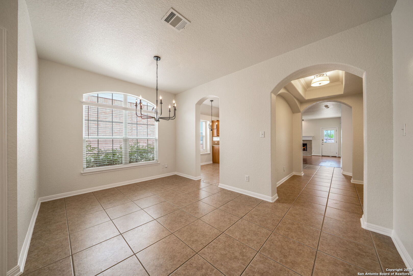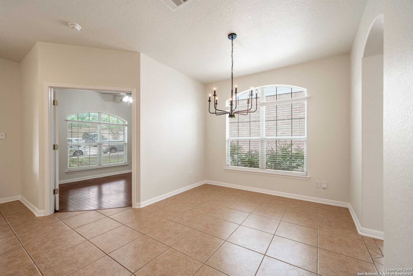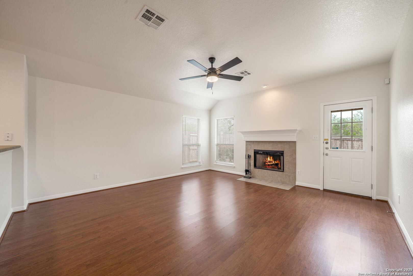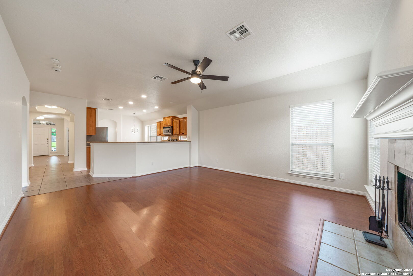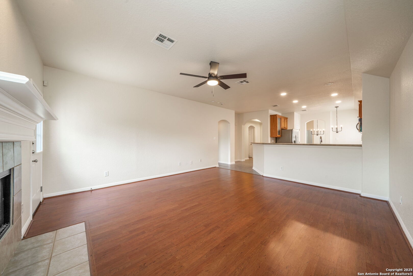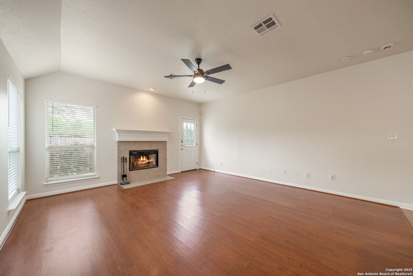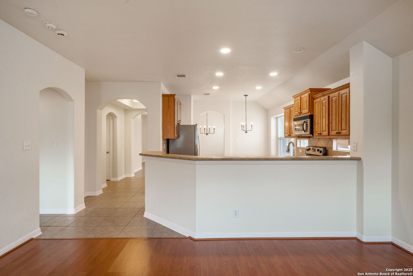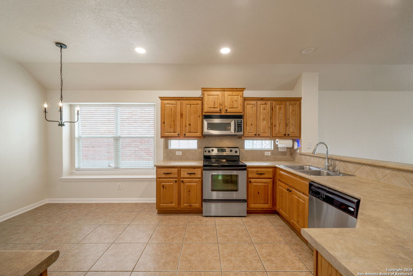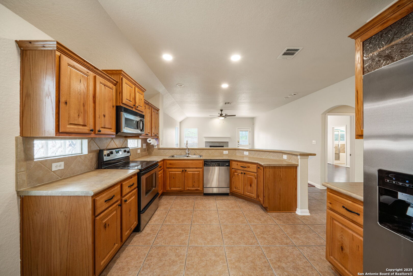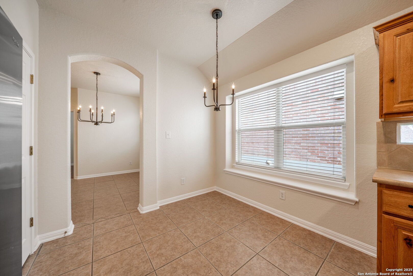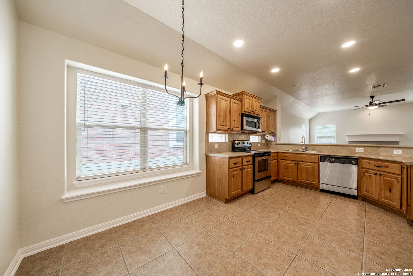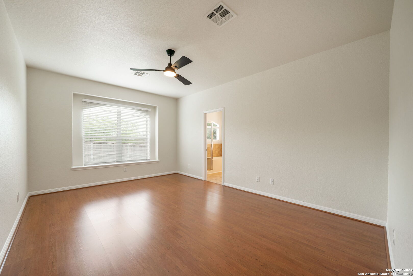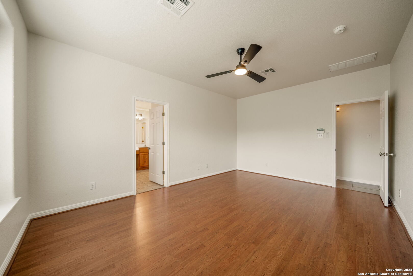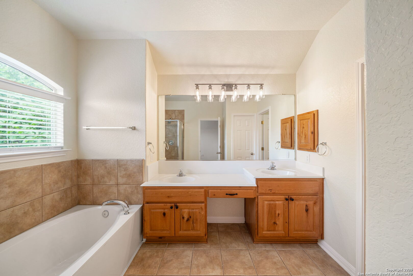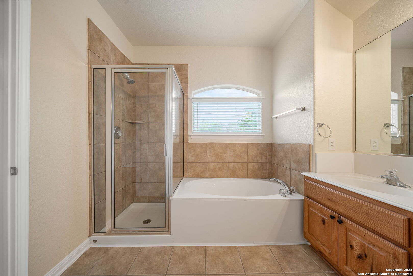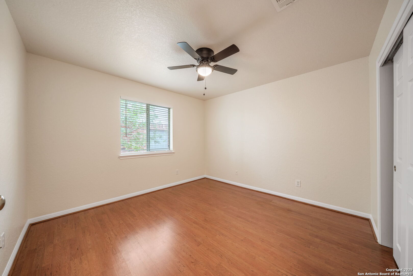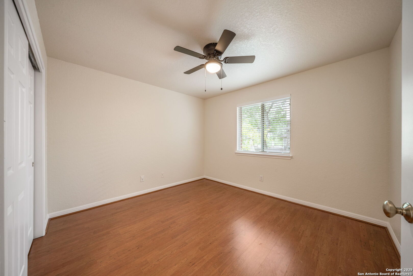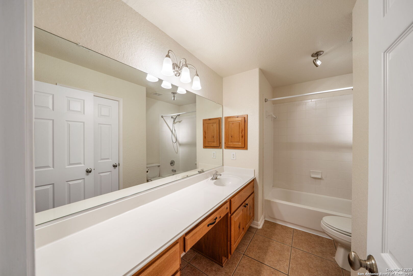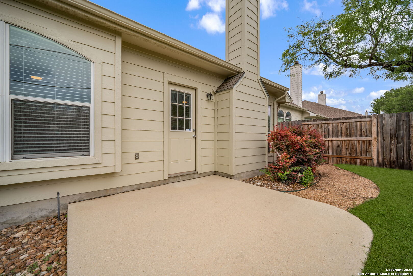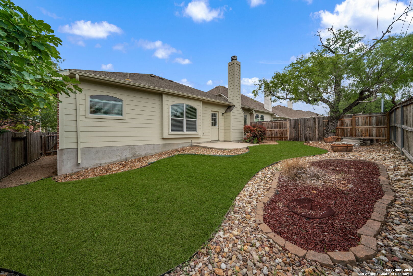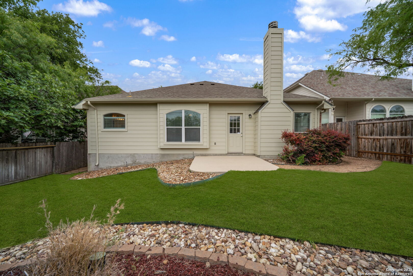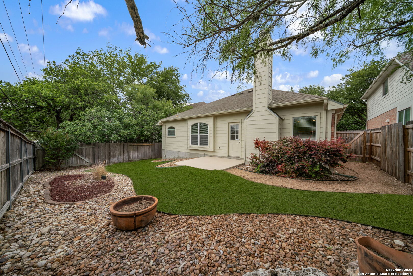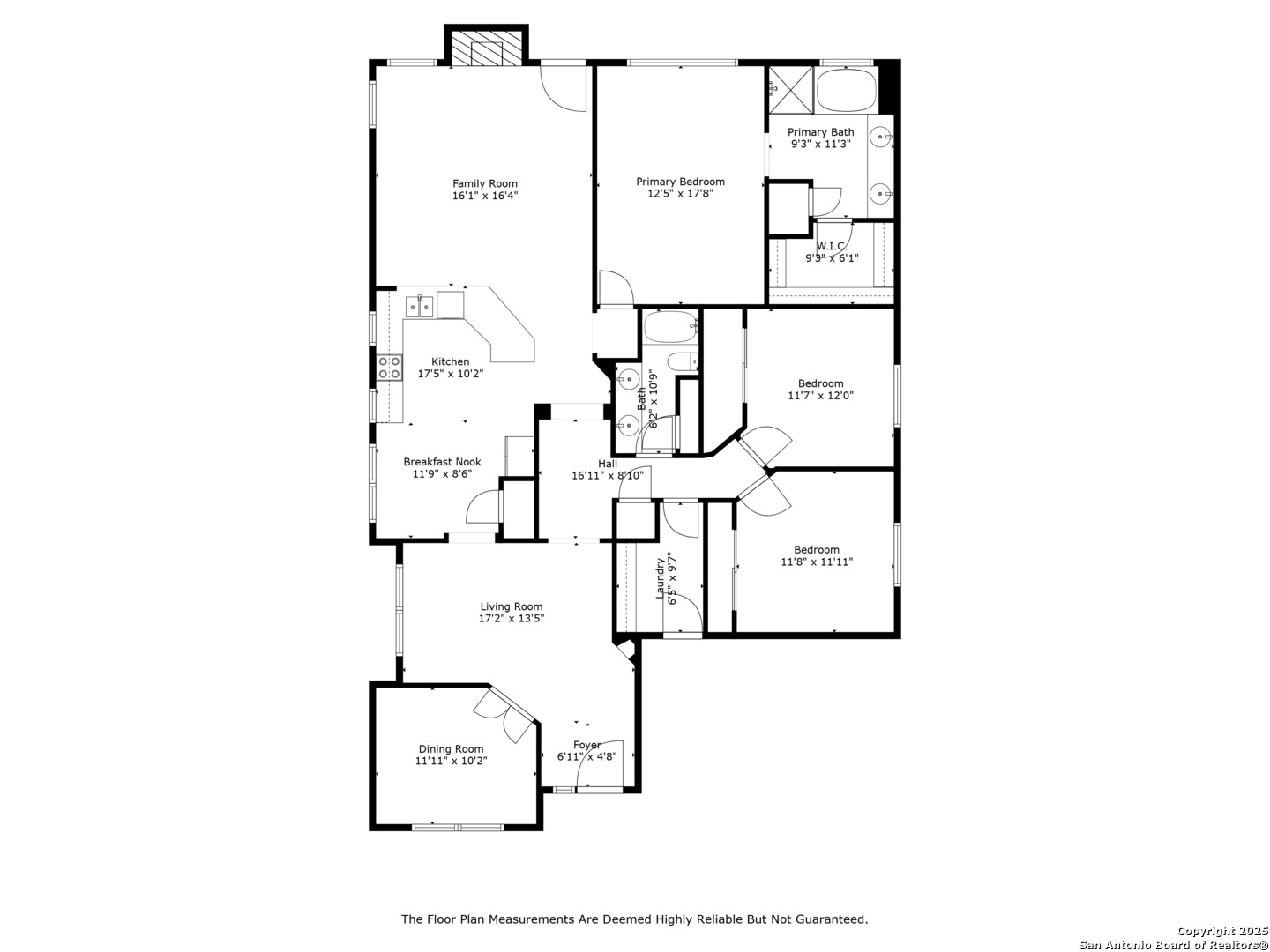Property Details
Ginsberg
Schertz, TX 78154
$335,000
3 BD | 2 BA |
Property Description
Come see this beautiful home in the heart of Shertz-Cibolo area. Convenient to I-35, 3009, 1604, and top ranked Cibolo-Shertz schools. This home offers all the creature comforts with affordability and convenience. The home offers 3 bedrooms, 2 bathrooms, open floorplan with breakfast room, dining room, breakfast bar, study with glass doors, large primary suite with large walk-in closet, separate garden tub and glass shower, as well as dual vanity. Also, the home has recently been painted, all new light fixtures, and some recent flooring. Come see all this home and Cibolo-Shertz has to offer! Please verify all information in MLS independently: measurements, features, amenities, schools, HOA information, etc.
-
Type: Residential Property
-
Year Built: 2004
-
Cooling: One Central
-
Heating: Central
-
Lot Size: 0.13 Acres
Property Details
- Status:Available
- Type:Residential Property
- MLS #:1869377
- Year Built:2004
- Sq. Feet:2,098
Community Information
- Address:520 Ginsberg Schertz, TX 78154
- County:Guadalupe
- City:Schertz
- Subdivision:JONAS WOODS
- Zip Code:78154
School Information
- School System:Schertz-Cibolo-Universal City ISD
- High School:Samuel Clemens
- Middle School:Corbett
- Elementary School:Norma J Paschal
Features / Amenities
- Total Sq. Ft.:2,098
- Interior Features:One Living Area, Separate Dining Room, Eat-In Kitchen, Two Eating Areas, Breakfast Bar, Study/Library, Utility Room Inside, Secondary Bedroom Down, 1st Floor Lvl/No Steps, Open Floor Plan, Cable TV Available, High Speed Internet, All Bedrooms Downstairs, Laundry Main Level, Laundry Lower Level, Laundry Room, Telephone, Walk in Closets, Attic - Access only, Attic - Pull Down Stairs
- Fireplace(s): One, Family Room, Wood Burning
- Floor:Ceramic Tile, Wood, Vinyl, Laminate
- Inclusions:Ceiling Fans, Chandelier, Washer Connection, Dryer Connection, Self-Cleaning Oven, Microwave Oven, Stove/Range, Refrigerator, Disposal, Dishwasher, Ice Maker Connection, Vent Fan, Smoke Alarm, Security System (Owned), Electric Water Heater, Satellite Dish (owned), Garage Door Opener, Smooth Cooktop, City Garbage service
- Master Bath Features:Tub/Shower Separate, Double Vanity, Garden Tub
- Exterior Features:Patio Slab, Privacy Fence, Sprinkler System, Double Pane Windows, Has Gutters, Mature Trees
- Cooling:One Central
- Heating Fuel:Electric
- Heating:Central
- Master:18x13
- Bedroom 2:12x12
- Bedroom 3:12x11
- Dining Room:15x10
- Family Room:17x16
- Kitchen:11x11
- Office/Study:12x11
Architecture
- Bedrooms:3
- Bathrooms:2
- Year Built:2004
- Stories:1
- Style:One Story, Ranch, Traditional, Texas Hill Country
- Roof:Composition
- Foundation:Slab
- Parking:Two Car Garage
Property Features
- Neighborhood Amenities:Pool, Clubhouse, Park/Playground, Jogging Trails
- Water/Sewer:Sewer System, City
Tax and Financial Info
- Proposed Terms:Conventional, FHA, VA, Cash
- Total Tax:6889.24
3 BD | 2 BA | 2,098 SqFt
© 2025 Lone Star Real Estate. All rights reserved. The data relating to real estate for sale on this web site comes in part from the Internet Data Exchange Program of Lone Star Real Estate. Information provided is for viewer's personal, non-commercial use and may not be used for any purpose other than to identify prospective properties the viewer may be interested in purchasing. Information provided is deemed reliable but not guaranteed. Listing Courtesy of Jennifer Link with Coldwell Banker D'Ann Harper.

