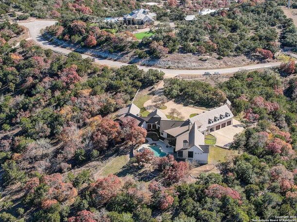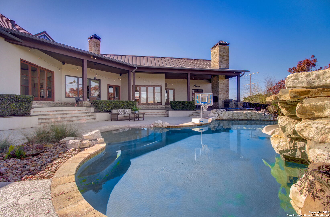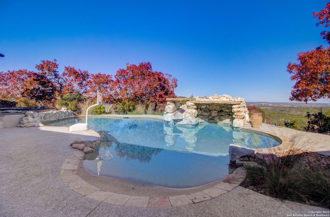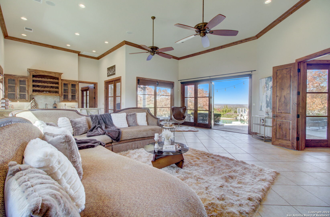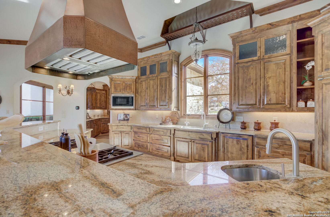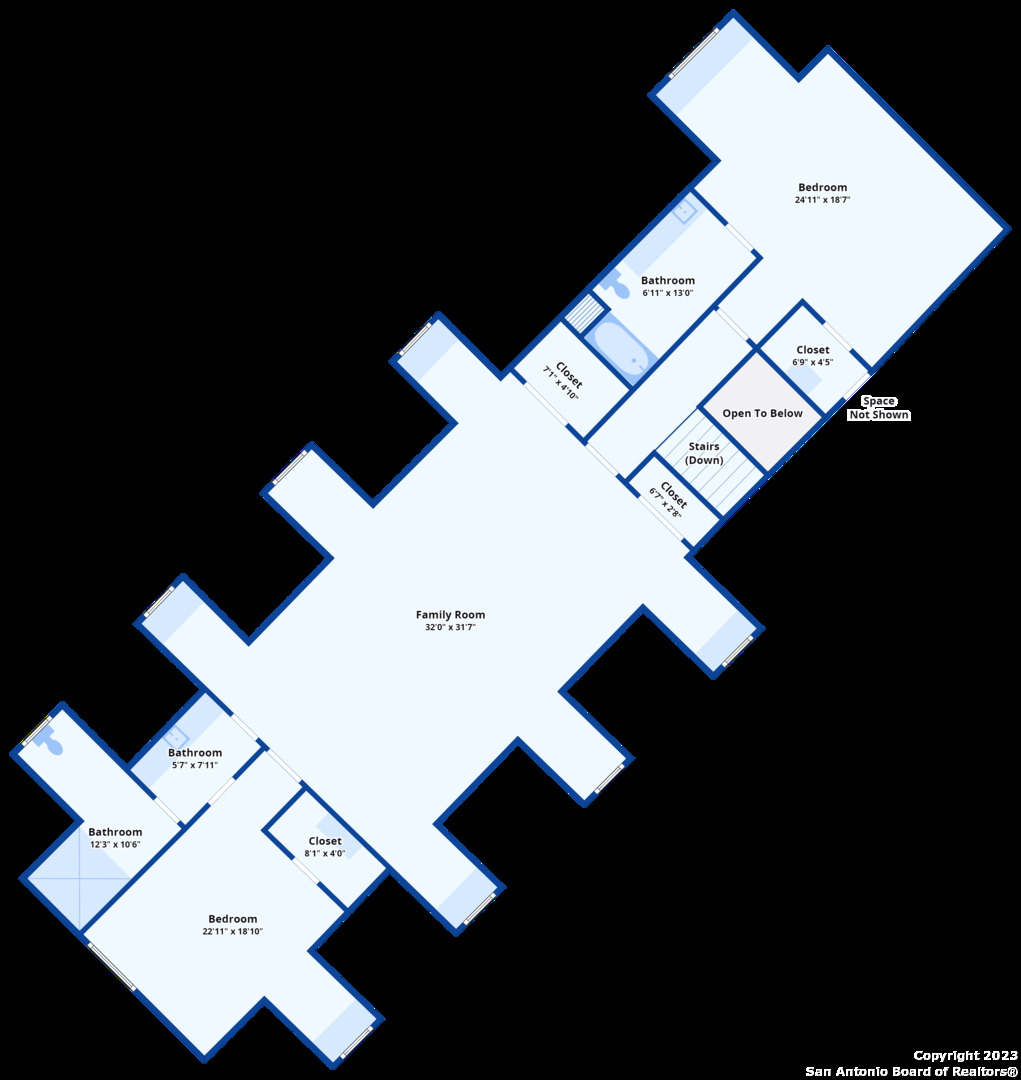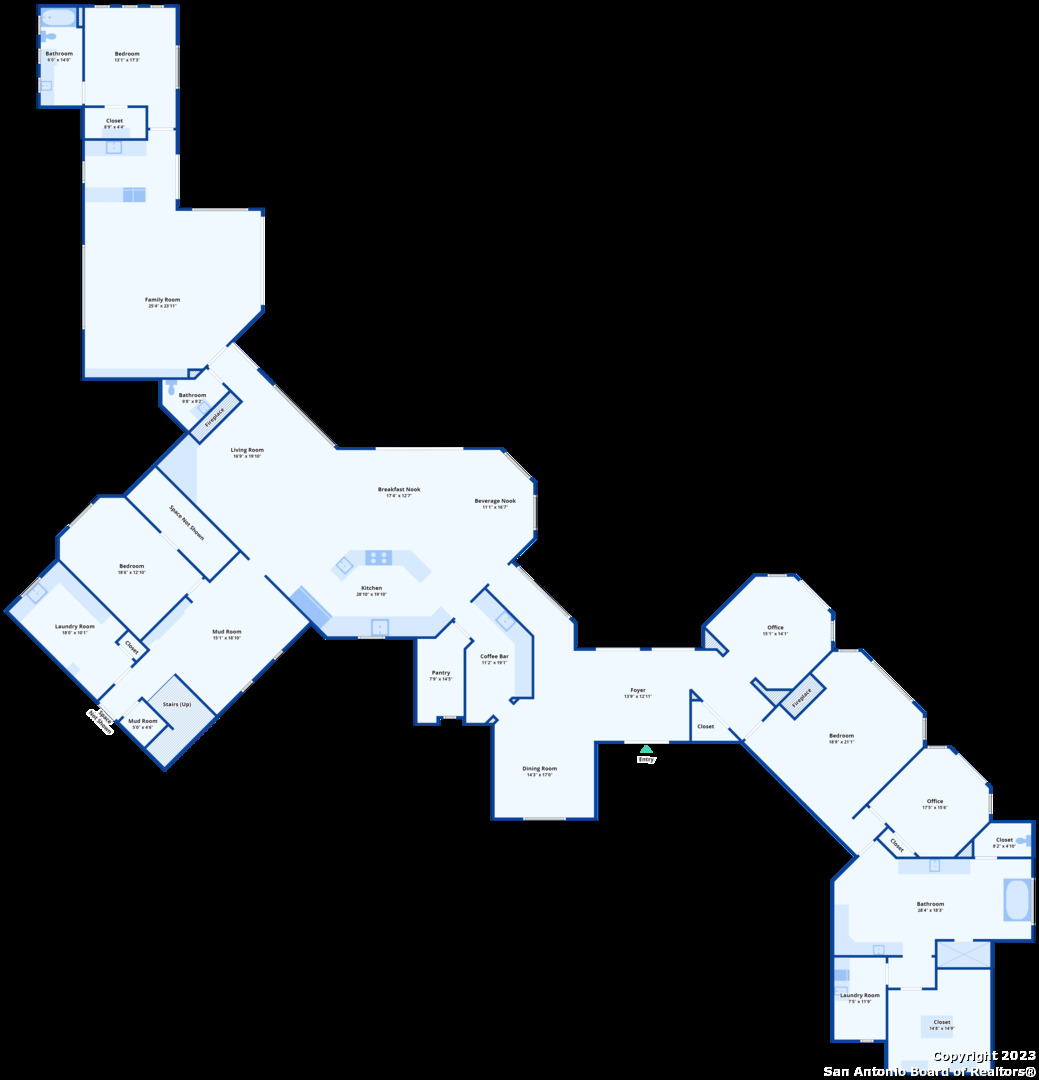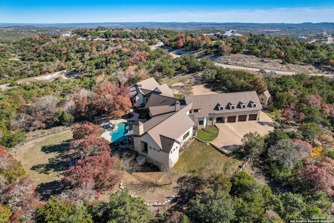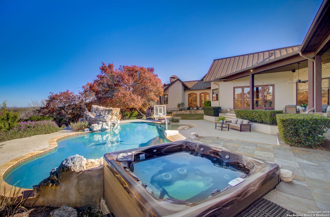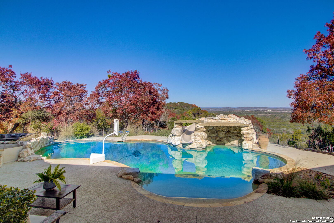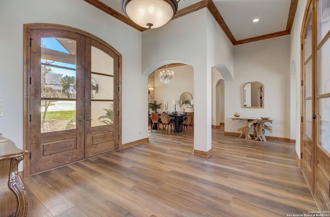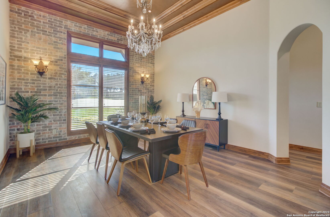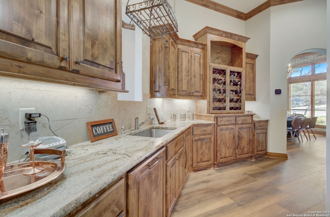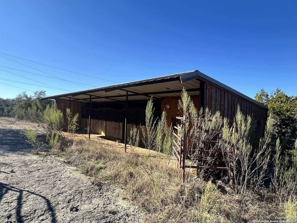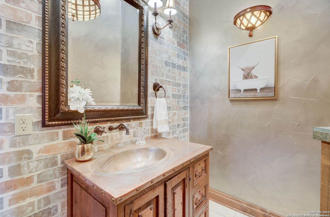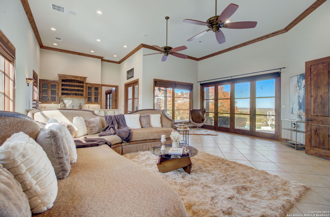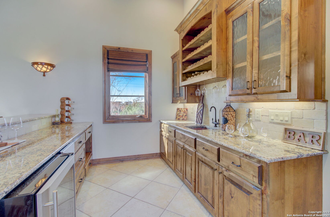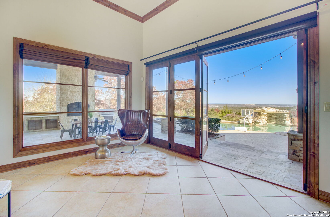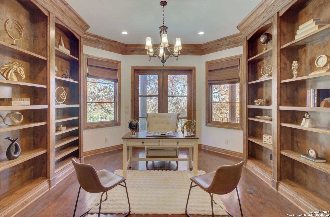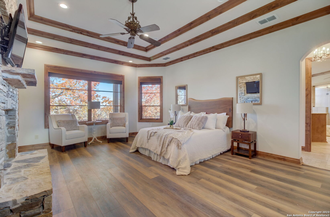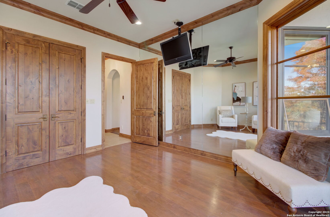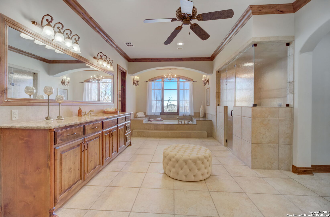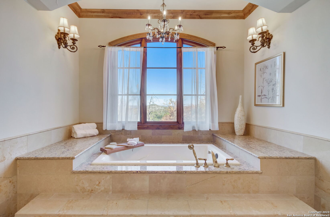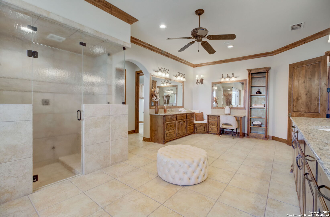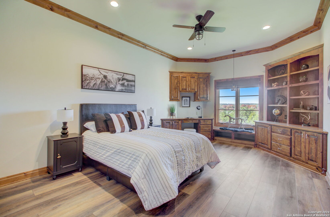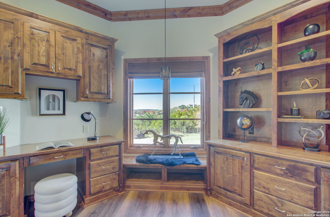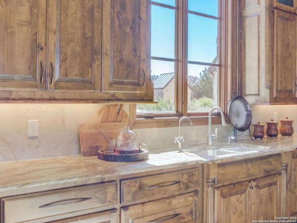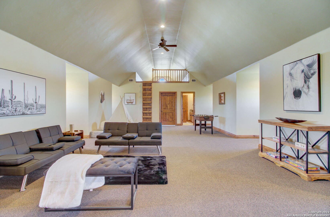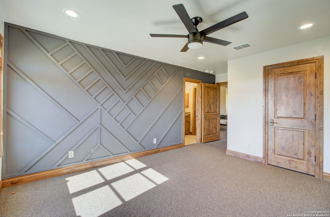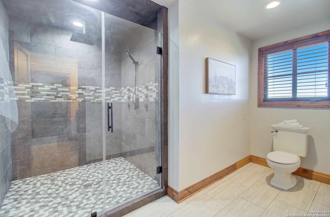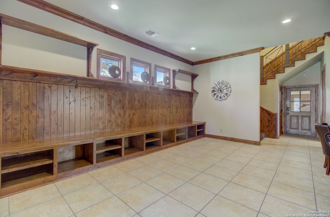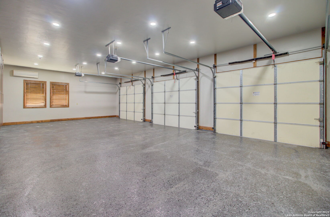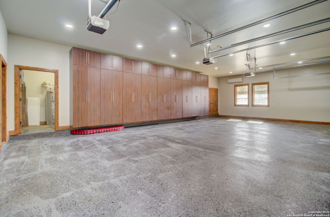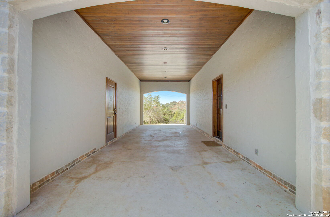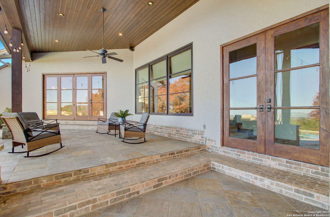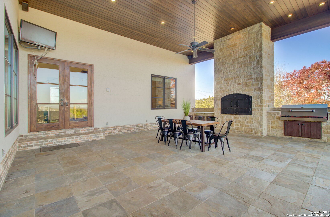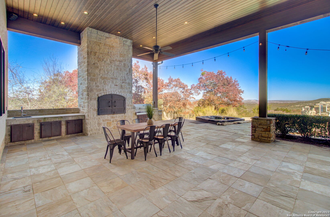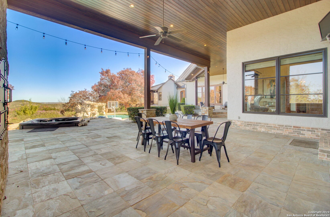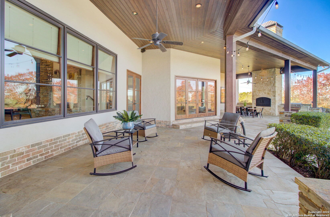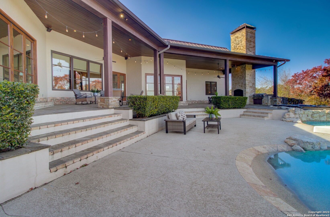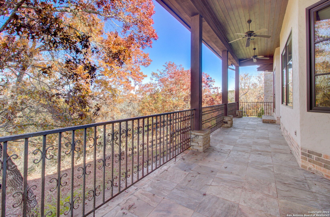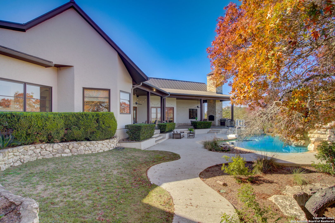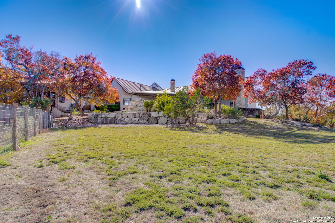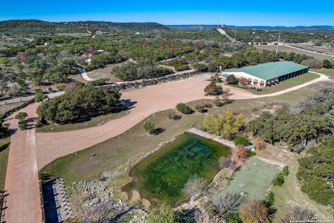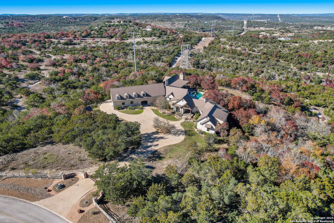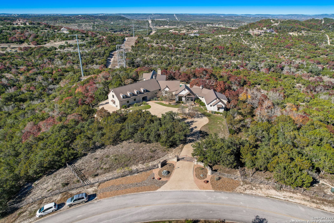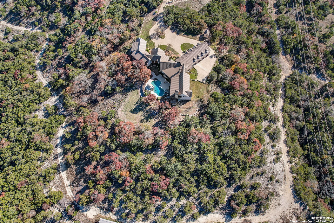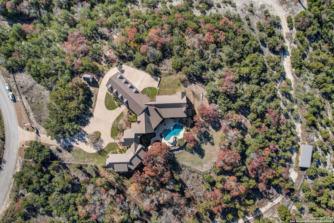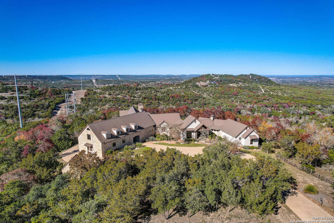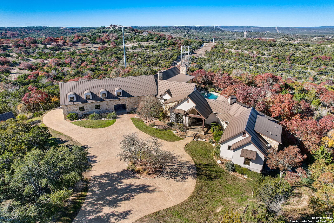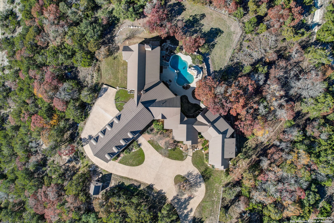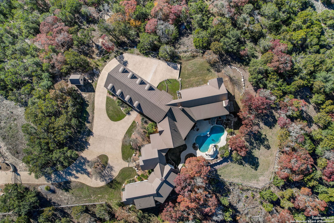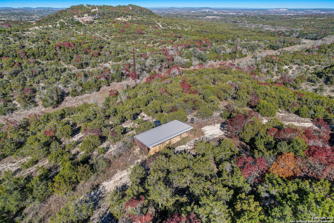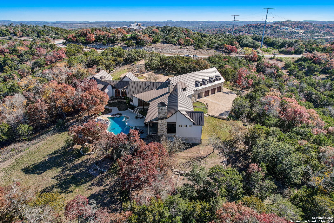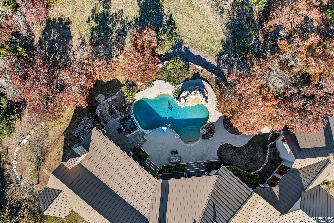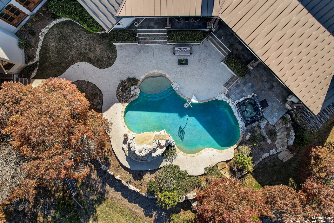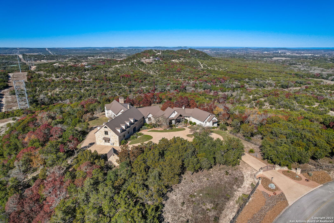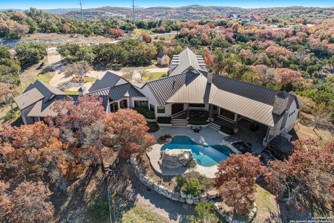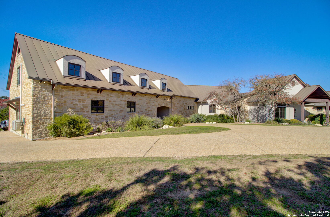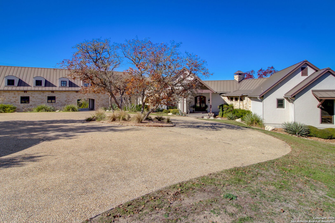Property Details
Thunder Ridge
Boerne, TX 78006
$2,600,000
5 BD | 6 BA |
Property Description
This is your dream home - where luxury meets relaxation on almost 10 acres of pure bliss! Step into your own paradise with 8000 square feet of custom finishes and endless views. Get ready to entertain like never before in the 570-square-foot game room, complete with a wet bar and poolside views that will impress your guests. Plus, there's an attached en suite bedroom for added convenience. Your primary suite is a world of its own, spanning over 1000 square feet with an exercise room and dedicated laundry space. It's your personal retreat within this dream home. In the exclusive Estancia neighborhood, enjoy access to a 50,000-square-foot equestrian center, a gym, indoor basketball court, and more! Fish at the 5-acre lake, take in the views from the covered pavilion, or just unwind in the indoor cantina. Only 5 minutes to Boerne and 30 minutes to downtown San Antonio yet it feels like you are living in your own city. 52 Thunder Ridge isn't just a home; it's a lifestyle where luxury, comfort, and fun meet. Come and make it your own private haven!
-
Type: Residential Property
-
Year Built: 2006
-
Cooling: Three+ Central,One Window/Wall
-
Heating: Central
-
Lot Size: 9.46 Acres
Property Details
- Status:Available
- Type:Residential Property
- MLS #:1736534
- Year Built:2006
- Sq. Feet:7,646
Community Information
- Address:52 Thunder Ridge Boerne, TX 78006
- County:Kendall
- City:Boerne
- Subdivision:ESTANCIA AT THUNDER VALLEY
- Zip Code:78006
School Information
- School System:Boerne
- High School:Boerne
- Middle School:Boerne Middle N
- Elementary School:Fabra
Features / Amenities
- Total Sq. Ft.:7,646
- Interior Features:Three Living Area, Separate Dining Room, Eat-In Kitchen, Two Eating Areas, Island Kitchen, Breakfast Bar, Walk-In Pantry, Study/Library, Game Room, Media Room, Utility Room Inside, Secondary Bedroom Down, High Ceilings, Open Floor Plan, Laundry in Closet, Laundry Main Level, Laundry Room
- Fireplace(s): Two, Living Room, Primary Bedroom, Gas Logs Included, Wood Burning, Gas
- Floor:Carpeting, Ceramic Tile, Laminate
- Inclusions:Ceiling Fans, Chandelier, Central Vacuum, Washer Connection, Dryer Connection, Cook Top, Built-In Oven, Gas Cooking, Gas Grill, Refrigerator, Water Softener (owned), Wet Bar, Pre-Wired for Security, Garage Door Opener, Solid Counter Tops, Custom Cabinets, 2+ Water Heater Units, Private Garbage Service
- Master Bath Features:Tub/Shower Separate, Separate Vanity, Double Vanity
- Exterior Features:Patio Slab, Covered Patio, Bar-B-Que Pit/Grill, Gas Grill, Deck/Balcony, Partial Fence, Sprinkler System, Double Pane Windows, Storage Building/Shed, Has Gutters, Special Yard Lighting, Mature Trees, Outdoor Kitchen
- Cooling:Three+ Central, One Window/Wall
- Heating Fuel:Electric
- Heating:Central
- Master:18x21
- Bedroom 2:17x13
- Bedroom 3:12x19
- Bedroom 4:18x18
- Dining Room:14x16
- Family Room:25x23
- Kitchen:19x20
- Office/Study:14x14
Architecture
- Bedrooms:5
- Bathrooms:6
- Year Built:2006
- Stories:2
- Style:Two Story, Traditional, Texas Hill Country
- Roof:Metal
- Foundation:Slab
- Parking:Three Car Garage
Property Features
- Neighborhood Amenities:Controlled Access, Waterfront Access, Golf Course, Clubhouse, Park/Playground, Jogging Trails, Sports Court, Bike Trails, BBQ/Grill, Basketball Court, Volleyball Court, Lake/River Park, Fishing Pier, Bridle Path
- Water/Sewer:Private Well, Aerobic Septic, Water Storage
Tax and Financial Info
- Proposed Terms:Conventional, Cash
- Total Tax:10058.36
5 BD | 6 BA | 7,646 SqFt
© 2024 Lone Star Real Estate. All rights reserved. The data relating to real estate for sale on this web site comes in part from the Internet Data Exchange Program of Lone Star Real Estate. Information provided is for viewer's personal, non-commercial use and may not be used for any purpose other than to identify prospective properties the viewer may be interested in purchasing. Information provided is deemed reliable but not guaranteed. Listing Courtesy of Tanya Lechner with LPT Realty LLC.

