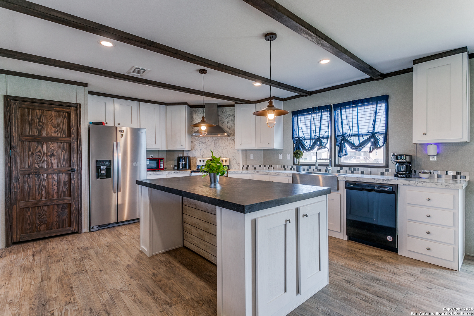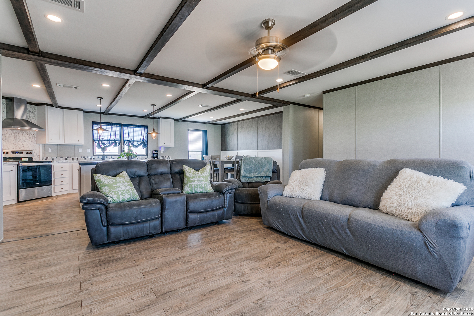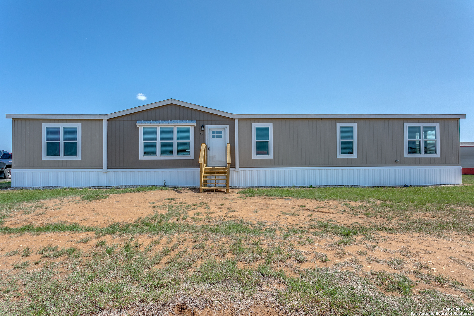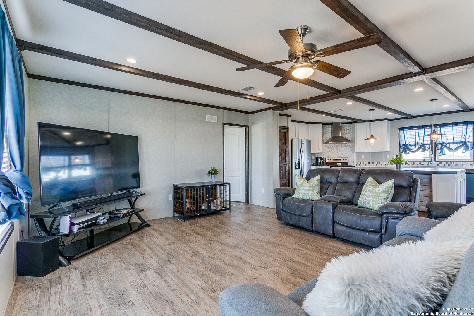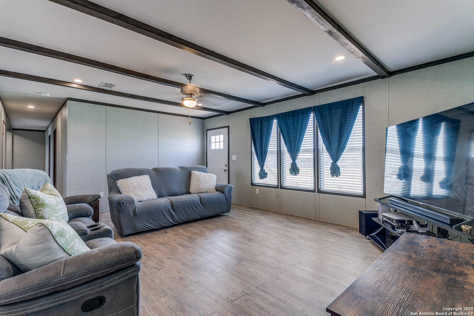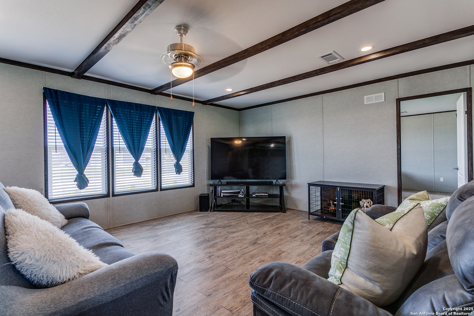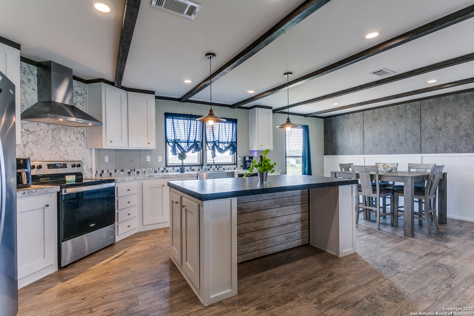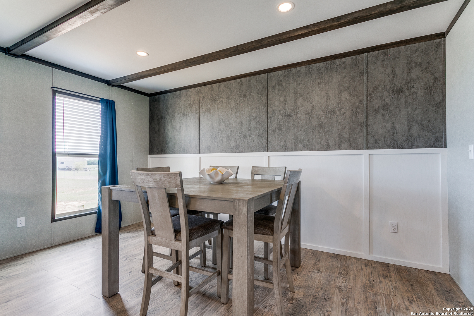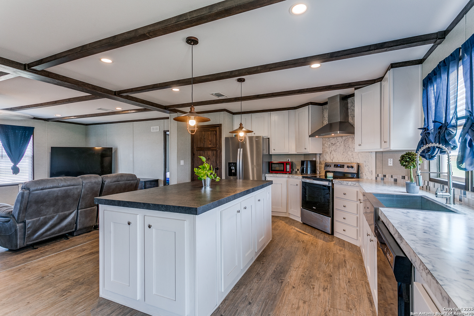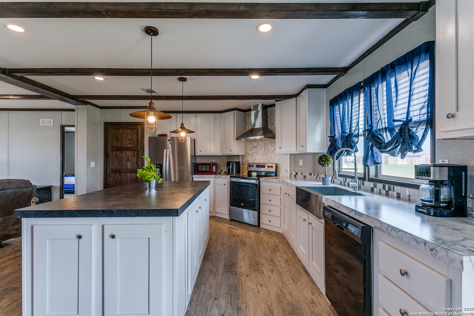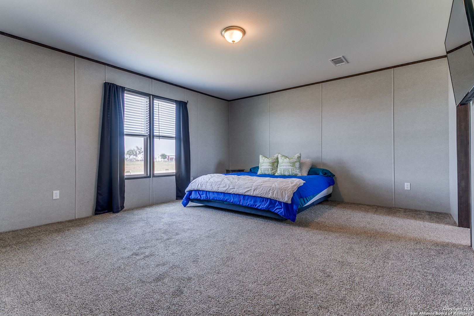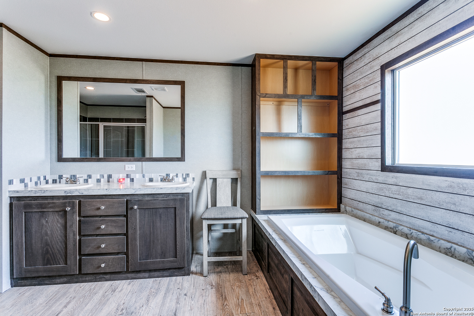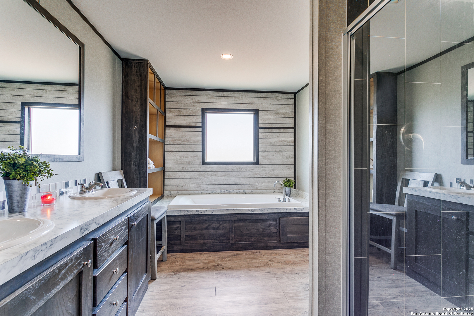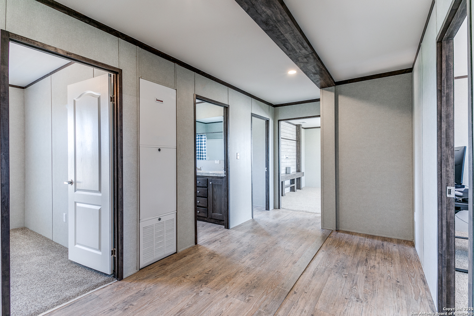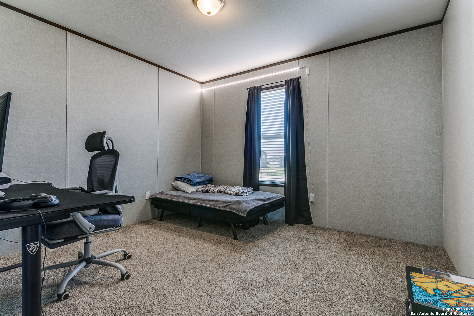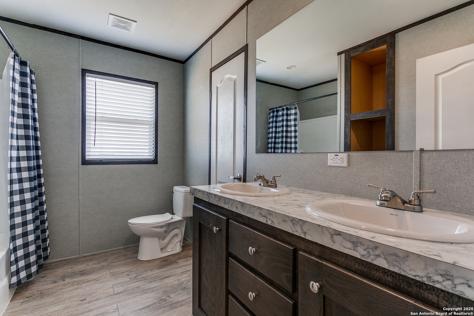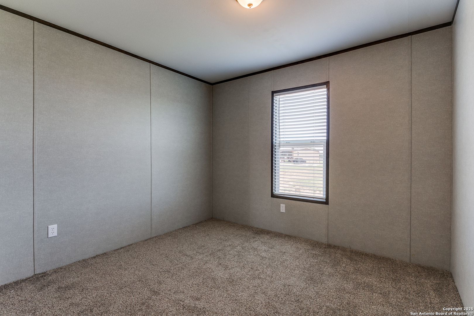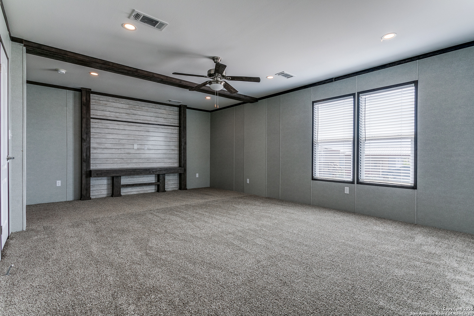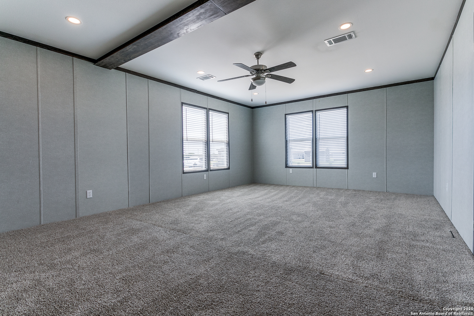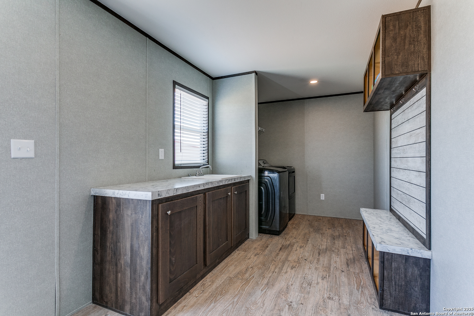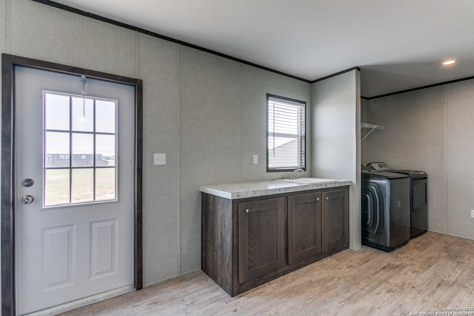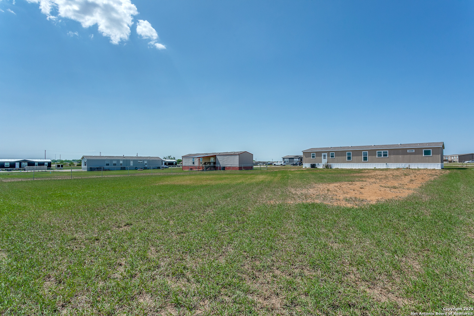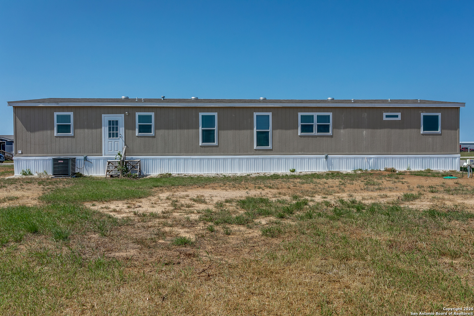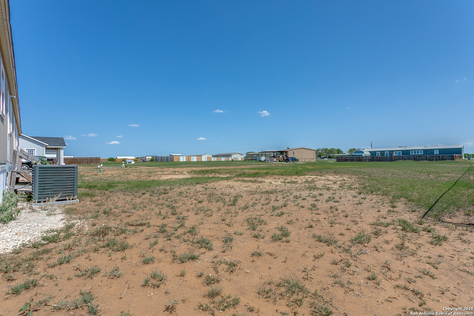Property Details
Granjeno
Pleasanton, TX 78064
$249,000
4 BD | 2 BA |
Property Description
Welcome to wide-open living in the Birthplace of the Cowboy! Located on a spacious half-acre lot in Pleasanton, Texas, this charming 4-bedroom home offers the perfect blend of country comfort and flexible living. Enjoy a thoughtful layout with open-concept living, a big kitchen with eat-in island, lots of storage, and generously sized bedrooms. With an extra-large flex room, there's space to spread out and make it your own-use it as a game room, media room, home office, or second living area-the possibilities are endless. Outside, there's plenty of room to roam (add a workshop, guest house or pool) and entertain, or simply enjoy the peaceful setting under the big Texas sky. Whether you're looking to settle down or spread out, this home delivers the relaxed lifestyle you've been looking for-all just minutes from town, yet worlds away from the hustle and bustle of the big city. Love where you live-right here in Cowboy Country. Corporate relocation, motivated sellers!
-
Type: Manufactured
-
Year Built: 2023
-
Cooling: One Central
-
Heating: Central
-
Lot Size: 0.51 Acres
Property Details
- Status:Available
- Type:Manufactured
- MLS #:1865631
- Year Built:2023
- Sq. Feet:2,280
Community Information
- Address:52 Granjeno Pleasanton, TX 78064
- County:Atascosa
- City:Pleasanton
- Subdivision:CITY VIEW ESTATES
- Zip Code:78064
School Information
- School System:Jourdanton
- High School:Call District
- Middle School:Call District
- Elementary School:Call District
Features / Amenities
- Total Sq. Ft.:2,280
- Interior Features:Two Living Area, Eat-In Kitchen, Two Eating Areas, Island Kitchen, Breakfast Bar, Game Room, Media Room, Utility Room Inside, Open Floor Plan, Laundry Room, Walk in Closets
- Fireplace(s): Not Applicable
- Floor:Vinyl
- Inclusions:Ceiling Fans, Washer Connection, Dryer Connection, Stove/Range, Dishwasher, Electric Water Heater
- Master Bath Features:Tub/Shower Separate, Double Vanity
- Cooling:One Central
- Heating Fuel:Electric
- Heating:Central
- Master:14x15
- Bedroom 2:10x11
- Bedroom 3:9x10
- Bedroom 4:12x11
- Dining Room:9x14
- Kitchen:14x14
Architecture
- Bedrooms:4
- Bathrooms:2
- Year Built:2023
- Stories:1
- Style:One Story, Manufactured Home - Double Wide
- Roof:Composition
- Parking:None/Not Applicable
Property Features
- Neighborhood Amenities:None
- Water/Sewer:Aerobic Septic, Co-op Water
Tax and Financial Info
- Proposed Terms:Conventional, Cash
- Total Tax:870.48
4 BD | 2 BA | 2,280 SqFt
© 2025 Lone Star Real Estate. All rights reserved. The data relating to real estate for sale on this web site comes in part from the Internet Data Exchange Program of Lone Star Real Estate. Information provided is for viewer's personal, non-commercial use and may not be used for any purpose other than to identify prospective properties the viewer may be interested in purchasing. Information provided is deemed reliable but not guaranteed. Listing Courtesy of Sara Garcia with Phyllis Browning Company.

