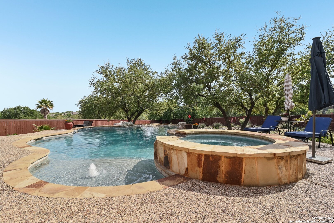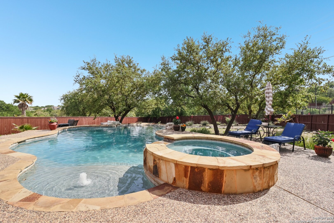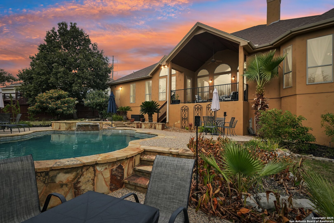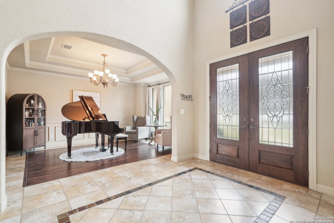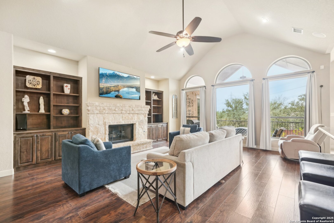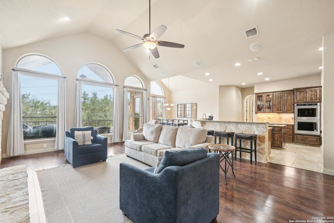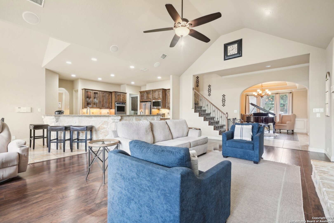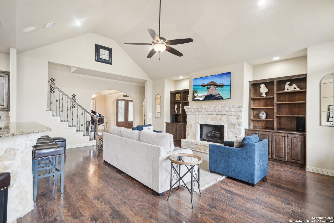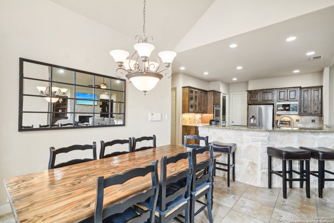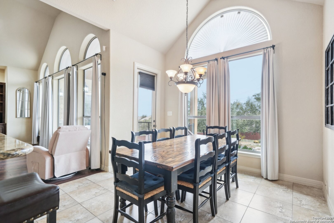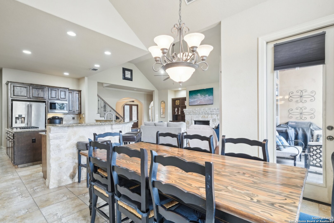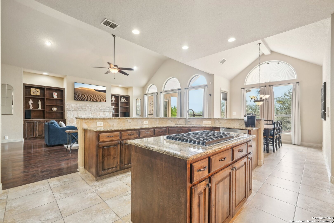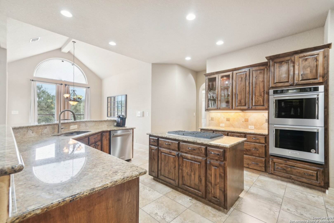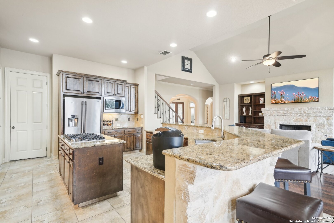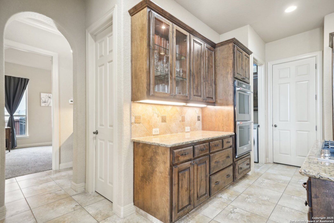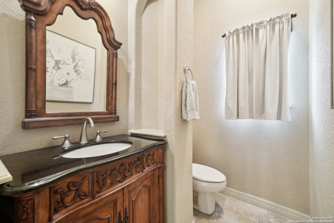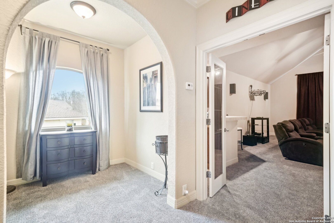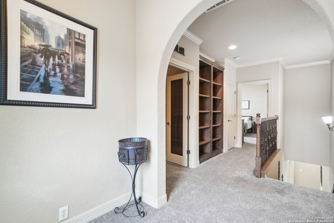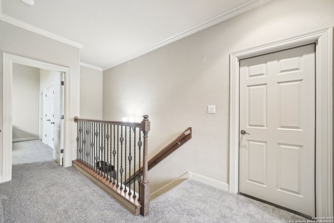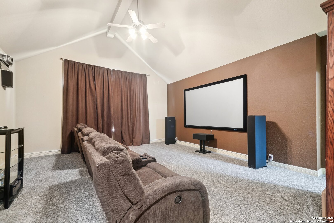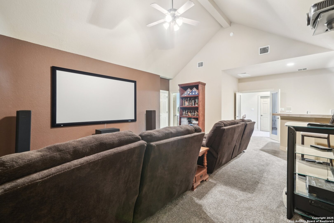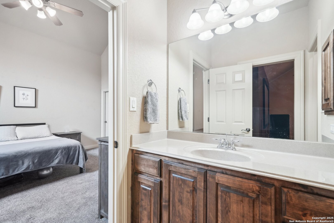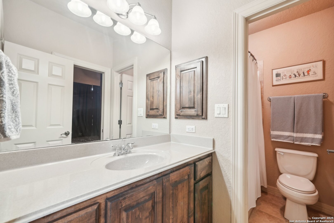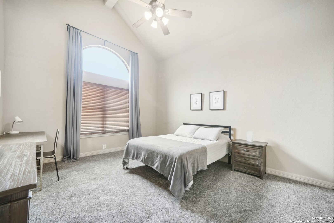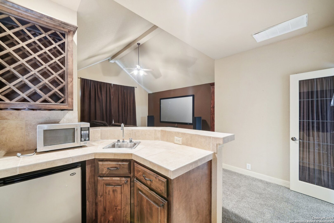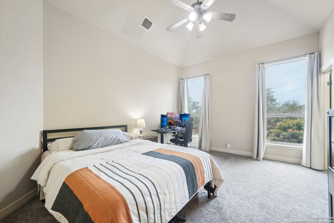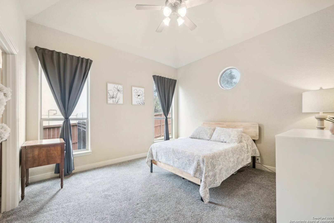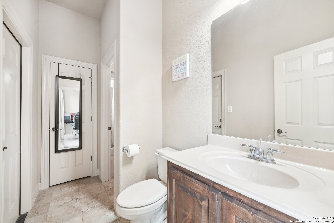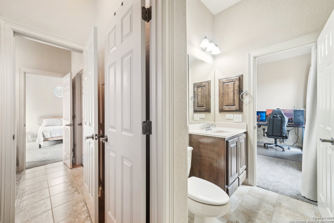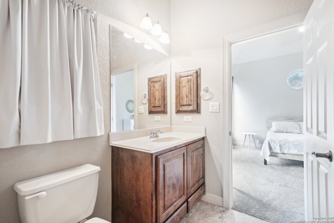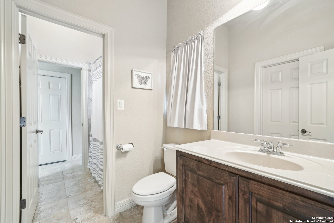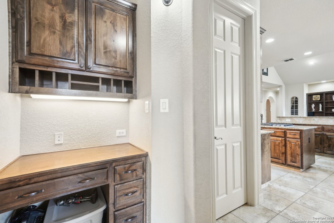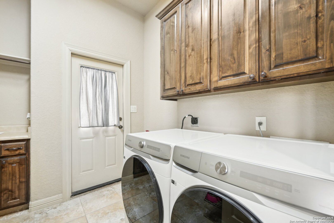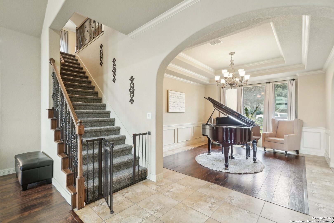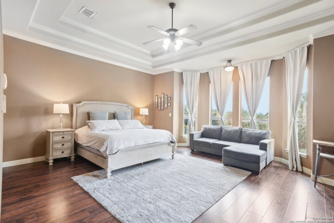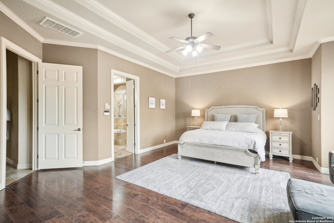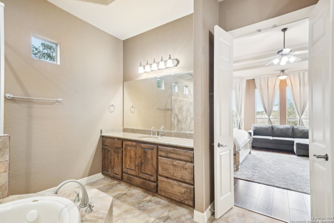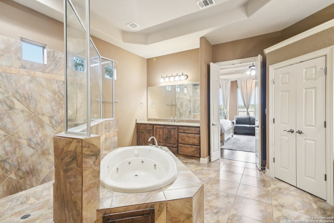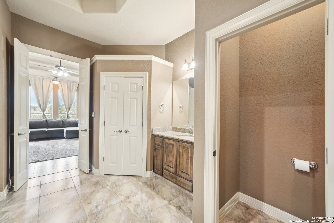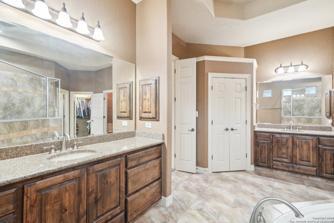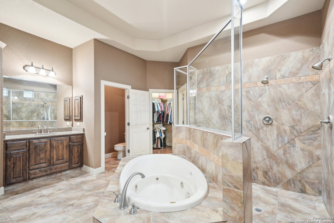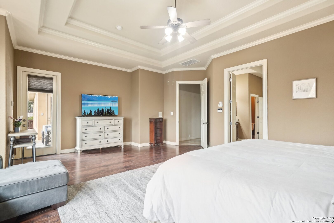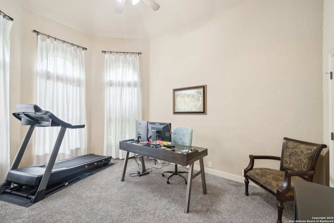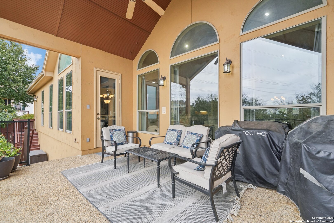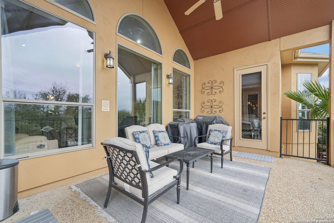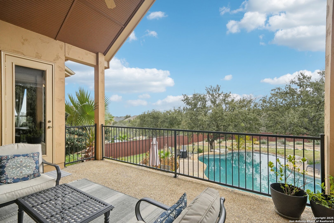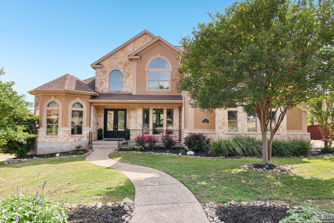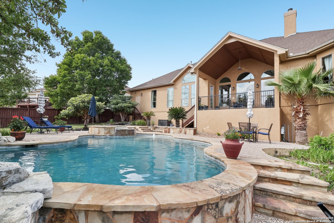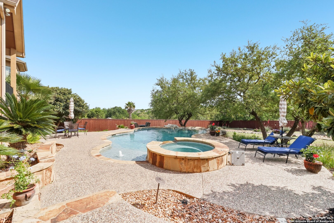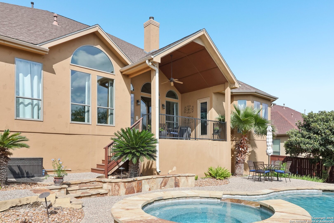Property Details
RUIDOSA DOWNS
Helotes, TX 78023
$979,000
5 BD | 5 BA |
Property Description
Immaculate one story with 5 bedrooms or 4 bedrooms and a study! Nearly half acre view lot with heated pool and spa well landscaped with mature trees and no neighbors behind. Oversized primary suite with views of the fireworks, pool and treed backyard. Granite island kitchen with new appliances, double ovens 5 burner cooktop open to the breakfast bar and family room with high ceilings built-ins, and stone fireplace perfect for family gatherings with a lovely hearth for expanded seating. Wood look flooring
-
Type: Residential Property
-
Year Built: 2006
-
Cooling: Three+ Central
-
Heating: Central
-
Lot Size: 0.48 Acres
Property Details
- Status:Available
- Type:Residential Property
- MLS #:1860237
- Year Built:2006
- Sq. Feet:4,307
Community Information
- Address:518 RUIDOSA DOWNS Helotes, TX 78023
- County:Bexar
- City:Helotes
- Subdivision:SONOMA RANCH
- Zip Code:78023
School Information
- School System:Northside
- High School:Louis D Brandeis
- Middle School:Hector Garcia
- Elementary School:Beard
Features / Amenities
- Total Sq. Ft.:4,307
- Interior Features:Two Living Area, Separate Dining Room, Eat-In Kitchen, Two Eating Areas, Island Kitchen, Breakfast Bar, Walk-In Pantry, Study/Library, Game Room, Media Room, Utility Room Inside, Secondary Bedroom Down, 1st Floor Lvl/No Steps, High Ceilings, Open Floor Plan, Cable TV Available, High Speed Internet, All Bedrooms Downstairs, Laundry Main Level, Laundry Room, Walk in Closets
- Fireplace(s): One
- Floor:Carpeting, Ceramic Tile, Wood
- Inclusions:Ceiling Fans, Chandelier, Cook Top, Built-In Oven, Microwave Oven, Gas Cooking, Disposal, Dishwasher, Ice Maker Connection, Water Softener (Leased), Security System (Owned), Gas Water Heater, Garage Door Opener, Solid Counter Tops, Double Ovens, Custom Cabinets, Private Garbage Service
- Master Bath Features:Tub/Shower Separate, Separate Vanity, Tub has Whirlpool
- Exterior Features:Patio Slab, Covered Patio, Deck/Balcony, Privacy Fence, Sprinkler System, Double Pane Windows, Has Gutters, Special Yard Lighting, Mature Trees
- Cooling:Three+ Central
- Heating Fuel:Natural Gas
- Heating:Central
- Master:23x21
- Bedroom 2:12x14
- Bedroom 3:12x13
- Bedroom 4:15x15
- Dining Room:14x13
- Family Room:20x24
- Kitchen:15x17
- Office/Study:14x12
Architecture
- Bedrooms:5
- Bathrooms:5
- Year Built:2006
- Stories:1.5
- Style:One Story
- Roof:Composition
- Foundation:Slab
- Parking:Three Car Garage
Property Features
- Neighborhood Amenities:Controlled Access, Pool, Tennis, Clubhouse, Park/Playground, Sports Court, Basketball Court, Volleyball Court
- Water/Sewer:Water System, Sewer System
Tax and Financial Info
- Proposed Terms:Conventional, FHA, VA, TX Vet, Cash
- Total Tax:10626
5 BD | 5 BA | 4,307 SqFt
© 2025 Lone Star Real Estate. All rights reserved. The data relating to real estate for sale on this web site comes in part from the Internet Data Exchange Program of Lone Star Real Estate. Information provided is for viewer's personal, non-commercial use and may not be used for any purpose other than to identify prospective properties the viewer may be interested in purchasing. Information provided is deemed reliable but not guaranteed. Listing Courtesy of Charo King with RE/MAX North-San Antonio.

