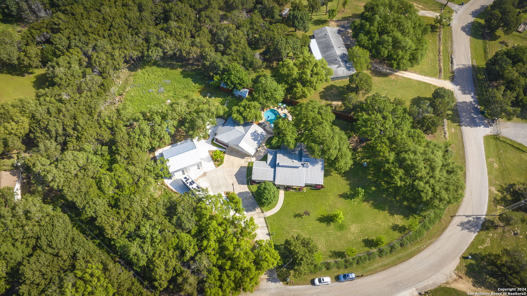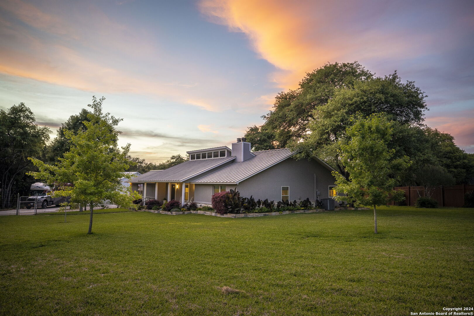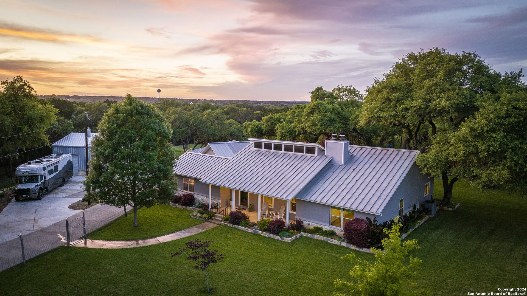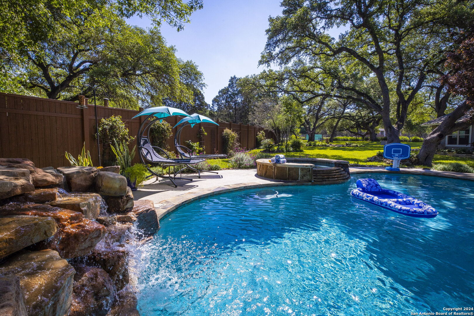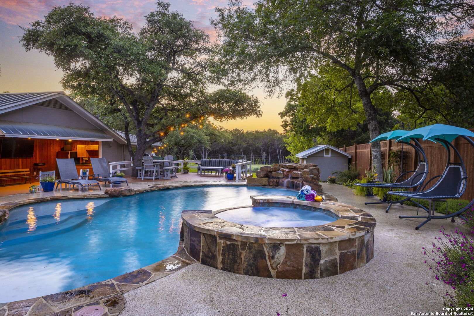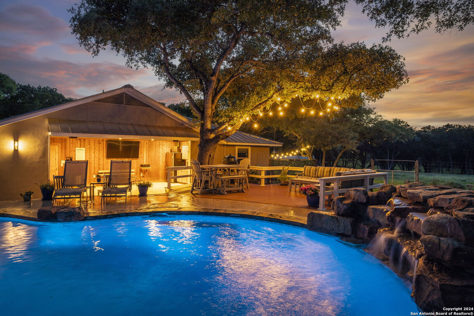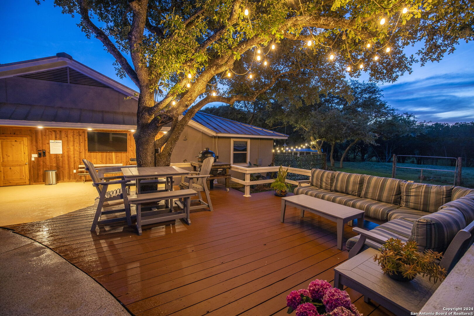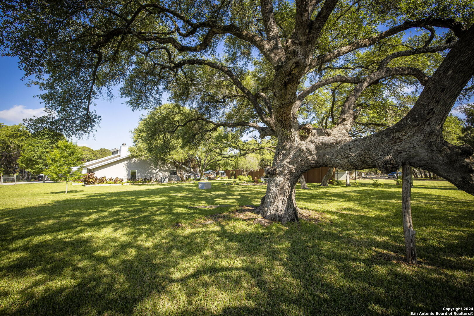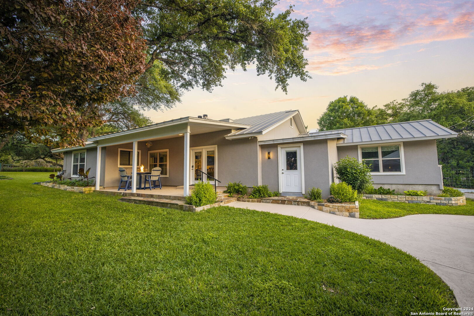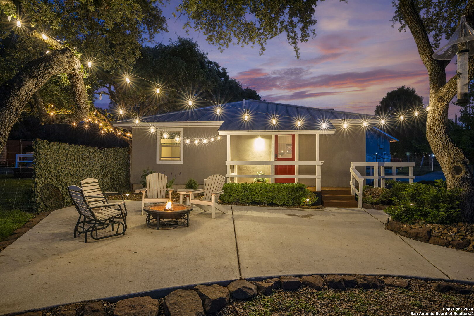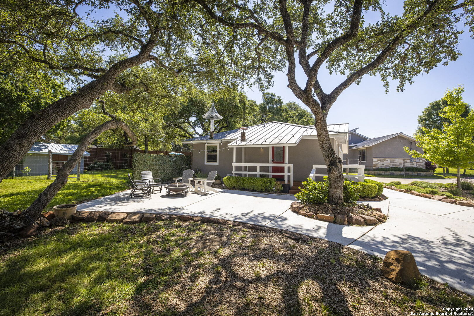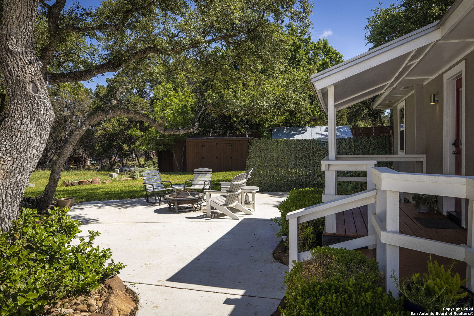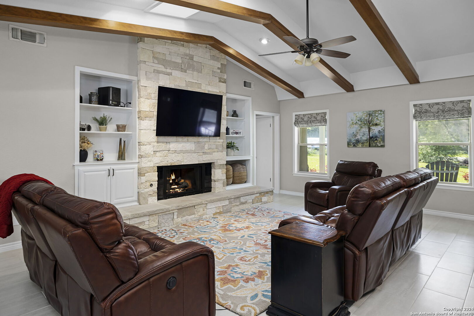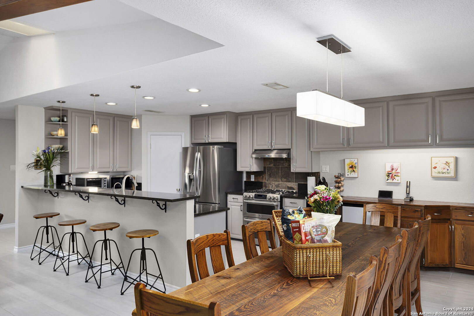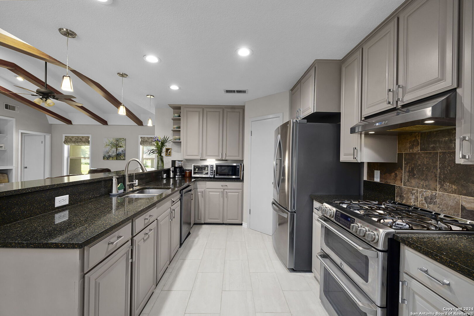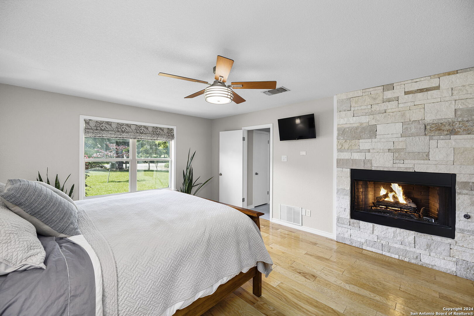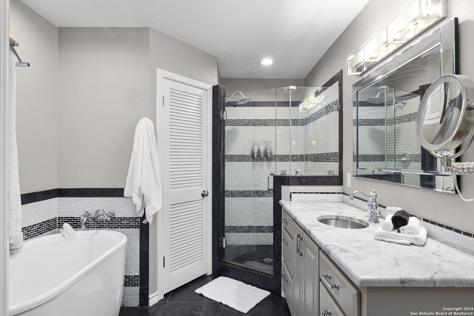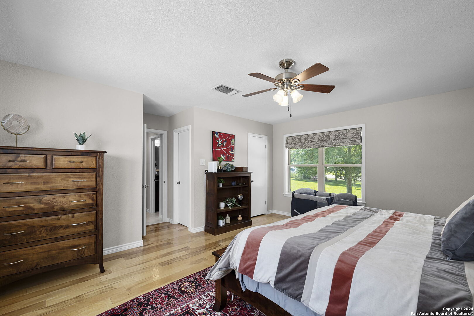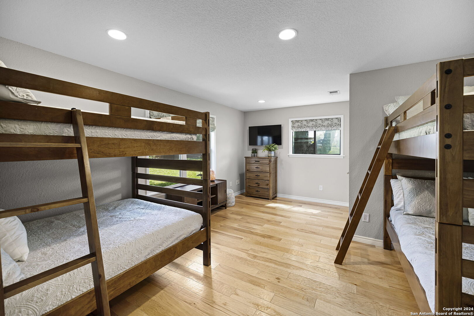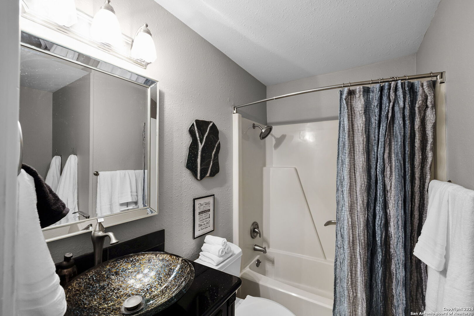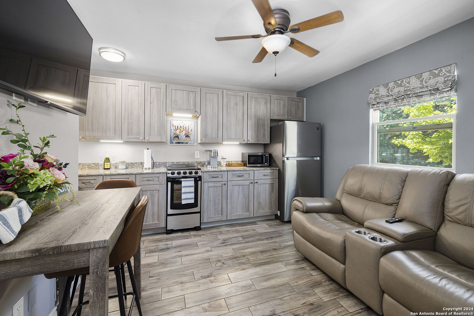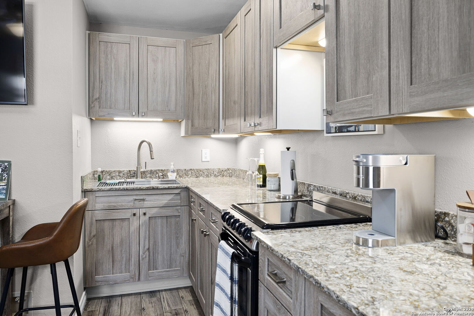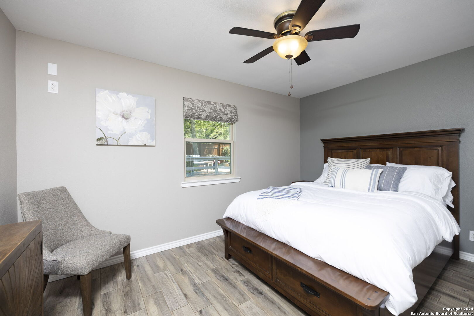Property Details
OAK GROVE
New Braunfels, TX 78132
$1,500,000
4 BD | 4 BA |
Property Description
This stunning residence boasts a main house, a guest house, cabana, pool, and workshop, this property offers ample space for relaxation and comfort. Step inside the main house to discover custom bamboo flooring, creating a fresh and inviting atmosphere. The outdoor area features a sparkling pool, a cabana with a half bath, and manicured landscape, perfect for entertaining or indulging in moments of leisure. For those who appreciated added amenities, this impressive estate includes a cozy guest house. The workshop and oversized garage, with half bath, present endless possibilities for hobbies and storage. Sustainable living meets luxury with a 300' private well, ensuring reliable water supply. Located in a sought-after area of New Braunfels, this exceptional property is more than a home; It's a lifestyle. Embrace the opportunity to create lasting memories in a setting where elegance and nature converge.
-
Type: Residential Property
-
Year Built: 1981
-
Cooling: One Central,One Window/Wall
-
Heating: Central
-
Lot Size: 1.69 Acres
Property Details
- Status:Available
- Type:Residential Property
- MLS #:1760574
- Year Built:1981
- Sq. Feet:2,190
Community Information
- Address:518 OAK GROVE New Braunfels, TX 78132
- County:Comal
- City:New Braunfels
- Subdivision:MISSION VALLEY EST 1
- Zip Code:78132
School Information
- School System:New Braunfels
- High School:New Braunfel
- Middle School:Oak Run
- Elementary School:Lamar
Features / Amenities
- Total Sq. Ft.:2,190
- Interior Features:One Living Area, Two Eating Areas, Island Kitchen, Walk-In Pantry, Shop, Utility Room Inside, Cable TV Available, High Speed Internet, Walk in Closets, Attic - Pull Down Stairs, Attic - Storage Only
- Fireplace(s): One, Living Room, Primary Bedroom, Gas Logs Included
- Floor:Ceramic Tile, Wood
- Inclusions:Ceiling Fans, Washer Connection, Dryer Connection, Built-In Oven, Self-Cleaning Oven, Microwave Oven, Stove/Range, Gas Cooking, Refrigerator, Disposal, Dishwasher, Ice Maker Connection, Smoke Alarm, Security System (Leased), Attic Fan, Electric Water Heater, Solid Counter Tops
- Master Bath Features:Tub/Shower Separate, Double Vanity, Garden Tub
- Exterior Features:Covered Patio, Bar-B-Que Pit/Grill, Deck/Balcony, Privacy Fence, Sprinkler System, Double Pane Windows, Storage Building/Shed, Mature Trees, Detached Quarters, Additional Dwelling, Outdoor Kitchen, Workshop, Garage Apartment
- Cooling:One Central, One Window/Wall
- Heating Fuel:Electric
- Heating:Central
- Master:17x13
- Bedroom 2:18x14
- Bedroom 3:17x14
- Bedroom 4:10x13
- Dining Room:12x8
- Kitchen:11x9
Architecture
- Bedrooms:4
- Bathrooms:4
- Year Built:1981
- Stories:1
- Style:One Story, Contemporary, Traditional
- Roof:Metal
- Foundation:Slab
- Parking:Three Car Garage, Detached
Property Features
- Neighborhood Amenities:None
- Water/Sewer:Private Well, Aerobic Septic
Tax and Financial Info
- Proposed Terms:Conventional, FHA, VA, TX Vet, Cash
- Total Tax:6265
4 BD | 4 BA | 2,190 SqFt
© 2024 Lone Star Real Estate. All rights reserved. The data relating to real estate for sale on this web site comes in part from the Internet Data Exchange Program of Lone Star Real Estate. Information provided is for viewer's personal, non-commercial use and may not be used for any purpose other than to identify prospective properties the viewer may be interested in purchasing. Information provided is deemed reliable but not guaranteed. Listing Courtesy of Scott Jauregui with Keller Williams Heritage.

