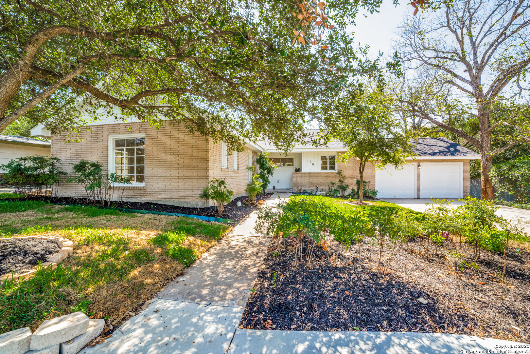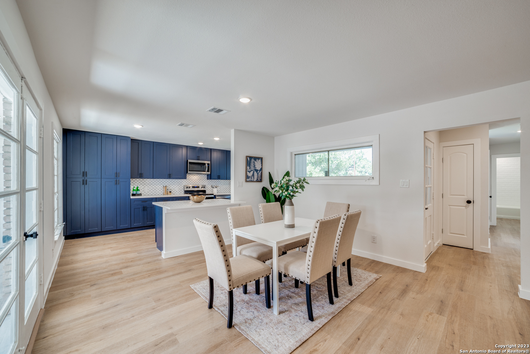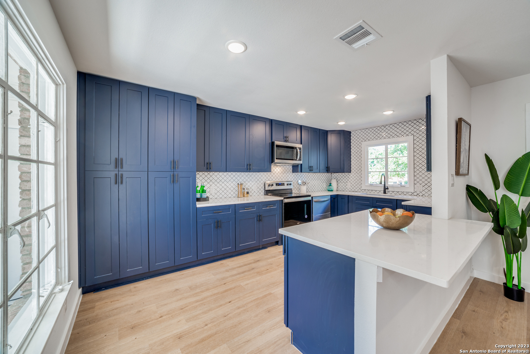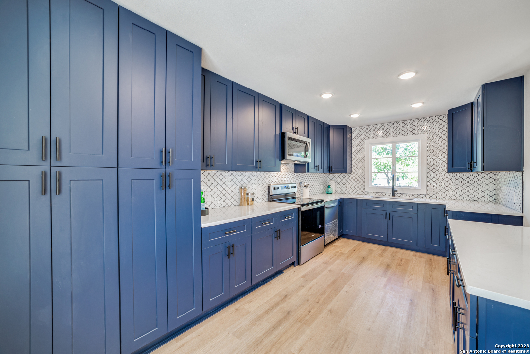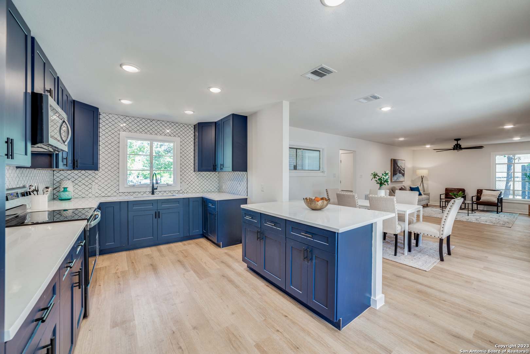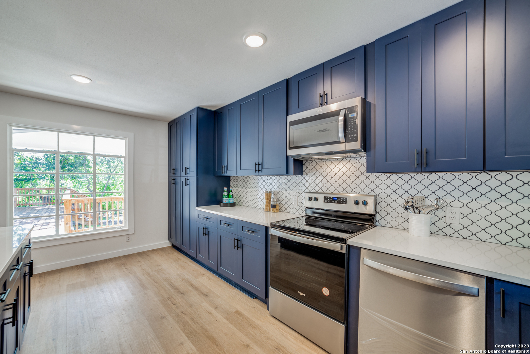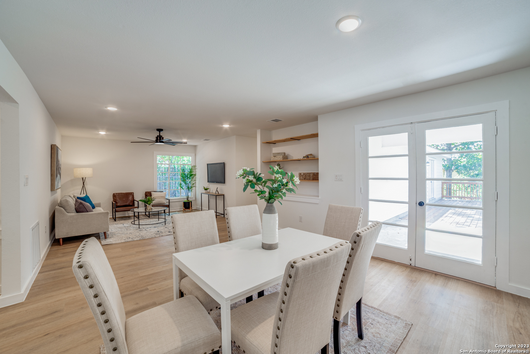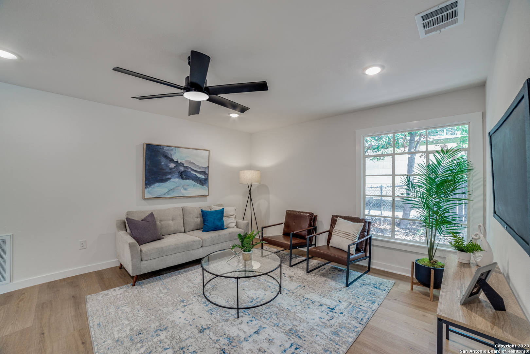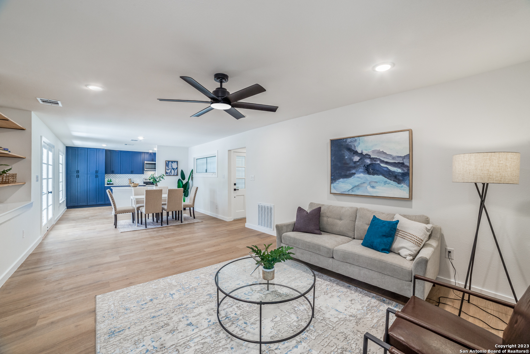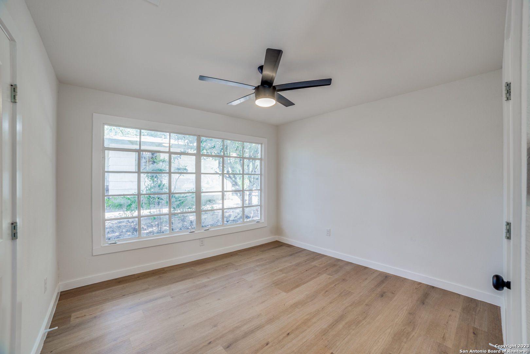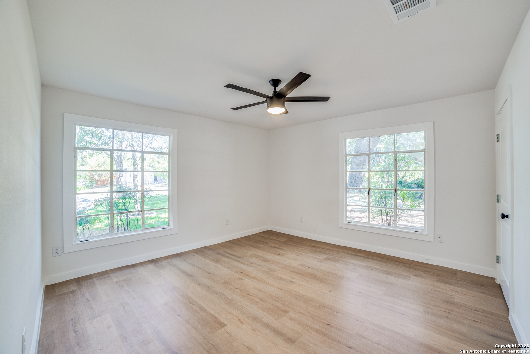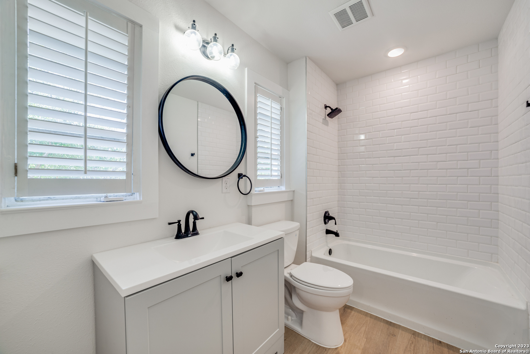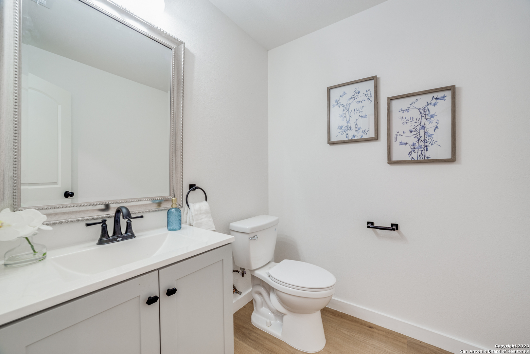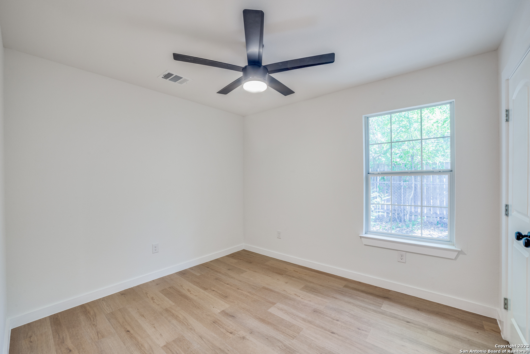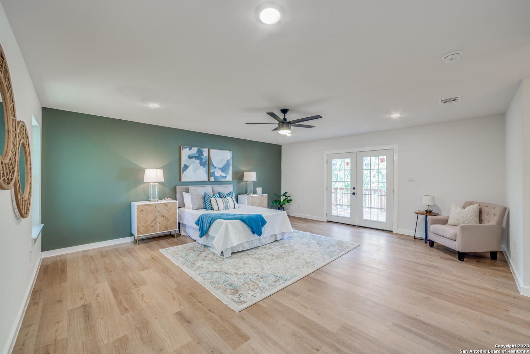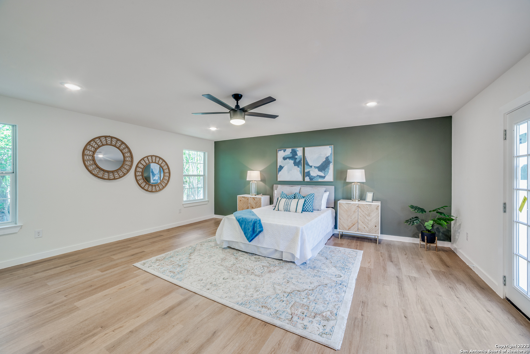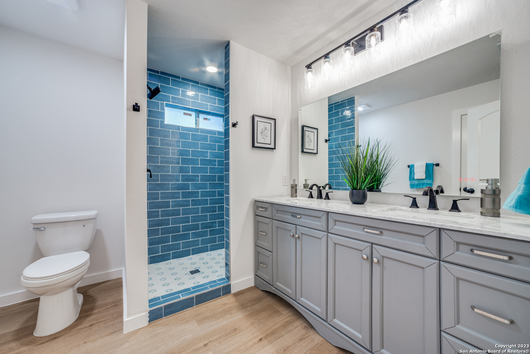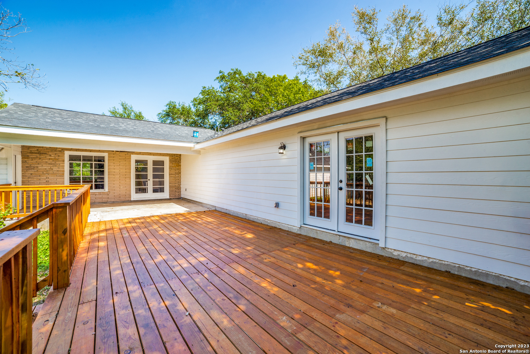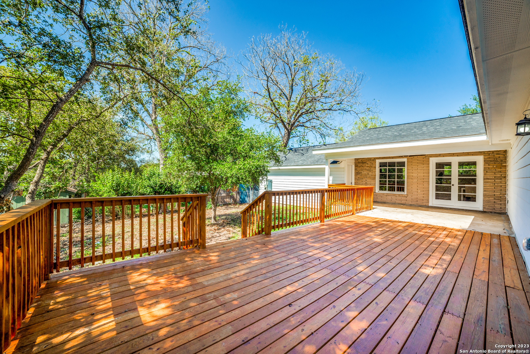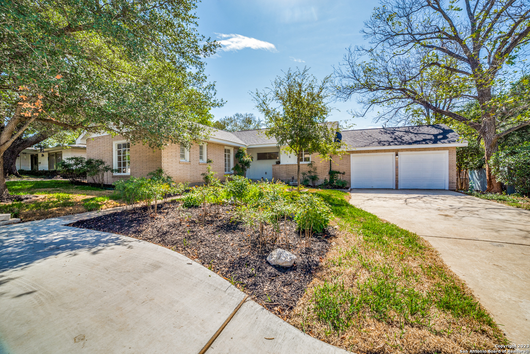Property Details
RITTIMAN RD
Terrell Hills, TX 78209
$539,000
4 BD | 3 BA |
Property Description
Looking for a completely updated home in Terrell Hills that retains that early 50's charm? Welcome home! This 4 bedroom 2 1/2 bath gem has new flooring, new custom cabinets, new quartz countertops, new appliances, new paint, new electrical, new HVAC, new roof, updated bathrooms and a new 40' deck outback to enhance your outdoor living space. AHISD schools, professionally landscaped, circular drive w/a two car garage...what else is there to say? Better hurry on over before its gone!
-
Type: Residential Property
-
Year Built: 1951
-
Cooling: One Central
-
Heating: Central
-
Lot Size: 0.29 Acres
Property Details
- Status:Available
- Type:Residential Property
- MLS #:1726870
- Year Built:1951
- Sq. Feet:1,822
Community Information
- Address:516 RITTIMAN RD Terrell Hills, TX 78209
- County:Bexar
- City:Terrell Hills
- Subdivision:TERRELL HILLS AREA 1
- Zip Code:78209
School Information
- School System:Alamo Heights I.S.D.
- High School:Alamo Heights
- Middle School:Alamo Heights
- Elementary School:Woodridge
Features / Amenities
- Total Sq. Ft.:1,822
- Interior Features:One Living Area, Liv/Din Combo, Breakfast Bar, Utility Room Inside, 1st Floor Lvl/No Steps, Open Floor Plan, Laundry Room, Walk in Closets, Attic - Access only
- Fireplace(s): Not Applicable
- Floor:Vinyl
- Inclusions:Ceiling Fans, Washer Connection, Dryer Connection, Microwave Oven, Stove/Range, Dishwasher, Smoke Alarm, Electric Water Heater, Solid Counter Tops, Custom Cabinets, City Garbage service
- Master Bath Features:Shower Only, Double Vanity
- Exterior Features:Patio Slab, Covered Patio, Deck/Balcony, Chain Link Fence, Mature Trees
- Cooling:One Central
- Heating Fuel:Electric
- Heating:Central
- Master:20x18
- Bedroom 2:12x11
- Bedroom 3:12x13
- Bedroom 4:11x10
- Dining Room:13x11
- Kitchen:9x18
Architecture
- Bedrooms:4
- Bathrooms:3
- Year Built:1951
- Stories:1
- Style:One Story
- Roof:Composition
- Foundation:Slab
- Parking:Two Car Garage
Property Features
- Neighborhood Amenities:None
- Water/Sewer:City
Tax and Financial Info
- Proposed Terms:Conventional, FHA, VA, Cash
- Total Tax:6952.36
4 BD | 3 BA | 1,822 SqFt
© 2024 Lone Star Real Estate. All rights reserved. The data relating to real estate for sale on this web site comes in part from the Internet Data Exchange Program of Lone Star Real Estate. Information provided is for viewer's personal, non-commercial use and may not be used for any purpose other than to identify prospective properties the viewer may be interested in purchasing. Information provided is deemed reliable but not guaranteed. Listing Courtesy of Bryan Dunham with eXp Realty.

