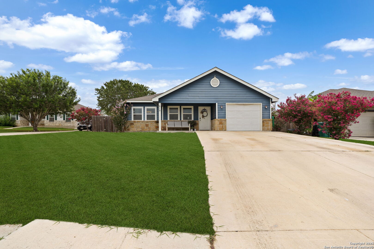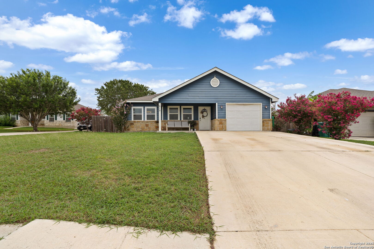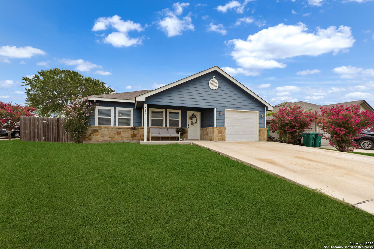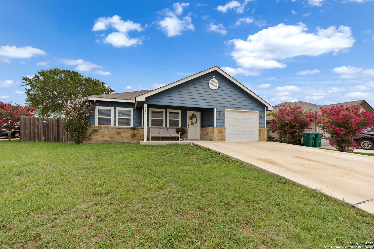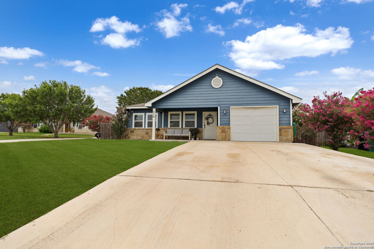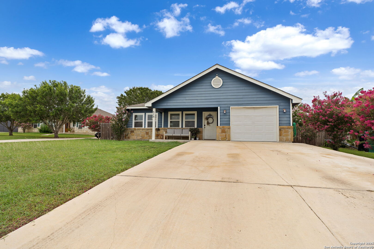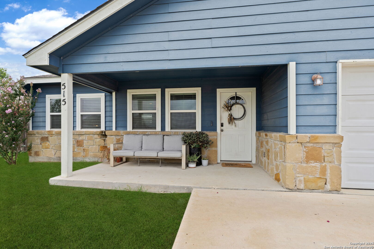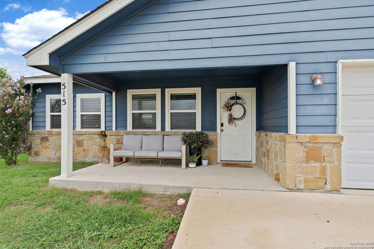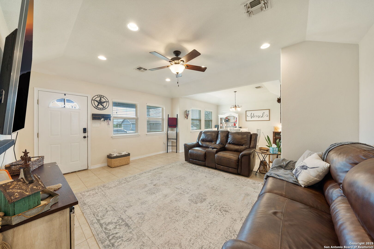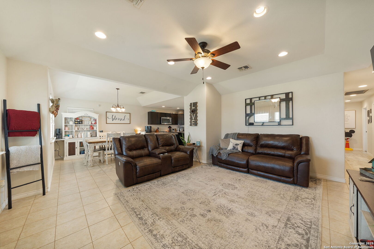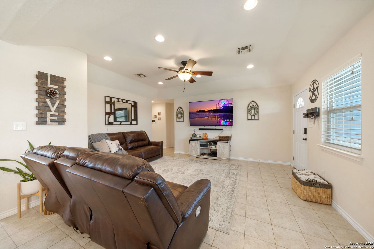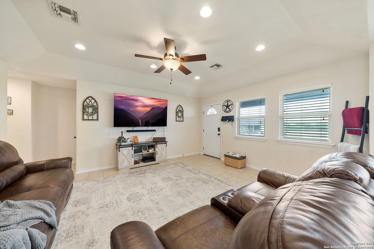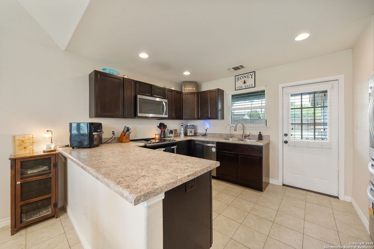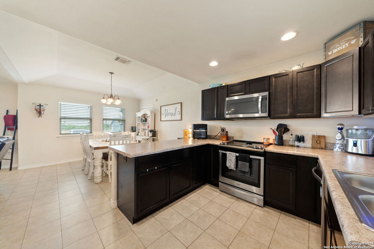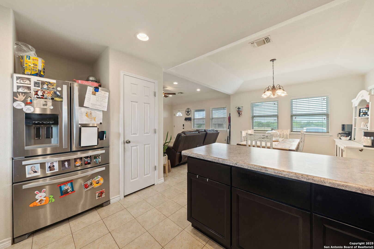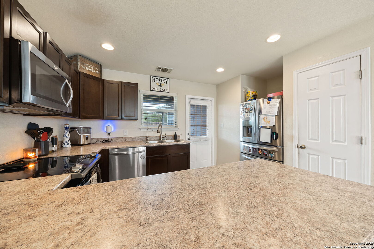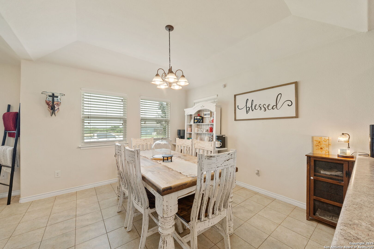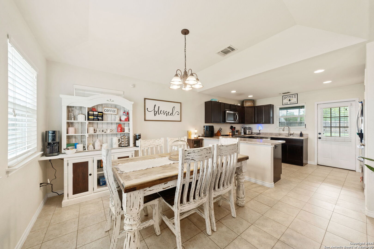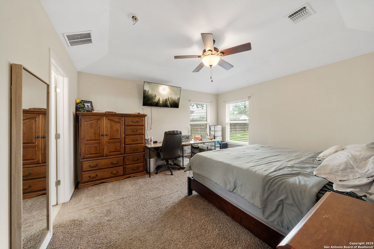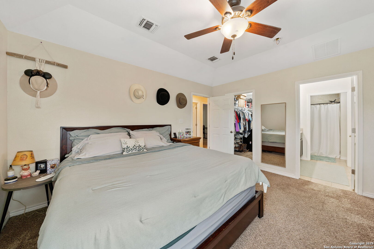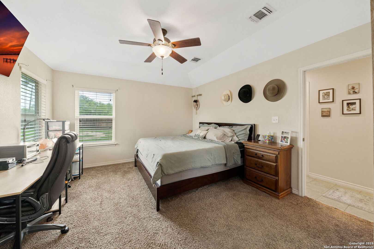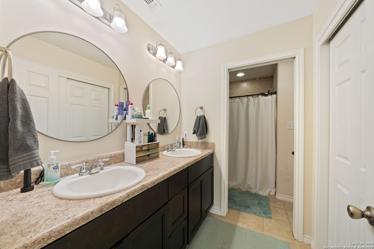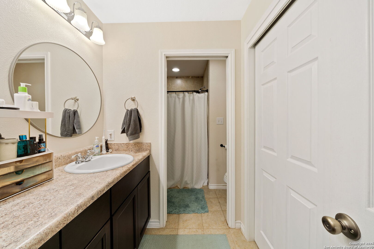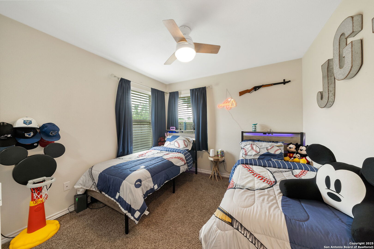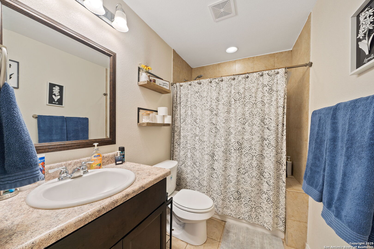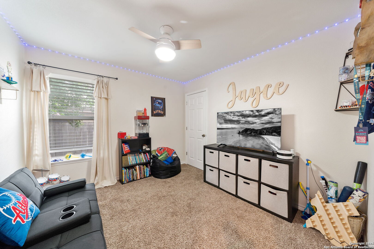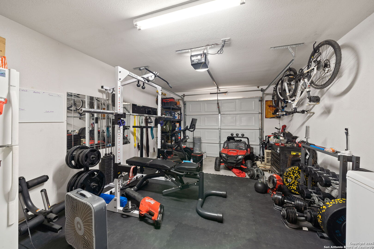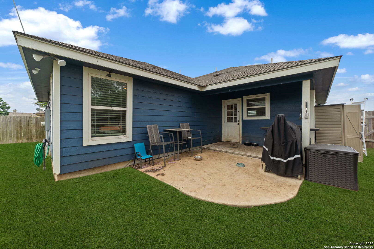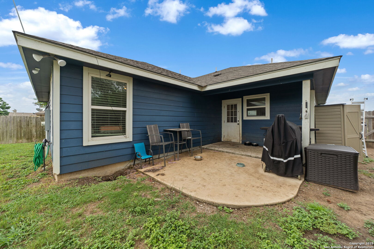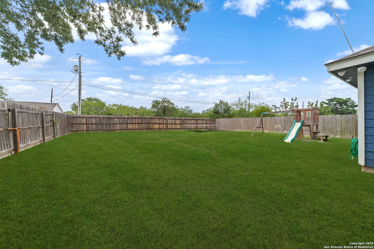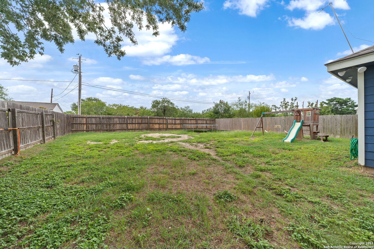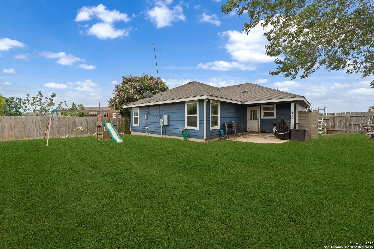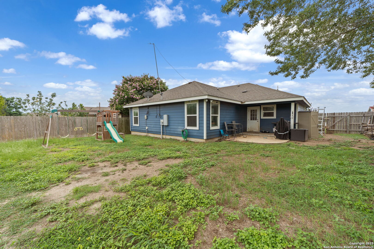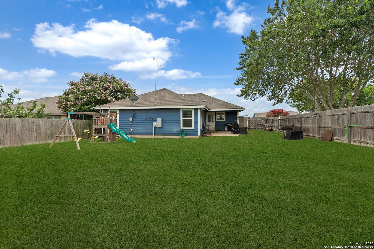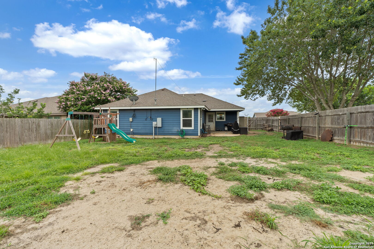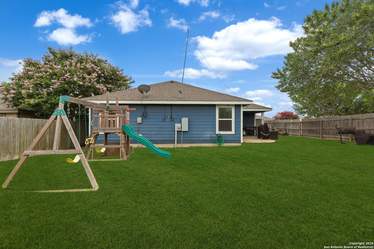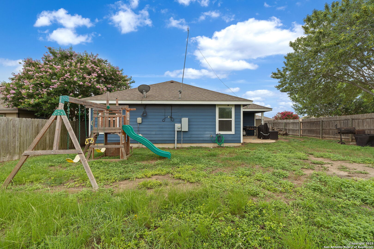Property Details
Indian Crossing
Jourdanton, TX 78026
$245,000
3 BD | 2 BA |
Property Description
Charming 3-Bedroom Home in Jourdanton ISD! Welcome to this beautifully maintained 3 bedroom, 2 bath home featuring a spacious 1,461 sq ft open floor plan perfect for comfortable living and entertaining. Nestled on a quiet street, this home offers a large yard-ideal for outdoor activities, gardening, or relaxing evenings under the stars. Located in the highly desirable Jourdanton school district and just minutes from the school, this property combines peaceful living with everyday convenience. Whether you're a first-time buyer, looking to simplify, or searching for a place with room to grow, this one checks all the boxes. Priced below the county appraisal, it's a rare opportunity to gain instant value in a great location Don't miss your chance to own this gem-schedule your showing today!
-
Type: Residential Property
-
Year Built: 2016
-
Cooling: One Central
-
Heating: Central
-
Lot Size: 0.18 Acres
Property Details
- Status:Available
- Type:Residential Property
- MLS #:1881047
- Year Built:2016
- Sq. Feet:1,461
Community Information
- Address:515 Indian Crossing Jourdanton, TX 78026
- County:Atascosa
- City:Jourdanton
- Subdivision:INDIAN CROSSING
- Zip Code:78026
School Information
- School System:Jourdanton
- High School:Jourdanton
- Middle School:Jourdanton
- Elementary School:Jourdanton
Features / Amenities
- Total Sq. Ft.:1,461
- Interior Features:One Living Area, Liv/Din Combo, Utility Area in Garage, Open Floor Plan, Cable TV Available, Laundry in Garage, Walk in Closets, Attic - Access only
- Fireplace(s): Not Applicable
- Floor:Carpeting, Ceramic Tile
- Inclusions:Ceiling Fans, Washer Connection, Dryer Connection, Microwave Oven, Stove/Range, Dishwasher, Smoke Alarm, Electric Water Heater, Garage Door Opener, Smooth Cooktop, City Garbage service
- Master Bath Features:Tub/Shower Combo, Double Vanity
- Cooling:One Central
- Heating Fuel:Electric
- Heating:Central
- Master:14x13
- Bedroom 2:11x10
- Bedroom 3:11x10
- Dining Room:12x12
- Kitchen:11x10
Architecture
- Bedrooms:3
- Bathrooms:2
- Year Built:2016
- Stories:1
- Style:One Story, Traditional
- Roof:Composition
- Foundation:Slab
- Parking:Two Car Garage
Property Features
- Neighborhood Amenities:None
- Water/Sewer:City
Tax and Financial Info
- Proposed Terms:Conventional, FHA, VA, Cash, Investors OK
- Total Tax:5602.81
3 BD | 2 BA | 1,461 SqFt
© 2025 Lone Star Real Estate. All rights reserved. The data relating to real estate for sale on this web site comes in part from the Internet Data Exchange Program of Lone Star Real Estate. Information provided is for viewer's personal, non-commercial use and may not be used for any purpose other than to identify prospective properties the viewer may be interested in purchasing. Information provided is deemed reliable but not guaranteed. Listing Courtesy of Lanessa Smoot with eXp Realty.

