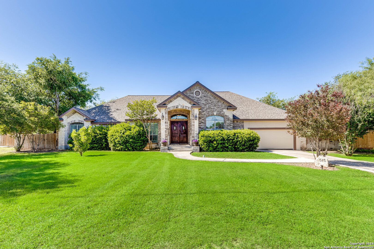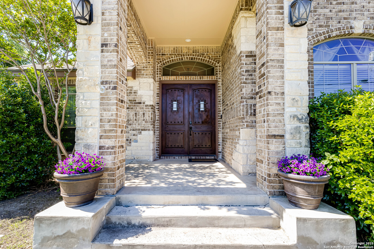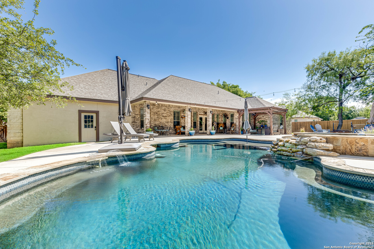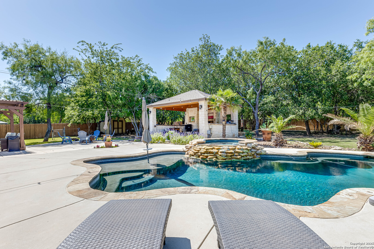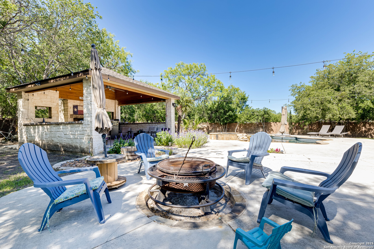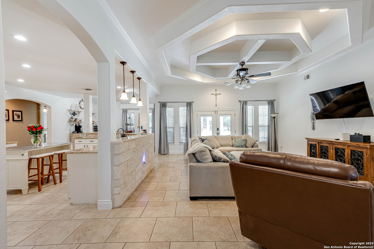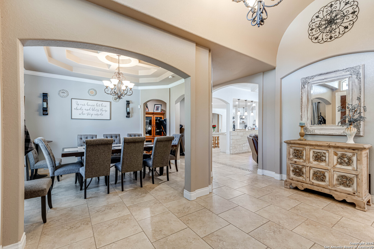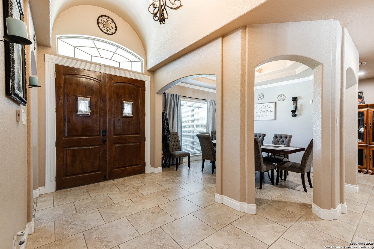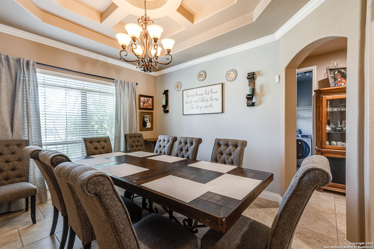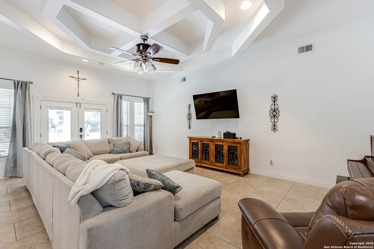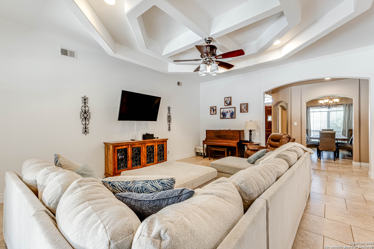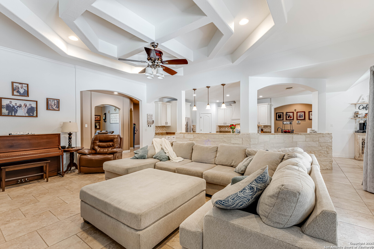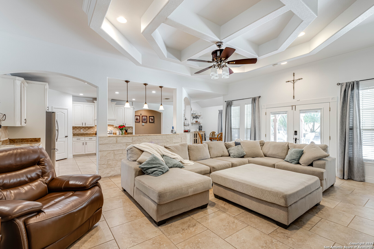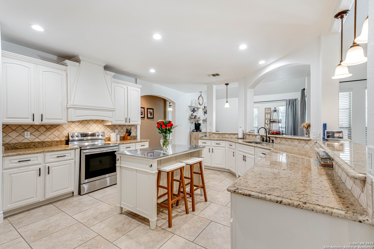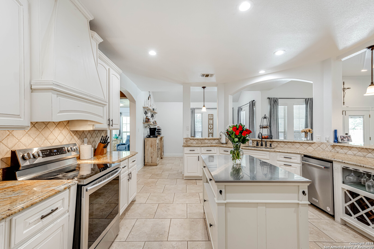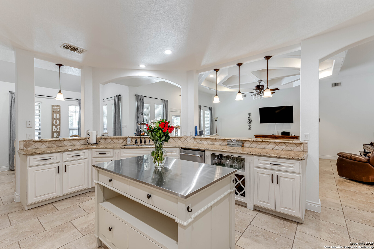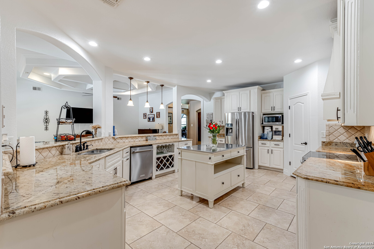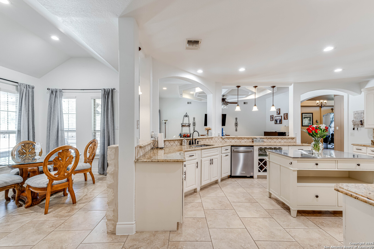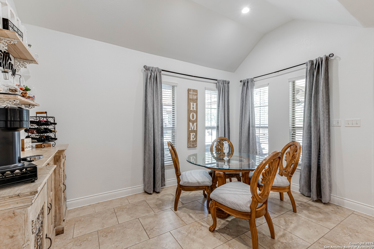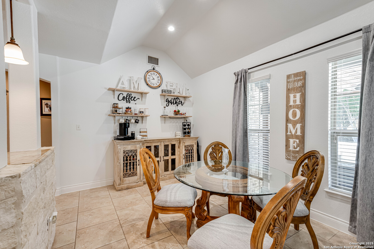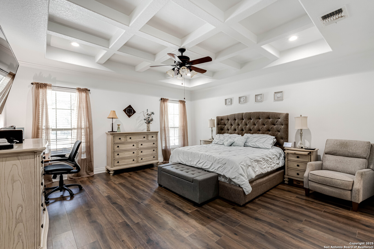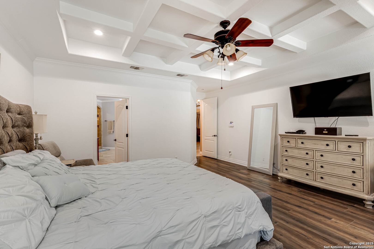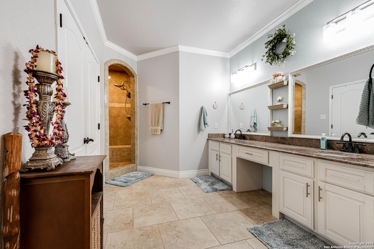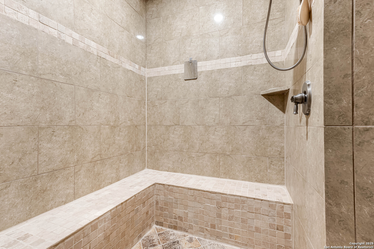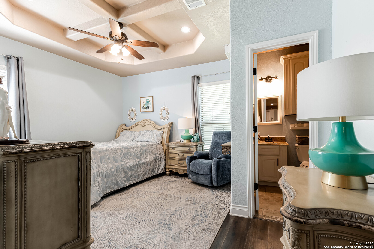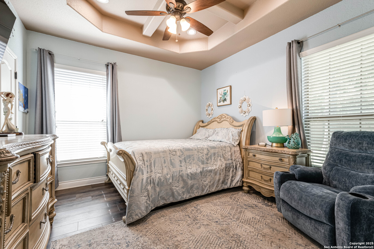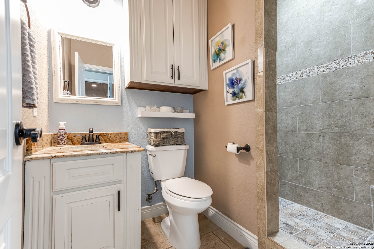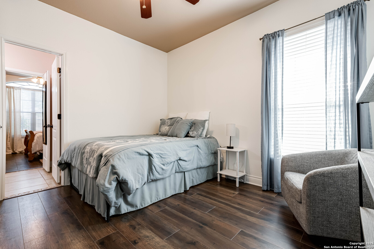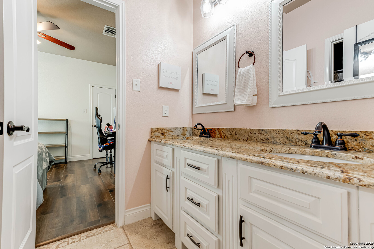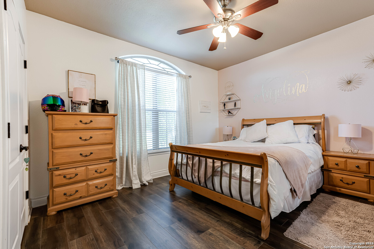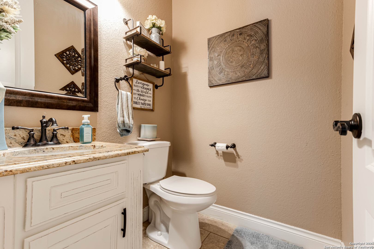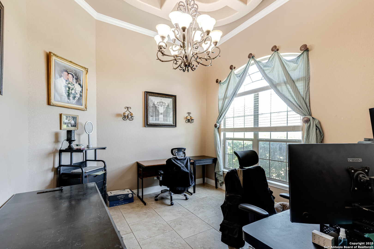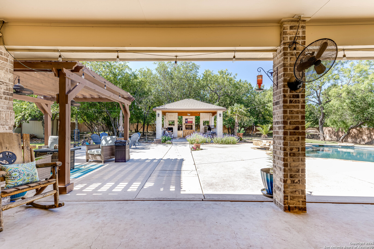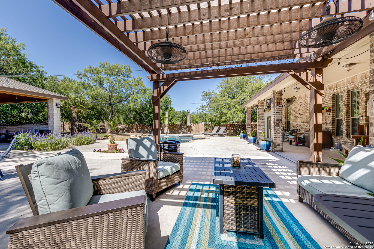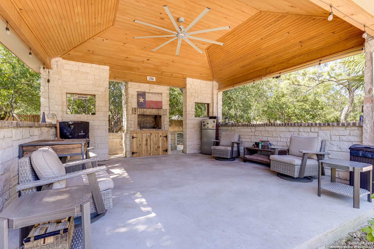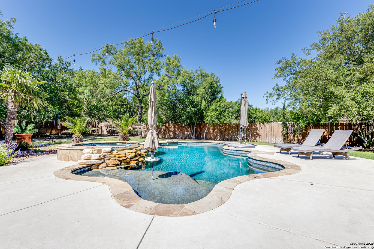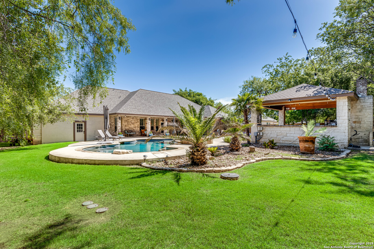Property Details
County Road 3822
San Antonio, TX 78253
$674,999
4 BD | 4 BA |
Property Description
Step into your private outdoor sanctuary where nature and luxury awaits! Imagine sipping your morning coffee in your tranquil backyard watching the various bird species that visit daily. This isn't just a home, it's a daily retreat designed for relaxation, celebration and making life long memories. A backyard paradise designed for unforgettable moments with multiple sitting areas to choose from. . As the kids splash in the pool, laughter echo's through the backyard. Under the porch, pergola or cabana, friends gather around for outdoor gatherings. Soft lighting illuminates the backyard with mature trees and a gorgeous stone spa flowing over the pool, setting the perfect ambiance for an evening under the stars. A 250 gallon propane tank heats both the pool and spa. The moment you open the grand entrance doors to this custom built home you are greeted by multi-height tray ceilings, setting the stage for an open floor plan that is as inviting as it is elegant and perfect for entertaining. The heart of the home is a large chefs kitchen offering ample space and functionality. The 4 bedroom, 3.5 bath home sits on an oversized .69 acre lot with plenty of privacy. The home boasts a rare 3 car garage for ample vehicle parking and storage.
-
Type: Residential Property
-
Year Built: 2009
-
Cooling: Two Central
-
Heating: Central
-
Lot Size: 0.60 Acres
Property Details
- Status:Available
- Type:Residential Property
- MLS #:1866404
- Year Built:2009
- Sq. Feet:3,053
Community Information
- Address:515 County Road 3822 San Antonio, TX 78253
- County:Medina
- City:San Antonio
- Subdivision:Westview
- Zip Code:78253
School Information
- School System:Medina Valley I.S.D.
- High School:Medina Valley
- Middle School:Medina Valley
- Elementary School:Potranco
Features / Amenities
- Total Sq. Ft.:3,053
- Interior Features:One Living Area, Separate Dining Room, Two Eating Areas, Walk-In Pantry, Study/Library, High Ceilings, High Speed Internet, Laundry Main Level, Walk in Closets
- Fireplace(s): Not Applicable
- Floor:Ceramic Tile, Laminate
- Inclusions:Ceiling Fans, Washer Connection, Dryer Connection, Disposal, Dishwasher
- Master Bath Features:Shower Only, Double Vanity
- Exterior Features:Covered Patio, Privacy Fence, Partial Sprinkler System, Gazebo
- Cooling:Two Central
- Heating Fuel:Electric
- Heating:Central
- Master:17x17
- Bedroom 2:11x12
- Bedroom 3:11x12
- Bedroom 4:12x13
- Dining Room:11x13
- Kitchen:15x19
- Office/Study:11x12
Architecture
- Bedrooms:4
- Bathrooms:4
- Year Built:2009
- Stories:1
- Style:One Story
- Roof:Composition
- Foundation:Slab
- Parking:Three Car Garage
Property Features
- Neighborhood Amenities:Park/Playground
- Water/Sewer:Septic, City
Tax and Financial Info
- Proposed Terms:Conventional, FHA, VA, TX Vet, Cash, USDA
- Total Tax:9489.49
4 BD | 4 BA | 3,053 SqFt
© 2025 Lone Star Real Estate. All rights reserved. The data relating to real estate for sale on this web site comes in part from the Internet Data Exchange Program of Lone Star Real Estate. Information provided is for viewer's personal, non-commercial use and may not be used for any purpose other than to identify prospective properties the viewer may be interested in purchasing. Information provided is deemed reliable but not guaranteed. Listing Courtesy of Ben Gonzales with Ben Gonzales, Broker.

