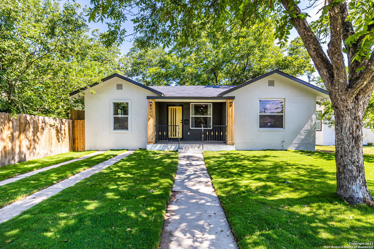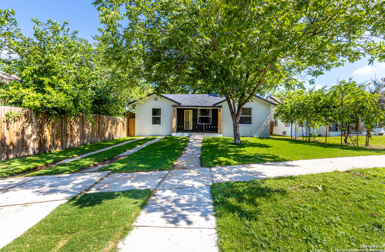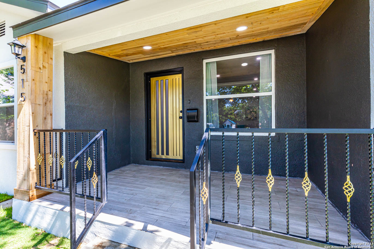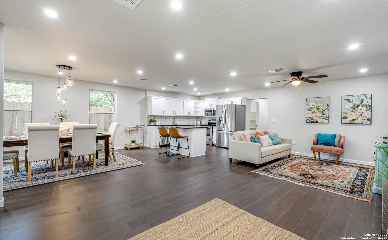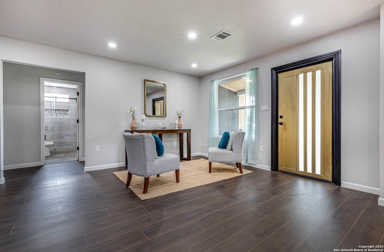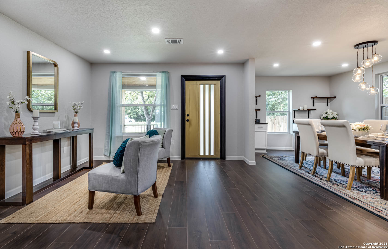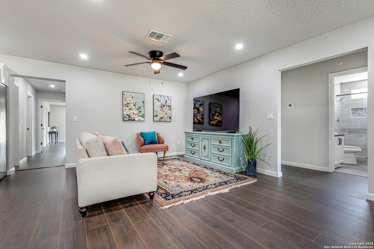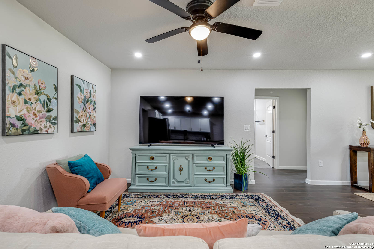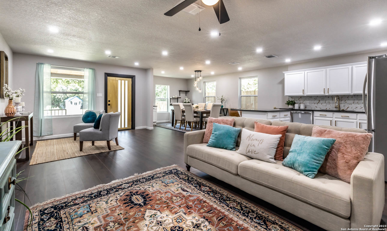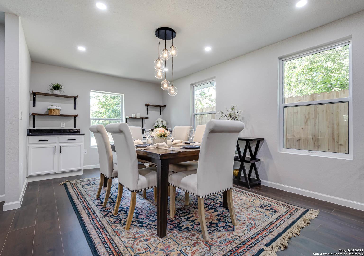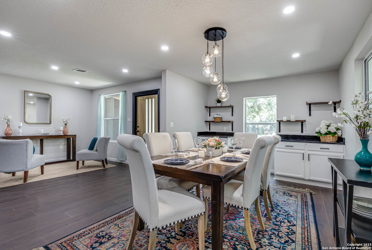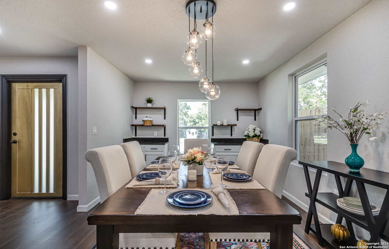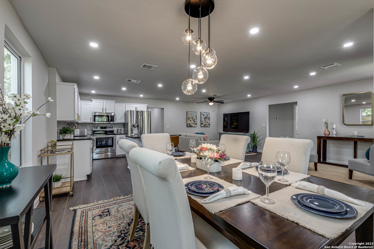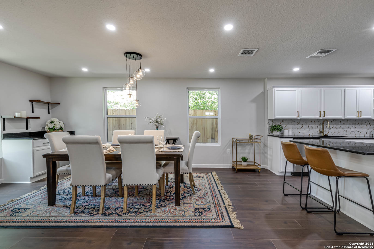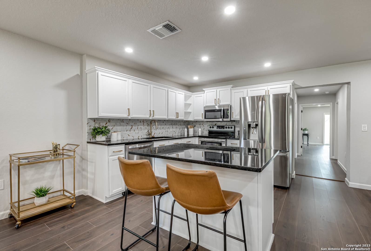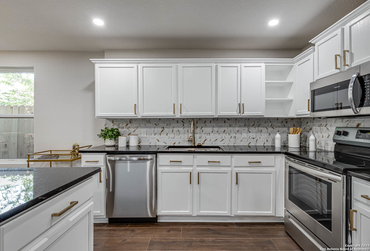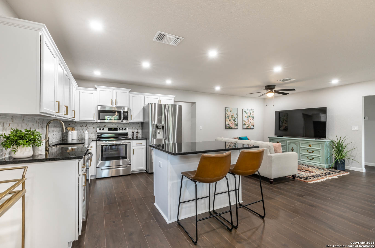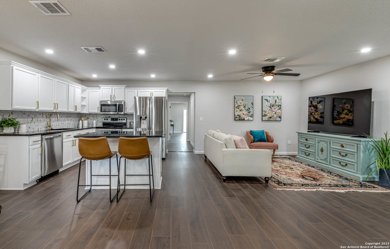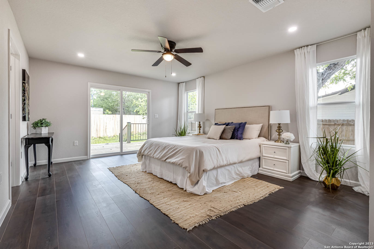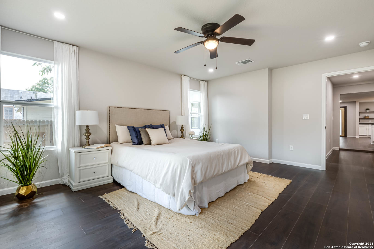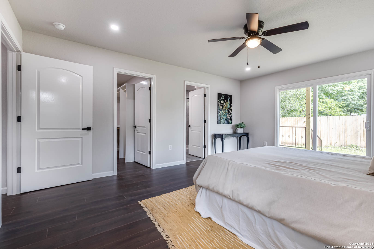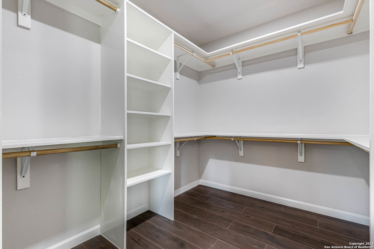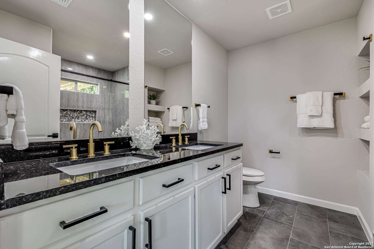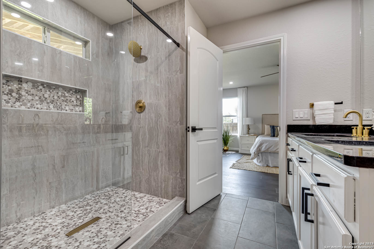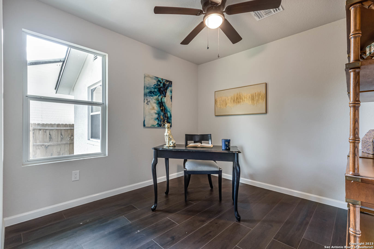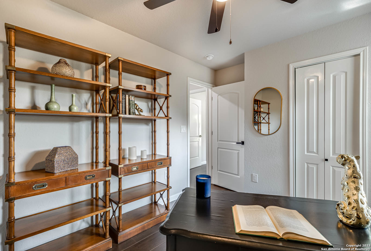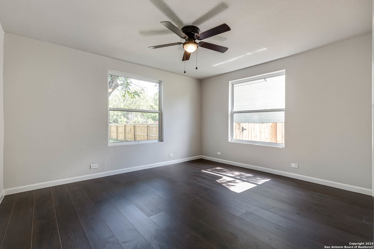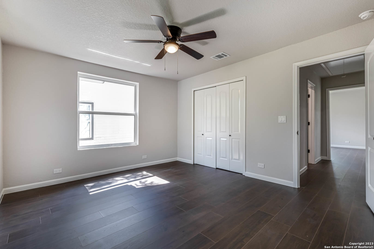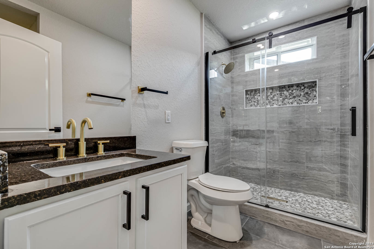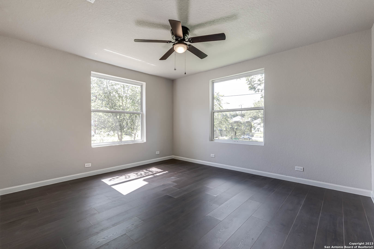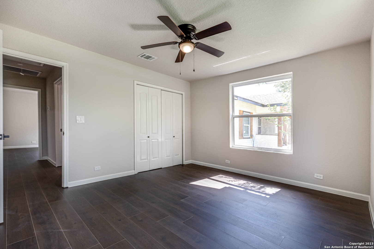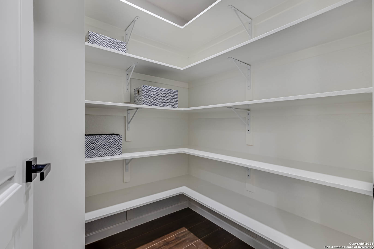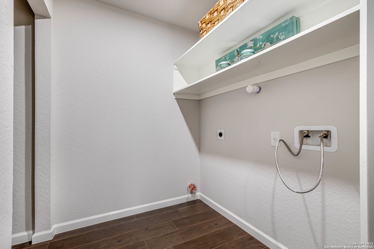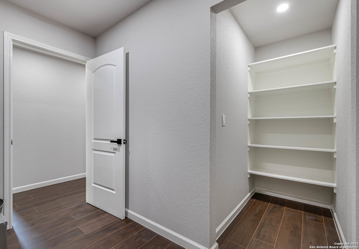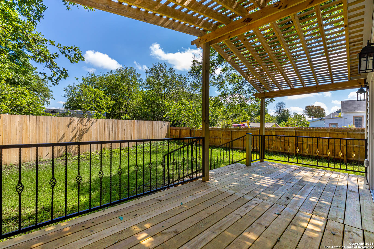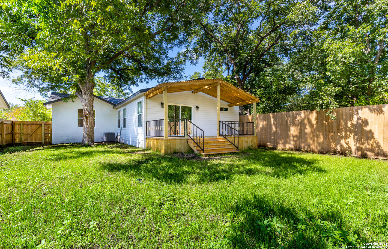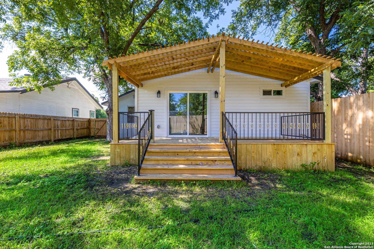Property Details
ARANSAS AVE
San Antonio, TX 78210
$325,000
4 BD | 2 BA |
Property Description
Don't miss your opportunity to view this fantastic single story home that has been reimagined from top to bottom near downtown in the Denver Heights community! The interior of the home features an open floor plan, 4 bedrooms, 2 bathrooms, laminate flooring throughout, recessed lighting, tons of natural light, new water heater, new HVAC and air ducts. In the kitchen you'll find bar top seating, granite counters, stove/cooktop, microwave, dishwasher and walk-in pantry. The living room has two separate seating areas providing plenty of room for gatherings and is open to the formal dining space and dry bar next to it. The spacious primary suite has its own exterior access to the backyard with a covered porch area to enjoy your morning coffee. The ensuite bathroom has a large glass enclosed shower, double vanity and walk in closet. The secondary bedrooms and additional full bath are situated on the opposite end of the home providing plenty of privacy for all. The exterior of the home features a beautiful dark grey and white stucco, new roof, iron railings in front and back porches, mature trees, fresh sod and 8 foot fence for added privacy.
-
Type: Residential Property
-
Year Built: 1920
-
Cooling: One Central
-
Heating: Central
-
Lot Size: 0.16 Acres
Property Details
- Status:Available
- Type:Residential Property
- MLS #:1692335
- Year Built:1920
- Sq. Feet:2,046
Community Information
- Address:515 ARANSAS AVE San Antonio, TX 78210
- County:Bexar
- City:San Antonio
- Subdivision:DENVER HEIGHTS
- Zip Code:78210
School Information
- School System:San Antonio I.S.D.
- High School:Highlands
- Middle School:Poe
- Elementary School:Smith
Features / Amenities
- Total Sq. Ft.:2,046
- Interior Features:One Living Area, Liv/Din Combo, Eat-In Kitchen, Island Kitchen, Walk-In Pantry, Open Floor Plan, All Bedrooms Downstairs, Laundry Main Level, Laundry Room
- Fireplace(s): Not Applicable
- Floor:Laminate
- Inclusions:Ceiling Fans, Washer Connection, Dryer Connection, Stove/Range, Disposal, Dishwasher, Electric Water Heater, Whole House Fan, Solid Counter Tops, City Garbage service
- Master Bath Features:Shower Only, Double Vanity
- Exterior Features:Patio Slab, Covered Patio, Deck/Balcony, Privacy Fence, Mature Trees
- Cooling:One Central
- Heating Fuel:Electric
- Heating:Central
- Master:13x17
- Bedroom 2:12x13
- Bedroom 3:12x13
- Bedroom 4:9x10
- Dining Room:10x15
- Kitchen:10x11
Architecture
- Bedrooms:4
- Bathrooms:2
- Year Built:1920
- Stories:1
- Style:One Story, Contemporary
- Roof:Composition
- Parking:None/Not Applicable
Property Features
- Neighborhood Amenities:None
- Water/Sewer:Water System, Sewer System
Tax and Financial Info
- Proposed Terms:Conventional, FHA, VA, 1st Seller Carry, Buydown, Cash, 100% Financing, Investors OK
- Total Tax:4860.46
4 BD | 2 BA | 2,046 SqFt
© 2024 Lone Star Real Estate. All rights reserved. The data relating to real estate for sale on this web site comes in part from the Internet Data Exchange Program of Lone Star Real Estate. Information provided is for viewer's personal, non-commercial use and may not be used for any purpose other than to identify prospective properties the viewer may be interested in purchasing. Information provided is deemed reliable but not guaranteed. Listing Courtesy of Geraldina Machado with Keller Williams Heritage.

