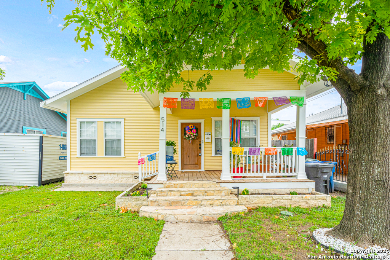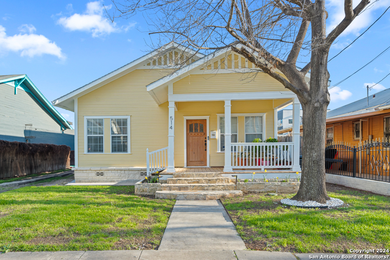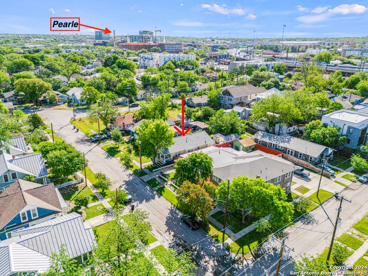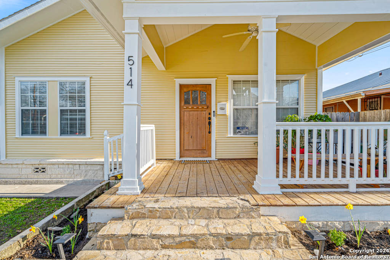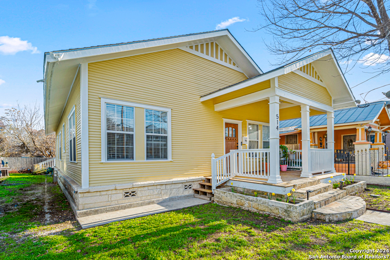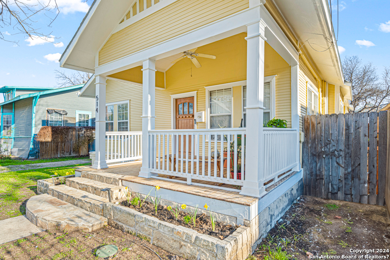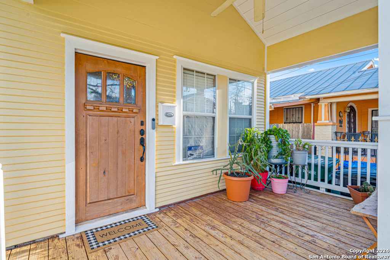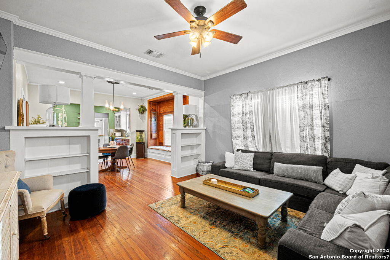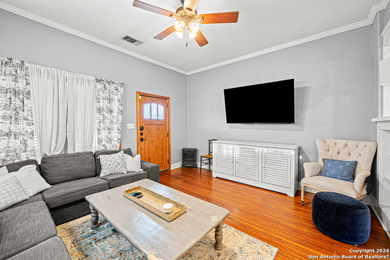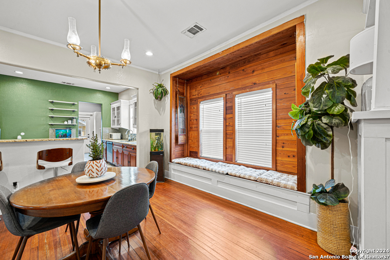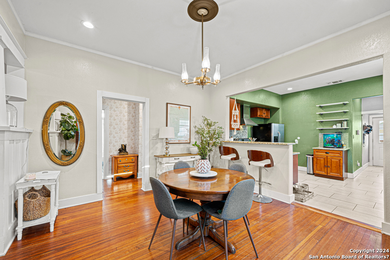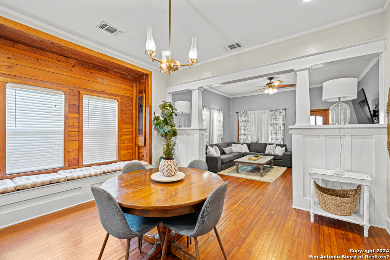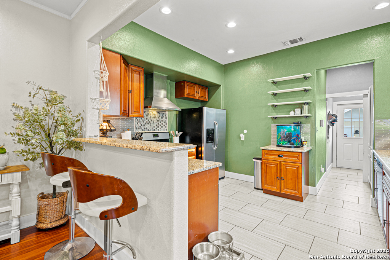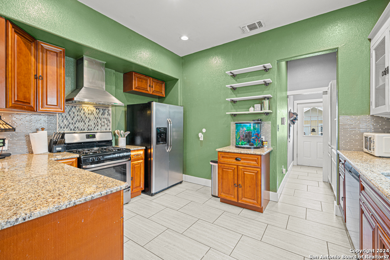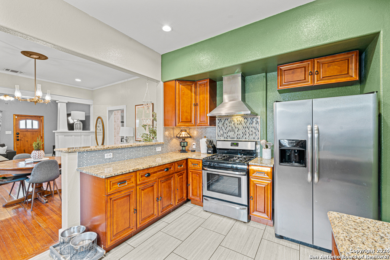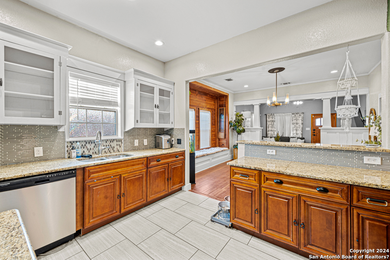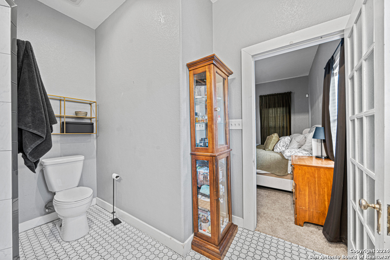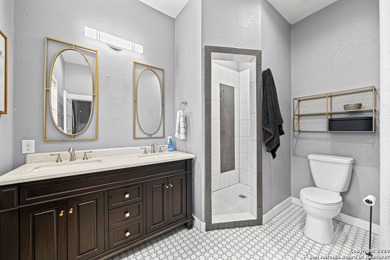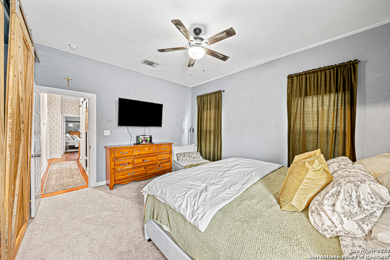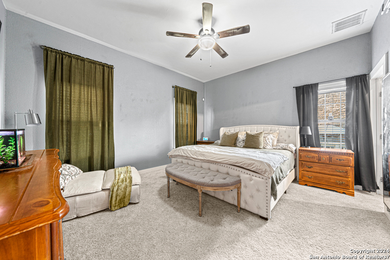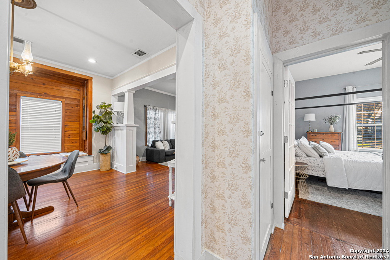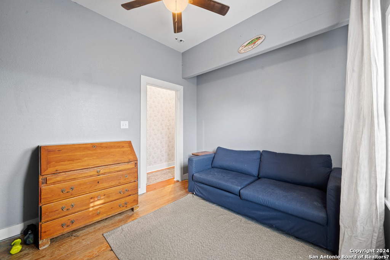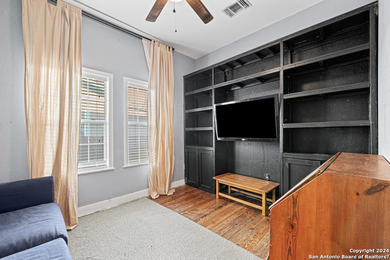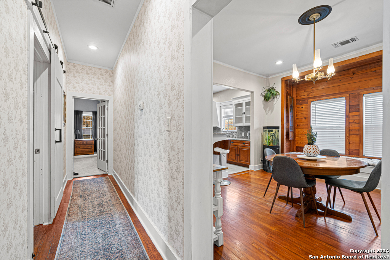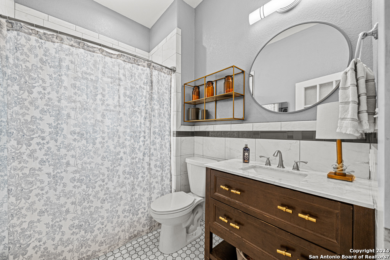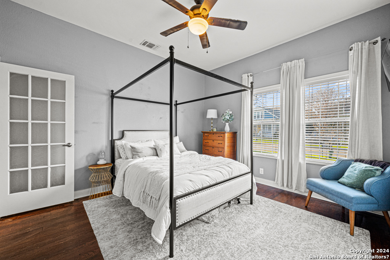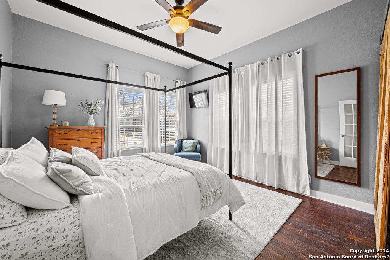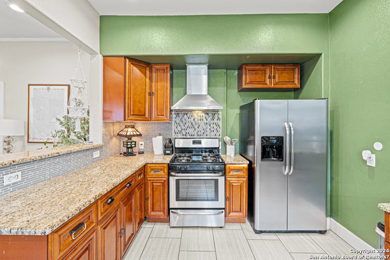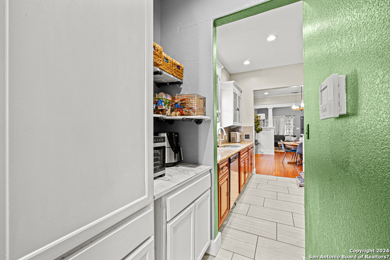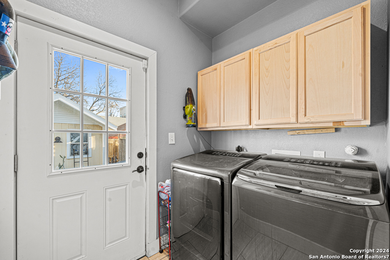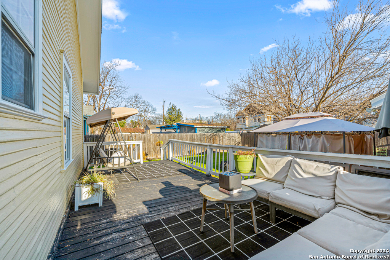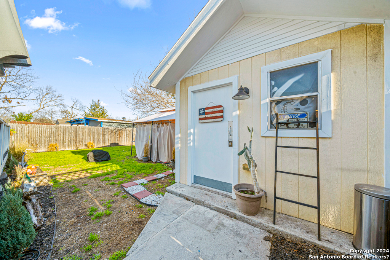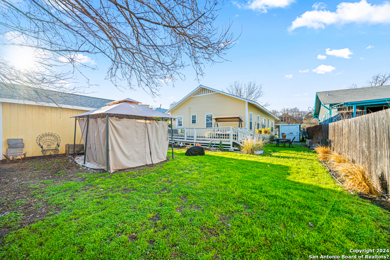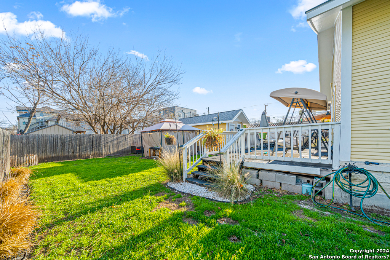Property Details
LAUREL
San Antonio, TX 78212
$584,999
3 BD | 2 BA |
Property Description
Step into the charm of yesteryear with this beautifully restored 3-bedroom, 2-bathroom home, originally built in 1910. Meticulously rejuvenated, this residence boasts timeless elegance paired with modern convenience. Immerse yourself in the warmth of hardwood floors that grace the living and dining areas, meticulously refinished to reveal their original luster. The heart of the home, the kitchen, welcomes you with gleaming stainless steel appliances, complemented by a stunning array of walnut-colored cabinets and granite countertops, offering both style and functionality. Adding a touch of history, two large original cabinets, painstakingly refinished to a pristine white finish with glass inlet doors, adorn the kitchen sink area, creating a captivating focal point that beautifully contrasts with the modern upgrades. Conveniently located just minutes from Pearl, this meticulously restored gem offers a perfect blend of vintage charm and contemporary comfort, making it an ideal place to call home.
-
Type: Residential Property
-
Year Built: 1910
-
Cooling: One Central
-
Heating: Central
-
Lot Size: 0.14 Acres
Property Details
- Status:Available
- Type:Residential Property
- MLS #:1751666
- Year Built:1910
- Sq. Feet:1,416
Community Information
- Address:514 LAUREL San Antonio, TX 78212
- County:Bexar
- City:San Antonio
- Subdivision:TOBIN HILL EAST
- Zip Code:78212
School Information
- School System:San Antonio I.S.D.
- High School:Lanier
- Middle School:Tafolla
- Elementary School:Lamar
Features / Amenities
- Total Sq. Ft.:1,416
- Interior Features:One Living Area, Utility Room Inside, Open Floor Plan, All Bedrooms Downstairs
- Fireplace(s): Not Applicable
- Floor:Carpeting, Ceramic Tile, Wood
- Inclusions:Ceiling Fans, Chandelier, Washer Connection, Dryer Connection, Stove/Range, Gas Cooking, Gas Water Heater, City Garbage service
- Master Bath Features:Shower Only, Double Vanity
- Cooling:One Central
- Heating Fuel:Natural Gas
- Heating:Central
- Master:14x15
- Bedroom 2:13x12
- Bedroom 3:10x9
- Kitchen:11x10
Architecture
- Bedrooms:3
- Bathrooms:2
- Year Built:1910
- Stories:1
- Style:One Story
- Roof:Composition
- Parking:None/Not Applicable
Property Features
- Neighborhood Amenities:None
- Water/Sewer:City
Tax and Financial Info
- Proposed Terms:Conventional, FHA, VA, Cash
- Total Tax:10047.42
3 BD | 2 BA | 1,416 SqFt
© 2024 Lone Star Real Estate. All rights reserved. The data relating to real estate for sale on this web site comes in part from the Internet Data Exchange Program of Lone Star Real Estate. Information provided is for viewer's personal, non-commercial use and may not be used for any purpose other than to identify prospective properties the viewer may be interested in purchasing. Information provided is deemed reliable but not guaranteed. Listing Courtesy of Collin Corrington with White Line Realty LLC.

