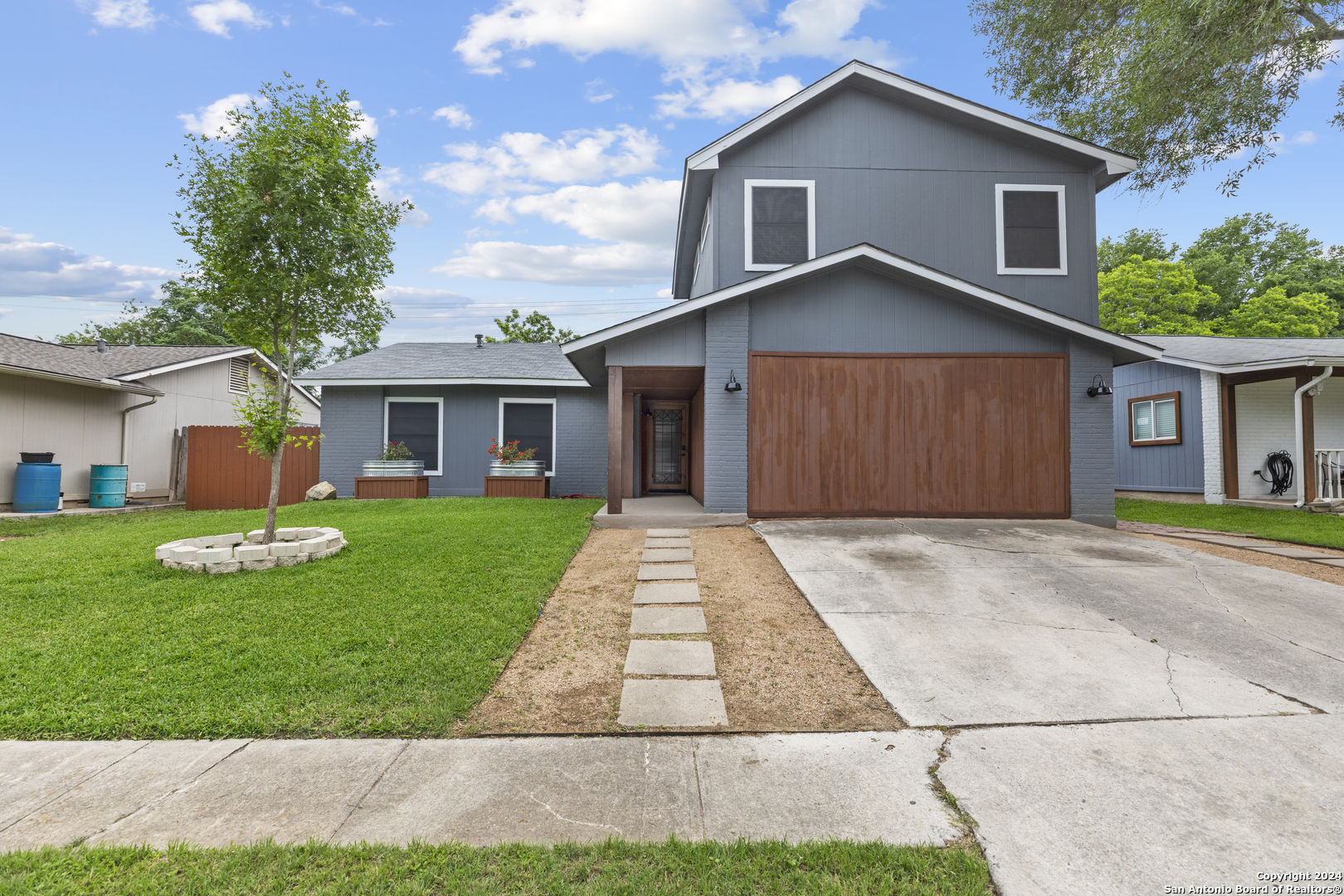Property Details
STOCKMAN DR
San Antonio, TX 78247
$299,000
5 BD | 4 BA |
Property Description
Welcome to this 5 bedroom 3 full bath + 1/2 bath home beautifully detailed and thoughtfully updated home caters to both comfort and practicality. The conversion of the garage into a flex room with its own private entrance and a full bath adds a versatile space that could serve multiple purposes, such as a home office, guest suite, or entertainment area adding an extra 480 square feet for a total living space of 2160 SF. The master bedroom + 2 other bedrooms downstairs is a great feature. Additional 2 bedrooms, loft, and a 1/2 bath upstairs. The full update of the house with modern fixtures, finishes, and energy-efficient systems enhances both the aesthetic appeal and the home's functionality. The outdoor space is thoughtfully designed, with a covered patio providing a comfortable area for relaxation and entertainment regardless of the weather. The shed adds valuable storage space, while the separate dog run and dog house indicate a pet-friendly environment that doesn't compromise the usability of the backyard for other activities. This home seems to blend practical living spaces with comfort and style, making it a desirable residence for a variety of needs and preferences.
-
Type: Residential Property
-
Year Built: 1979
-
Cooling: One Central
-
Heating: Heat Pump
-
Lot Size: 0.17 Acres
Property Details
- Status:Available
- Type:Residential Property
- MLS #:1769753
- Year Built:1979
- Sq. Feet:2,160
Community Information
- Address:5134 STOCKMAN DR San Antonio, TX 78247
- County:Bexar
- City:San Antonio
- Subdivision:RANCHLAND HILLS
- Zip Code:78247
School Information
- School System:North East I.S.D
- High School:Madison
- Middle School:Hill
- Elementary School:Fox Run
Features / Amenities
- Total Sq. Ft.:2,160
- Interior Features:Liv/Din Combo, Eat-In Kitchen, Study/Library, Converted Garage, Laundry Room
- Fireplace(s): Not Applicable
- Floor:Vinyl
- Inclusions:Washer Connection, Dryer Connection, Stove/Range, Gas Cooking, Wet Bar, Vent Fan
- Master Bath Features:Shower Only
- Exterior Features:Covered Patio, Privacy Fence, Solar Screens
- Cooling:One Central
- Heating Fuel:Electric
- Heating:Heat Pump
- Master:11x16
- Bedroom 2:11x10
- Bedroom 3:9x10
- Bedroom 4:11x9
- Kitchen:10x9
Architecture
- Bedrooms:5
- Bathrooms:4
- Year Built:1979
- Stories:2
- Style:Two Story, Contemporary
- Roof:Composition
- Foundation:Slab
- Parking:None/Not Applicable
Property Features
- Neighborhood Amenities:None
- Water/Sewer:City
Tax and Financial Info
- Proposed Terms:Conventional, FHA, VA, Cash
- Total Tax:5987
5 BD | 4 BA | 2,160 SqFt
© 2024 Lone Star Real Estate. All rights reserved. The data relating to real estate for sale on this web site comes in part from the Internet Data Exchange Program of Lone Star Real Estate. Information provided is for viewer's personal, non-commercial use and may not be used for any purpose other than to identify prospective properties the viewer may be interested in purchasing. Information provided is deemed reliable but not guaranteed. Listing Courtesy of Wendy Martin with RE/MAX Corridor.






































