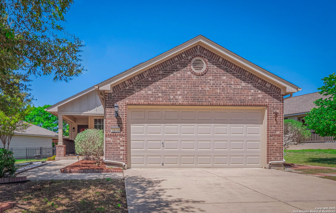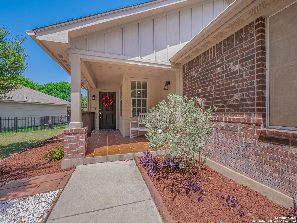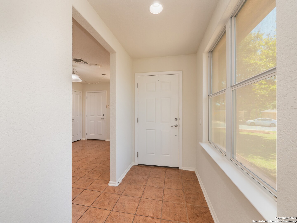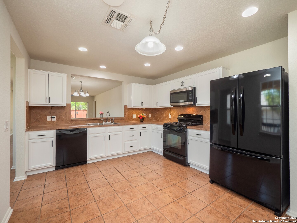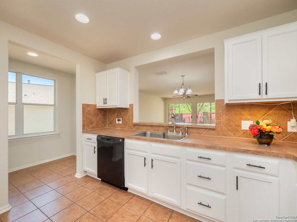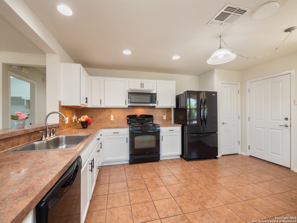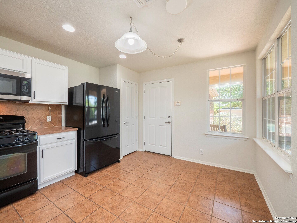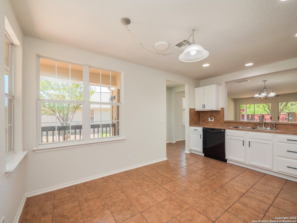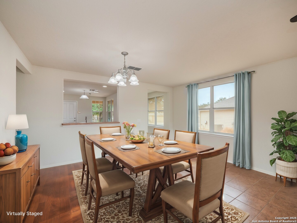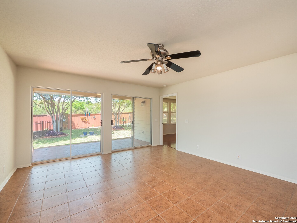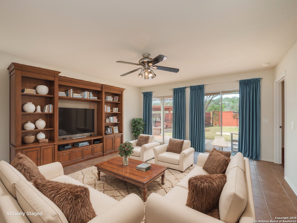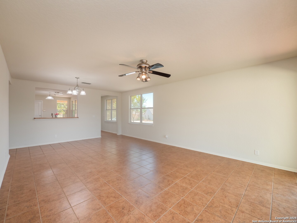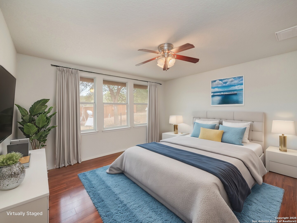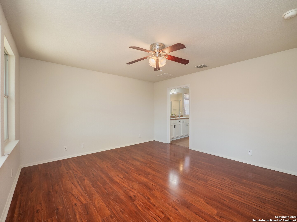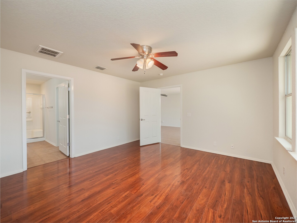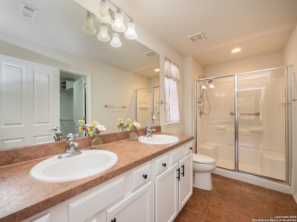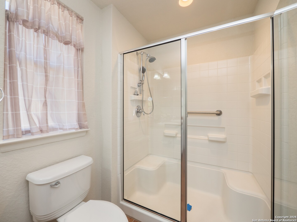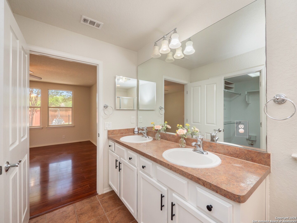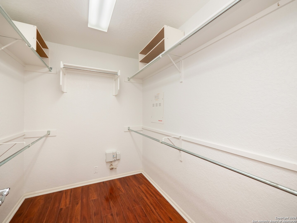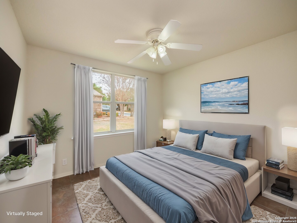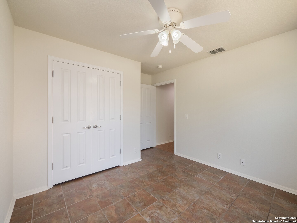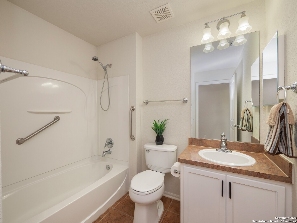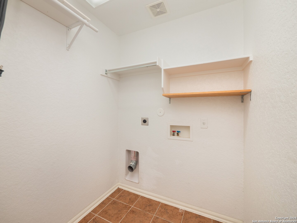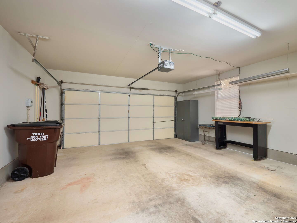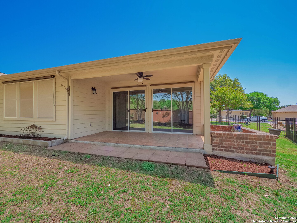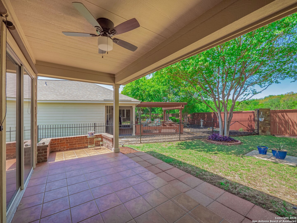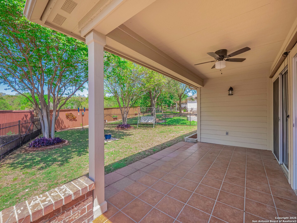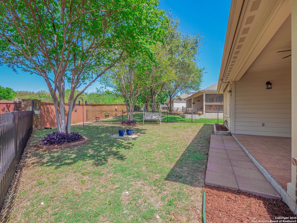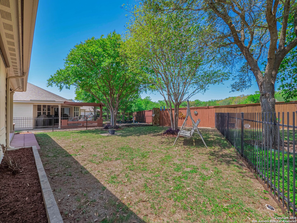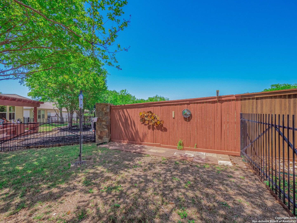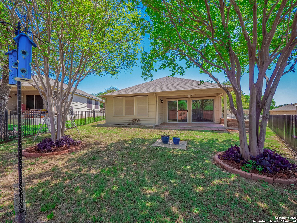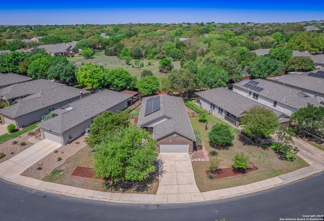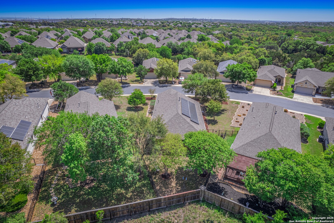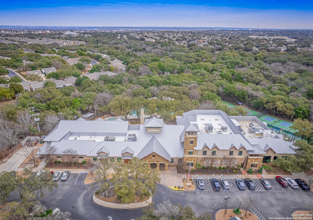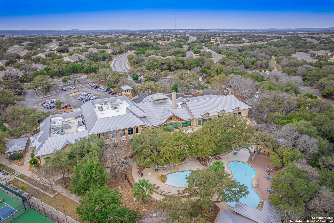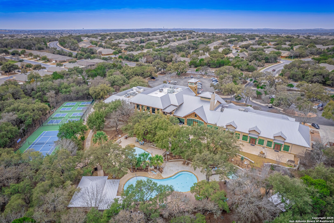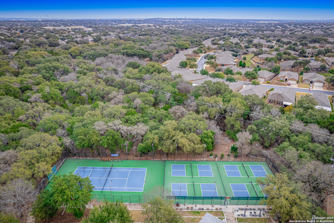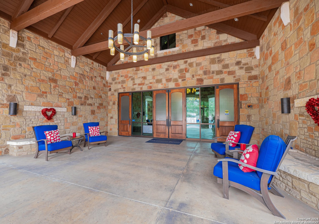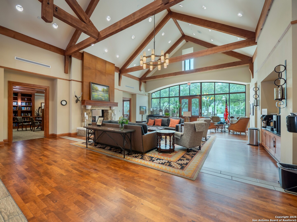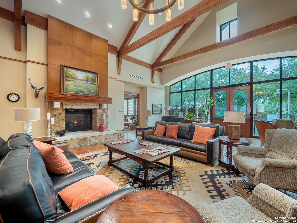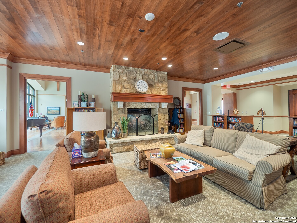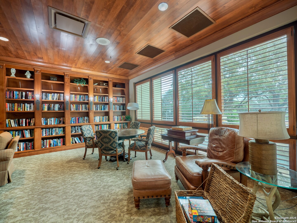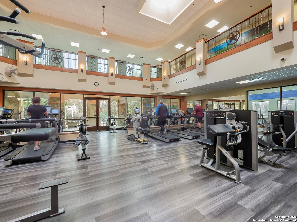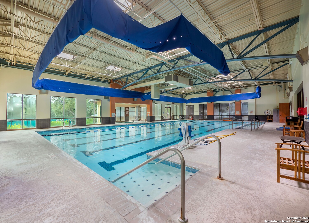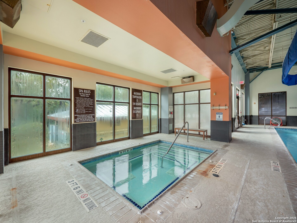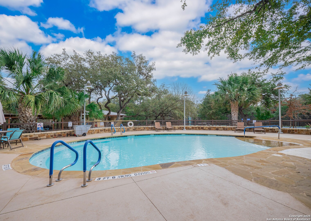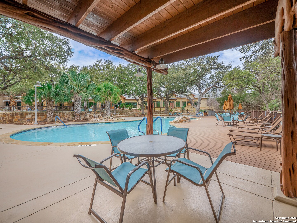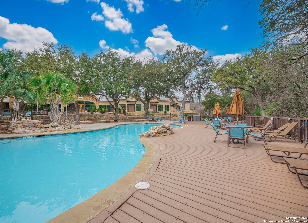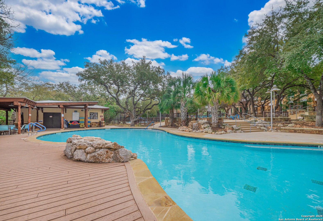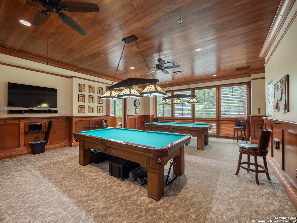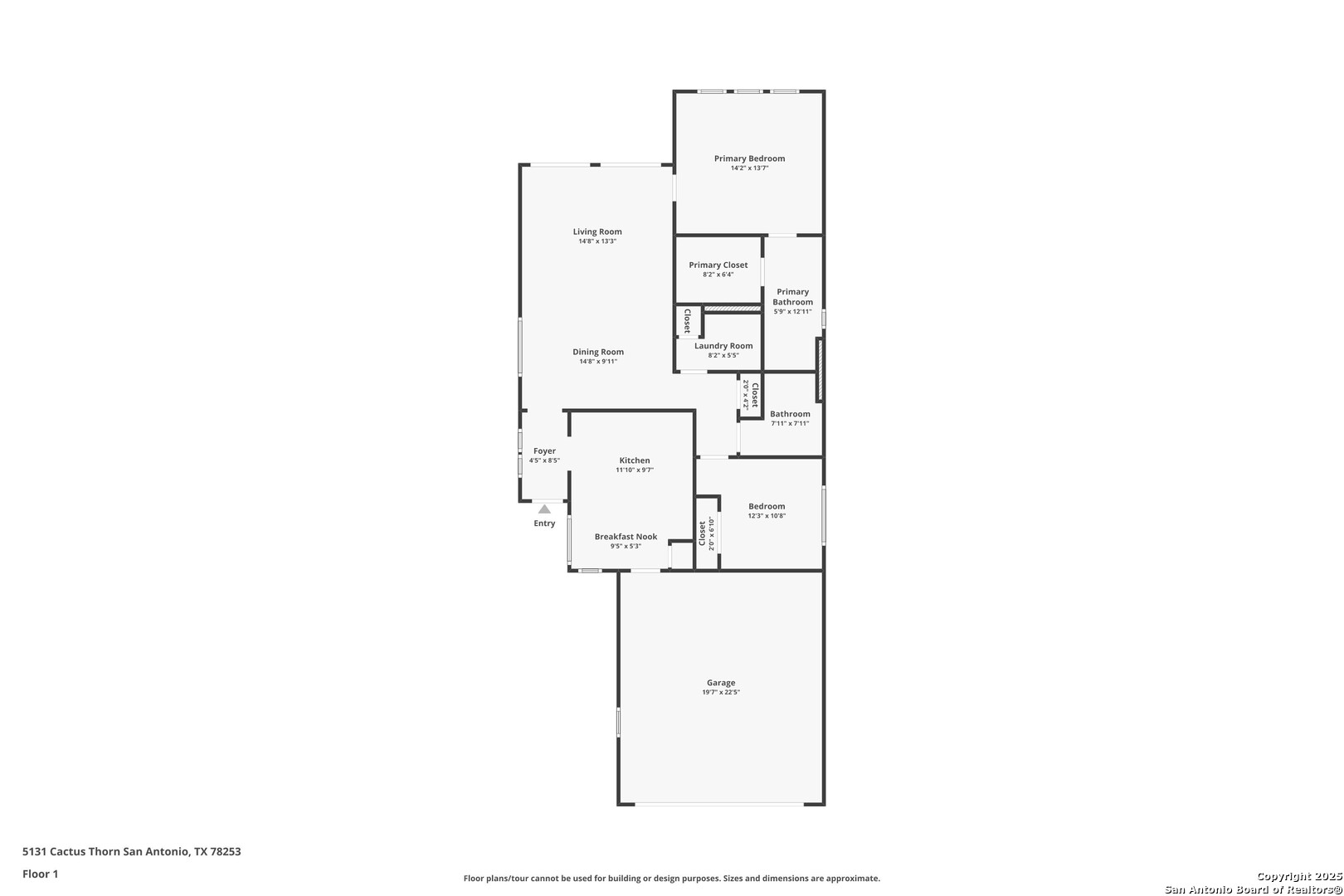Property Details
Cactus Thorn
San Antonio, TX 78253
$248,500
2 BD | 2 BA |
Property Description
Our homeowner wants to make your buyer's dream come true! Additional benefit our seller can offer to your buyer is: down payment assistance loan. Welcome to this beautifully maintained 2-bedroom, 2-bath home. This property is located in Alamo Ranch, inside a gated 55+ community offering resort-style amenities. Residents of Hill Country Retreat enjoy exceptional and amazing amenities, including a clubhouse with indoor and outdoor pools, a library, walking track, and much more. The walking path is paved in concrete, which can accommodate both walkers and wheelchairs, making it accessible for everyone to enjoy the scenic surroundings of the community. This charming 1-story home boasts 1,240 sq ft of spacious living space and an open floor plan perfect for modern living. Inside, you'll find a spacious living room, stunning no-carpet flooring throughout, and a roomy primary bedroom complete with a large walk-in closet and an ensuite bath with double vanities for added convenience. Enjoy enhanced energy efficiency with the owned solar panel system, and appreciate the added comforts of a water softener, alarm system, and front and back sprinklers. Step outside to the peaceful backyard featuring a covered patio that backs to a serene greenbelt, enclosed by an elegant wrought iron fence - perfect for relaxing or entertaining. This home also includes a 2-car attached garage for added convenience. Don't miss out on the opportunity to make this move-in-ready home yours today!
-
Type: Residential Property
-
Year Built: 2008
-
Cooling: One Central
-
Heating: Central
-
Lot Size: 0.19 Acres
Property Details
- Status:Available
- Type:Residential Property
- MLS #:1844955
- Year Built:2008
- Sq. Feet:1,240
Community Information
- Address:5131 Cactus Thorn San Antonio, TX 78253
- County:Bexar
- City:San Antonio
- Subdivision:ALAMO RANCH
- Zip Code:78253
School Information
- School System:Northside
- High School:Taft
- Middle School:Briscoe
- Elementary School:Cole
Features / Amenities
- Total Sq. Ft.:1,240
- Interior Features:One Living Area, Liv/Din Combo, Eat-In Kitchen, Two Eating Areas, 1st Floor Lvl/No Steps, Cable TV Available, Laundry Room, Walk in Closets
- Fireplace(s): Not Applicable
- Floor:Ceramic Tile, Laminate
- Inclusions:Ceiling Fans, Washer Connection, Dryer Connection, Cook Top, Microwave Oven, Stove/Range, Gas Cooking, Disposal, Dishwasher, Water Softener (owned), Smoke Alarm, Security System (Owned), Gas Water Heater, Garage Door Opener
- Master Bath Features:Shower Only, Double Vanity
- Exterior Features:Patio Slab, Covered Patio, Wrought Iron Fence, Sprinkler System, Has Gutters, Mature Trees
- Cooling:One Central
- Heating Fuel:Natural Gas
- Heating:Central
- Master:14x13
- Bedroom 2:12x10
- Dining Room:14x10
- Kitchen:11x9
Architecture
- Bedrooms:2
- Bathrooms:2
- Year Built:2008
- Stories:1
- Style:One Story
- Roof:Composition
- Foundation:Slab
- Parking:Two Car Garage, Attached
Property Features
- Neighborhood Amenities:Pool, Clubhouse, Park/Playground, Jogging Trails, Sports Court
- Water/Sewer:Water System, Sewer System, City
Tax and Financial Info
- Proposed Terms:Conventional, FHA, VA, Cash
- Total Tax:4974
2 BD | 2 BA | 1,240 SqFt
© 2025 Lone Star Real Estate. All rights reserved. The data relating to real estate for sale on this web site comes in part from the Internet Data Exchange Program of Lone Star Real Estate. Information provided is for viewer's personal, non-commercial use and may not be used for any purpose other than to identify prospective properties the viewer may be interested in purchasing. Information provided is deemed reliable but not guaranteed. Listing Courtesy of Christopher Watters with Watters International Realty.

