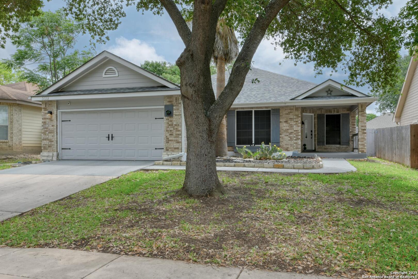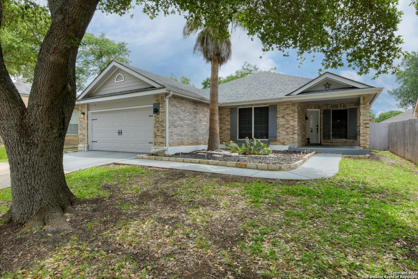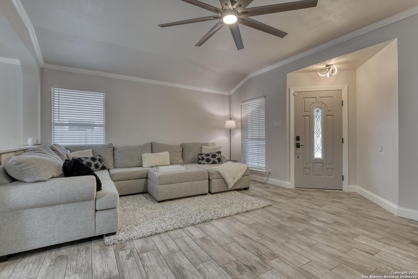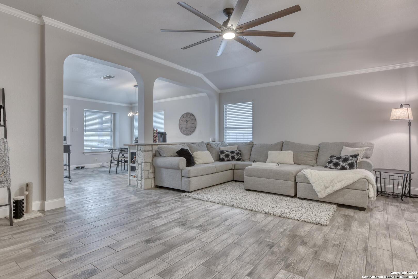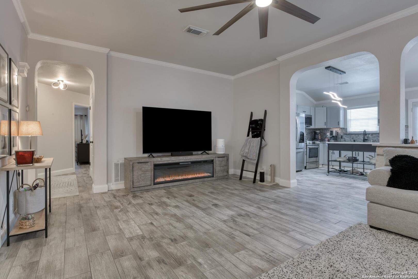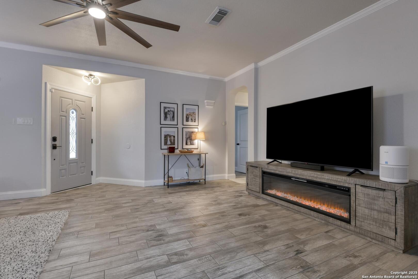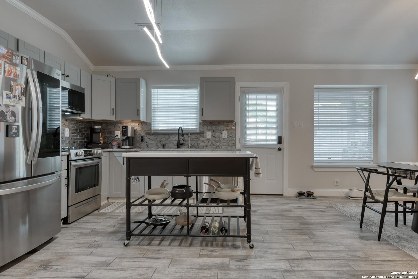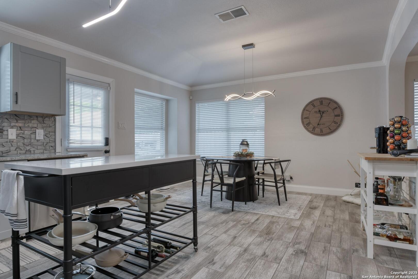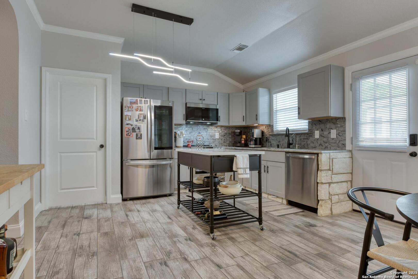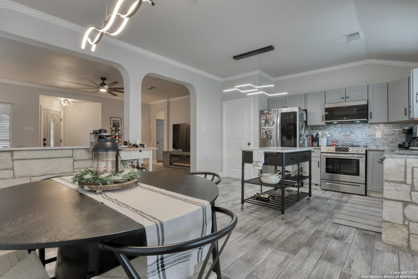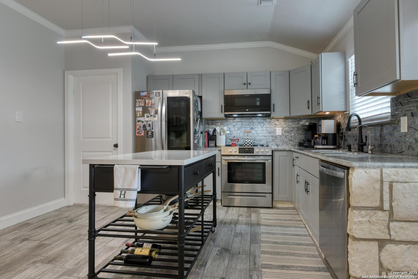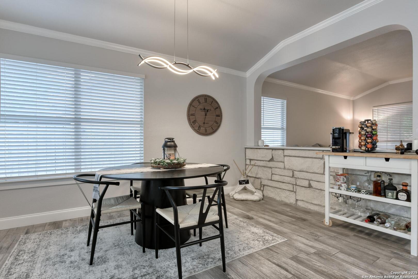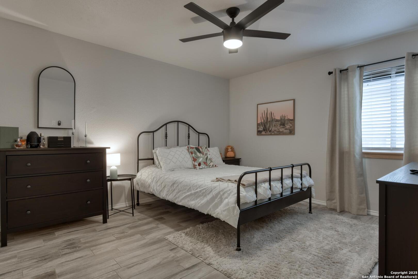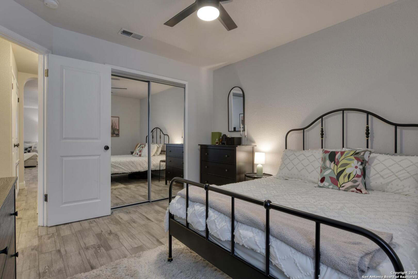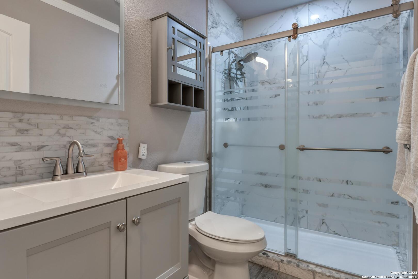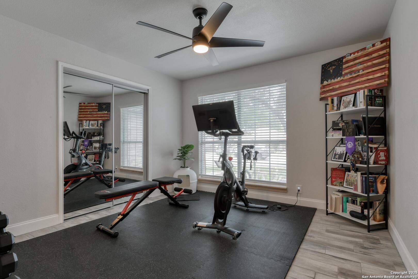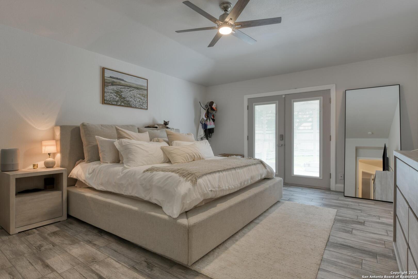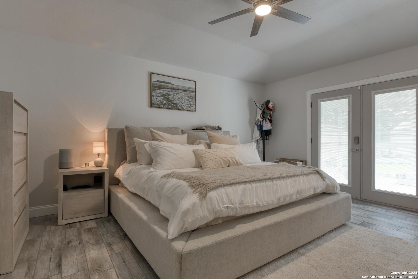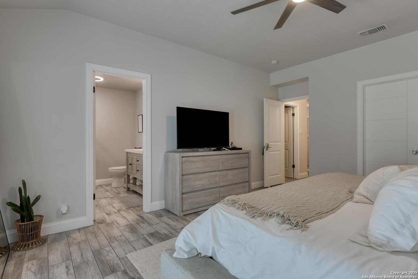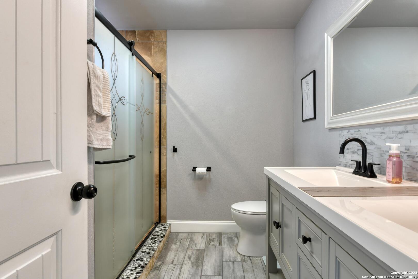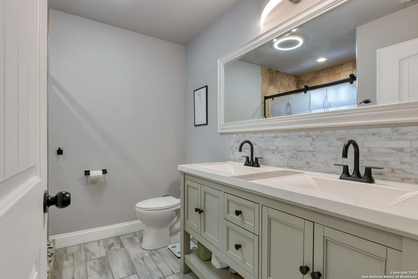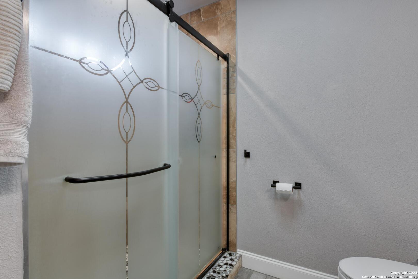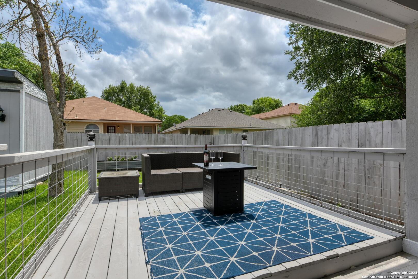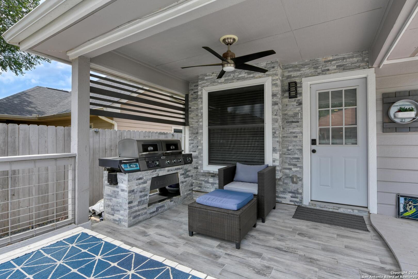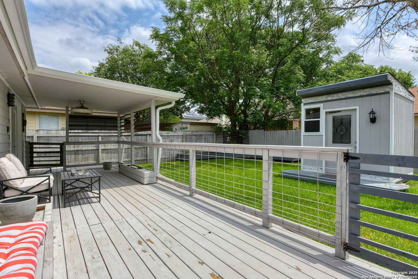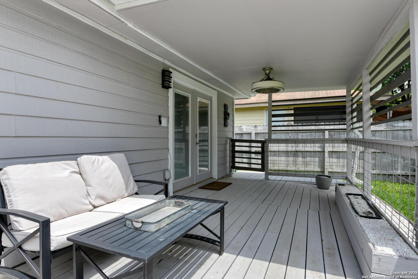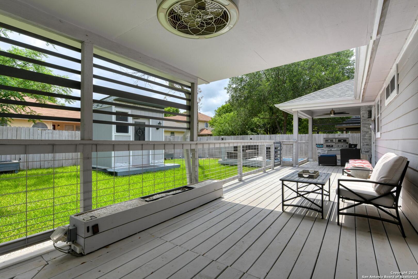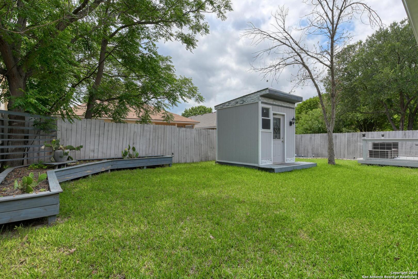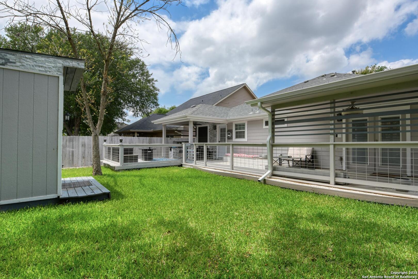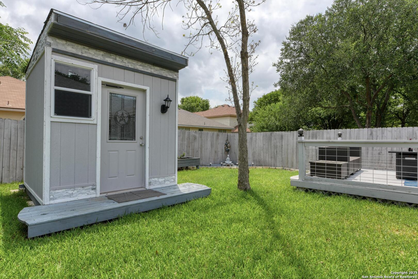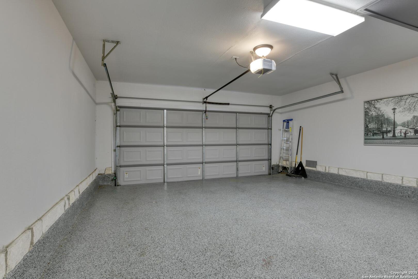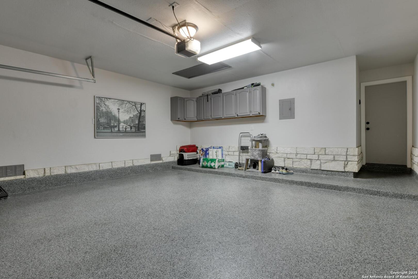Property Details
Stormy Dawn
San Antonio, TX 78247
$338,000
3 BD | 2 BA |
Property Description
The upgrades and attention to detail in this stylish 1 story are so impressive! The designer paint colors and custom fixtures highlight the space and the interior stone walls frame the beautiful kitchen. The bedrooms are spacious with hard surface flooring and no carpet, while the bathrooms have vanities selected perfectly for the spaces that give them a spa feel. The backyard is the highlight of this property and it includes a massive covered deck and an outdoor kitchen. The natural grass is truly "greener" in this space and will make you want to be outside! Don't miss the super clean garage with an epoxy finish... This one is a must see!
-
Type: Residential Property
-
Year Built: 1998
-
Cooling: One Central
-
Heating: Central
-
Lot Size: 0.15 Acres
Property Details
- Status:Available
- Type:Residential Property
- MLS #:1862313
- Year Built:1998
- Sq. Feet:1,623
Community Information
- Address:5122 Stormy Dawn San Antonio, TX 78247
- County:Bexar
- City:San Antonio
- Subdivision:STAHL RD/PHEASANT RIDGE
- Zip Code:78247
School Information
- High School:Call District
- Middle School:Call District
- Elementary School:Call District
Features / Amenities
- Total Sq. Ft.:1,623
- Interior Features:One Living Area, Liv/Din Combo, Eat-In Kitchen, Island Kitchen, Walk-In Pantry, Utility Room Inside, Open Floor Plan, Laundry Main Level
- Fireplace(s): Not Applicable
- Floor:Carpeting, Ceramic Tile
- Inclusions:Ceiling Fans, Chandelier, Washer Connection, Dryer Connection, Microwave Oven, Stove/Range, Refrigerator, Disposal, Dishwasher
- Master Bath Features:Shower Only, Double Vanity
- Exterior Features:Covered Patio, Deck/Balcony, Privacy Fence, Has Gutters, Special Yard Lighting
- Cooling:One Central
- Heating Fuel:Electric
- Heating:Central
- Master:14x12
- Bedroom 2:12x12
- Bedroom 3:12x12
- Dining Room:10x10
- Kitchen:12x12
Architecture
- Bedrooms:3
- Bathrooms:2
- Year Built:1998
- Stories:1
- Style:One Story, Contemporary, Traditional
- Roof:Composition
- Foundation:Slab
- Parking:Two Car Garage
Property Features
- Neighborhood Amenities:Park/Playground
- Water/Sewer:Sewer System
Tax and Financial Info
- Proposed Terms:Conventional, FHA, VA, Cash
- Total Tax:6140.57
3 BD | 2 BA | 1,623 SqFt
© 2025 Lone Star Real Estate. All rights reserved. The data relating to real estate for sale on this web site comes in part from the Internet Data Exchange Program of Lone Star Real Estate. Information provided is for viewer's personal, non-commercial use and may not be used for any purpose other than to identify prospective properties the viewer may be interested in purchasing. Information provided is deemed reliable but not guaranteed. Listing Courtesy of Jill Rogers Fitch with Nix Realty Company.

