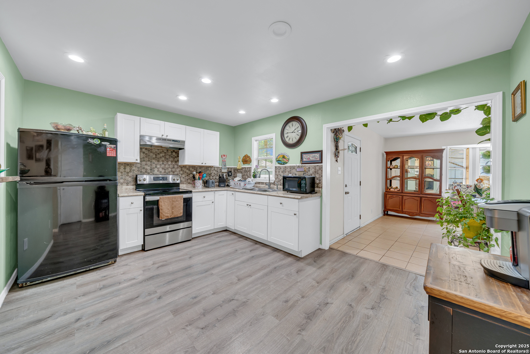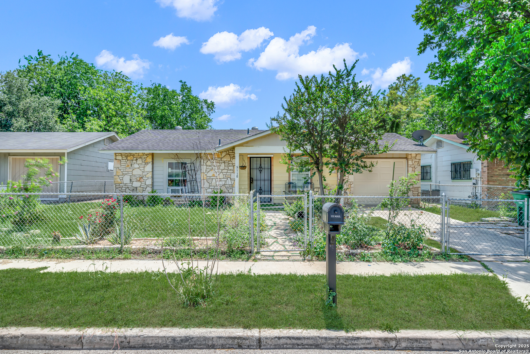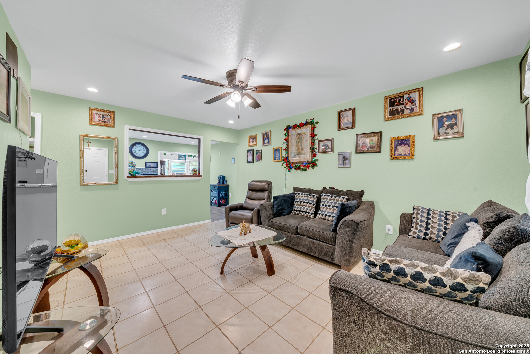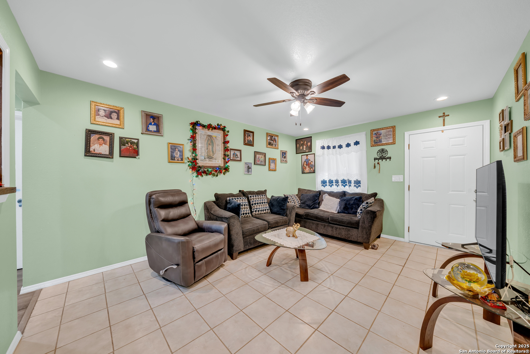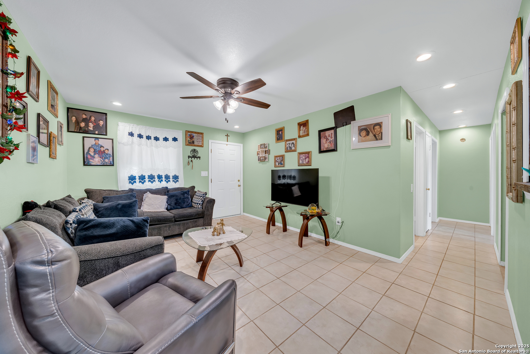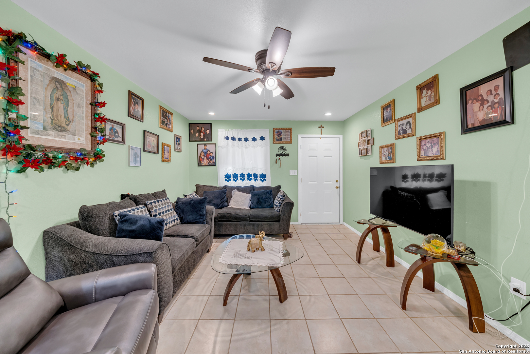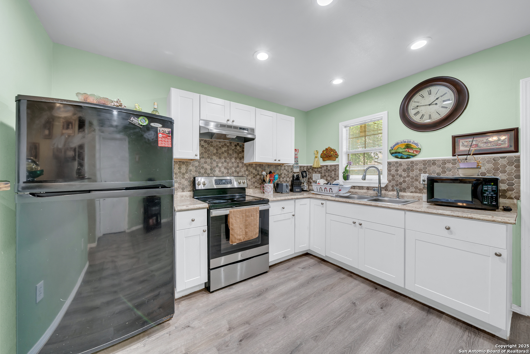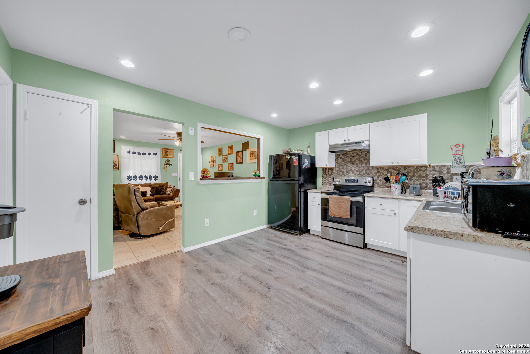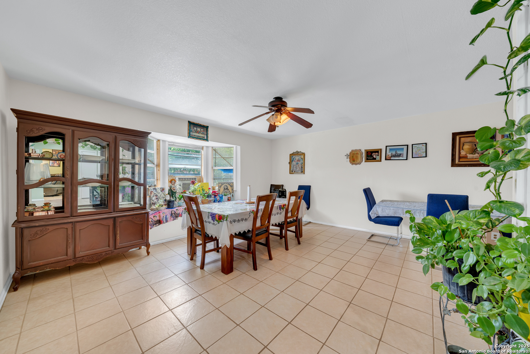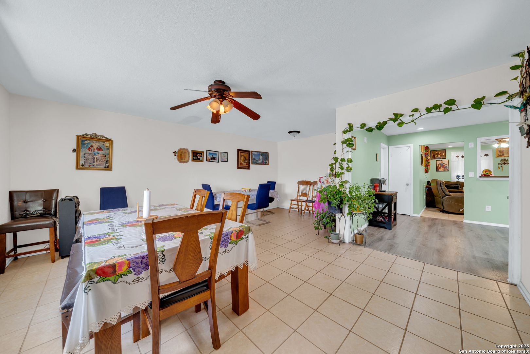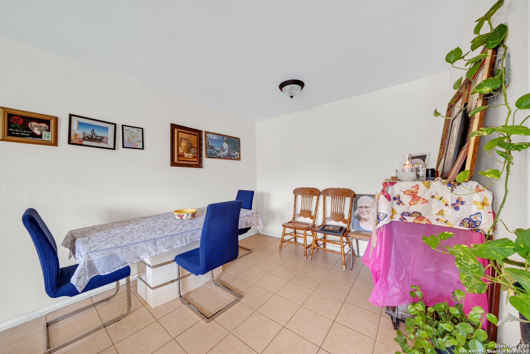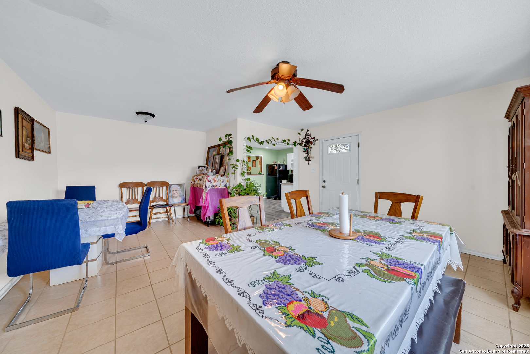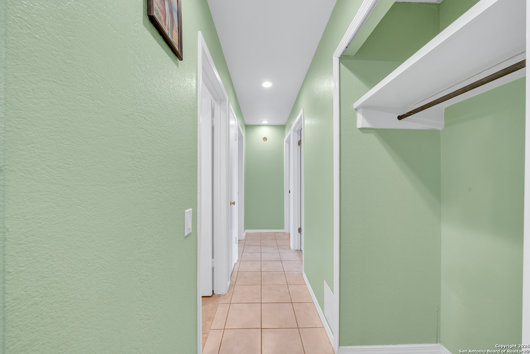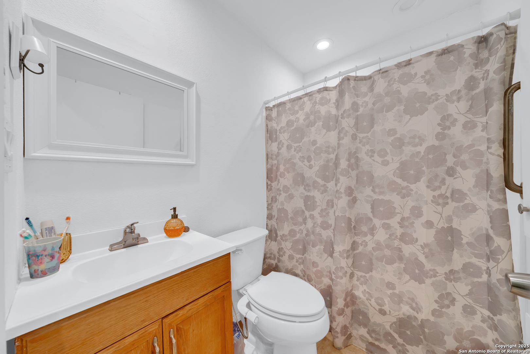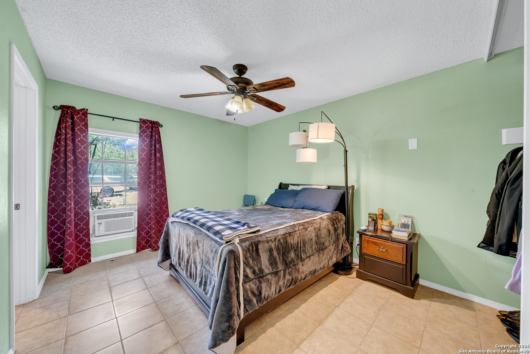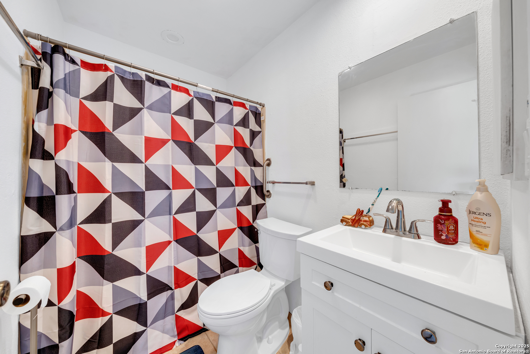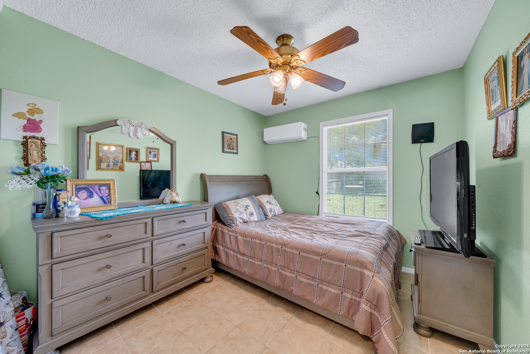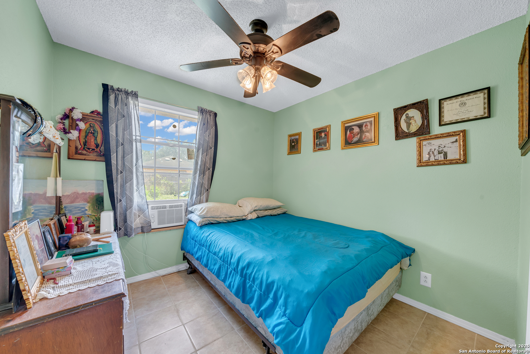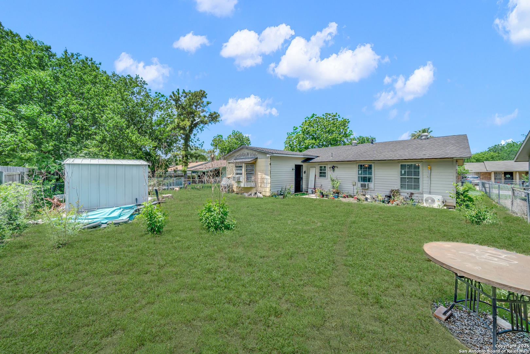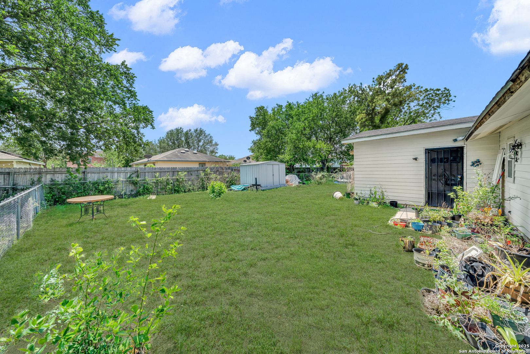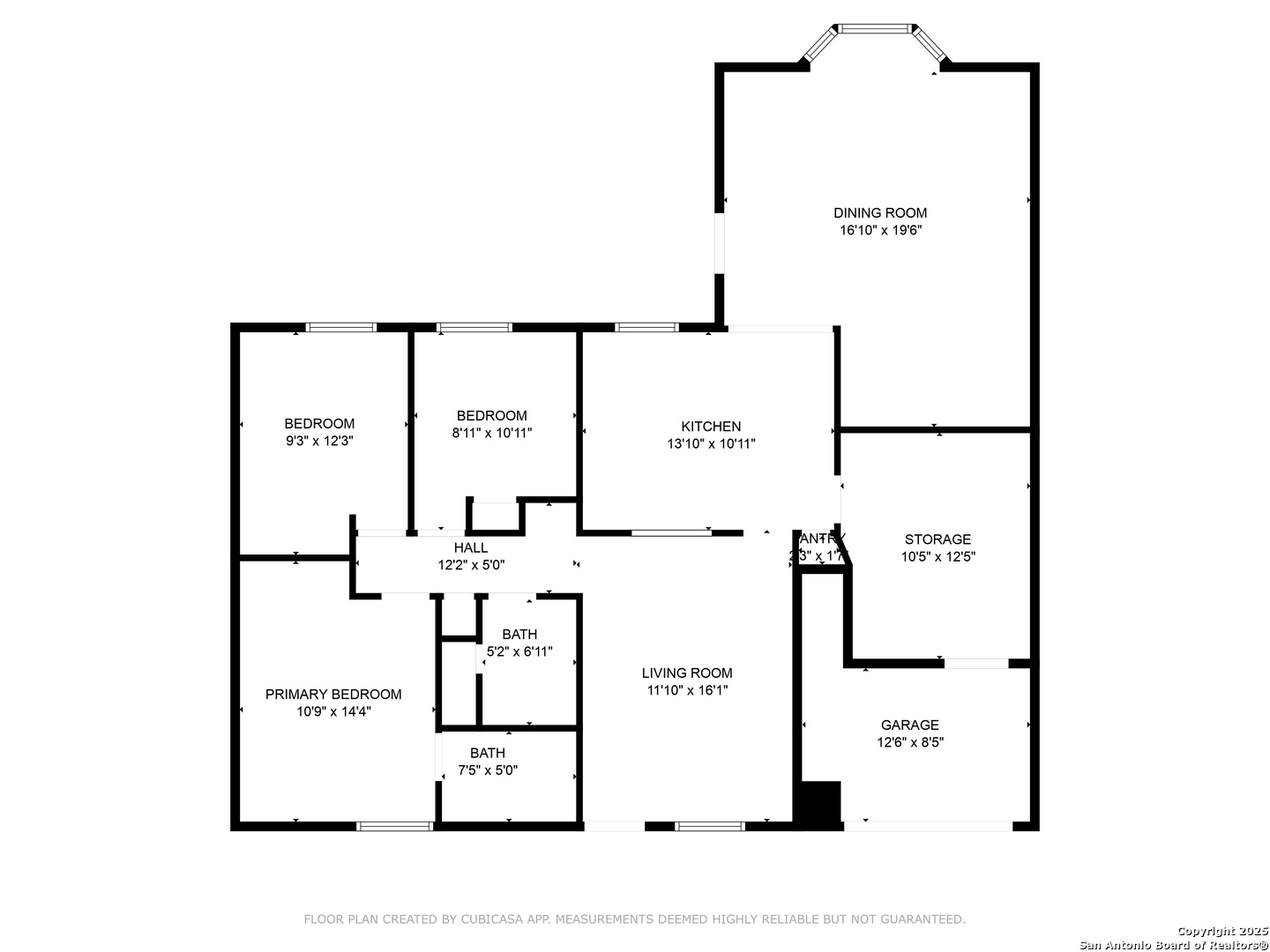Property Details
War Cloud
San Antonio, TX 78242
$160,000
3 BD | 2 BA |
Property Description
Charming, Private & Ready to Welcome You Home! Step into this inviting home where vibrant curb appeal and a fully fenced yard offer both beauty and privacy. Inside, you'll find a stylishly updated kitchen featuring modern countertops and a sleek backsplash-perfect for cooking up your favorite meals in comfort and style. The open living area boasts ceramic tile floors and recessed lighting, creating a bright and spacious atmosphere. Whether you're hosting family dinners in the oversized dining room or enjoying casual mornings in the sunny breakfast nook, there's space for every occasion. Out back, the generous patio and large yard are ideal for BBQs, playtime, or simply relaxing outdoors. Plus, the converted garage offers added storage and houses the convenient laundry area. Don't miss your chance to own this well-loved home with plenty of room to live, grow, and entertain!
-
Type: Residential Property
-
Year Built: 1974
-
Cooling: 3+ Window/Wall
-
Heating: Window Unit
-
Lot Size: 0.13 Acres
Property Details
- Status:Back on Market
- Type:Residential Property
- MLS #:1864437
- Year Built:1974
- Sq. Feet:1,281
Community Information
- Address:5118 War Cloud San Antonio, TX 78242
- County:Bexar
- City:San Antonio
- Subdivision:INDIAN CREEK
- Zip Code:78242
School Information
- School System:Southwest I.S.D.
- High School:Southwest
- Middle School:Mc Auliffe Christa
- Elementary School:Hidden Cove
Features / Amenities
- Total Sq. Ft.:1,281
- Interior Features:Two Living Area, Separate Dining Room, Two Eating Areas, Utility Room Inside, Utility Area in Garage, Converted Garage, Laundry Main Level
- Fireplace(s): Not Applicable
- Floor:Ceramic Tile, Linoleum, Laminate
- Inclusions:Ceiling Fans, Washer Connection, Dryer Connection, Stove/Range, Refrigerator, Gas Water Heater
- Master Bath Features:Tub/Shower Combo, Single Vanity
- Exterior Features:Patio Slab, Chain Link Fence, Storage Building/Shed, Mature Trees
- Cooling:3+ Window/Wall
- Heating Fuel:Electric
- Heating:Window Unit
- Master:14x11
- Bedroom 2:9x12
- Bedroom 3:9x10
- Dining Room:19x16
- Kitchen:13x10
Architecture
- Bedrooms:3
- Bathrooms:2
- Year Built:1974
- Stories:1
- Style:One Story
- Roof:Composition
- Foundation:Slab
- Parking:One Car Garage, Converted Garage
Property Features
- Neighborhood Amenities:None
- Water/Sewer:Water System, Sewer System
Tax and Financial Info
- Proposed Terms:Conventional, FHA, Cash
- Total Tax:4708
3 BD | 2 BA | 1,281 SqFt
© 2025 Lone Star Real Estate. All rights reserved. The data relating to real estate for sale on this web site comes in part from the Internet Data Exchange Program of Lone Star Real Estate. Information provided is for viewer's personal, non-commercial use and may not be used for any purpose other than to identify prospective properties the viewer may be interested in purchasing. Information provided is deemed reliable but not guaranteed. Listing Courtesy of Priscilla Pena with Real Broker, LLC.

