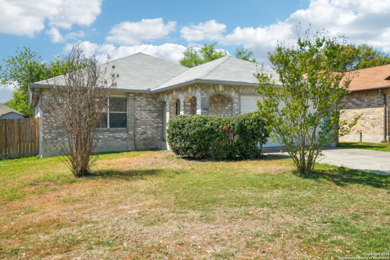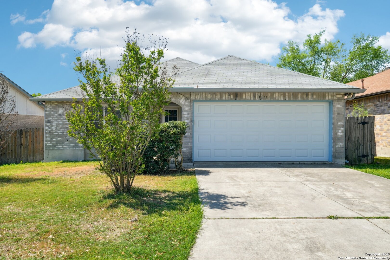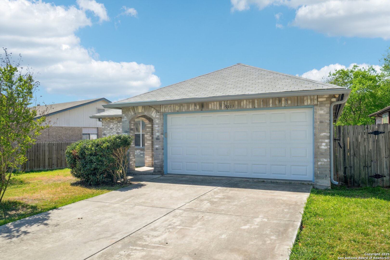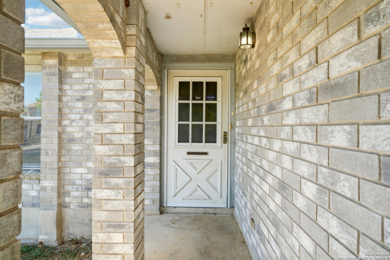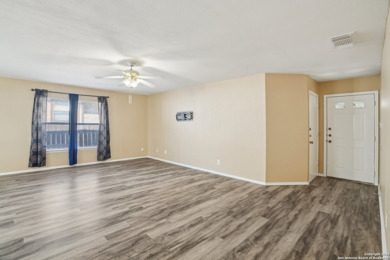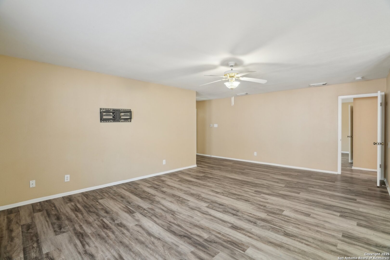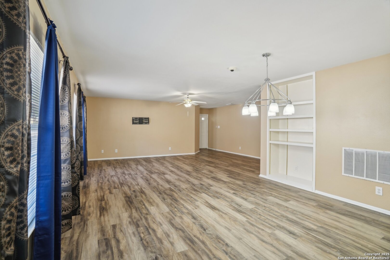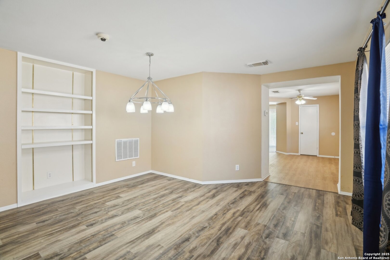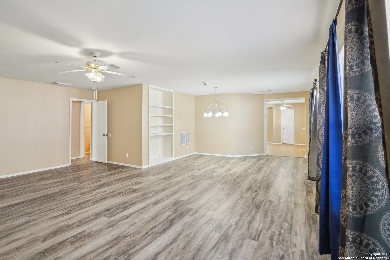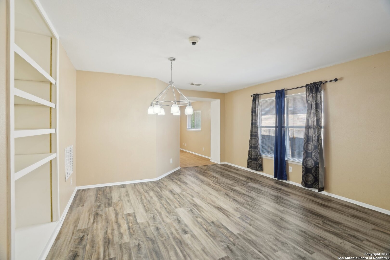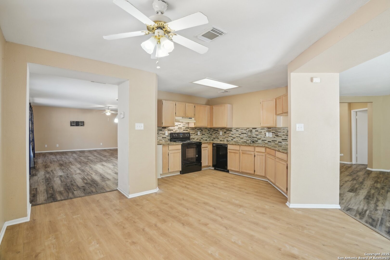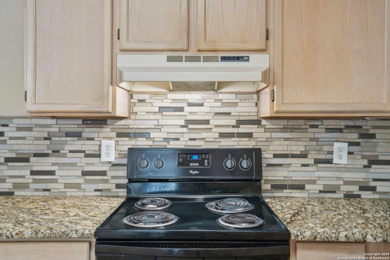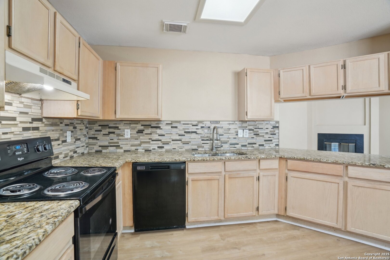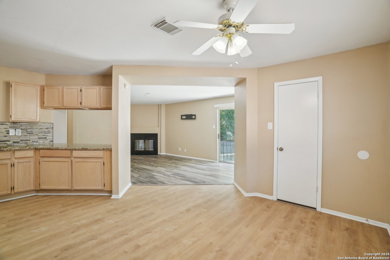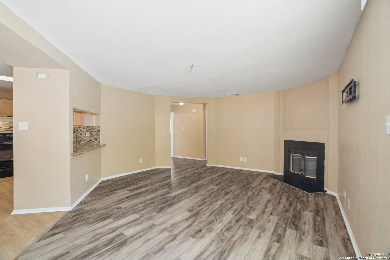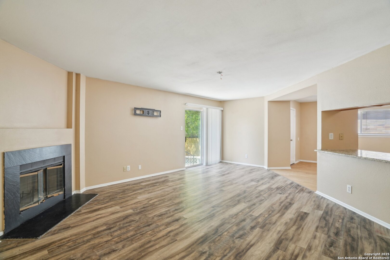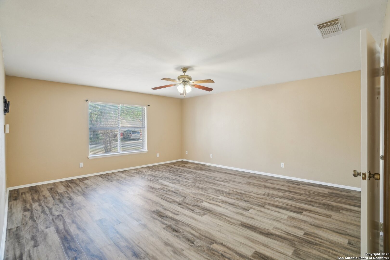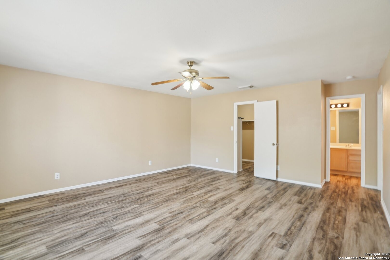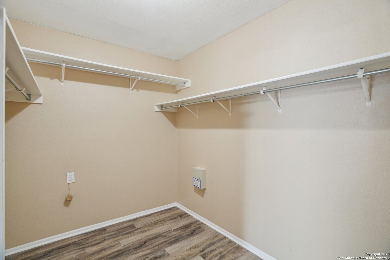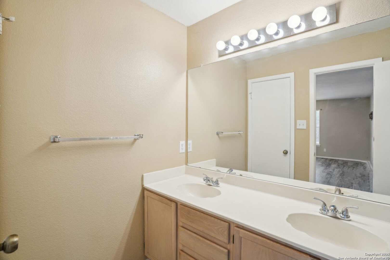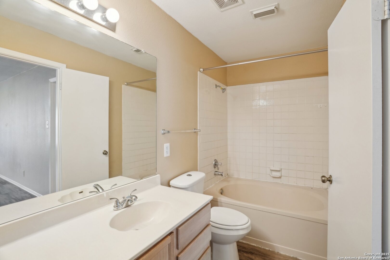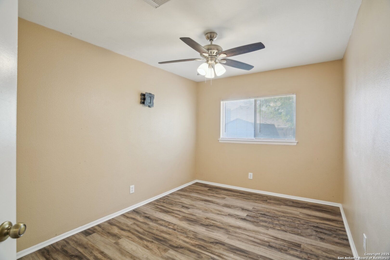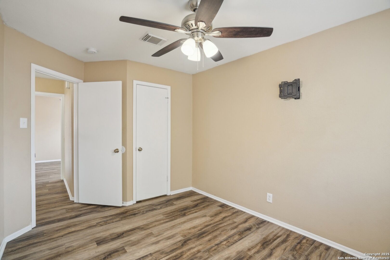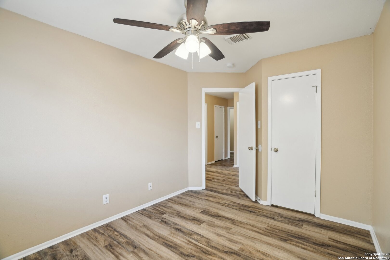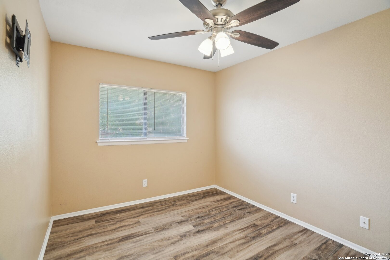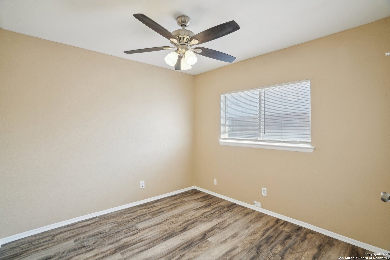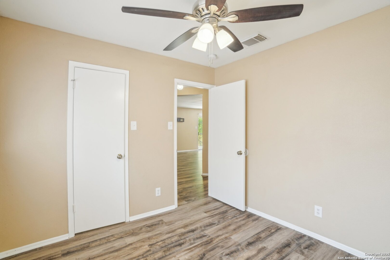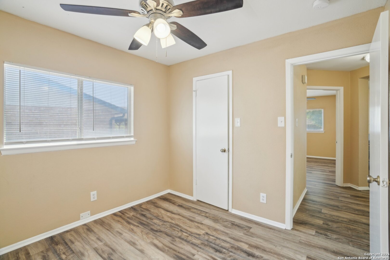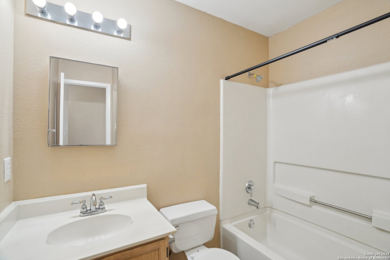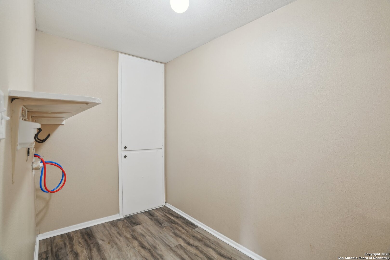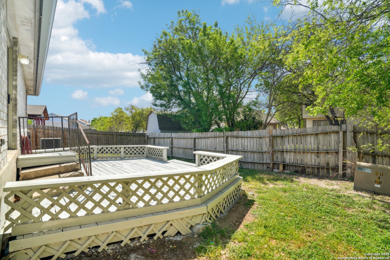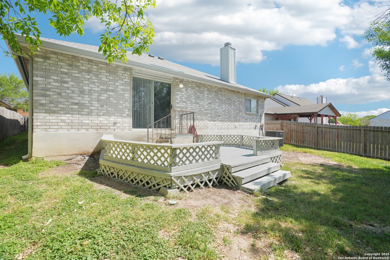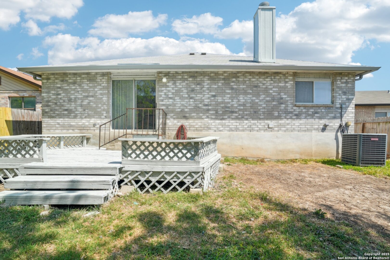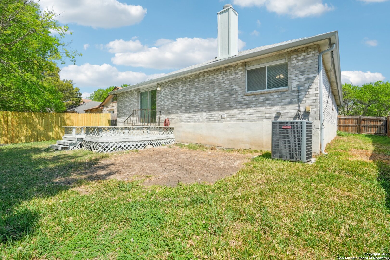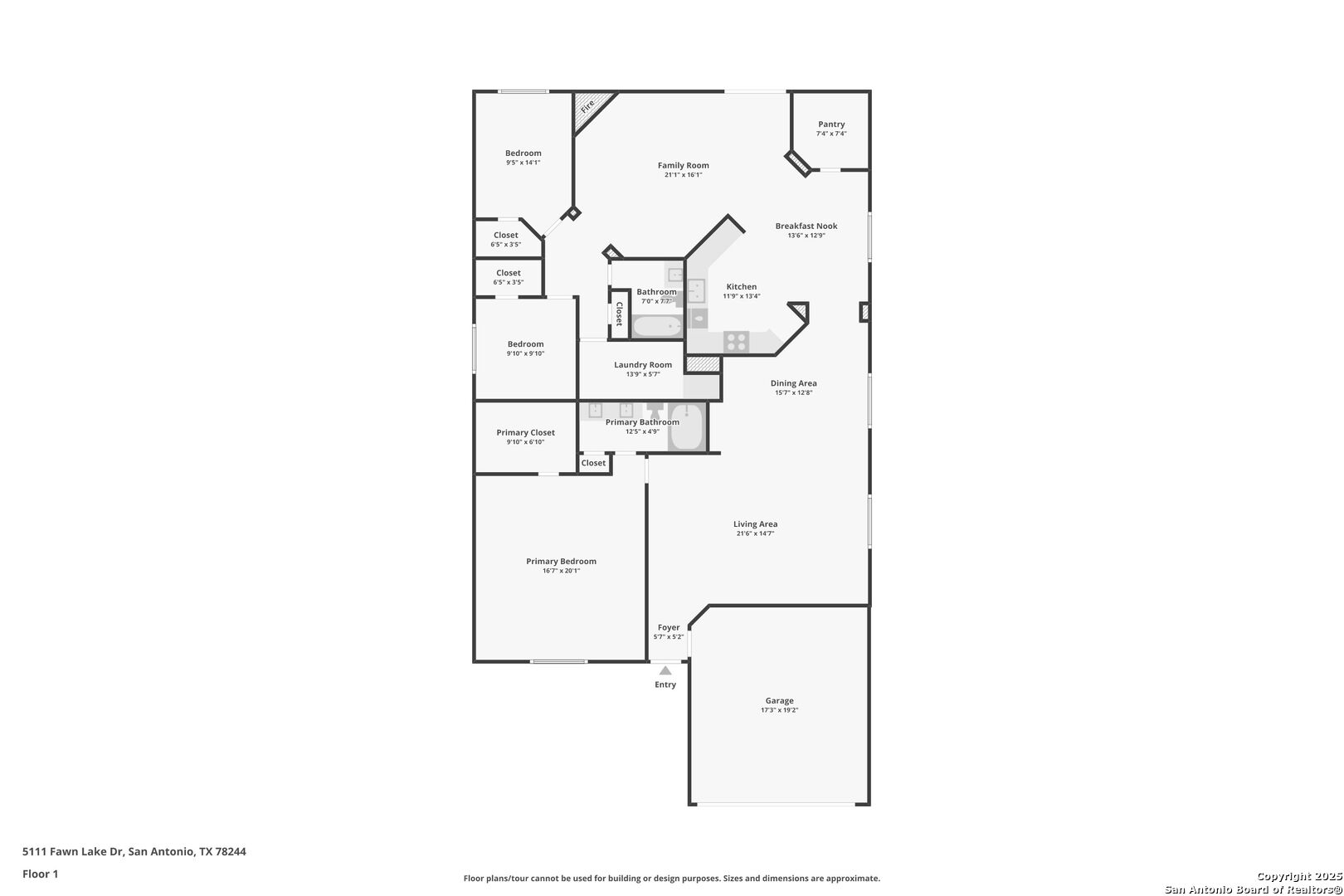Property Details
Fawn
San Antonio, TX 78244
$229,900
3 BD | 2 BA |
Property Description
Take advantage of a low 4.99% interest rate with preferred lender on this home!* Step into comfort and versatility with this inviting single-story home in a peaceful San Antonio neighborhood. Designed with everyday living and effortless entertaining in mind, this open-concept floor plan features two generous living areas and a kitchen complete with granite countertops and plenty of cabinet space. Vinyl plank flooring runs throughout-no carpet here-offering durability, low maintenance, and a clean, modern look. Natural light fills each space, creating a welcoming vibe from the moment you walk in. Out back, enjoy your backyard with a private deck-perfect for morning coffee or weekend barbecues. The backyard is a great size and easy to maintain, offering just enough space without the upkeep of a larger lot. Whether you're searching for a first home, looking to downsize, or investing in a rental property, this move-in ready gem offers flexibility, function, and location. With quick access to major highways, you'll enjoy easy commuting across the city while still feeling tucked away in a quiet community. Come see how easily this home fits your lifestyle-schedule your private showing today! *Terms and Conditions apply
-
Type: Residential Property
-
Year Built: 1994
-
Cooling: One Central
-
Heating: Central,1 Unit
-
Lot Size: 0.16 Acres
Property Details
- Status:Available
- Type:Residential Property
- MLS #:1852951
- Year Built:1994
- Sq. Feet:2,176
Community Information
- Address:5111 Fawn San Antonio, TX 78244
- County:Bexar
- City:San Antonio
- Subdivision:WOODLAKE JD
- Zip Code:78244
School Information
- School System:Judson
- High School:Wagner
- Middle School:Metzger
- Elementary School:Woodlake
Features / Amenities
- Total Sq. Ft.:2,176
- Interior Features:Two Living Area, Separate Dining Room, Utility Room Inside, 1st Floor Lvl/No Steps, Open Floor Plan, Cable TV Available, High Speed Internet, Walk in Closets
- Fireplace(s): One, Living Room
- Floor:Laminate
- Inclusions:Ceiling Fans, Washer Connection, Dryer Connection, Stove/Range, Dishwasher, Ice Maker Connection, Smoke Alarm, Electric Water Heater, Solid Counter Tops, City Garbage service
- Master Bath Features:Tub/Shower Combo, Double Vanity
- Cooling:One Central
- Heating Fuel:Electric
- Heating:Central, 1 Unit
- Master:16x20
- Bedroom 2:10x10
- Bedroom 3:9x14
- Dining Room:15x12
- Family Room:21x16
- Kitchen:11x13
Architecture
- Bedrooms:3
- Bathrooms:2
- Year Built:1994
- Stories:1
- Style:One Story, Traditional
- Roof:Composition
- Foundation:Slab
- Parking:Two Car Garage, Attached
Property Features
- Neighborhood Amenities:None
- Water/Sewer:Water System, Sewer System, City
Tax and Financial Info
- Proposed Terms:Conventional, FHA, VA, TX Vet, Cash
- Total Tax:4976.32
3 BD | 2 BA | 2,176 SqFt
© 2025 Lone Star Real Estate. All rights reserved. The data relating to real estate for sale on this web site comes in part from the Internet Data Exchange Program of Lone Star Real Estate. Information provided is for viewer's personal, non-commercial use and may not be used for any purpose other than to identify prospective properties the viewer may be interested in purchasing. Information provided is deemed reliable but not guaranteed. Listing Courtesy of Brock Bremmer with eXp Realty.

