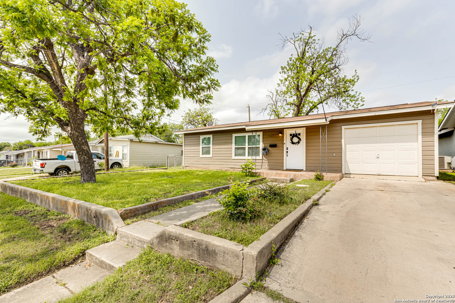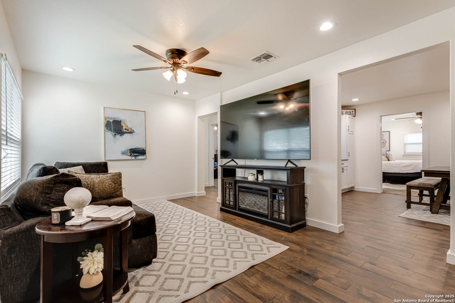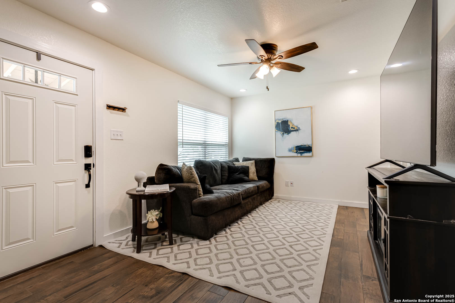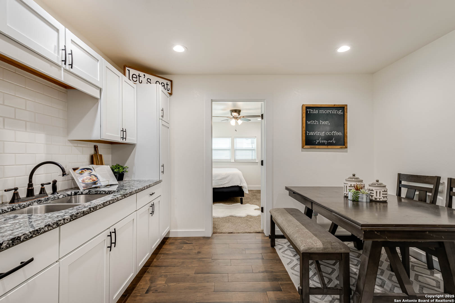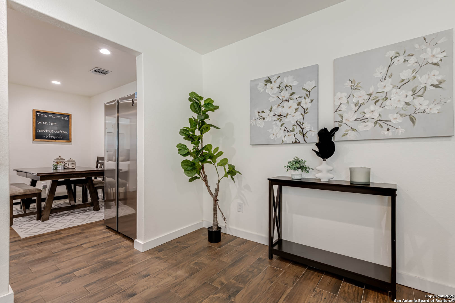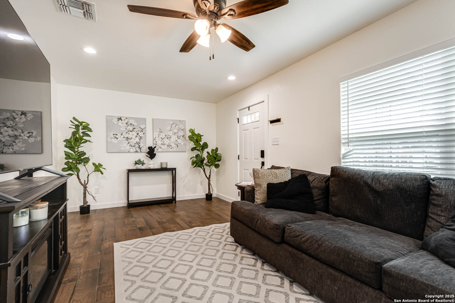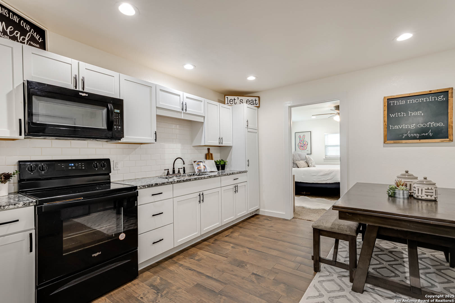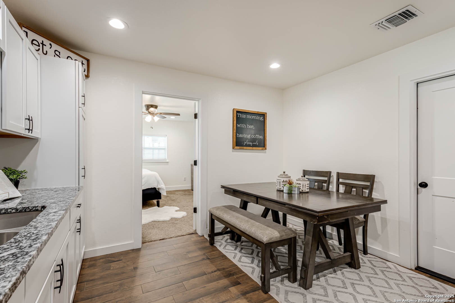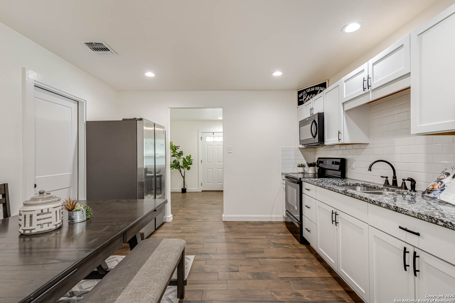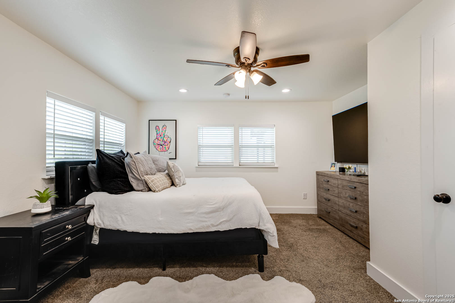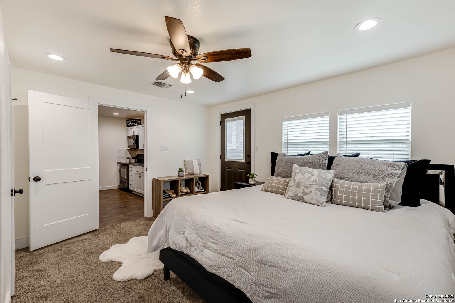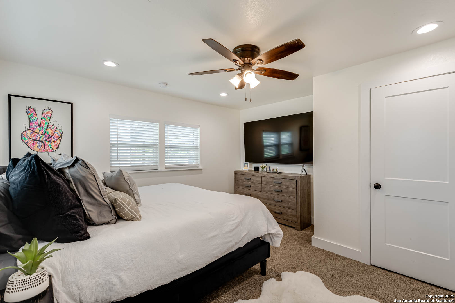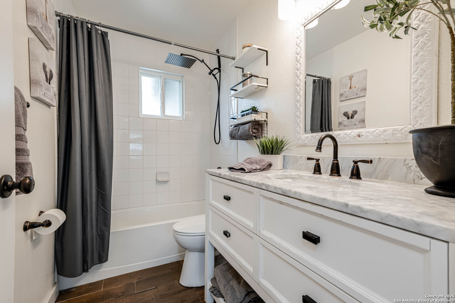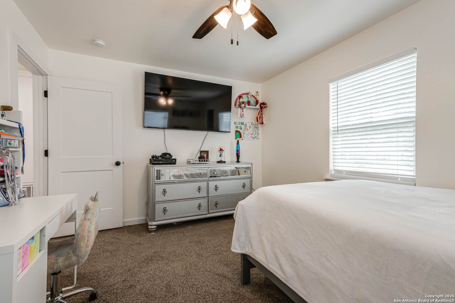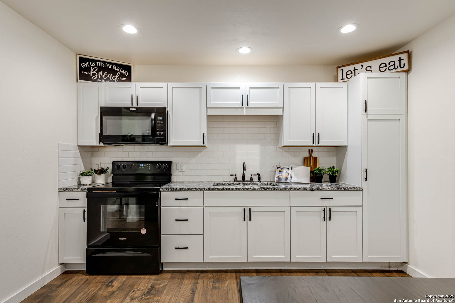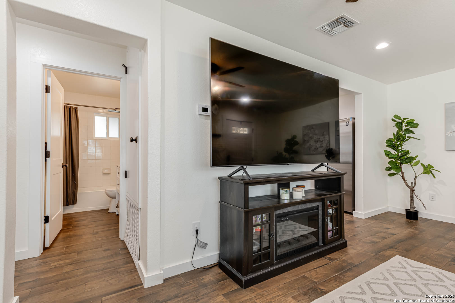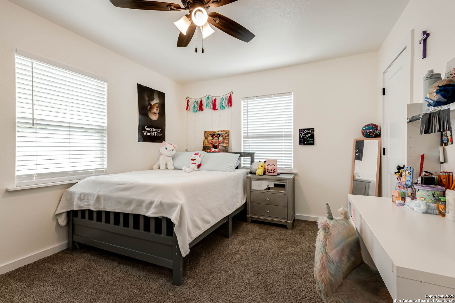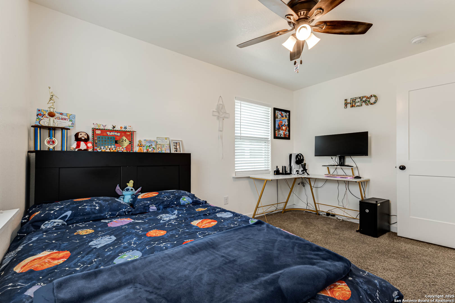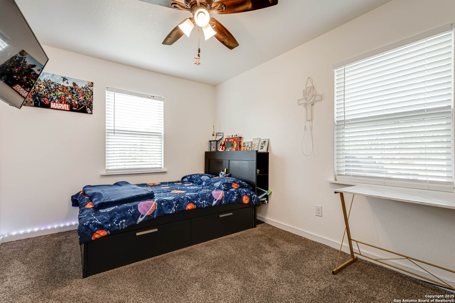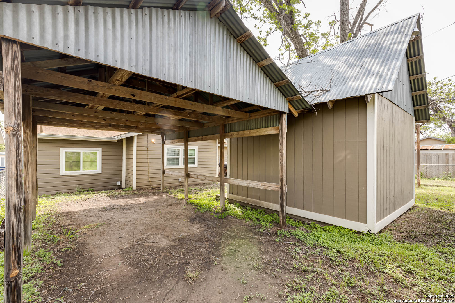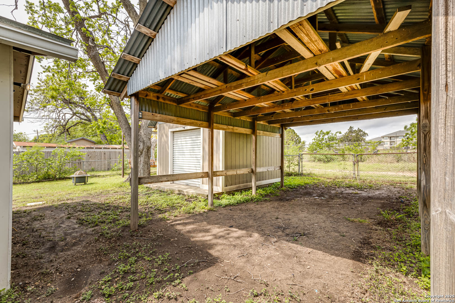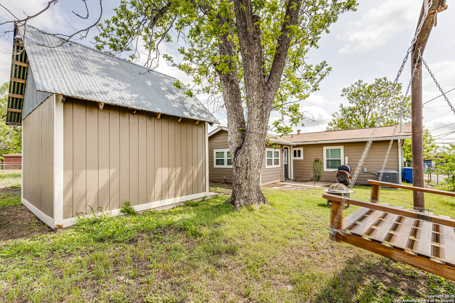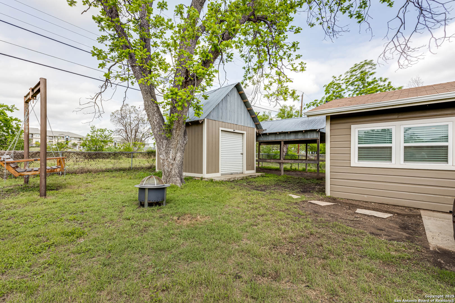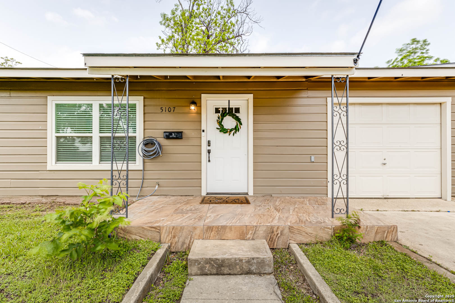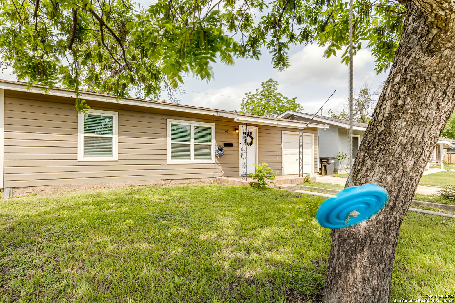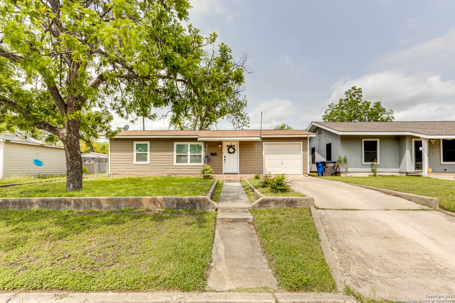Property Details
Clark
San Antonio, TX 78223
$210,000
3 BD | 1 BA |
Property Description
Welcome to a thoughtfully updated home where character meets comfort. Nestled under mature trees, this inviting residence offers peace of mind with modern upgrades and the charm of a well-loved neighborhood. Step inside and discover a space that feels brand new: from the fresh electrical wiring and updated plumbing to the energy-efficient double-pane windows and central HVAC system, every detail has been carefully considered. The remodeled kitchen and bathroom feature granite countertops, quality fixtures, and stylish finishes that make everyday living feel elevated. The attached garage is already finished-ready to become your next bonus room, studio, or guest suite. Out back, you'll find a spacious 12x12 workshop and no backyard neighbors, giving you both privacy and potential. Conveniently located just minutes from shopping, dining, and City Base, this home is ideal for anyone looking for a move-in ready space with room to grow. Come take a walk under the shade trees and imagine the life waiting for you here.
-
Type: Residential Property
-
Year Built: 1954
-
Cooling: One Central
-
Heating: Central
-
Lot Size: 0.12 Acres
Property Details
- Status:Available
- Type:Residential Property
- MLS #:1860983
- Year Built:1954
- Sq. Feet:1,236
Community Information
- Address:5107 Clark San Antonio, TX 78223
- County:Bexar
- City:San Antonio
- Subdivision:CONEY/CORNISH/CASPER
- Zip Code:78223
School Information
- School System:San Antonio I.S.D.
- High School:Highlands
- Middle School:Hot Wells
- Elementary School:Foster
Features / Amenities
- Total Sq. Ft.:1,236
- Interior Features:One Living Area, Eat-In Kitchen, Laundry Main Level
- Fireplace(s): Not Applicable
- Floor:Carpeting, Ceramic Tile
- Inclusions:Ceiling Fans, Washer Connection, Dryer Connection, Self-Cleaning Oven, Microwave Oven, Stove/Range, Smoke Alarm, Electric Water Heater, City Garbage service
- Exterior Features:Patio Slab, Covered Patio, Chain Link Fence, Double Pane Windows, Storage Building/Shed, Mature Trees
- Cooling:One Central
- Heating Fuel:Electric
- Heating:Central
- Master:13x13
- Bedroom 2:10x13
- Bedroom 3:10x13
- Kitchen:7x12
Architecture
- Bedrooms:3
- Bathrooms:1
- Year Built:1954
- Stories:1
- Style:One Story, Ranch
- Roof:Composition
- Foundation:Slab
- Parking:One Car Garage
Property Features
- Neighborhood Amenities:None
- Water/Sewer:City
Tax and Financial Info
- Proposed Terms:Conventional, FHA, VA, Cash
- Total Tax:4419.1
3 BD | 1 BA | 1,236 SqFt
© 2025 Lone Star Real Estate. All rights reserved. The data relating to real estate for sale on this web site comes in part from the Internet Data Exchange Program of Lone Star Real Estate. Information provided is for viewer's personal, non-commercial use and may not be used for any purpose other than to identify prospective properties the viewer may be interested in purchasing. Information provided is deemed reliable but not guaranteed. Listing Courtesy of Mindy Romero with Central Metro Realty.

