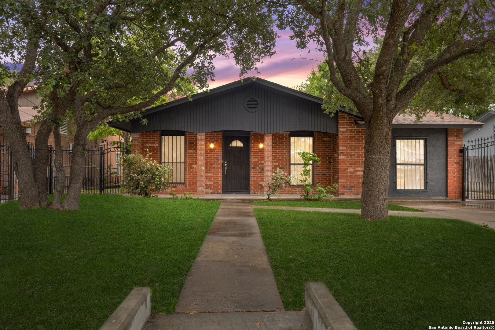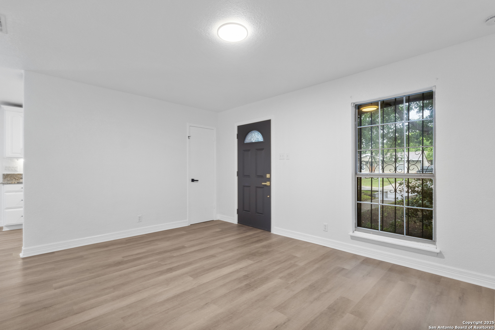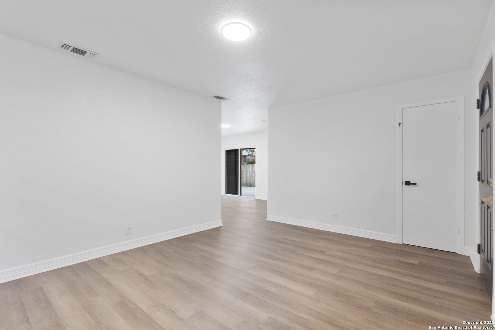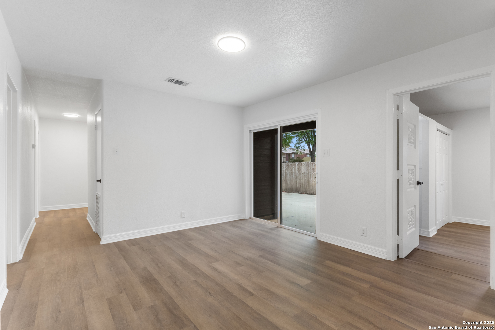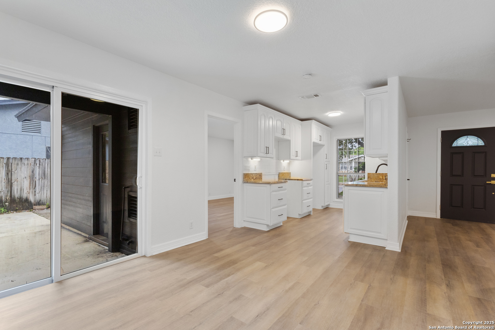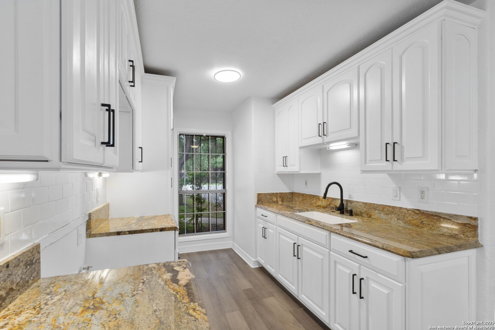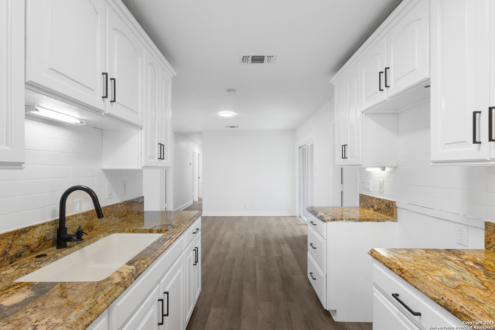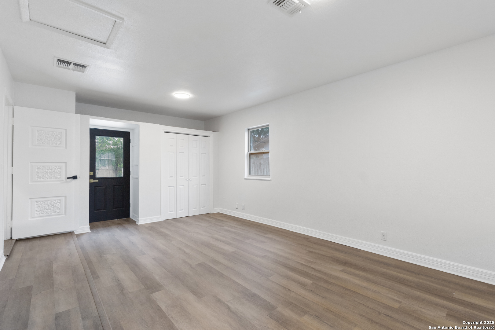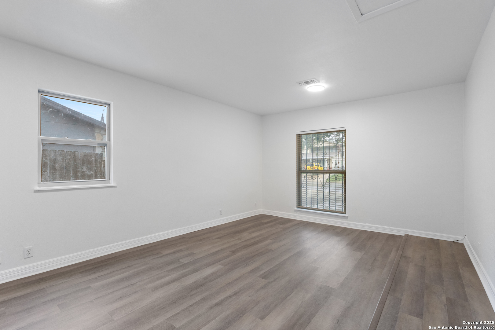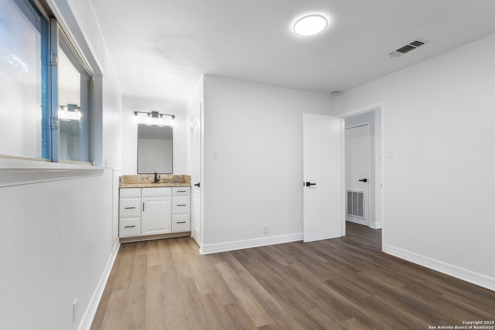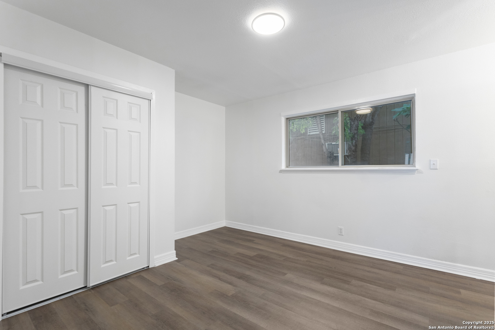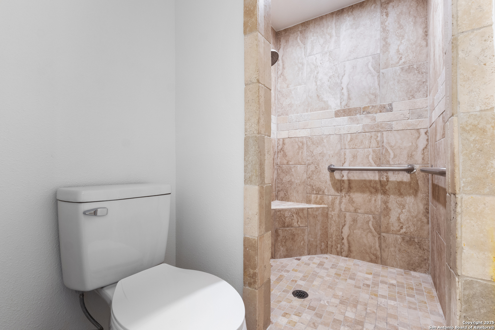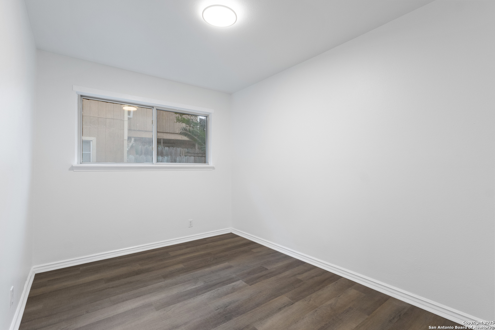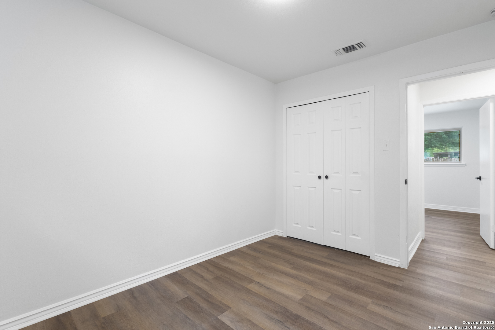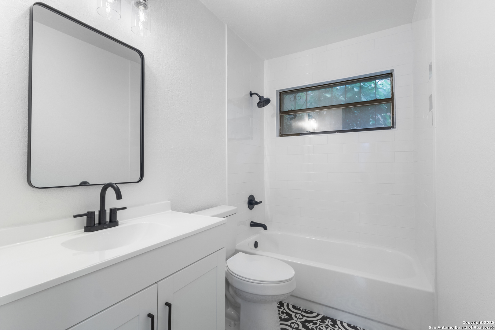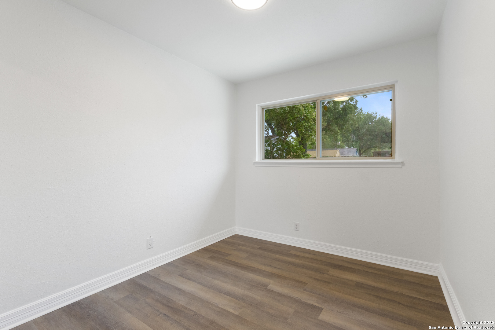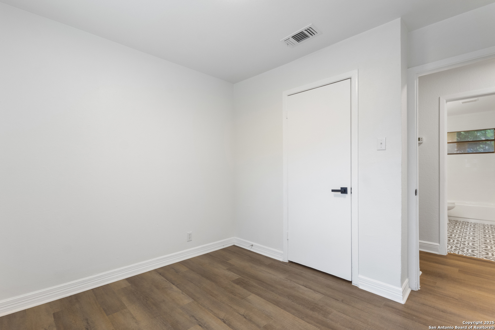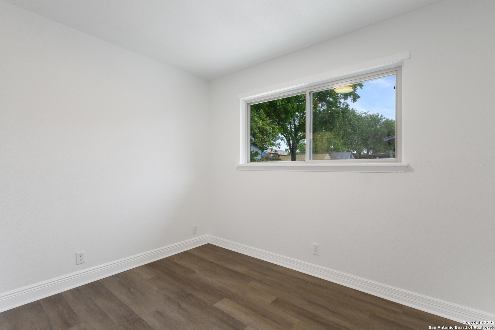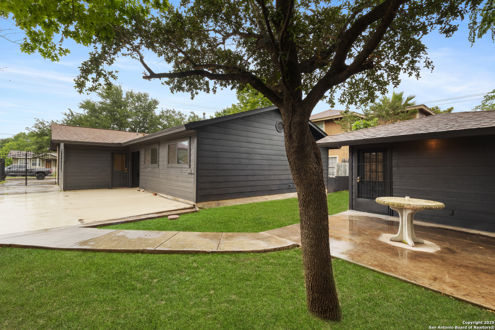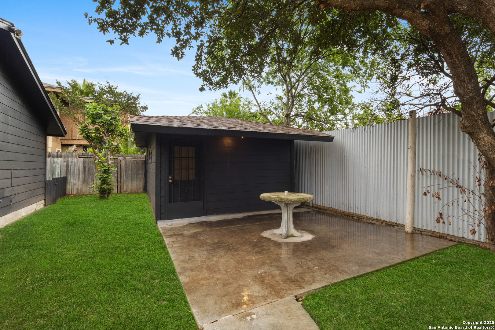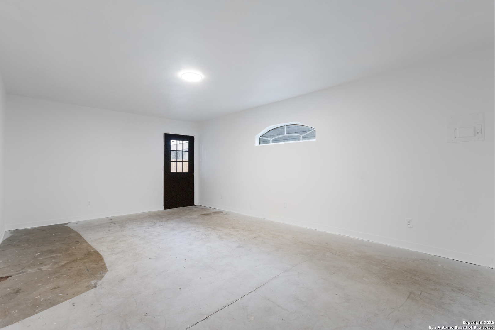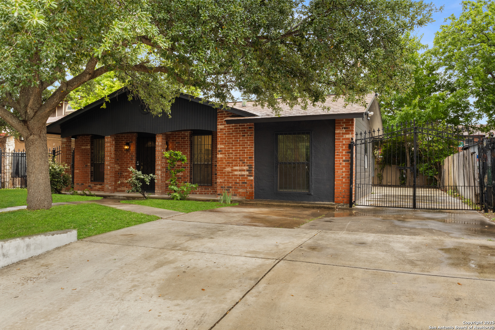Property Details
W Vestal Pl
San Antonio, TX 78221
$239,999
4 BD | 2 BA |
Property Description
Welcome to the heart of the Southside! Located in the vibrant Harlandale District where community, culture, and connection run deep-this charming red-brick home sits on a beautiful, peaceful street and offers the perfect blend of comfort and potential. Boasting 4 bedrooms, 2 full bathrooms, and a converted garage, this home is designed to fit a variety of lifestyles. The spacious master suite features its own private bath with a stand-up shower. Step outside to the expansive front yard with a lined walkway and steps that add to the home's inviting curb appeal. In the back, you'll find a versatile detached casita-perfect for transforming into a home office, personal gym, or cozy man cave. Whether you're growing your family, working remotely, or simply looking to be part of a strong and proud community, this home is filled with opportunity and ready for its next homeowner to make it their own.
-
Type: Residential Property
-
Year Built: 1972
-
Cooling: One Central
-
Heating: Central
-
Lot Size: 0.15 Acres
Property Details
- Status:Available
- Type:Residential Property
- MLS #:1864808
- Year Built:1972
- Sq. Feet:1,389
Community Information
- Address:510 W Vestal Pl San Antonio, TX 78221
- County:Bexar
- City:San Antonio
- Subdivision:HARLANDALE SW
- Zip Code:78221
School Information
- School System:Harlandale I.S.D
- High School:Mccollum
- Middle School:Terrell Wells
- Elementary School:Vestal
Features / Amenities
- Total Sq. Ft.:1,389
- Interior Features:One Living Area, Converted Garage
- Fireplace(s): Not Applicable
- Floor:Vinyl
- Inclusions:Washer Connection, Dryer Connection, Disposal, Smoke Alarm, Gas Water Heater, City Garbage service
- Master Bath Features:Tub/Shower Combo
- Cooling:One Central
- Heating Fuel:Electric
- Heating:Central
- Master:13x12
- Bedroom 2:9x10
- Bedroom 3:10x9
- Bedroom 4:18x13
- Kitchen:8x10
Architecture
- Bedrooms:4
- Bathrooms:2
- Year Built:1972
- Stories:1
- Style:One Story
- Roof:Composition
- Foundation:Slab
- Parking:Converted Garage
Property Features
- Neighborhood Amenities:None
- Water/Sewer:City
Tax and Financial Info
- Proposed Terms:Conventional, VA
- Total Tax:4473
4 BD | 2 BA | 1,389 SqFt
© 2025 Lone Star Real Estate. All rights reserved. The data relating to real estate for sale on this web site comes in part from the Internet Data Exchange Program of Lone Star Real Estate. Information provided is for viewer's personal, non-commercial use and may not be used for any purpose other than to identify prospective properties the viewer may be interested in purchasing. Information provided is deemed reliable but not guaranteed. Listing Courtesy of Macey Esquivel with Realty United.

