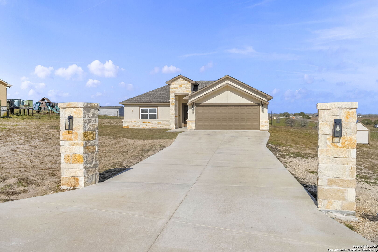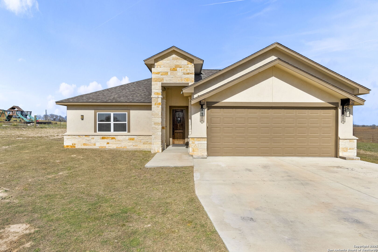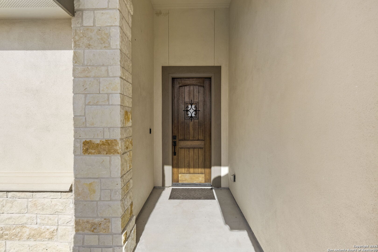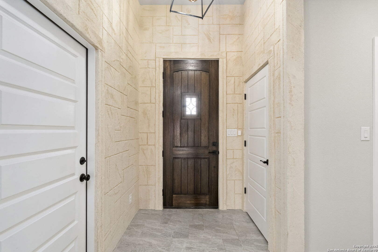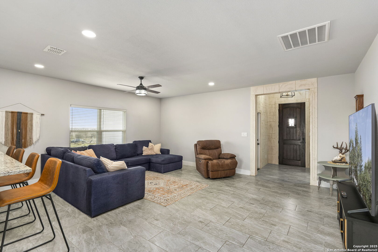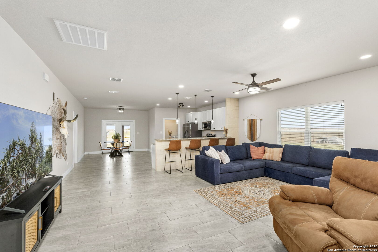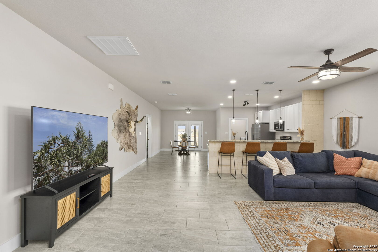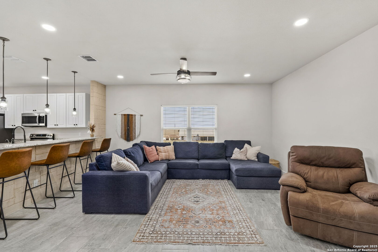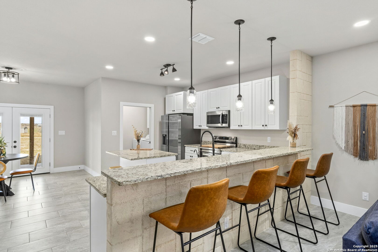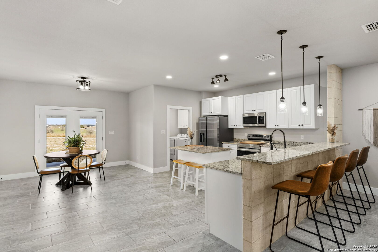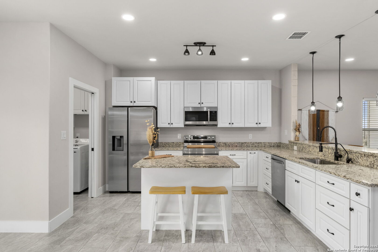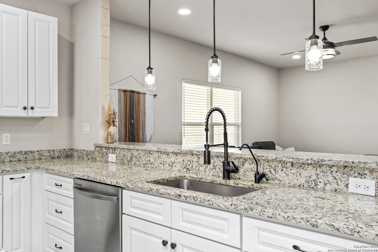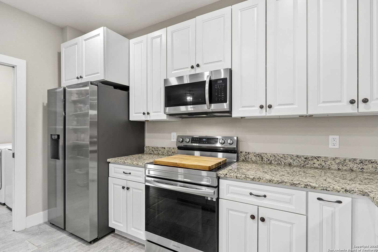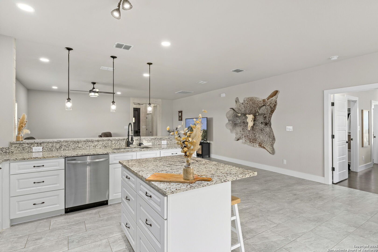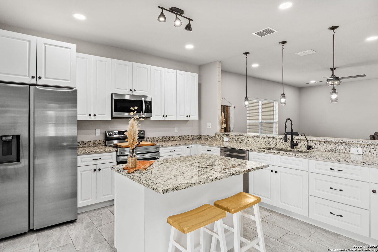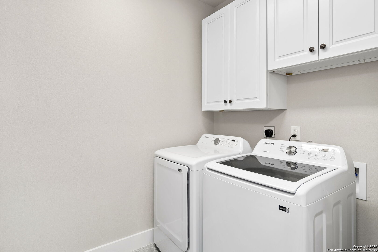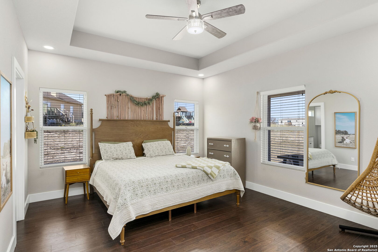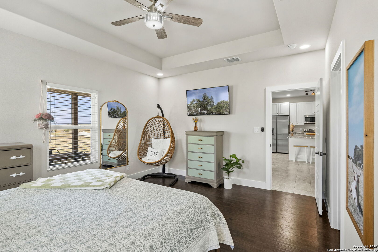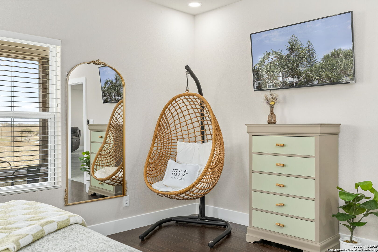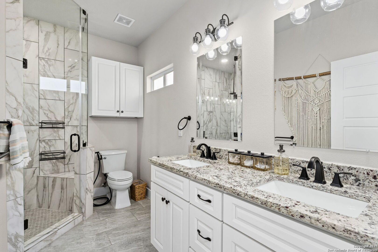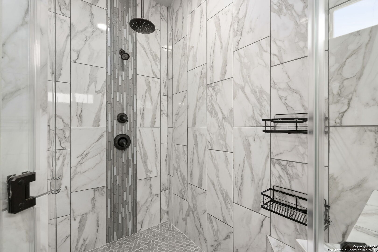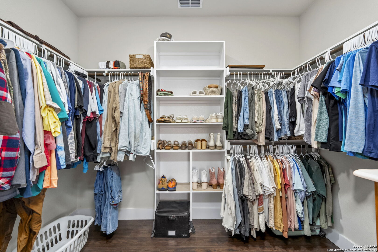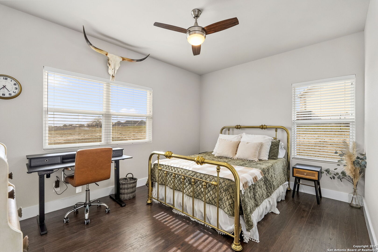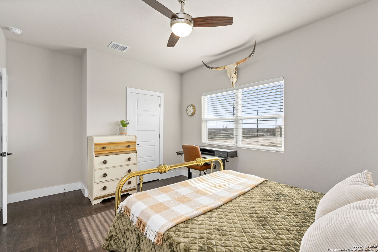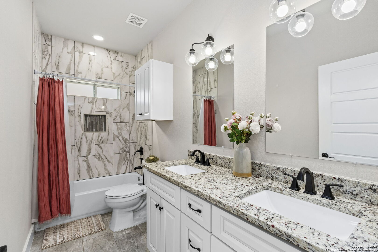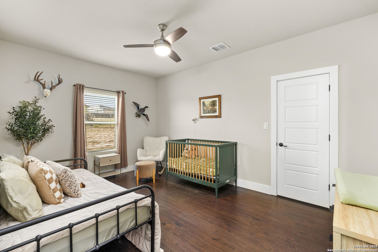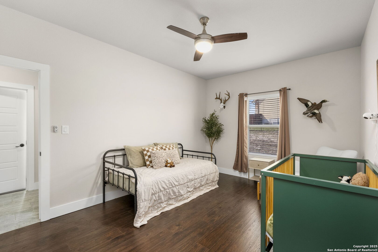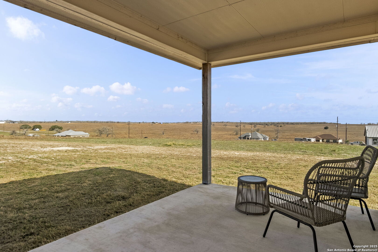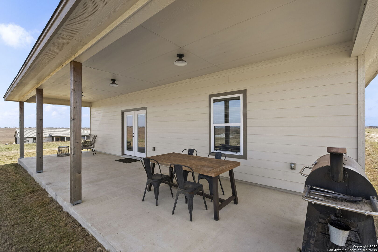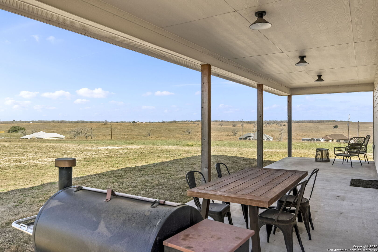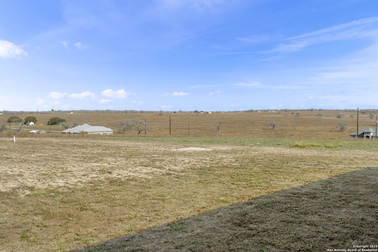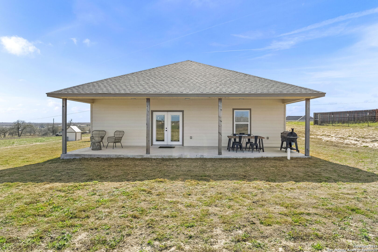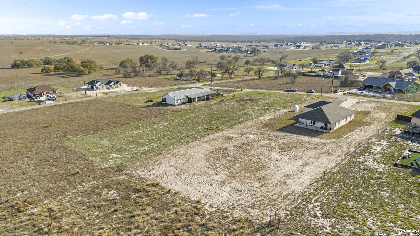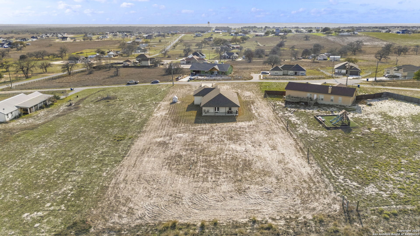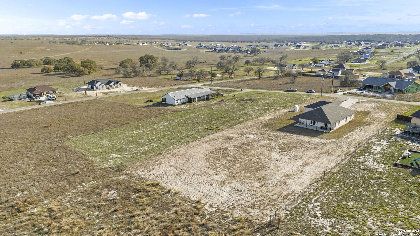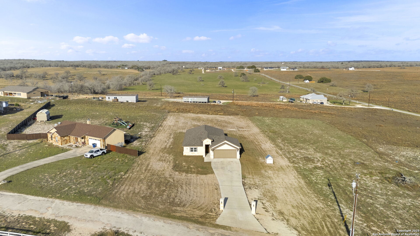Property Details
Lazy Oak
La Vernia, TX 78121
$415,000
3 BD | 2 BA |
Property Description
Nestled on a 1-acre hilltop in a quiet cul-de-sac, this home offers the best of country living. Built by custom builder ESI, it features a striking exterior and a long concrete driveway leading to a two-car garage. Inside, 9 ft ceilings create an open feel, with 10 ft ceilings in the primary bedroom. The living, kitchen, and dining areas have durable ceramic tile, while the bedrooms feature vinyl flooring. Spacious primary bedroom include walk-in closet, and both bathrooms boast granite double vanities and tiled showers. The kitchen shines with granite countertops, soft-close cabinets, and quality finishes. With a septic system and no need for a water meter, this home is both efficient and low-maintenance. Enjoy peaceful evenings on the covered back patio with ceiling fans. Don't miss out on this beautiful home-it's a must-see!
-
Type: Residential Property
-
Year Built: 2021
-
Cooling: One Central
-
Heating: Central
-
Lot Size: 1 Acre
Property Details
- Status:Available
- Type:Residential Property
- MLS #:1850071
- Year Built:2021
- Sq. Feet:1,752
Community Information
- Address:510 Lazy Oak La Vernia, TX 78121
- County:Wilson
- City:La Vernia
- Subdivision:LAKE VALLEY ESTATES
- Zip Code:78121
School Information
- School System:Stockdale Isd
- High School:Stockdale
- Middle School:Stockdale
- Elementary School:Stockdale
Features / Amenities
- Total Sq. Ft.:1,752
- Interior Features:One Living Area, Separate Dining Room, Eat-In Kitchen, Island Kitchen, Walk-In Pantry, Utility Room Inside, High Ceilings, Open Floor Plan, Pull Down Storage, Cable TV Available, High Speed Internet, Walk in Closets
- Fireplace(s): Not Applicable
- Floor:Laminate
- Inclusions:Ceiling Fans, Washer Connection, Dryer Connection, Cook Top, Self-Cleaning Oven, Microwave Oven, Stove/Range, Refrigerator, Disposal, Dishwasher, Ice Maker Connection, Water Softener (owned), Garage Door Opener, Plumb for Water Softener, Private Garbage Service
- Master Bath Features:Shower Only, Double Vanity
- Cooling:One Central
- Heating Fuel:Electric
- Heating:Central
- Master:16x13
- Bedroom 2:16x10
- Bedroom 3:16x11
- Kitchen:8x13
Architecture
- Bedrooms:3
- Bathrooms:2
- Year Built:2021
- Stories:1
- Style:One Story, Texas Hill Country
- Roof:Wood Shingle/Shake
- Foundation:Slab
- Parking:Two Car Garage
Property Features
- Neighborhood Amenities:None
- Water/Sewer:Septic
Tax and Financial Info
- Proposed Terms:Conventional, FHA, VA, Cash, Investors OK, USDA
- Total Tax:5664.47
3 BD | 2 BA | 1,752 SqFt
© 2025 Lone Star Real Estate. All rights reserved. The data relating to real estate for sale on this web site comes in part from the Internet Data Exchange Program of Lone Star Real Estate. Information provided is for viewer's personal, non-commercial use and may not be used for any purpose other than to identify prospective properties the viewer may be interested in purchasing. Information provided is deemed reliable but not guaranteed. Listing Courtesy of Kristin Wingard with Coldwell Banker D'Ann Harper.

