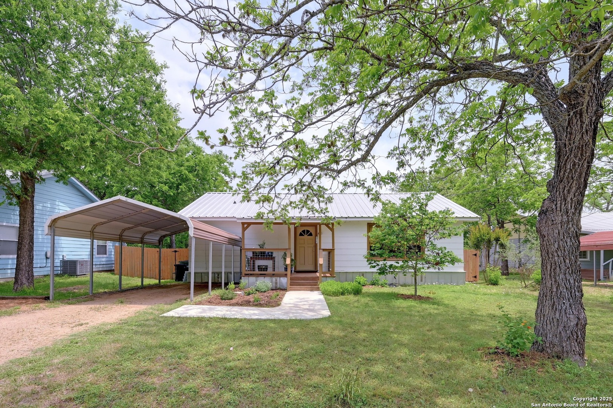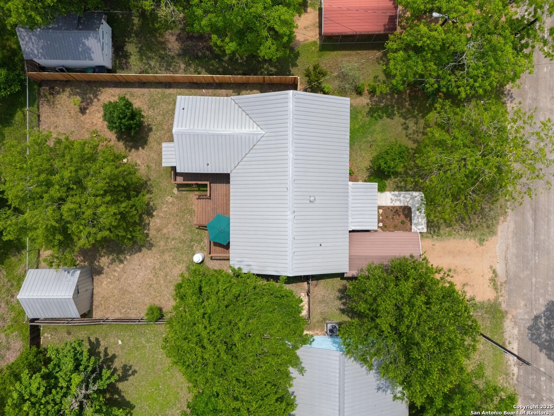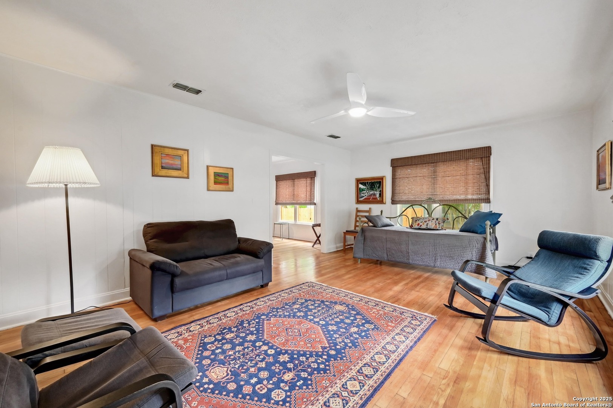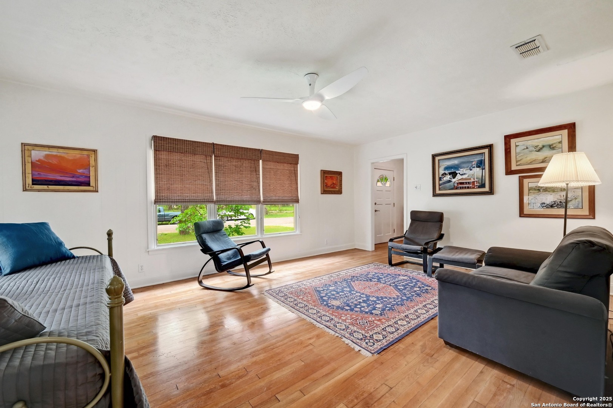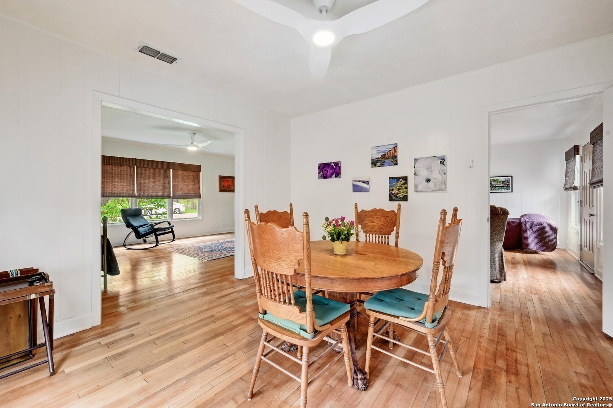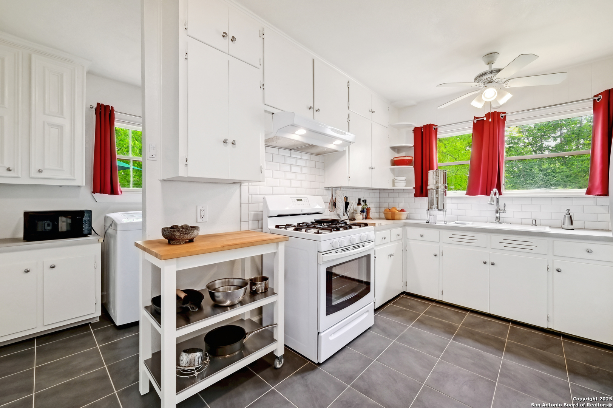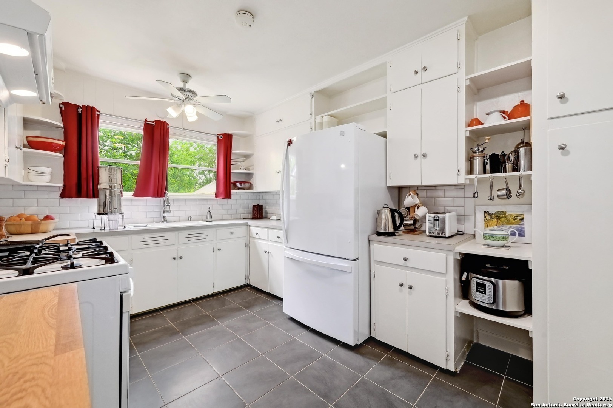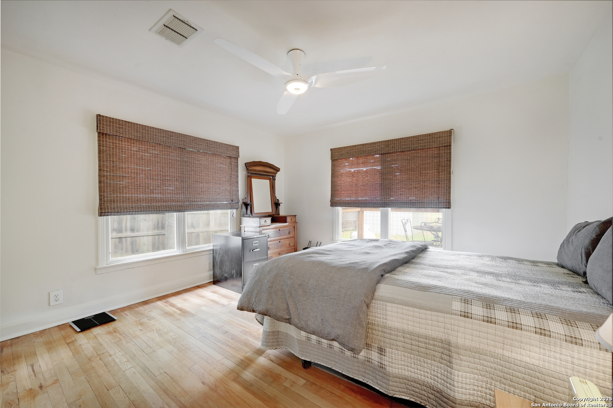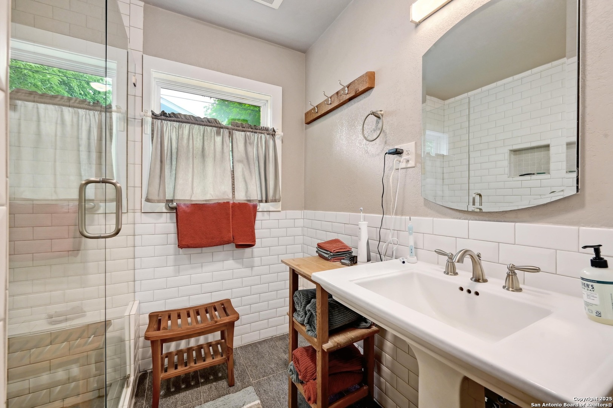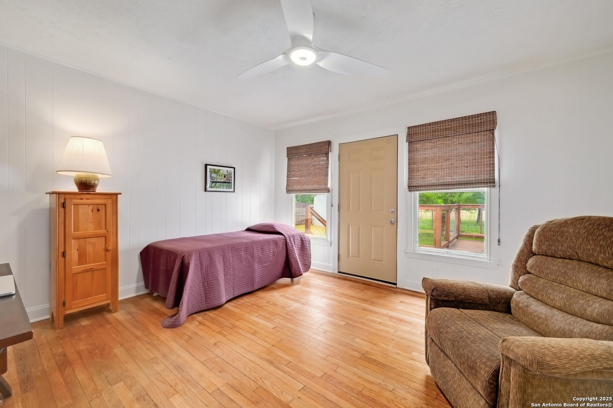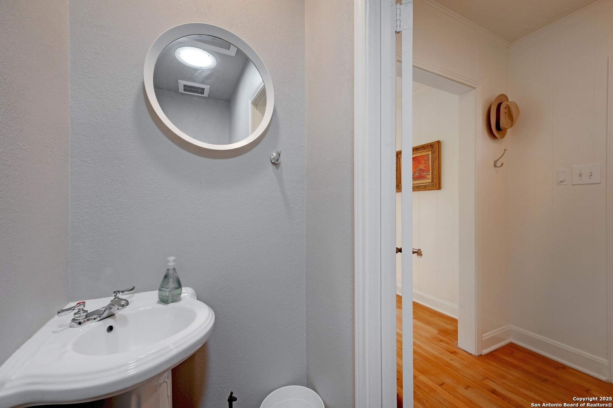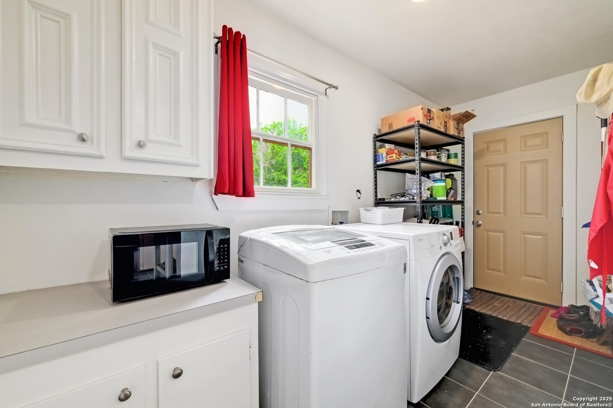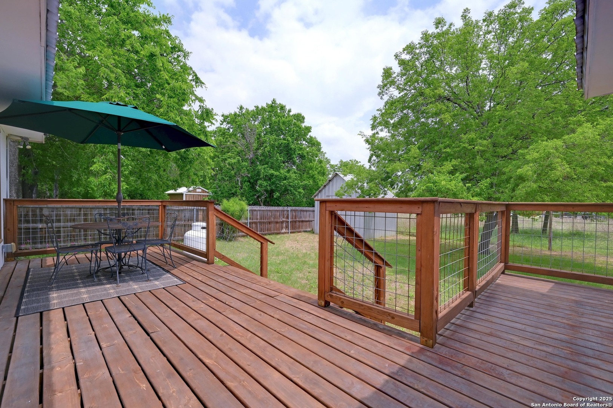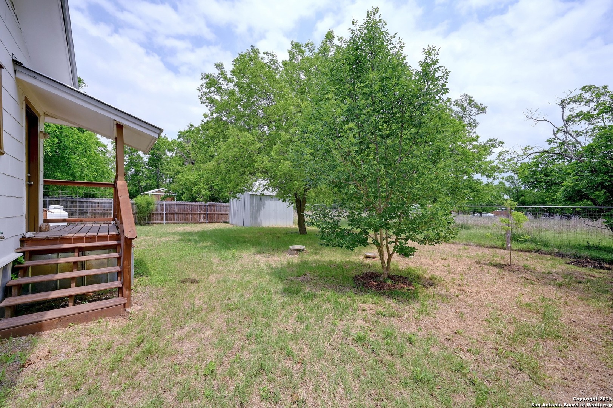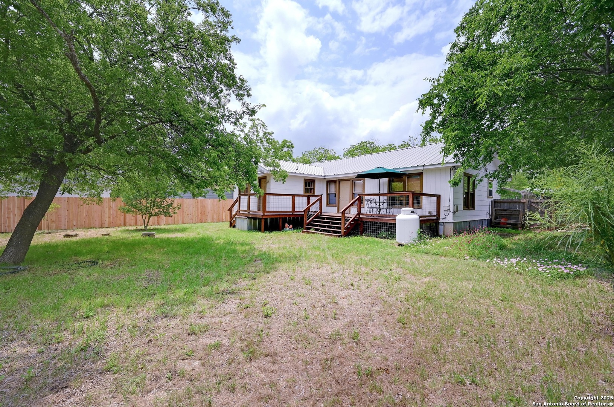Property Details
Hackberry
Blanco, TX 78606
$305,000
2 BD | 2 BA |
Property Description
Wow! You'll love this beautifully updated 2-bedroom, 1.5-bathroom home situated on a spacious, well-manicured lot with fantastic curb appeal-just a short walk from the square in Blanco! Enjoy relaxing on the charming covered front porch or the large back deck overlooking a private backyard with a storage shed. Inside, you'll find hardwood & tile flooring throughout, many windows that flood the space with natural light & a bright, inviting interior. The updated kitchen features a tile backsplash & ample cabinet space. The bathroom has been modernized with a pedestal sink, stylish tile & a glass surround shower. Additional highlights include a durable metal roof, covered parking & more! Some of the updates & upgrades include a new HVAC system (2025), a Sensi programmable thermostat, Haiku programmable fans with LED lights, Indow window inserts, a SolaTube skylight in the half bath, a Rinnai tankless water heater, a 100-gallon propane tank for the water heater & gas range and fresh interior (2025) & exterior (2023) paint! This home is a true standout and shows pride of ownership!
-
Type: Residential Property
-
Year Built: Unknown
-
Cooling: One Central
-
Heating: Central
-
Lot Size: 0.21 Acres
Property Details
- Status:Available
- Type:Residential Property
- MLS #:1862335
- Year Built:Unknown
- Sq. Feet:1,232
Community Information
- Address:510 Hackberry Blanco, TX 78606
- County:Blanco
- City:Blanco
- Subdivision:Harrison Heirs
- Zip Code:78606
School Information
- School System:Blanco
- High School:Blanco
- Middle School:Blanco
- Elementary School:Blanco
Features / Amenities
- Total Sq. Ft.:1,232
- Interior Features:One Living Area, Separate Dining Room, Utility Room Inside, Secondary Bedroom Down, 1st Floor Lvl/No Steps, Skylights, High Speed Internet, All Bedrooms Downstairs, Laundry Room
- Fireplace(s): Not Applicable
- Floor:Ceramic Tile, Wood
- Inclusions:Ceiling Fans, Washer Connection, Dryer Connection, Stove/Range, Gas Cooking, Ice Maker Connection, Water Softener (owned), Vent Fan, Smoke Alarm, Gas Water Heater, Plumb for Water Softener, Propane Water Heater, City Garbage service
- Master Bath Features:Shower Only, Single Vanity
- Exterior Features:Deck/Balcony, Privacy Fence, Chain Link Fence, Double Pane Windows, Storage Building/Shed, Has Gutters, Mature Trees
- Cooling:One Central
- Heating Fuel:Electric
- Heating:Central
- Master:14x13
- Bedroom 2:15x13
- Dining Room:12x13
- Kitchen:10x13
Architecture
- Bedrooms:2
- Bathrooms:2
- Year Built:Unknown
- Stories:1
- Style:One Story, Traditional
- Roof:Metal
- Parking:None/Not Applicable
Property Features
- Neighborhood Amenities:None
- Water/Sewer:Water System, Sewer System
Tax and Financial Info
- Proposed Terms:Conventional, FHA, VA, TX Vet, Cash
- Total Tax:3988.1
2 BD | 2 BA | 1,232 SqFt
© 2025 Lone Star Real Estate. All rights reserved. The data relating to real estate for sale on this web site comes in part from the Internet Data Exchange Program of Lone Star Real Estate. Information provided is for viewer's personal, non-commercial use and may not be used for any purpose other than to identify prospective properties the viewer may be interested in purchasing. Information provided is deemed reliable but not guaranteed. Listing Courtesy of Robby Robinson with All City San Antonio Registered Series.

