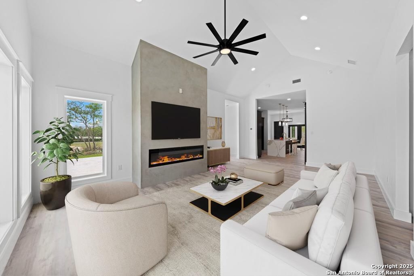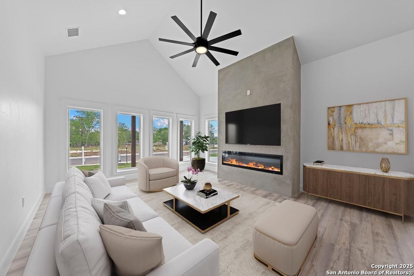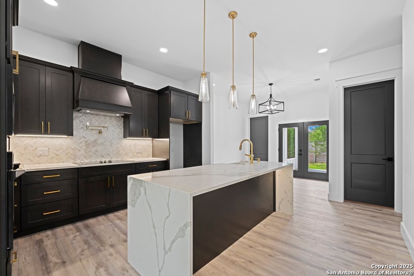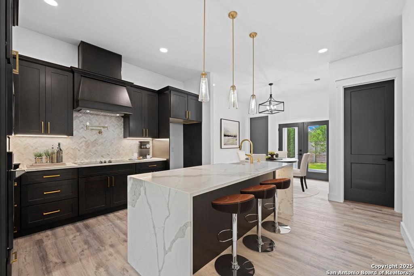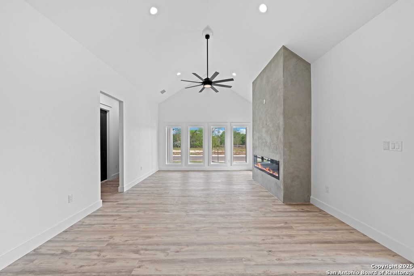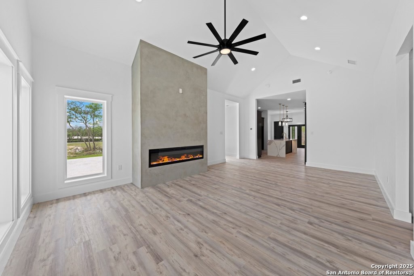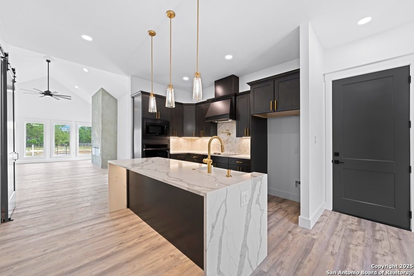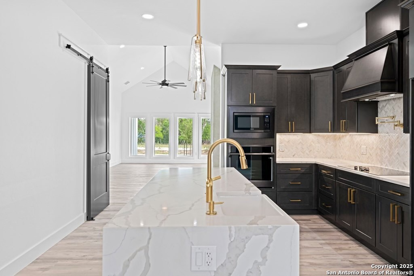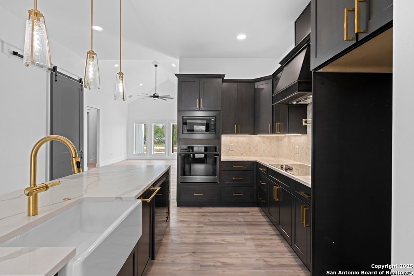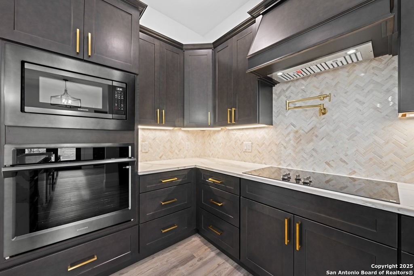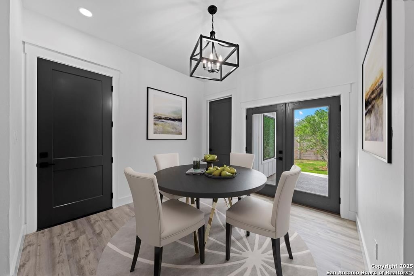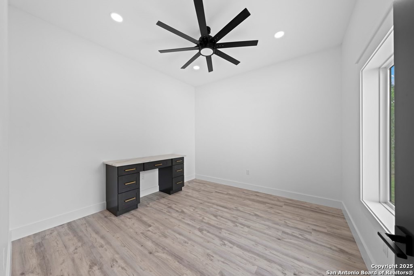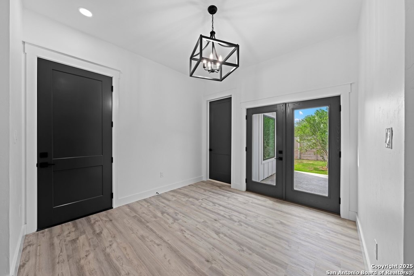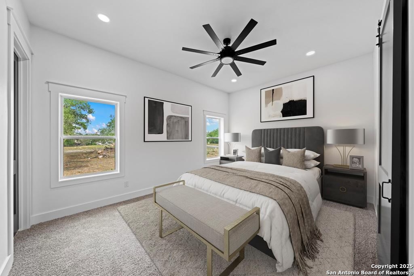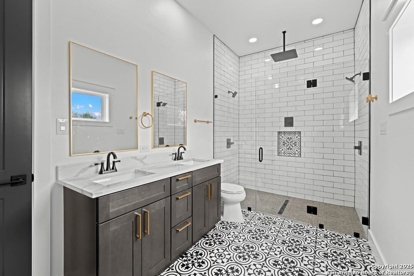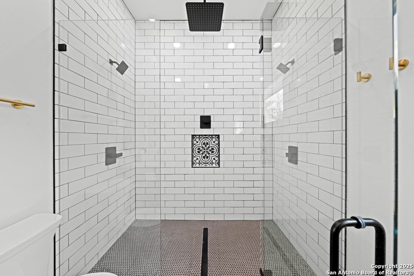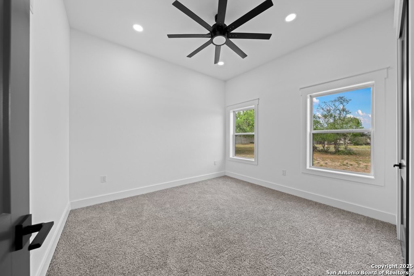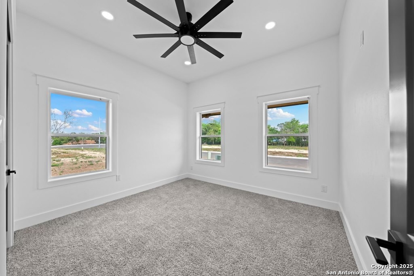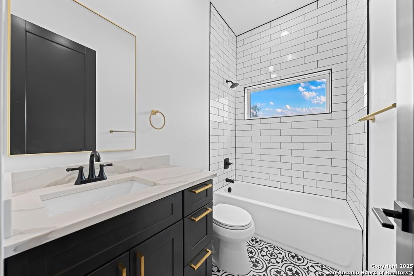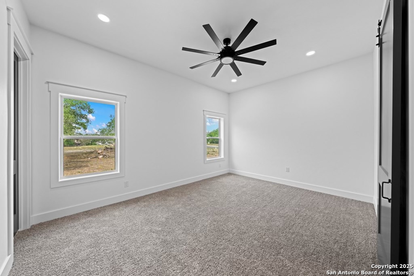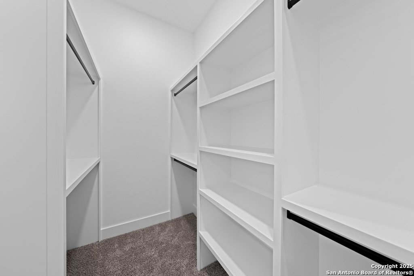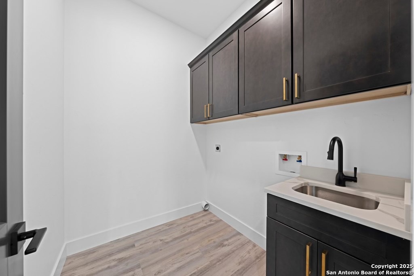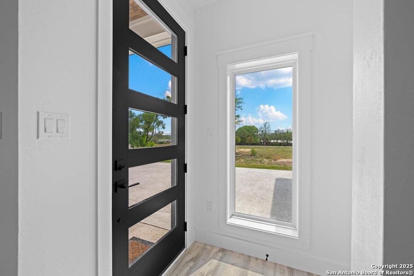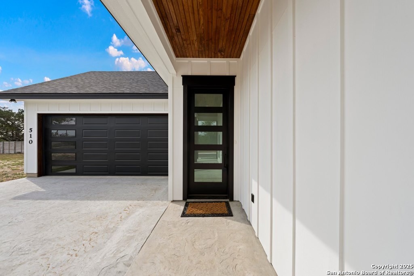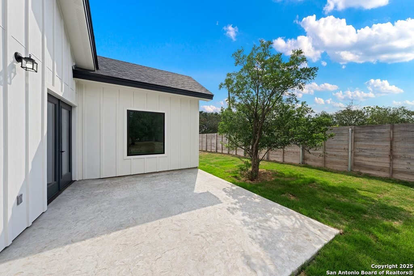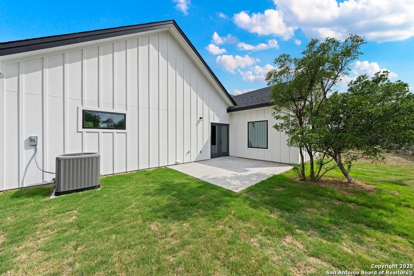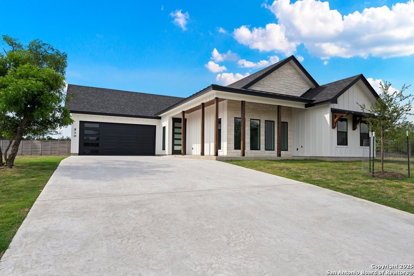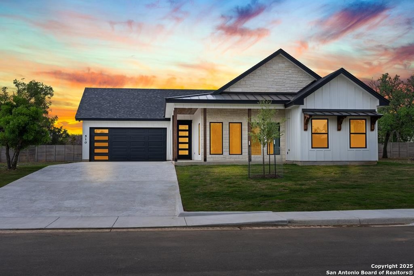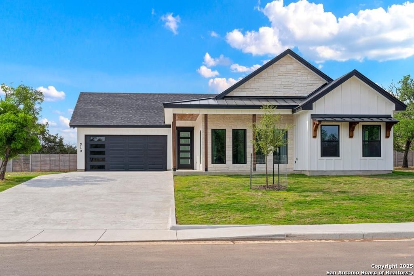Property Details
Conner Ct
Kerrville, TX 78028
$540,000
3 BD | 2 BA |
Property Description
Explore this new construction, modern home nestled in a brand new development on a peaceful cul-de-sac road. Integrating clean sophistication and contemporary design, this home was crafted with meticulous attention to detail. The Hardie board & batten exterior is complemented by architectural shingles and stainless steel metal roofing. Spanning 2556 square feet under roof, this home offers a blend of luxury and functionality. Step inside to discover quality touches throughout, including 10-foot ceilings, custom barn doors, and a flexible layout comprising three bedrooms plus a fantastic flex room ideal for a second living area, office, or game room. Modern recessed lighting illuminates both indoor and outdoor spaces. Granite countertops adorn the kitchen, bathrooms, and laundry room, while pendant lights illuminate the kitchen island with bar seating, accompanied by a stylish tile backsplash, pot filler, and a spacious walk-in pantry. The appliances match and flow seamlessly with the cabinetry creating a perfect illusion. Full of designer upgrades, this home feels super luxurious and absolutely stunning.
-
Type: Residential Property
-
Year Built: 2023
-
Cooling: One Central
-
Heating: Central
-
Lot Size: 0.18 Acres
Property Details
- Status:Available
- Type:Residential Property
- MLS #:1832209
- Year Built:2023
- Sq. Feet:1,875
Community Information
- Address:510 Conner Ct Kerrville, TX 78028
- County:Kerr
- City:Kerrville
- Subdivision:HUNTER HILLS
- Zip Code:78028
School Information
- School System:Kerrville.
- High School:Kerrville
- Middle School:Kerrville
- Elementary School:Kerrville
Features / Amenities
- Total Sq. Ft.:1,875
- Interior Features:1st Floor Lvl/No Steps, Walk in Closets
- Fireplace(s): Not Applicable
- Floor:Wood
- Inclusions:Ceiling Fans, Washer Connection, Dryer Connection
- Master Bath Features:Shower Only
- Cooling:One Central
- Heating Fuel:Electric
- Heating:Central
- Master:16x12
- Bedroom 2:11x12
- Bedroom 3:11x12
- Dining Room:11x11
- Kitchen:10x11
Architecture
- Bedrooms:3
- Bathrooms:2
- Year Built:2023
- Stories:1
- Style:One Story
- Roof:Composition, Metal
- Foundation:Slab
- Parking:Two Car Garage
Property Features
- Neighborhood Amenities:None
- Water/Sewer:City
Tax and Financial Info
- Proposed Terms:Conventional, FHA, VA, Cash
- Total Tax:9516.79
3 BD | 2 BA | 1,875 SqFt
© 2025 Lone Star Real Estate. All rights reserved. The data relating to real estate for sale on this web site comes in part from the Internet Data Exchange Program of Lone Star Real Estate. Information provided is for viewer's personal, non-commercial use and may not be used for any purpose other than to identify prospective properties the viewer may be interested in purchasing. Information provided is deemed reliable but not guaranteed. Listing Courtesy of Somer Tinsley with eXp Realty.

