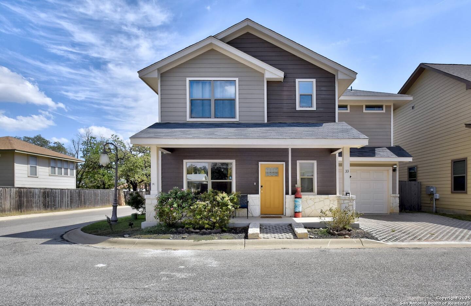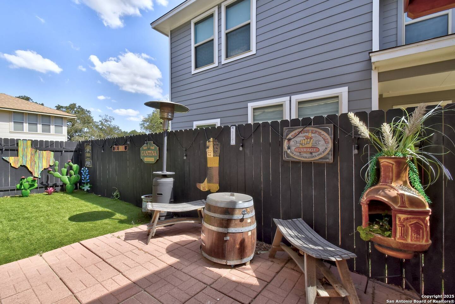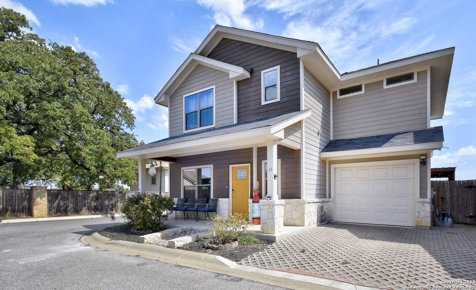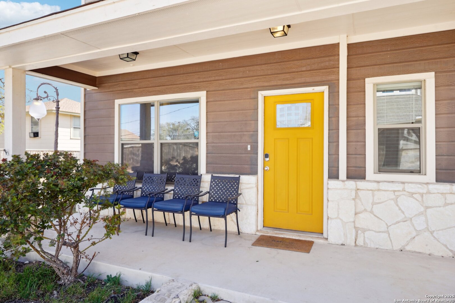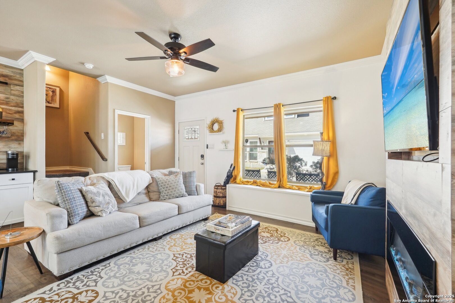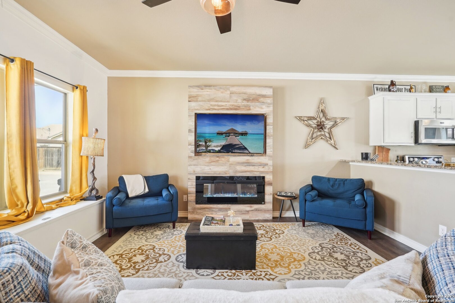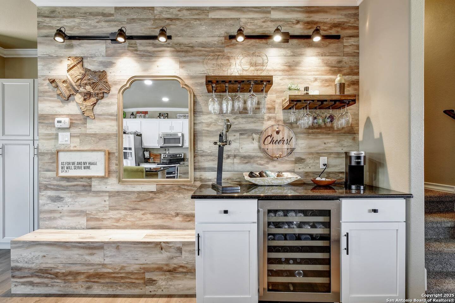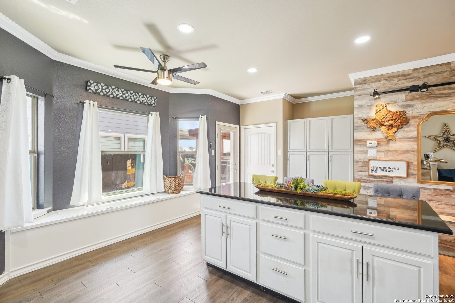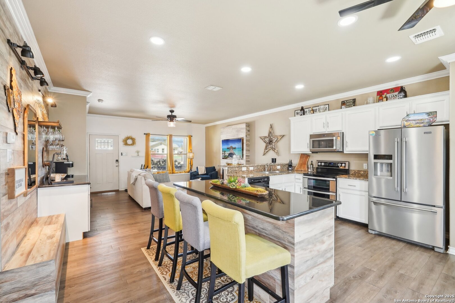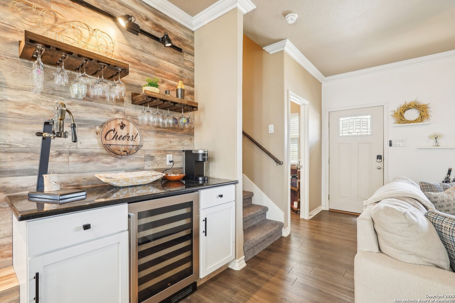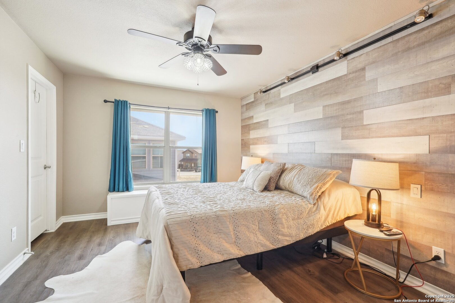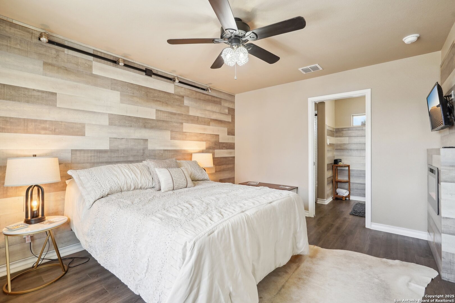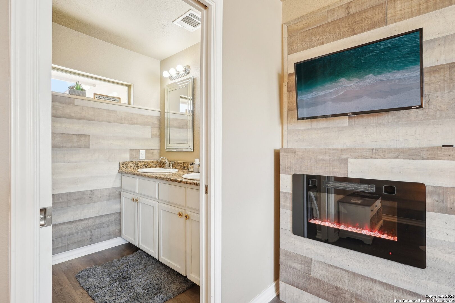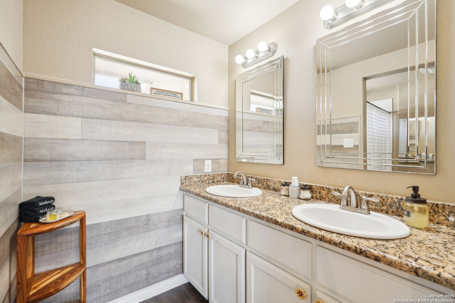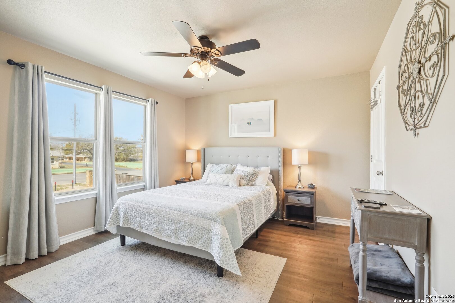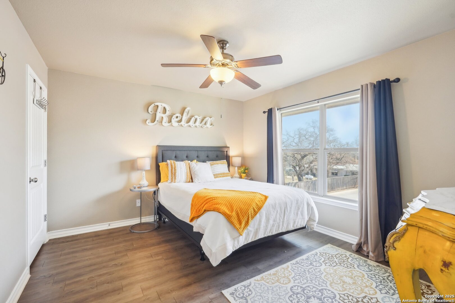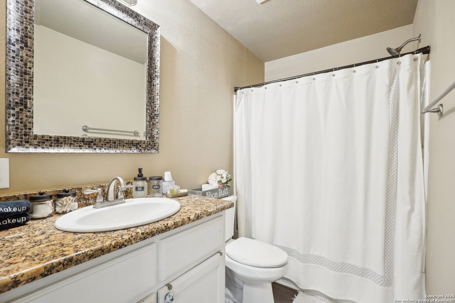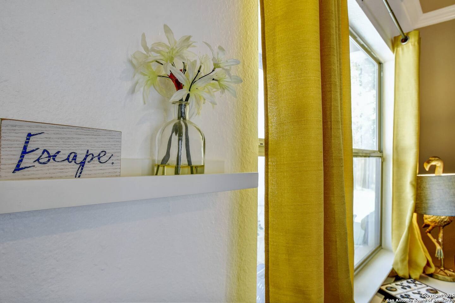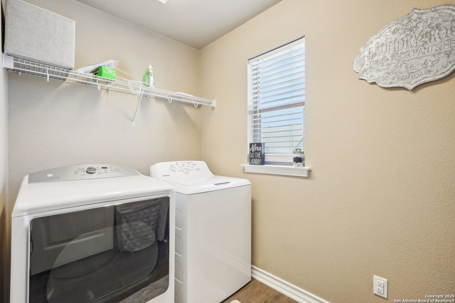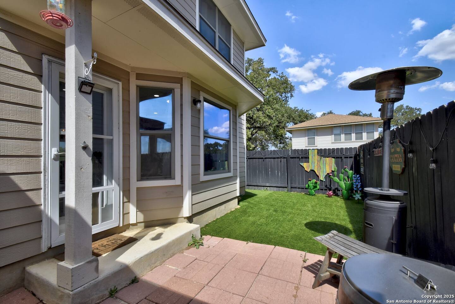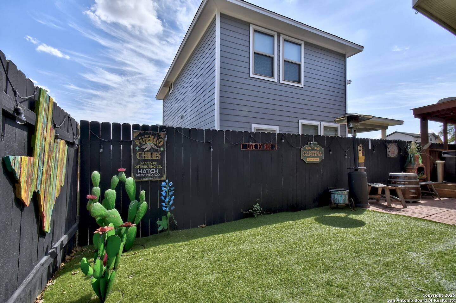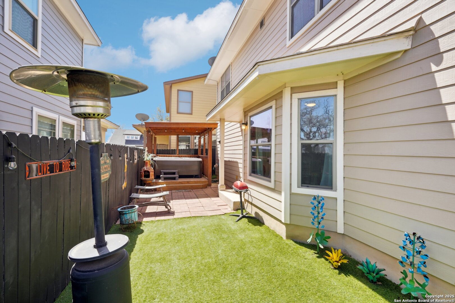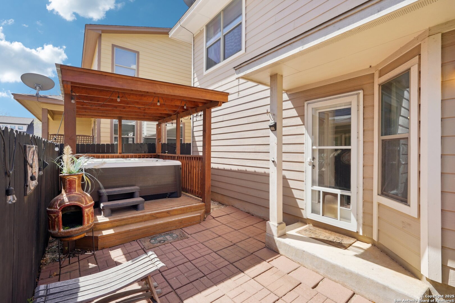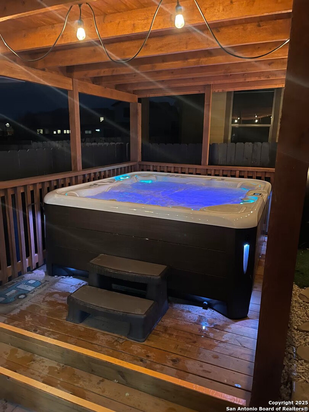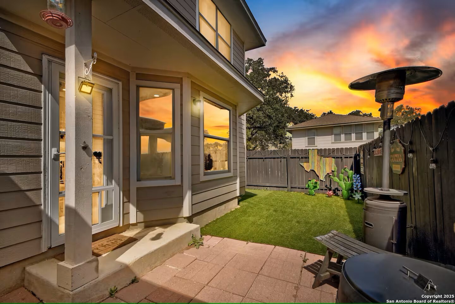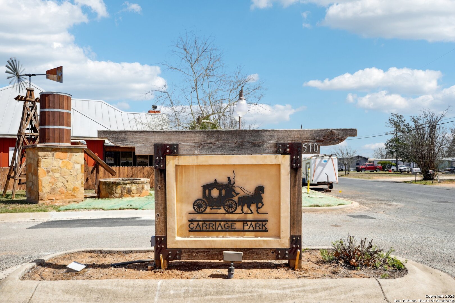Property Details
Mueller St
Fredericksburg, TX 78624
$399,900
3 BD | 3 BA |
Property Description
Charming & Stylish Home in the Heart of Fredericksburg! Discover the perfect blend of modern comfort and Hill Country charm in this beautiful 3-bedroom, 2.5-bathroom home, ideally located within walking distance of Historic Main Street. Whether you're looking for a full-time residence, vacation home, or investment property, this meticulously designed home offers exceptional living and entertaining spaces. The open-concept downstairs living area is warm and inviting, featuring a wine bar, electric fireplace, and plenty of space to gather. Step outside to a private backyard retreat, complete with a pergola, hot tub, fire pit, and grill-perfect for relaxing or entertaining guests under the Texas sky. Upstairs, you'll find 3well-appointed bedrooms. The primary suite offers a tranquil escape with an en suite bathroom featuring dual sinks, ample natural light, an electric fireplace, and a private TV. Two additional bedrooms provide comfortable accommodations. With stylish finishes, a prime location, and inviting outdoor spaces, this home is a rare opportunity to own a piece of Fredericksburg's charm. Don't miss out-schedule your private tour today!
-
Type: Residential Property
-
Year Built: 2016
-
Cooling: One Central
-
Heating: Central
-
Lot Size: 0.04 Acres
Property Details
- Status:Available
- Type:Residential Property
- MLS #:1852331
- Year Built:2016
- Sq. Feet:1,573
Community Information
- Address:510 #33 Mueller St Fredericksburg, TX 78624
- County:Gillespie
- City:Fredericksburg
- Subdivision:OTHER
- Zip Code:78624
School Information
- School System:Fredericksburg
- High School:Fredericksburg
- Middle School:Fredericksburg
- Elementary School:Fredericksburg
Features / Amenities
- Total Sq. Ft.:1,573
- Interior Features:Walk-In Pantry, Utility Room Inside, All Bedrooms Upstairs, Cable TV Available, Laundry Room, Walk in Closets, Attic - Access only
- Fireplace(s): Living Room, Mock Fireplace, Other
- Floor:Carpeting, Laminate
- Inclusions:Self-Cleaning Oven, Dishwasher, Electric Water Heater, Double Ovens, City Garbage service
- Master Bath Features:Tub/Shower Combo
- Exterior Features:Patio Slab, Covered Patio, Privacy Fence, Gazebo
- Cooling:One Central
- Heating Fuel:Electric
- Heating:Central
- Master:11x14
- Bedroom 2:12x11
- Bedroom 3:12x11
- Dining Room:8x15
- Kitchen:21x15
Architecture
- Bedrooms:3
- Bathrooms:3
- Year Built:2016
- Stories:2
- Style:Two Story, Traditional
- Roof:Composition
- Foundation:Slab
- Parking:One Car Garage
Property Features
- Neighborhood Amenities:Other - See Remarks
- Water/Sewer:City
Tax and Financial Info
- Proposed Terms:Conventional, FHA, VA, Cash
- Total Tax:4559.17
3 BD | 3 BA | 1,573 SqFt
© 2025 Lone Star Real Estate. All rights reserved. The data relating to real estate for sale on this web site comes in part from the Internet Data Exchange Program of Lone Star Real Estate. Information provided is for viewer's personal, non-commercial use and may not be used for any purpose other than to identify prospective properties the viewer may be interested in purchasing. Information provided is deemed reliable but not guaranteed. Listing Courtesy of Laura Fore with Fore Premier Properties.

