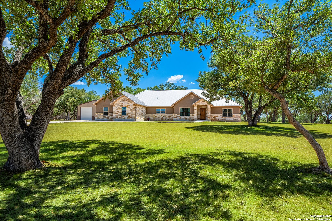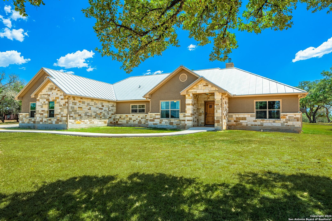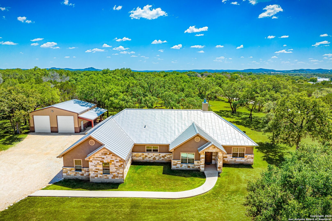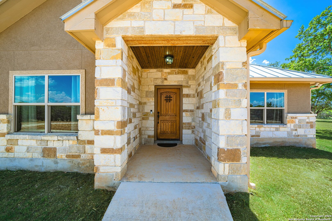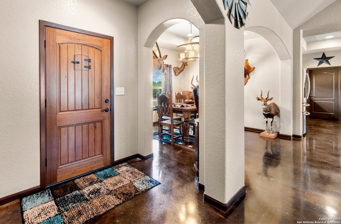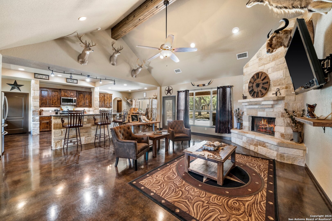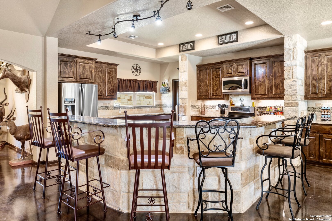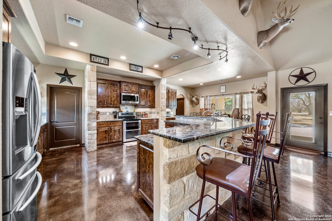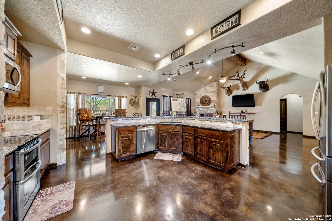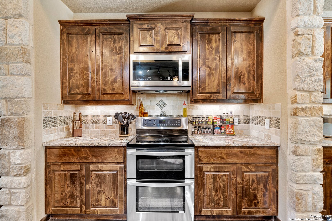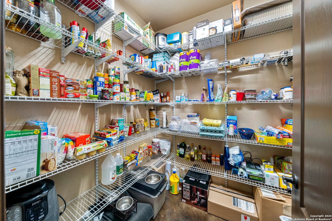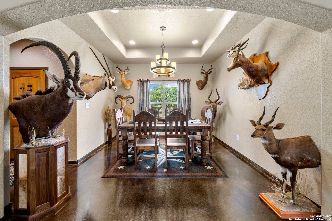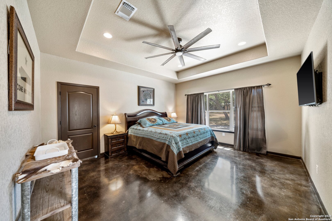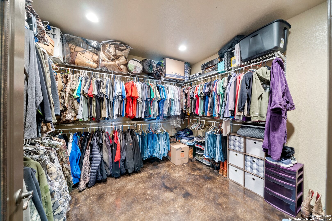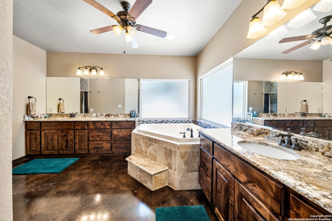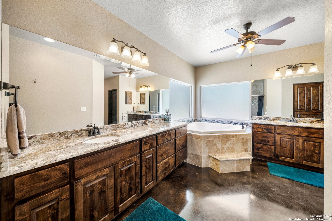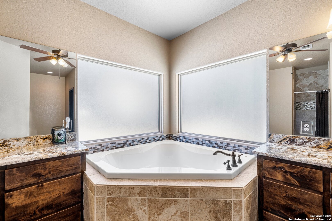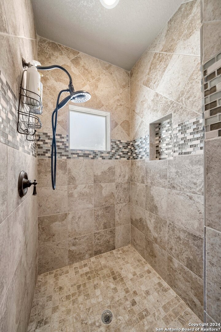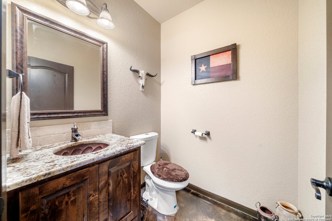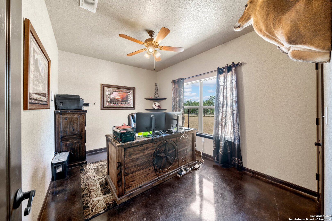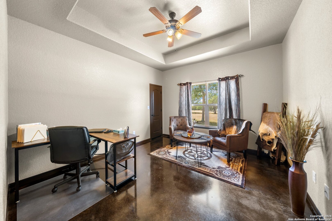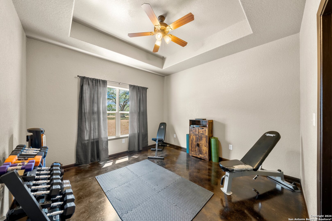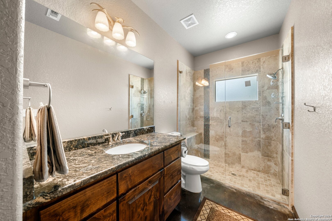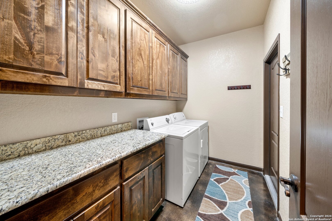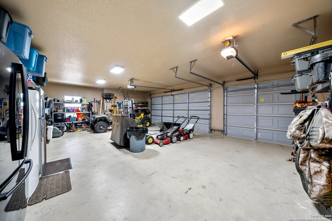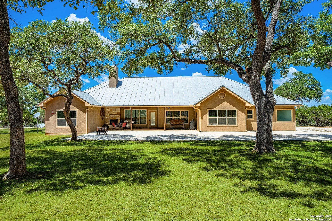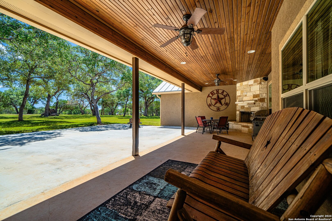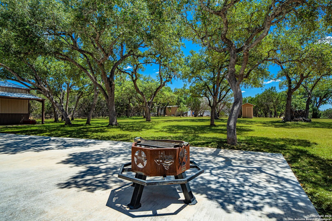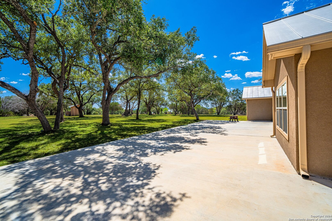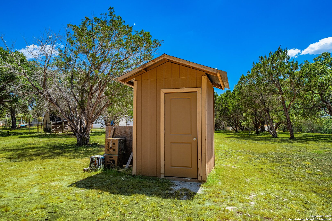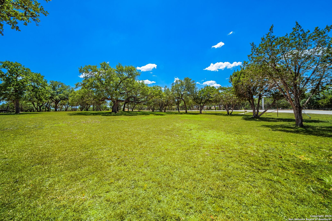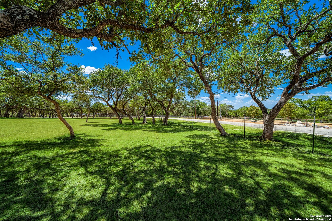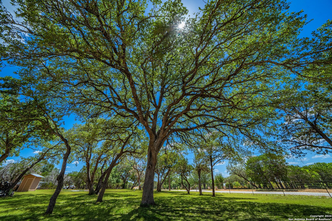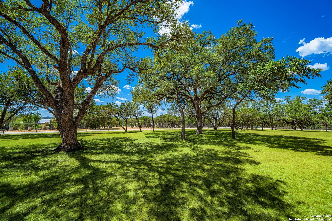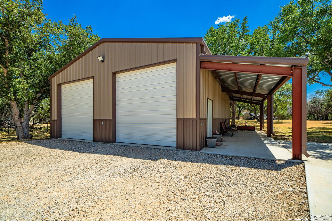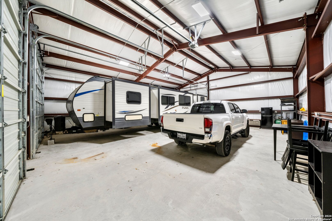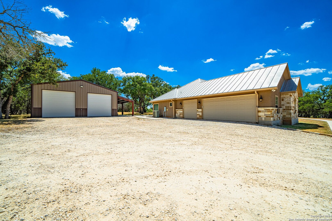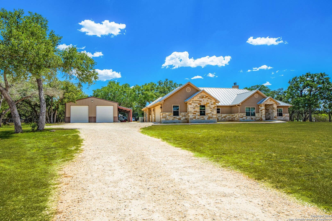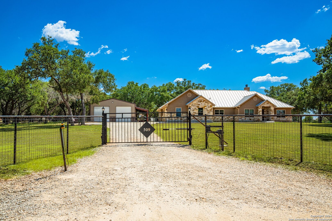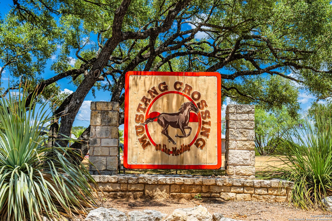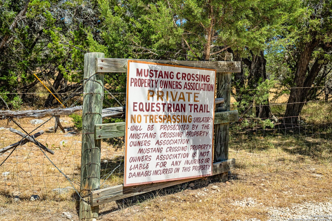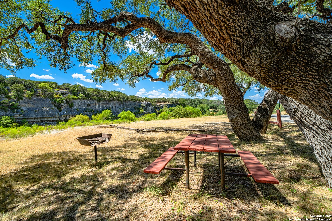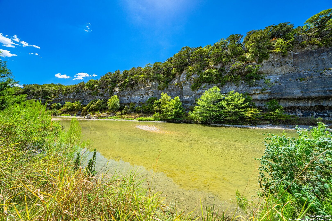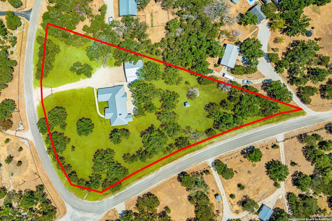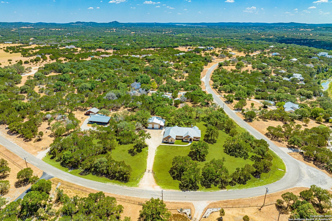Property Details
MUSTANG CROSSING DR
Pipe Creek, TX 78063
$825,000
4 BD | 3 BA |
Property Description
Come see and feel the Allure of Country Living...Beautiful, meticulously kept ranch home on a 2.77 acre corner lot could be yours! This tranquil haven, nestled on a tree covered lot, offers Hill COuntry charm and peaceful living where you can spend your days indulging in afternoons relaxing on the covered patio, frolicking in the Medina River at the HOA river park, spending your evenings watching beautiful sunsets or sitting under star filled skies around a campfire. This 2970 sq. ft home boasts a 16' high great room ceiling with an open concept. There is a beautiful floor to ceiling stone fireplace in the living area, concrete floors and lots of ample natural light. The spacious kitchen features include a breakfast bar/island combo with granite counters, a walk in pantry and double ovens. The property is complete with a three car attached garage, a detached RV Barn/Garage and is totally fenced with an electronic gate. The RV Barn has 12' high doors, is fully insulated, has three doors which provides the ability to pull-through on one side aand a 50 amp outlet. An additional 30 AMP outlet is on the electrical pole next to the driveway. Mustang Crossing allows for one horse per two acres and has an equestrian trail for your riding or walking pleasure. Seller extends an invitation for you to schedule your showing today!
-
Type: Residential Property
-
Year Built: 2014
-
Cooling: One Central
-
Heating: Central
-
Lot Size: 2.77 Acres
Property Details
- Status:Available
- Type:Residential Property
- MLS #:1753650
- Year Built:2014
- Sq. Feet:2,970
Community Information
- Address:509 MUSTANG CROSSING DR Pipe Creek, TX 78063
- County:Bandera
- City:Pipe Creek
- Subdivision:MUSTANG CROSSING
- Zip Code:78063
School Information
- School System:Bandera Isd
- High School:Bandera
- Middle School:Bandera
- Elementary School:Hill Country
Features / Amenities
- Total Sq. Ft.:2,970
- Interior Features:One Living Area, Liv/Din Combo, Eat-In Kitchen, Breakfast Bar, Walk-In Pantry, Study/Library, Utility Room Inside, Secondary Bedroom Down, 1st Floor Lvl/No Steps, High Ceilings, Open Floor Plan, Pull Down Storage, Cable TV Available, High Speed Internet, All Bedrooms Downstairs, Laundry Main Level, Laundry Room, Walk in Closets, Attic - Partially Floored, Attic - Pull Down Stairs, Attic - Radiant Barrier Decking
- Fireplace(s): Two, Living Room, Wood Burning, Stone/Rock/Brick, Other
- Floor:Stained Concrete
- Inclusions:Ceiling Fans, Washer Connection, Dryer Connection, Self-Cleaning Oven, Stove/Range, Disposal, Dishwasher, Smoke Alarm, Electric Water Heater, Garage Door Opener, Plumb for Water Softener, Solid Counter Tops, Double Ovens, Custom Cabinets, Private Garbage Service
- Master Bath Features:Tub/Shower Separate, Double Vanity, Garden Tub
- Exterior Features:Patio Slab, Covered Patio, Double Pane Windows, Storage Building/Shed, Has Gutters, Mature Trees, Wire Fence, Workshop
- Cooling:One Central
- Heating Fuel:Electric
- Heating:Central
- Master:16x16
- Bedroom 2:12x12
- Bedroom 3:14x12
- Bedroom 4:14x14
- Kitchen:15x20
Architecture
- Bedrooms:4
- Bathrooms:3
- Year Built:2014
- Stories:1
- Style:One Story, Ranch, Texas Hill Country
- Roof:Metal
- Foundation:Slab
- Parking:Three Car Garage
Property Features
- Neighborhood Amenities:Waterfront Access, Park/Playground, BBQ/Grill, Lake/River Park, Bridle Path
- Water/Sewer:Private Well, Septic
Tax and Financial Info
- Proposed Terms:Conventional, FHA, VA, Cash
- Total Tax:10322.9
4 BD | 3 BA | 2,970 SqFt
© 2024 Lone Star Real Estate. All rights reserved. The data relating to real estate for sale on this web site comes in part from the Internet Data Exchange Program of Lone Star Real Estate. Information provided is for viewer's personal, non-commercial use and may not be used for any purpose other than to identify prospective properties the viewer may be interested in purchasing. Information provided is deemed reliable but not guaranteed. Listing Courtesy of Tina Amerson with Keller Williams Boerne.

