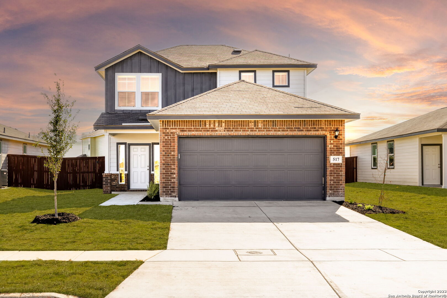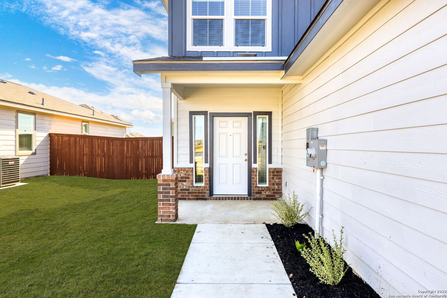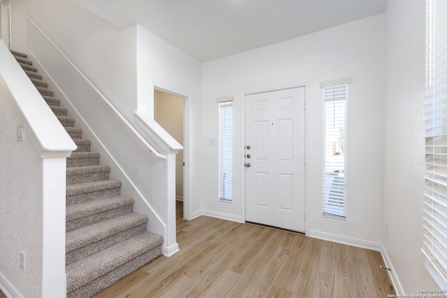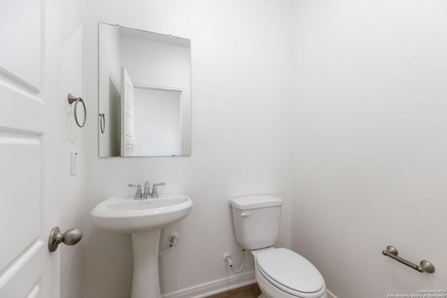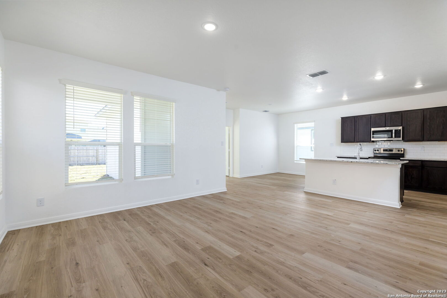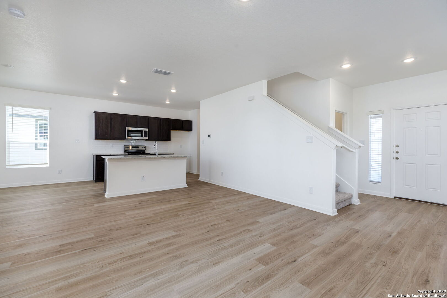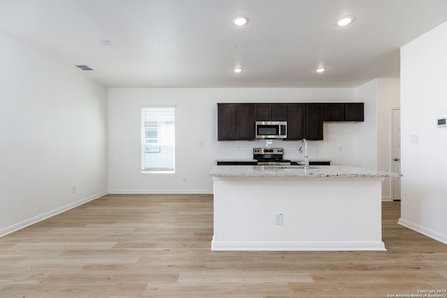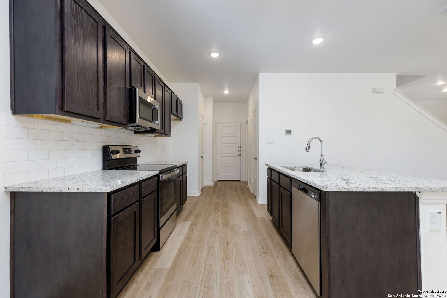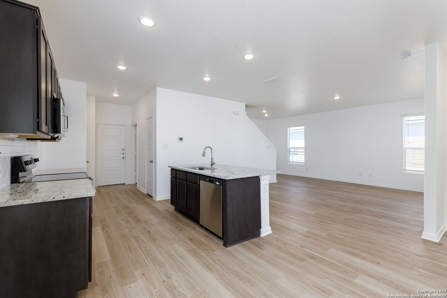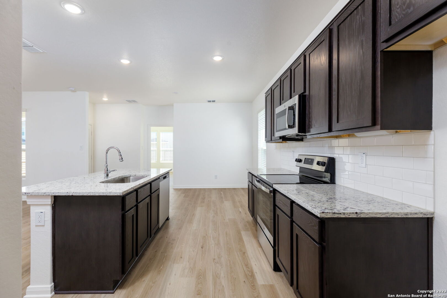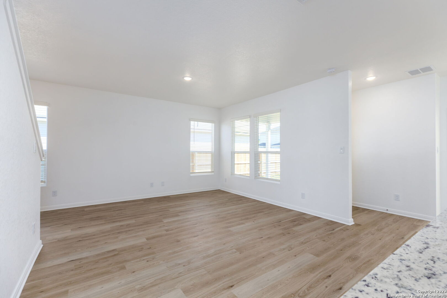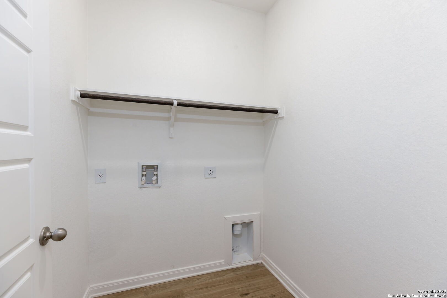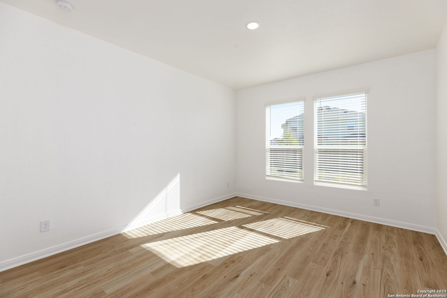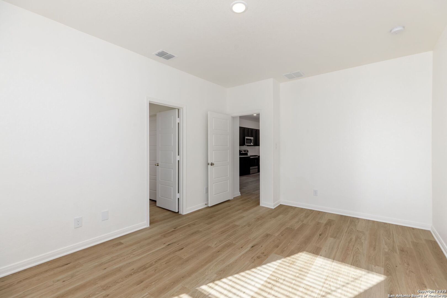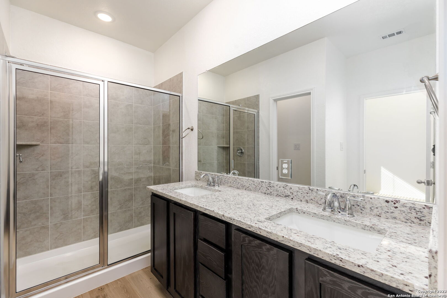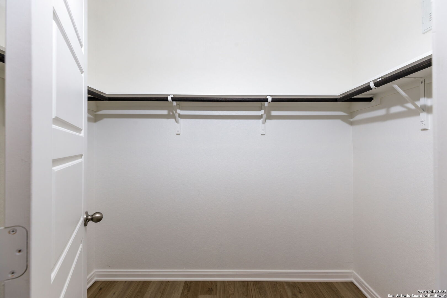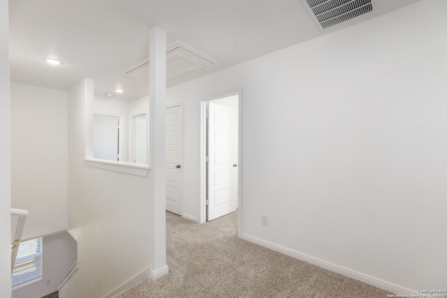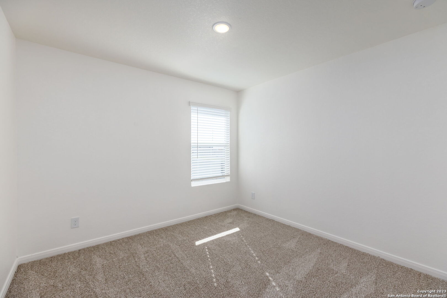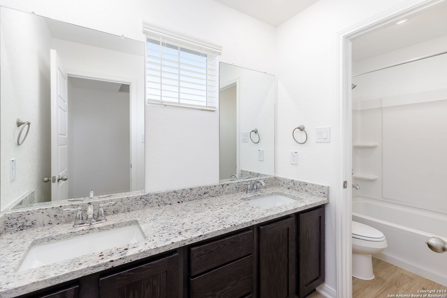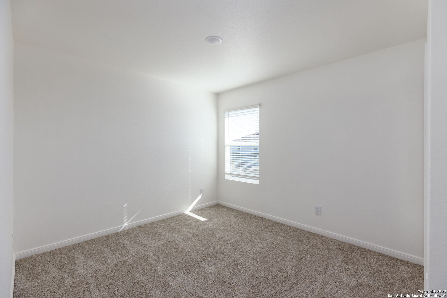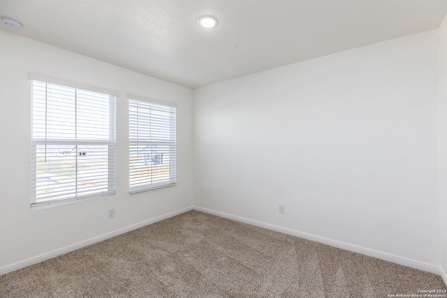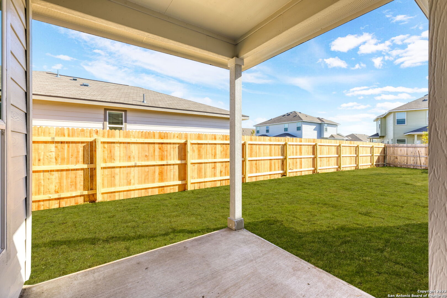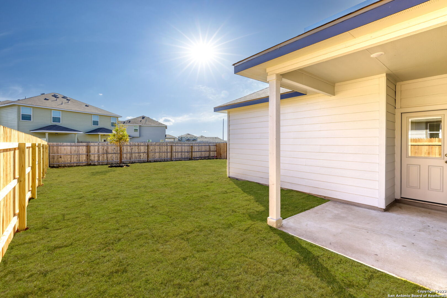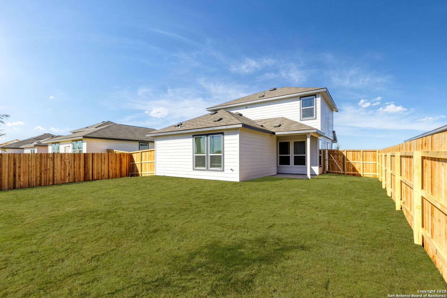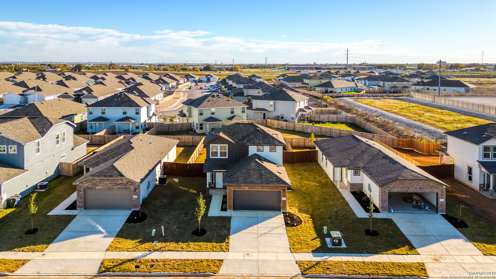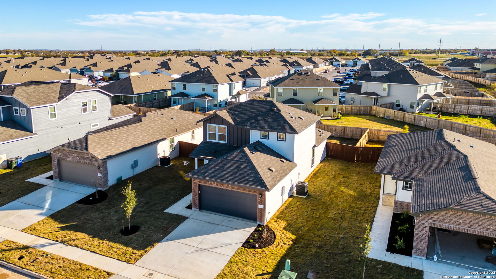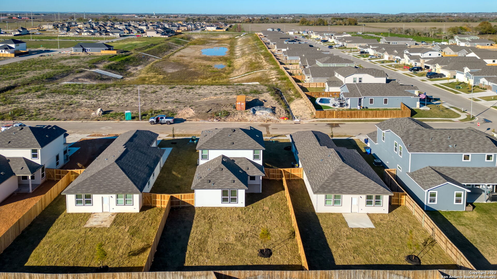Property Details
Jean St
Seguin, TX 78155
$285,000
4 BD | 3 BA |
Property Description
Welcome to this stunning single-family home in the heart of Seguin, TX, offering a perfect blend of modern luxury and comfort. As you step into the foyer, you are greeted by the warmth of luxury vinyl plank flooring that extends throughout the first floor. The 9-foot ceilings on the main level create an open and airy ambiance, enhancing the sense of space. The main level is designed for convenience with both the primary suite and the laundry room thoughtfully placed for easy access. The primary suite provides a serene retreat with ample natural light, while the en-suite bathroom features a stylish standing shower and dual vanity sink. The upper level of this two-story home is dedicated to comfort and functionality. Three bedrooms provide ample space for family and guests and a unique middle bathroom, with a separate vanity from the tub and toilet for added privacy, ensures convenience without compromising on style. A loft area upstairs adds a versatile space that can be customized to suit your lifestyle. The heart of the home, the open kitchen, is a chef's dream. Recessed lighting highlights the granite countertops and beautiful 36-inch oak cabinets. Stainless steel appliances add a touch of sophistication, making this kitchen both stylish and practical. The tasteful backsplash lighting further enhances the overall aesthetic. Enjoy the Texas weather on the spacious covered patio, surrounded by a privacy fence that creates an intimate outdoor space for relaxation and entertaining. Located in award winning Navarro ISD, just 5 miles to IH-35, close to Texas Lutheran University, restaurants, and shopping.
-
Type: Residential Property
-
Year Built: 2023
-
Cooling: One Central
-
Heating: Central
-
Lot Size: 0.17 Acres
Property Details
- Status:Available
- Type:Residential Property
- MLS #:1737530
- Year Built:2023
- Sq. Feet:1,774
Community Information
- Address:509 Jean St Seguin, TX 78155
- County:Guadalupe
- City:Seguin
- Subdivision:HANNAH HEIGHTS
- Zip Code:78155
School Information
- School System:Navarro Isd
- High School:Navarro High
- Middle School:Navarro
- Elementary School:Navarro Elementary
Features / Amenities
- Total Sq. Ft.:1,774
- Interior Features:Two Living Area, Breakfast Bar, Loft, Utility Room Inside, Cable TV Available, High Speed Internet, Walk in Closets
- Fireplace(s): Not Applicable
- Floor:Vinyl
- Inclusions:Ceiling Fans, Washer Connection, Dryer Connection, Microwave Oven, Stove/Range, Disposal, Dishwasher, Ice Maker Connection, Vent Fan, Smoke Alarm, Electric Water Heater, Garage Door Opener, Solid Counter Tops, City Garbage service
- Master Bath Features:Shower Only, Double Vanity
- Cooling:One Central
- Heating Fuel:Electric
- Heating:Central
- Master:12x16
- Bedroom 2:10x11
- Bedroom 3:10x11
- Bedroom 4:10x10
- Family Room:19x14
- Kitchen:10x10
Architecture
- Bedrooms:4
- Bathrooms:3
- Year Built:2023
- Stories:2
- Style:Two Story
- Roof:Composition
- Foundation:Slab
- Parking:Two Car Garage
Property Features
- Neighborhood Amenities:None
- Water/Sewer:Water System, Sewer System
Tax and Financial Info
- Proposed Terms:Conventional, FHA, VA, Cash
- Total Tax:2.2
4 BD | 3 BA | 1,774 SqFt
© 2024 Lone Star Real Estate. All rights reserved. The data relating to real estate for sale on this web site comes in part from the Internet Data Exchange Program of Lone Star Real Estate. Information provided is for viewer's personal, non-commercial use and may not be used for any purpose other than to identify prospective properties the viewer may be interested in purchasing. Information provided is deemed reliable but not guaranteed. Listing Courtesy of Joshua Gutierrez with Marshall Reddick Real Estate.

