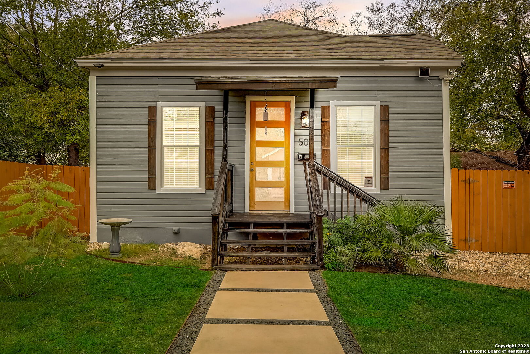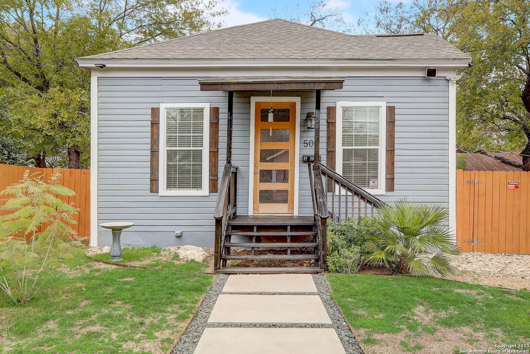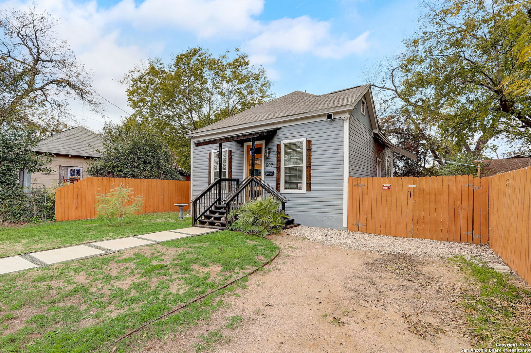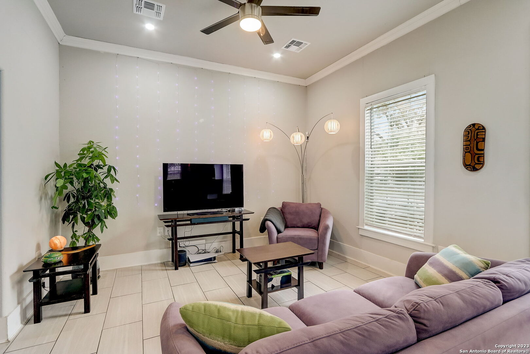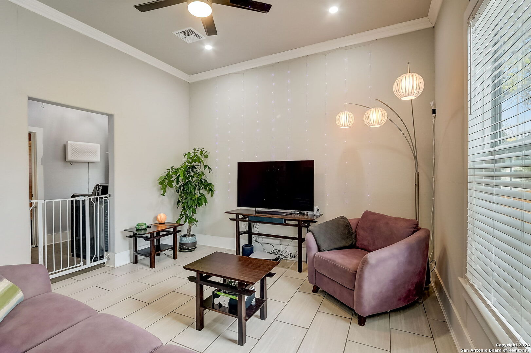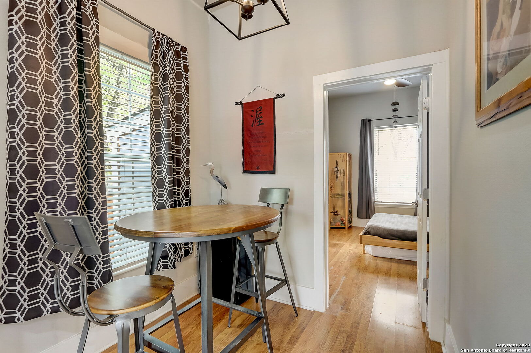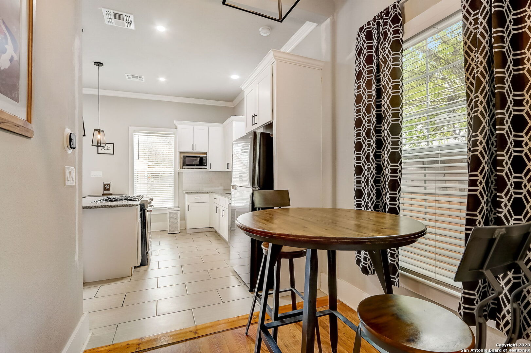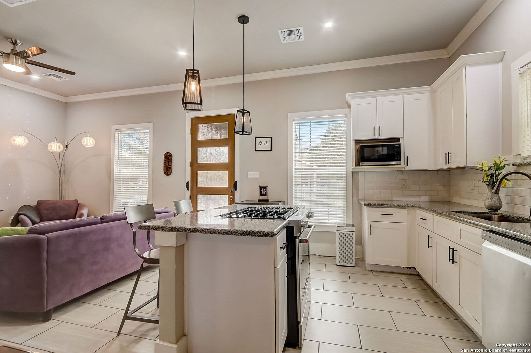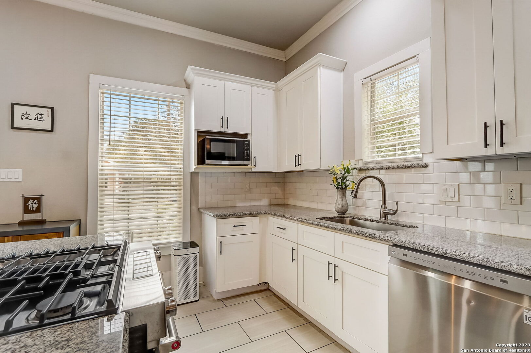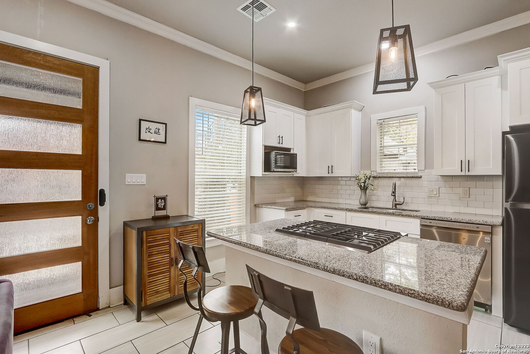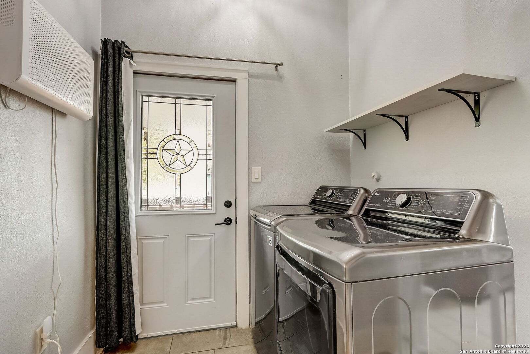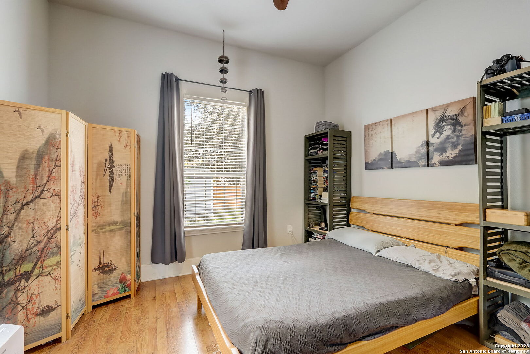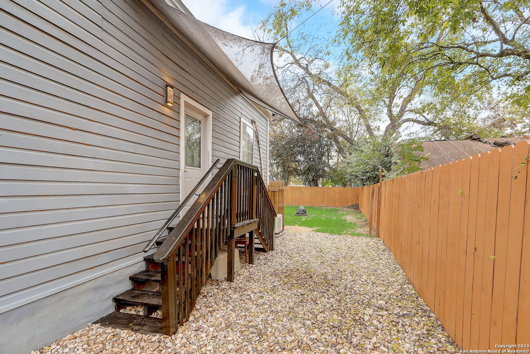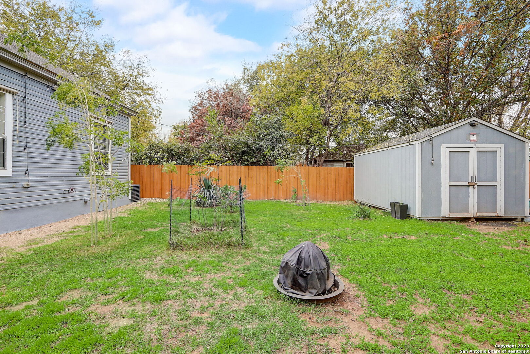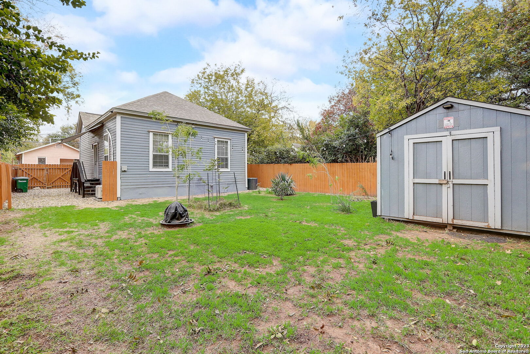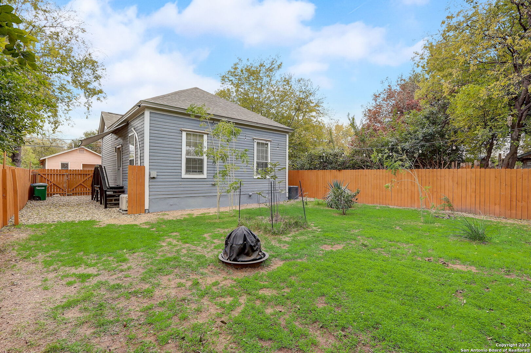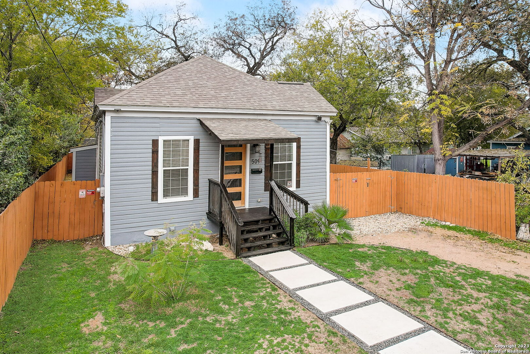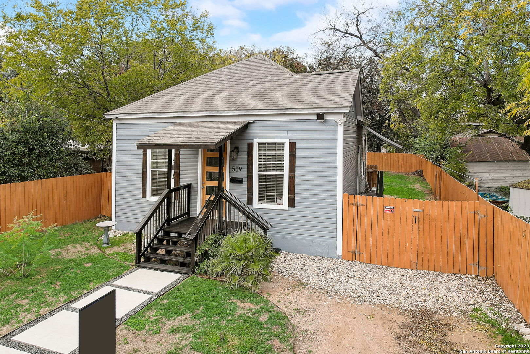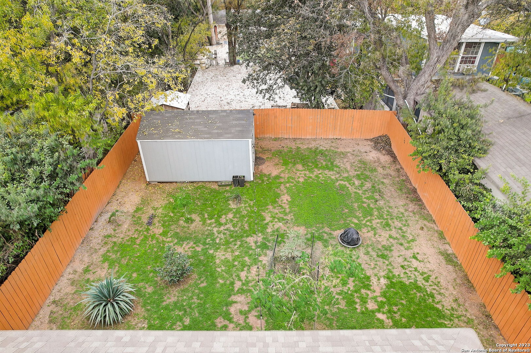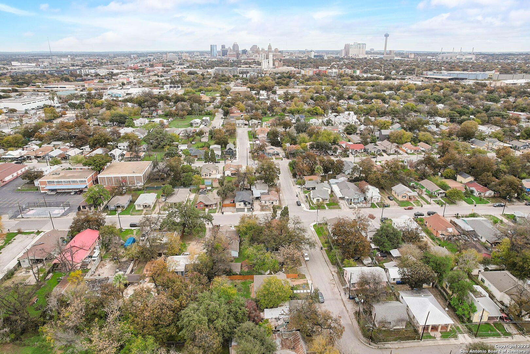Property Details
DOWDY ST
San Antonio, TX 78204
$299,000
2 BD | 1 BA |
Property Description
Fabulous single-story home with great curb appeal in the desirable Lone Star District with a VA assumable loan at 2.5%! Just minutes from Blue Star, The Riverwalk, San Pedro Creek, many restaurants, breweries, art galleries, coffee shops and night life, a great opportunity to buy in one of San Antonio's hottest urban neighborhoods! This charming home features a welcoming open-concept layout with 11' ceilings, allowing abundant natural light to illuminate the space. The island kitchen sits in the heart of the home boasting granite counter tops, stainless appliances, a tile back splash and a separate dining area adjacent. Beautiful upgraded ceramic tile and wood flooring throughout - no carpet! Outside, enjoy a spacious backyard with a full privacy fence, a 10x16 shed for storage and plenty of room to create your own outdoor oasis! Check associated documents to read about how this home was originally located on E Cevallos.
-
Type: Residential Property
-
Year Built: 1925
-
Cooling: One Central
-
Heating: Central
-
Lot Size: 0.10 Acres
Property Details
- Status:Available
- Type:Residential Property
- MLS #:1738048
- Year Built:1925
- Sq. Feet:884
Community Information
- Address:509 DOWDY ST San Antonio, TX 78204
- County:Bexar
- City:San Antonio
- Subdivision:S DURANGO/PROBANDT
- Zip Code:78204
School Information
- School System:San Antonio I.S.D.
- High School:Brackenridge
- Middle School:Harris
- Elementary School:Briscoe
Features / Amenities
- Total Sq. Ft.:884
- Interior Features:One Living Area, Separate Dining Room, Island Kitchen, Utility Room Inside, Secondary Bedroom Down, 1st Floor Lvl/No Steps, High Ceilings, Open Floor Plan, Cable TV Available, High Speed Internet, All Bedrooms Downstairs, Laundry Main Level, Telephone
- Fireplace(s): Not Applicable
- Floor:Ceramic Tile, Wood
- Inclusions:Ceiling Fans, Chandelier, Washer Connection, Dryer Connection, Microwave Oven, Stove/Range, Disposal, Dishwasher, Ice Maker Connection, Smoke Alarm, Electric Water Heater, Solid Counter Tops
- Exterior Features:Privacy Fence, Double Pane Windows, Storage Building/Shed, Special Yard Lighting
- Cooling:One Central
- Heating Fuel:Electric
- Heating:Central
- Master:14x12
- Bedroom 2:13x12
- Dining Room:8x7
- Kitchen:14x10
Architecture
- Bedrooms:2
- Bathrooms:1
- Year Built:1925
- Stories:1
- Style:One Story
- Roof:Composition
- Parking:None/Not Applicable
Property Features
- Neighborhood Amenities:Jogging Trails, Bike Trails, Lake/River Park
- Water/Sewer:Water System, Sewer System
Tax and Financial Info
- Proposed Terms:Conventional, FHA, VA, Cash
- Total Tax:6039.04
2 BD | 1 BA | 884 SqFt
© 2024 Lone Star Real Estate. All rights reserved. The data relating to real estate for sale on this web site comes in part from the Internet Data Exchange Program of Lone Star Real Estate. Information provided is for viewer's personal, non-commercial use and may not be used for any purpose other than to identify prospective properties the viewer may be interested in purchasing. Information provided is deemed reliable but not guaranteed. Listing Courtesy of Micah Harper with Exquisite Properties, LLC.

