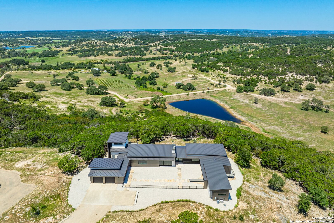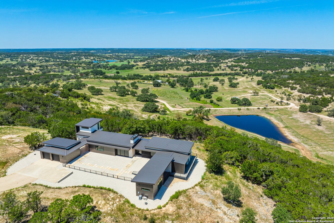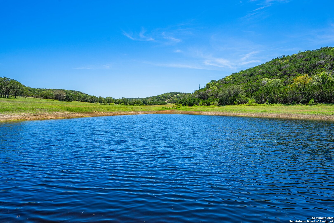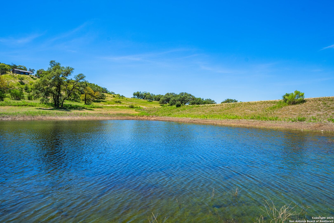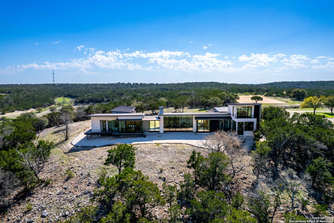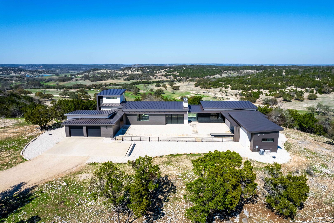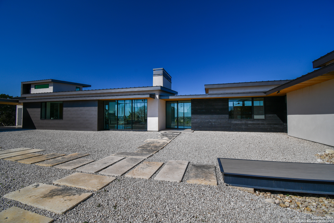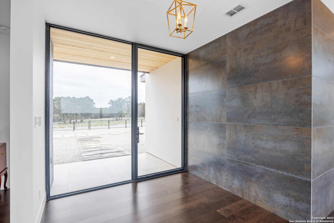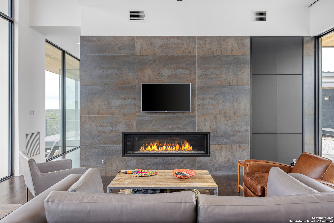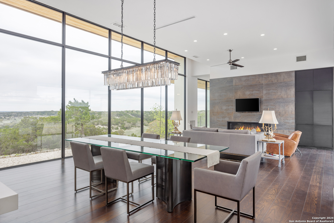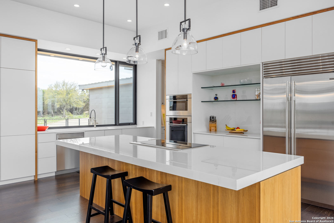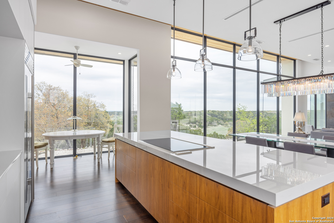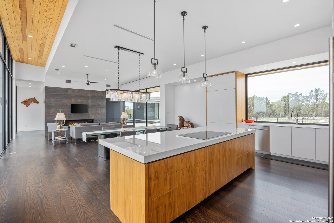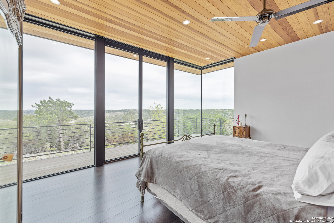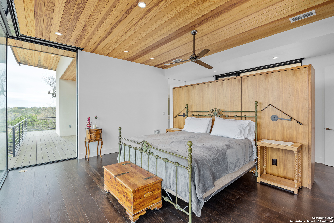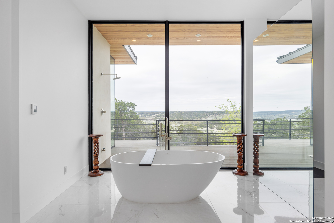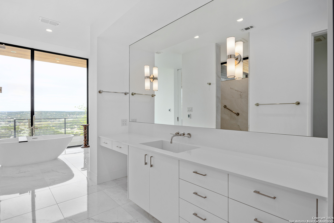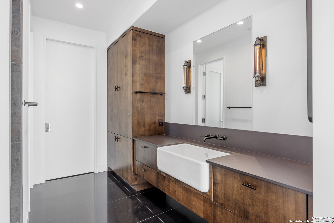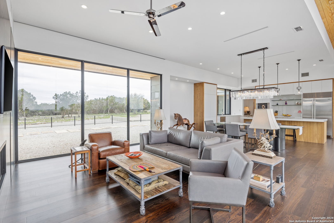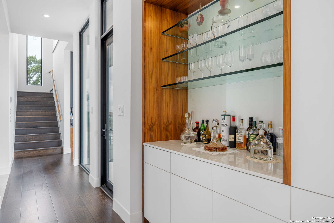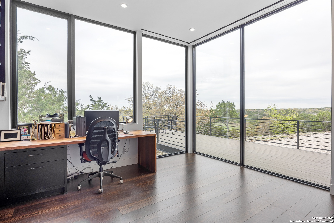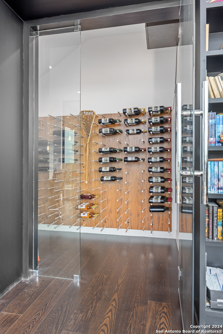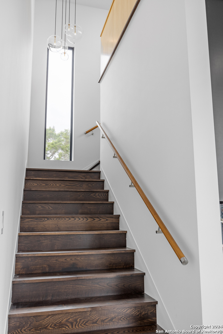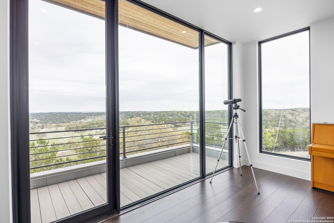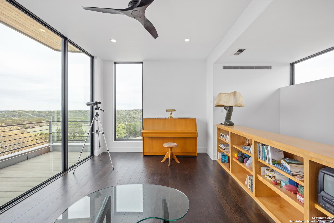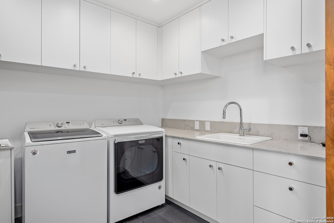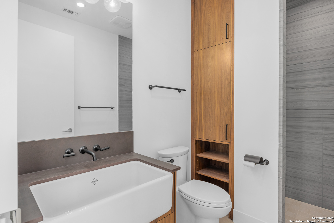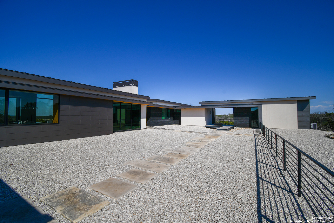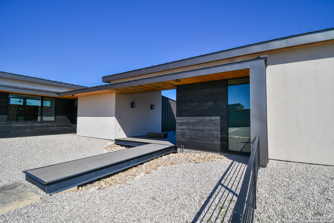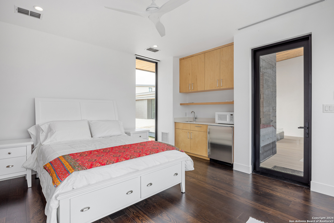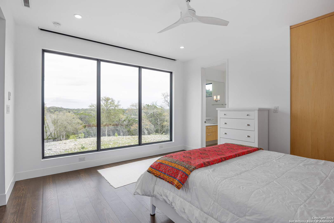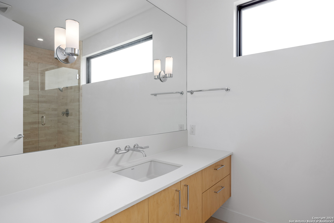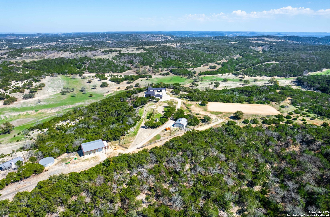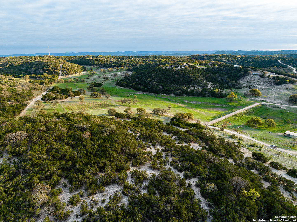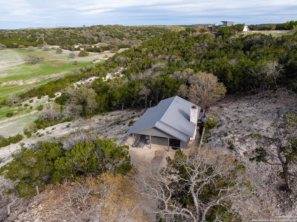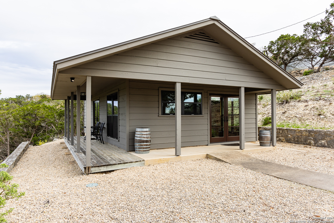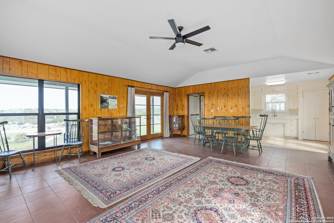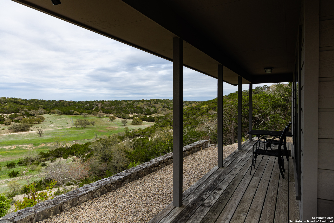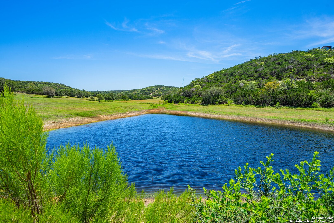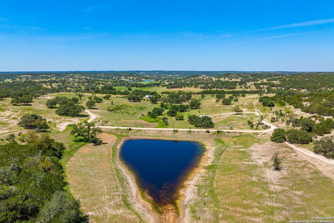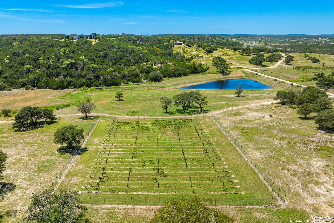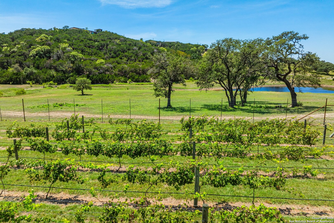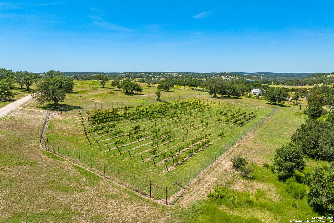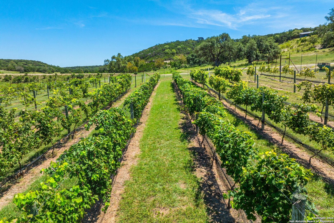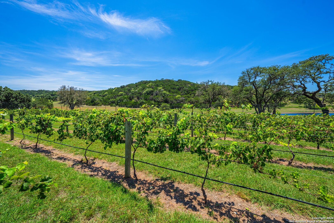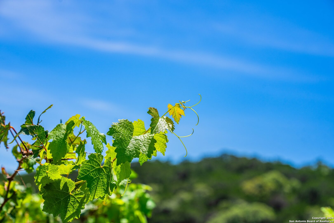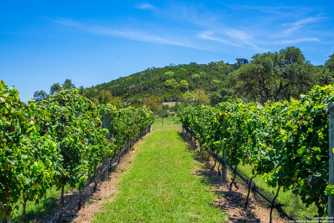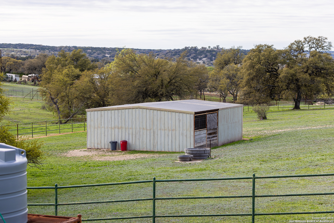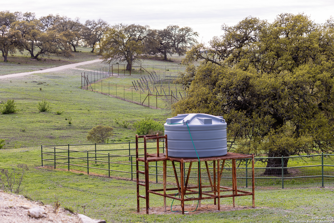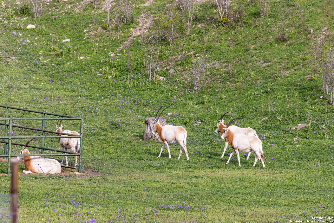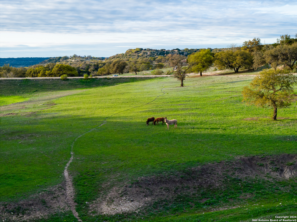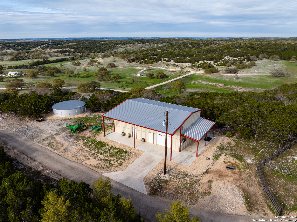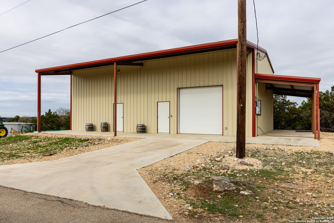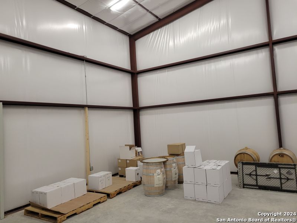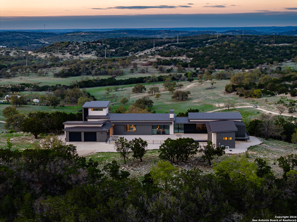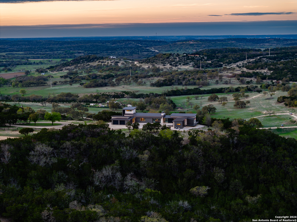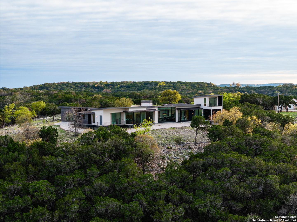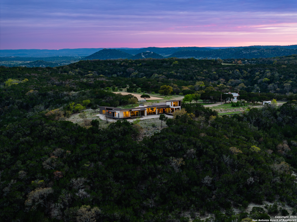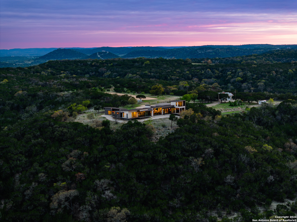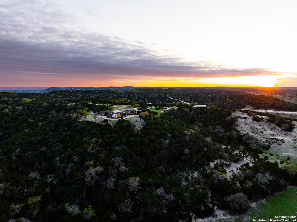Property Details
Bandera Hwy
Camp Verde, TX 78010
$4,750,000
3 BD | 4 BA |
Property Description
At 1900 ft, the Main House offers panoramic views, breezes, & sunrise/sunset spots. Crafted by John-West Stoddard, it blends elegance & functionality. Completed in 2020, the 4246 sq ft home features a single-level design with a xeriscape courtyard, office, loft bedroom, primary suite, & guest casita. With 4 baths & a 2-car garage, it balances private & shared spaces, seamlessly connecting indoors w/outdoors. Exterior features include metal siding, stucco, Shou Sugi Ban wood siding, & a standing seam metal roof. Inside are 12-ft ceilings, floor-to-ceiling windows, ash wood flooring, & motorized shades. The living area boasts a gas fireplace & built-in cabinets. The dining area features an Odeon chandelier, & the kitchen includes Wolf appliances & Dekton countertops. A walk-in wine room, office, gym area, & guest casita offer luxury. Outdoors, enjoy composite decking, gas firepits, & custom railings. Other amenities include a winery, a workshop, a horse barn & diverse wildlife.
-
Type: Residential Property
-
Year Built: 2020
-
Cooling: Three+ Central
-
Heating: Central
-
Lot Size: 126 Acres
Property Details
- Status:Available
- Type:Residential Property
- MLS #:1766171
- Year Built:2020
- Sq. Feet:4,246
Community Information
- Address:5081 Bandera Hwy Camp Verde, TX 78010
- County:Kerr
- City:Camp Verde
- Subdivision:N /A
- Zip Code:78010
School Information
- School System:Center Point
- High School:Center Point
- Middle School:Center Point
- Elementary School:Center Point
Features / Amenities
- Total Sq. Ft.:4,246
- Interior Features:Two Living Area
- Fireplace(s): One
- Floor:Ceramic Tile, Wood
- Inclusions:Ceiling Fans, Chandelier, Washer Connection, Dryer Connection, Cook Top, Built-In Oven, Self-Cleaning Oven, Refrigerator, Disposal, Dishwasher, Water Softener (owned)
- Master Bath Features:Tub/Shower Separate, Separate Vanity, Bidet, Garden Tub
- Exterior Features:Covered Patio, Gas Grill, Deck/Balcony, Has Gutters, Mature Trees, Detached Quarters, Additional Dwelling, Horse Stalls/Barn, Workshop, Ranch Fence, Other - See Remarks
- Cooling:Three+ Central
- Heating Fuel:Electric
- Heating:Central
- Master:18x20
- Bedroom 2:24x19
- Bedroom 3:16x18
- Family Room:27x20
- Kitchen:23x21
Architecture
- Bedrooms:3
- Bathrooms:4
- Year Built:2020
- Stories:1
- Style:One Story
- Roof:Metal
- Foundation:Slab
- Parking:Two Car Garage
Property Features
- Neighborhood Amenities:None
- Water/Sewer:Private Well
Tax and Financial Info
- Proposed Terms:Conventional, FHA, VA, TX Vet, Cash, USDA
- Total Tax:30731.45
3 BD | 4 BA | 4,246 SqFt
© 2025 Lone Star Real Estate. All rights reserved. The data relating to real estate for sale on this web site comes in part from the Internet Data Exchange Program of Lone Star Real Estate. Information provided is for viewer's personal, non-commercial use and may not be used for any purpose other than to identify prospective properties the viewer may be interested in purchasing. Information provided is deemed reliable but not guaranteed. Listing Courtesy of Tara Legenza with Fore Premier Properties.

