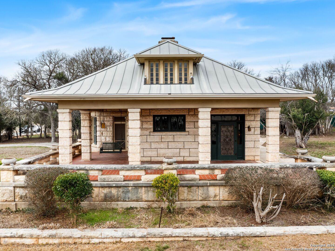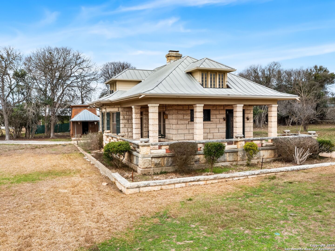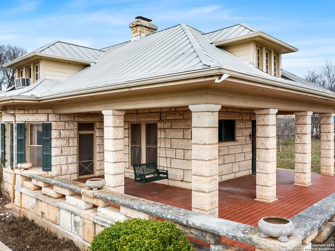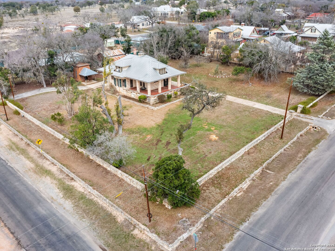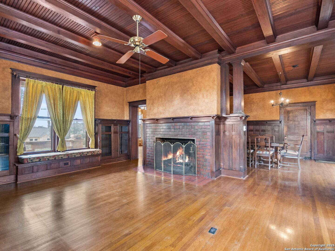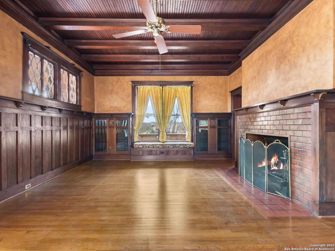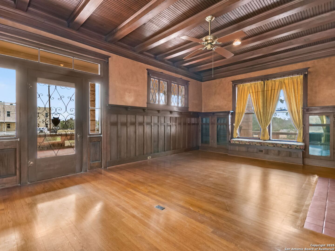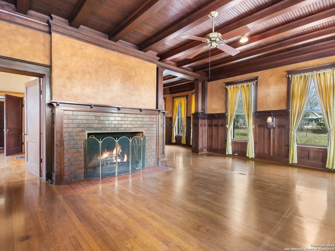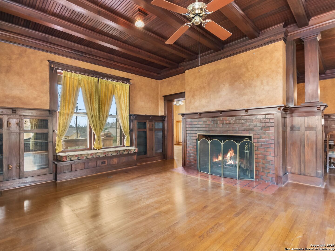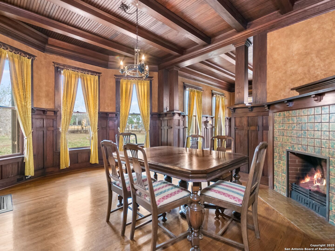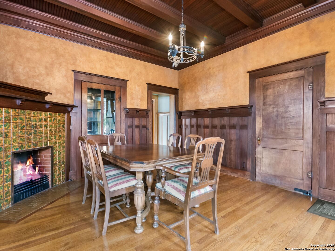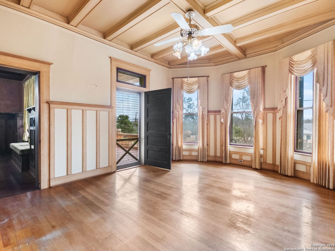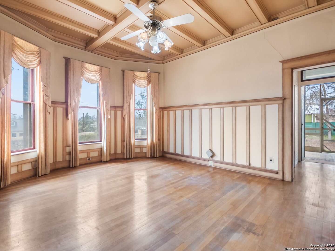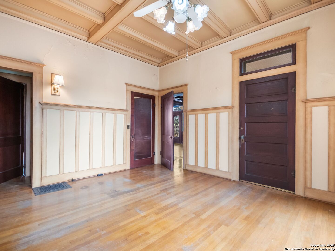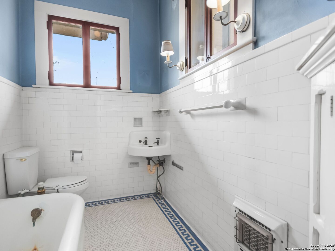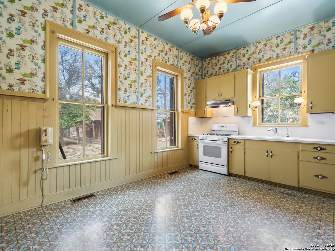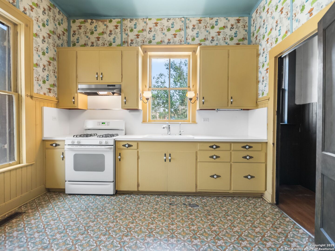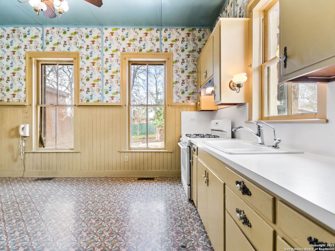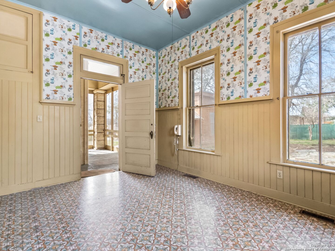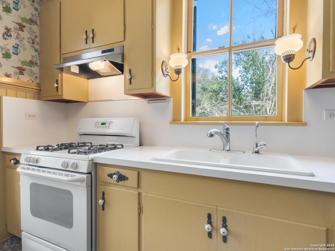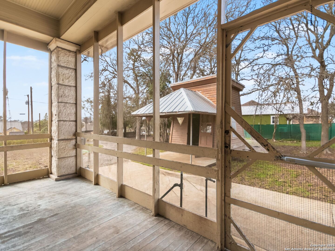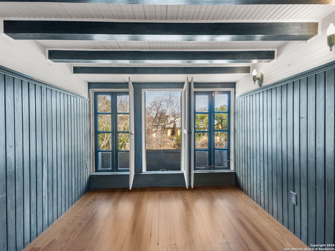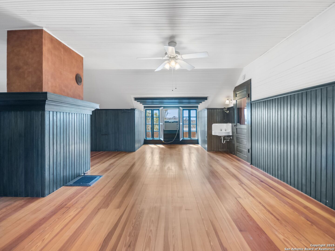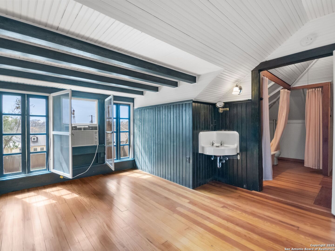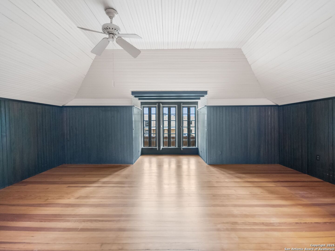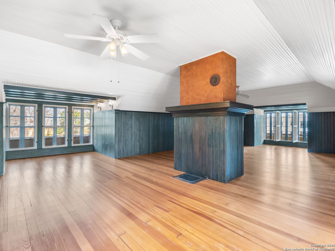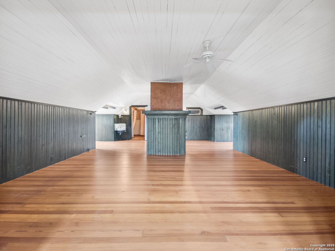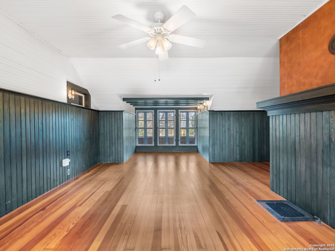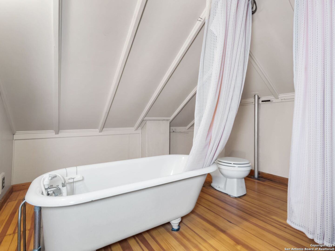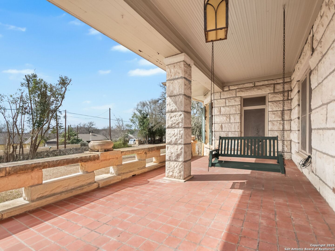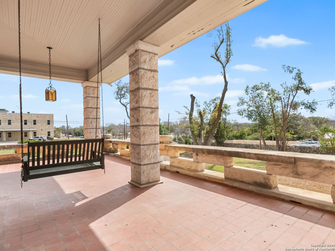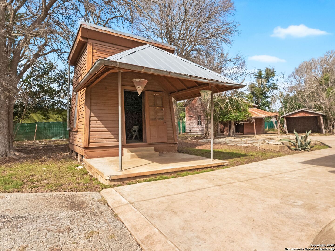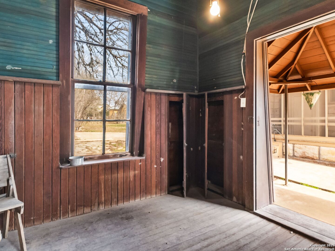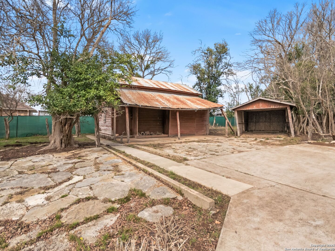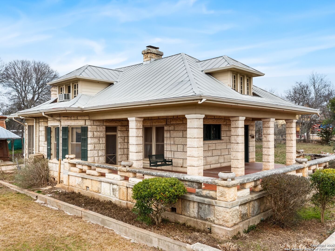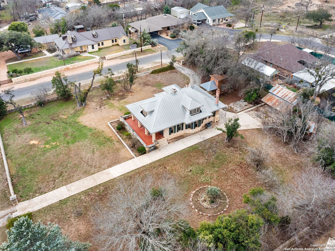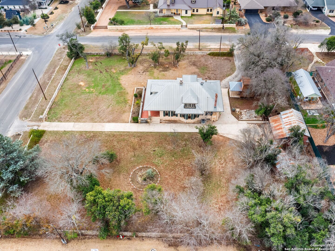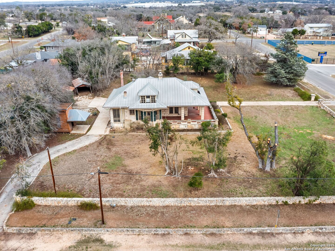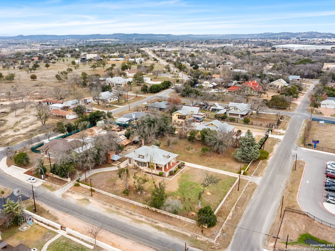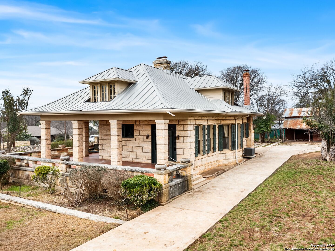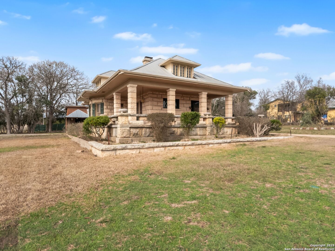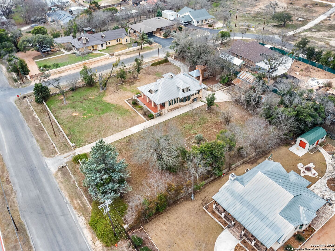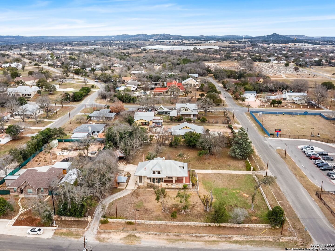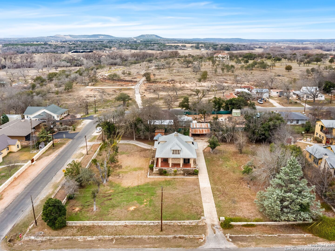Property Details
2nd St
Comfort, TX 78013
$795,000
2 BD | 2 BA |
Property Description
Extraordinary opportunity to own a treasured piece of Comfort and Texas Hill Country history. Sitting on one of the highest points in Comfort this signature home was built in 1910 for one of Comfort's early entrepreneurs. The founder of the Comfort newspaper and a prominent local bank the original owner engaged the area's most skilled builders and stonemasons to design and build the original house and to redesign and enlarge the extensive porch and roof structure several years later. The lot itself consists of just over an acre of very level yard area with all of the original infrastructure still in regular use. With entrances on both High St. and Second St. the driveway wraps the house on two sides, providing excellent access and plenty of overflow parking. The expansive yard and panoramic views create a special charm. This uniquely designed and cared for home is just waiting for the next stewards to take charge and restore the shine to this elegant property.
-
Type: Residential Property
-
Year Built: 1910
-
Cooling: One Central,One Window/Wall
-
Heating: Central,1 Unit
-
Lot Size: 1.05 Acres
Property Details
- Status:Available
- Type:Residential Property
- MLS #:1843880
- Year Built:1910
- Sq. Feet:2,478
Community Information
- Address:506 2nd St Comfort, TX 78013
- County:Kendall
- City:Comfort
- Subdivision:COMFORT LOTS
- Zip Code:78013
School Information
- School System:Comfort
- High School:Comfort
- Middle School:Comfort
- Elementary School:Comfort
Features / Amenities
- Total Sq. Ft.:2,478
- Interior Features:One Living Area, Separate Dining Room, Eat-In Kitchen, Two Eating Areas, High Ceilings, High Speed Internet, Laundry in Closet, Telephone, Unfinished Basement, Attic - Partially Finished, Attic - Floored, Attic - Permanent Stairs
- Fireplace(s): Two, Living Room, Dining Room
- Floor:Wood, Vinyl
- Inclusions:Ceiling Fans, Chandelier, Washer Connection, Dryer Connection, Stove/Range, Gas Cooking, Water Softener (Leased), Gas Water Heater, Private Garbage Service
- Master Bath Features:Tub Only, Single Vanity
- Exterior Features:Partial Fence, Storage Building/Shed, Has Gutters, Stone/Masonry Fence, Screened Porch, Storm Doors
- Cooling:One Central, One Window/Wall
- Heating Fuel:Natural Gas
- Heating:Central, 1 Unit
- Master:17x13
- Bedroom 2:21x42
- Dining Room:18x13
- Kitchen:16x11
Architecture
- Bedrooms:2
- Bathrooms:2
- Year Built:1910
- Stories:2
- Style:Two Story, Historic/Older
- Roof:Metal
- Foundation:Basement
- Parking:One Car Garage
Property Features
- Lot Dimensions:217 X 215
- Neighborhood Amenities:None
- Water/Sewer:City
Tax and Financial Info
- Proposed Terms:Conventional, Cash
- Total Tax:7756.32
2 BD | 2 BA | 2,478 SqFt
© 2025 Lone Star Real Estate. All rights reserved. The data relating to real estate for sale on this web site comes in part from the Internet Data Exchange Program of Lone Star Real Estate. Information provided is for viewer's personal, non-commercial use and may not be used for any purpose other than to identify prospective properties the viewer may be interested in purchasing. Information provided is deemed reliable but not guaranteed. Listing Courtesy of Christopher Havens with Kuper Sotheby's Int'l Realty.

