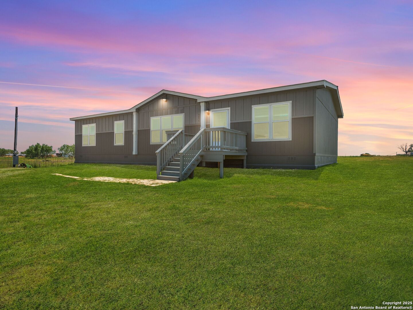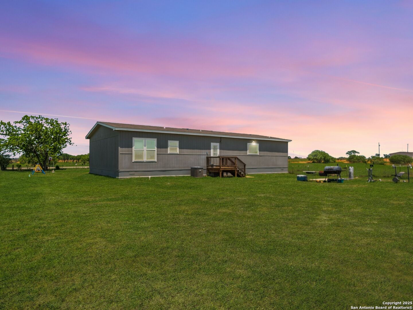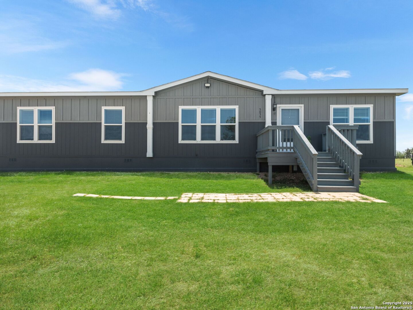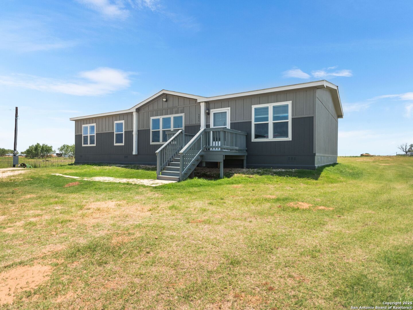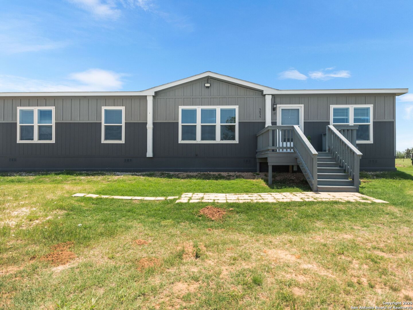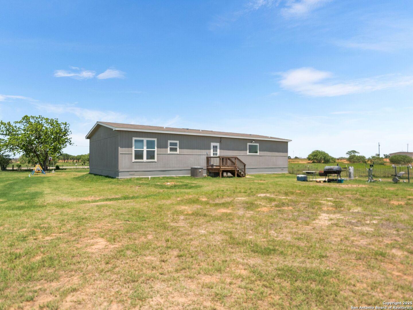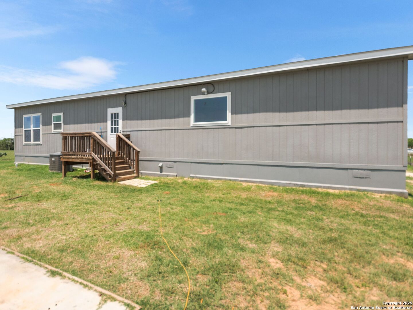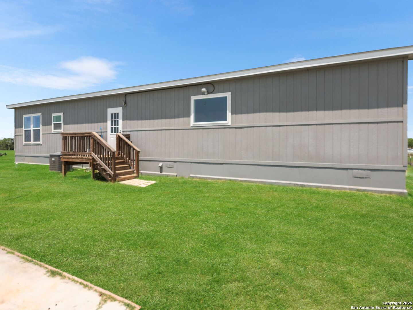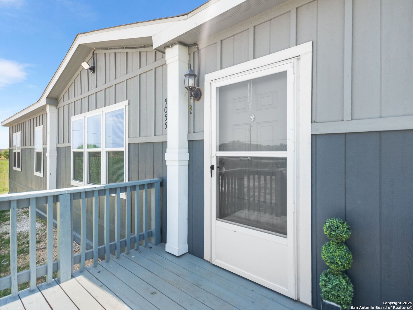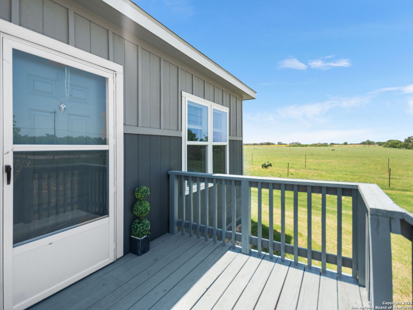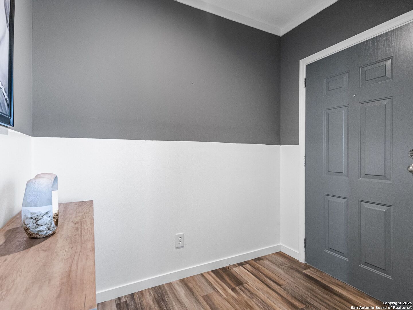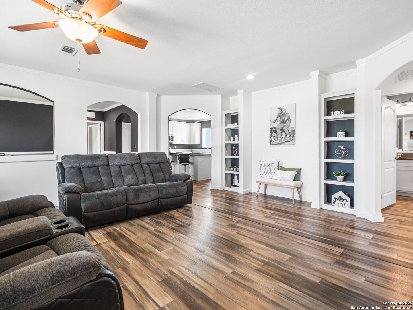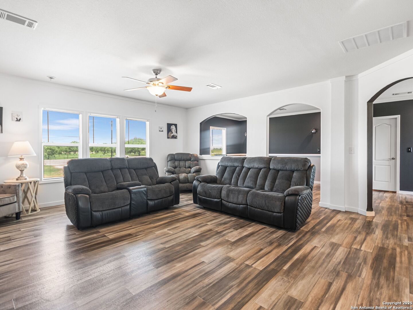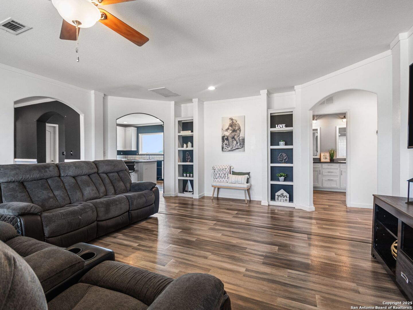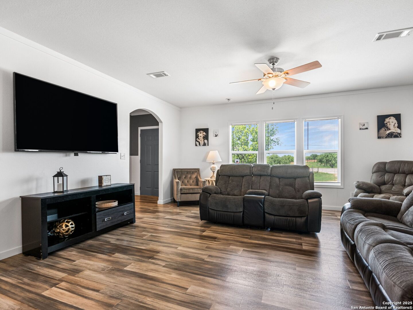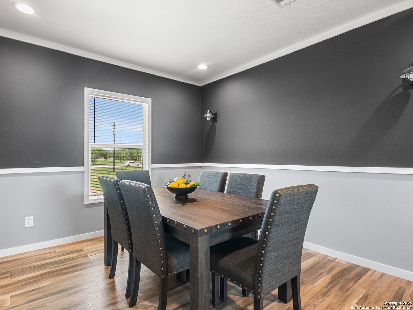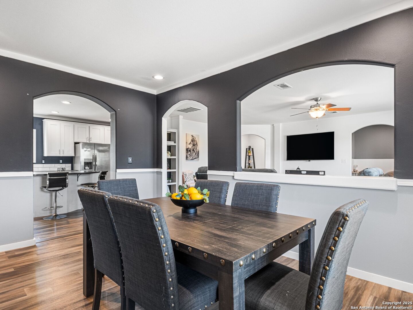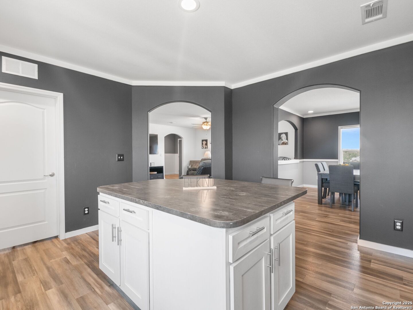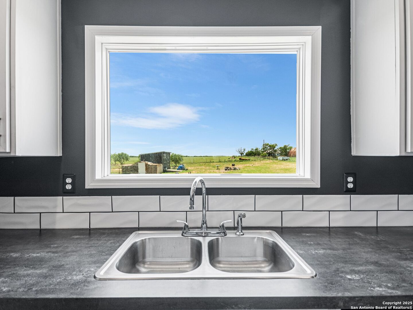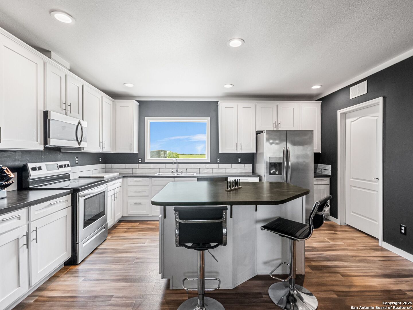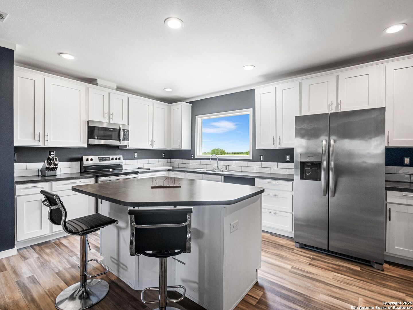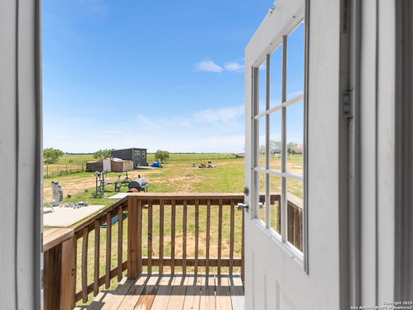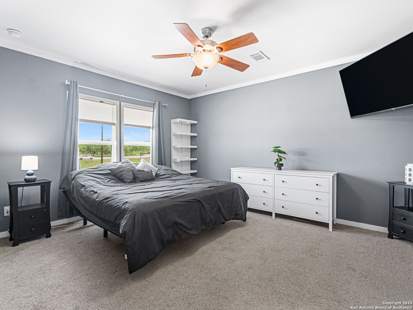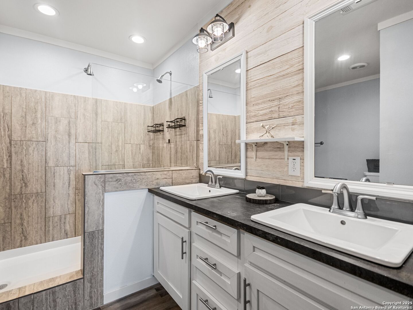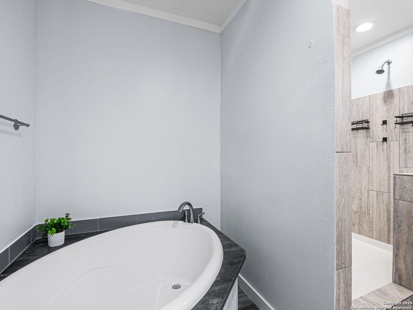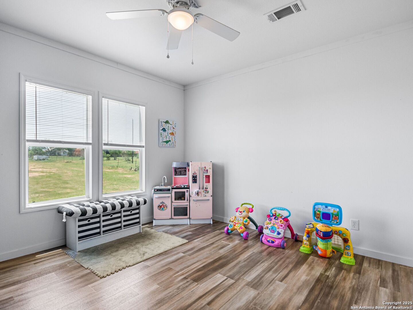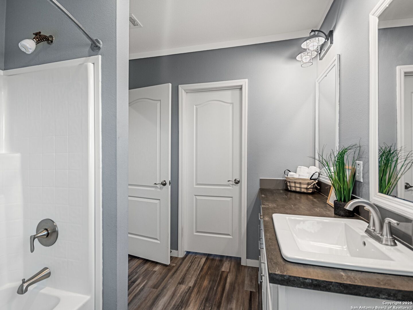Property Details
FM 476
Poteet, TX 78065
$298,800
3 BD | 2 BA |
Property Description
Escape the hustle and bustle and enjoy peaceful country living on this unrestricted 1.06-acre property featuring a spacious 3-bedroom, 2-bathroom home with 1,800 sq ft of inviting living space. This fully fenced property offers privacy with no neighbors in sight and a beautiful mature tree welcoming you at the front. Step inside to an open floor plan that's perfect for entertaining or relaxing with family. The kitchen boasts a stylish farmhouse sink and a picturesque window that frames serene country views, Perfect for sipping your morning coffee. The layout is both functional and cozy, blending modern comforts with rustic charm. Whether you're looking for space to spread out, room for animals, or just want to soak up the tranquility of rural life, this home offers it all without sacrificing proximity to the city. Just 25 minutes from San Antonio, you'll have the best of both worlds. Don't miss this rare opportunity. Schedule your showing today and come experience the quiet country lifestyle you've been dreaming of!
-
Type: Manufactured
-
Year Built: 2021
-
Cooling: One Central
-
Heating: Central
-
Lot Size: 1.06 Acres
Property Details
- Status:Available
- Type:Manufactured
- MLS #:1866330
- Year Built:2021
- Sq. Feet:1,800
Community Information
- Address:5055 FM 476 Poteet, TX 78065
- County:Atascosa
- City:Poteet
- Subdivision:HAZEL JOYCE FIELDS
- Zip Code:78065
School Information
- School System:Poteet Isd
- High School:Poteet
- Middle School:Poteet
- Elementary School:Poteet
Features / Amenities
- Total Sq. Ft.:1,800
- Interior Features:One Living Area, Separate Dining Room, Eat-In Kitchen, Island Kitchen, Walk-In Pantry, Utility Room Inside, 1st Floor Lvl/No Steps, Open Floor Plan, Cable TV Available, High Speed Internet, Laundry Room
- Fireplace(s): Not Applicable
- Floor:Carpeting, Vinyl
- Inclusions:Ceiling Fans, Washer Connection, Dryer Connection, Cook Top, Microwave Oven, Stove/Range, Refrigerator, Smoke Alarm, Electric Water Heater, Private Garbage Service
- Master Bath Features:Tub/Shower Separate, Double Vanity, Garden Tub
- Exterior Features:Patio Slab, Deck/Balcony, Storage Building/Shed, Mature Trees, Ranch Fence
- Cooling:One Central
- Heating Fuel:Electric
- Heating:Central
- Master:16x16
- Bedroom 2:12x12
- Bedroom 3:12x12
- Kitchen:12x14
Architecture
- Bedrooms:3
- Bathrooms:2
- Year Built:2021
- Stories:1
- Style:Other
- Roof:Composition
- Parking:None/Not Applicable
Property Features
- Neighborhood Amenities:None
- Water/Sewer:Other
Tax and Financial Info
- Proposed Terms:Conventional, FHA, VA, Cash, USDA
- Total Tax:2963.52
3 BD | 2 BA | 1,800 SqFt
© 2025 Lone Star Real Estate. All rights reserved. The data relating to real estate for sale on this web site comes in part from the Internet Data Exchange Program of Lone Star Real Estate. Information provided is for viewer's personal, non-commercial use and may not be used for any purpose other than to identify prospective properties the viewer may be interested in purchasing. Information provided is deemed reliable but not guaranteed. Listing Courtesy of Amy Laurel with Kuper Sotheby's Int'l Realty.

