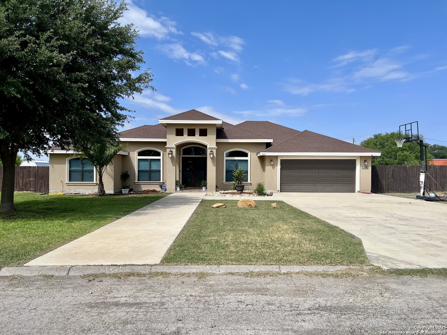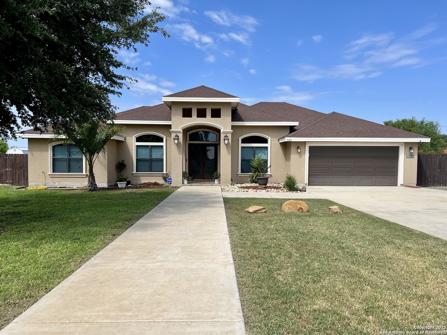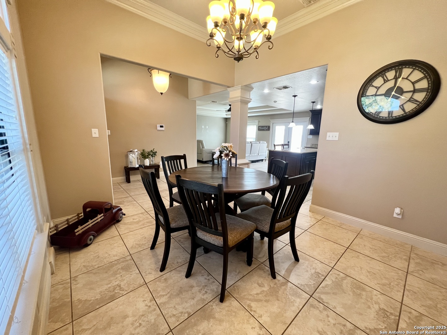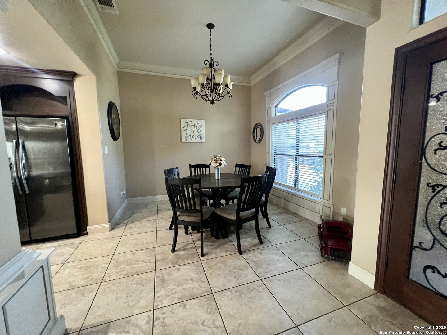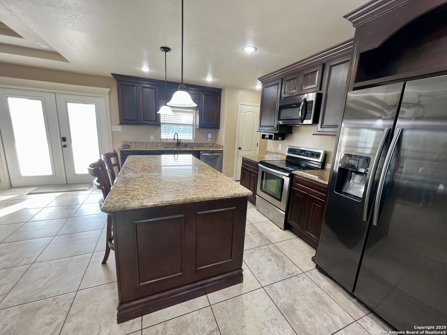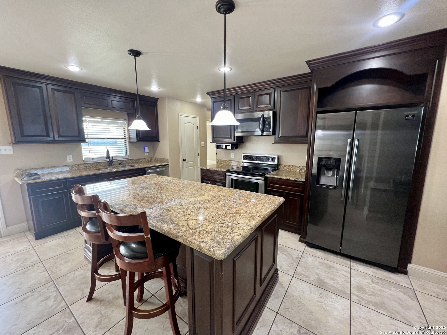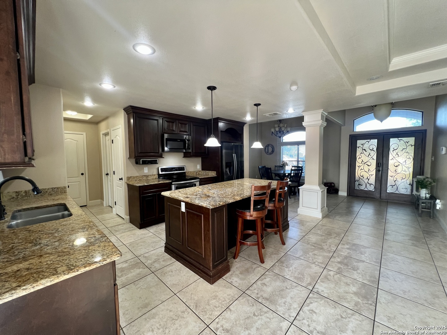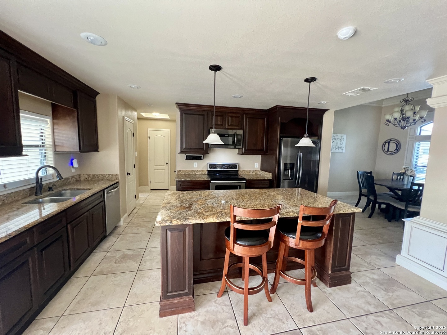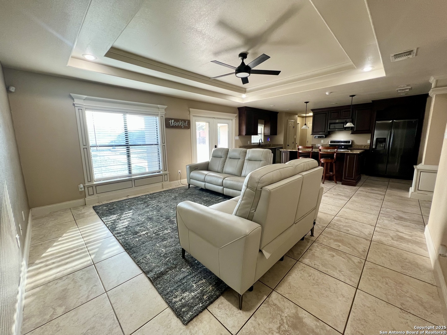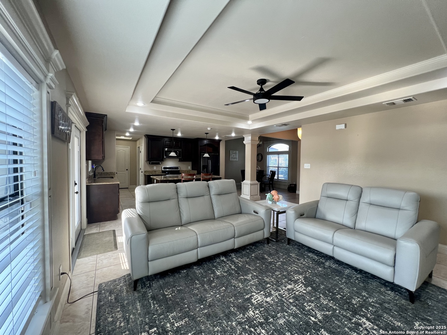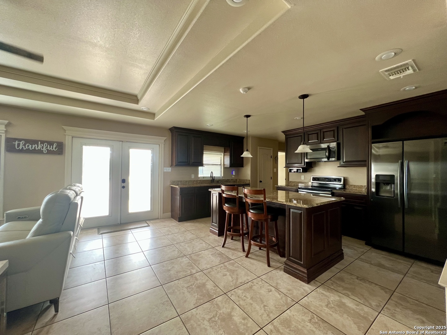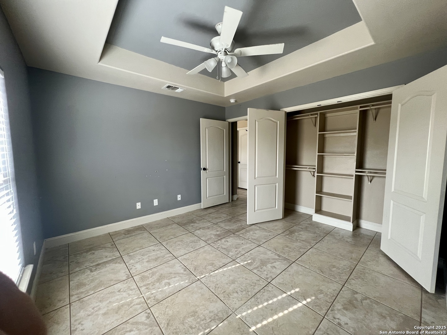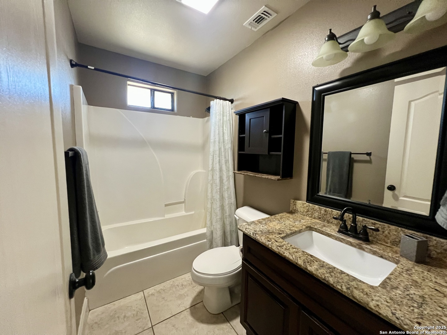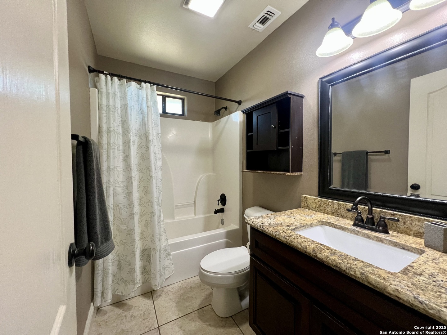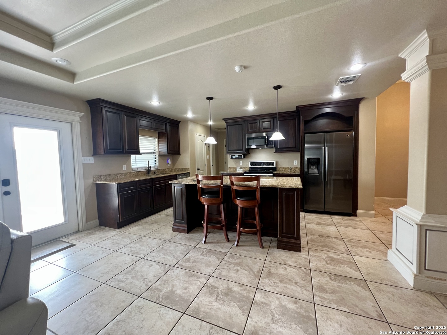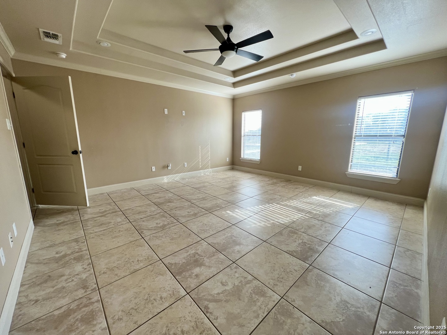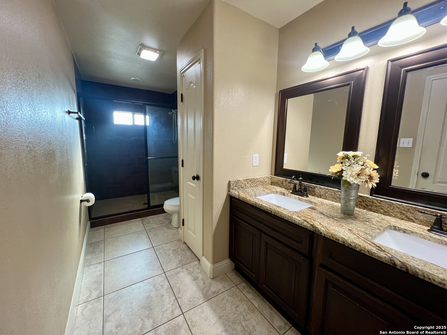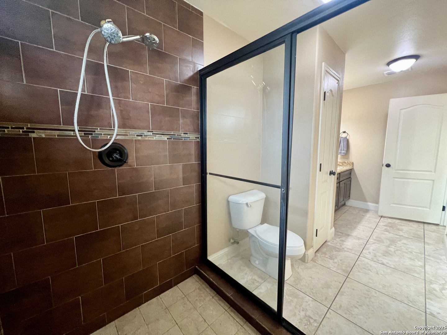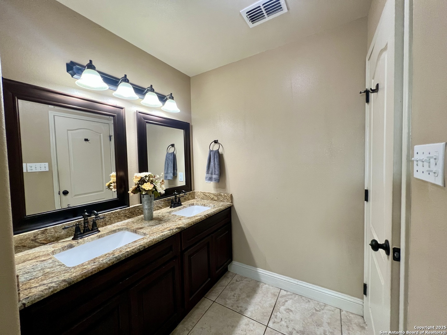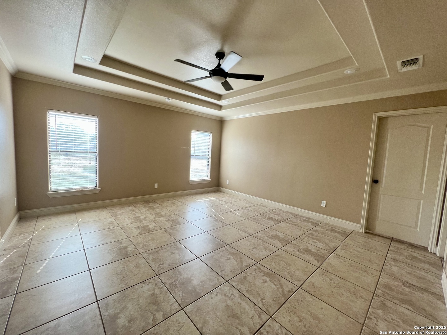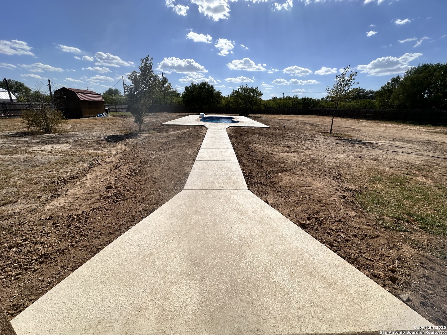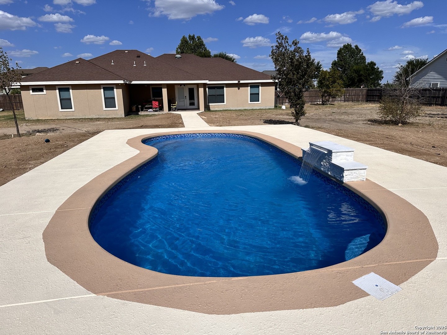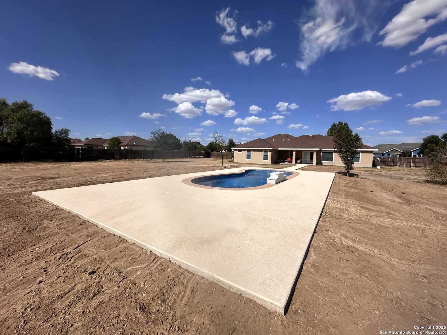Property Details
N 13th Ave
Crystal City, TX 78839
$375,000
3 BD | 2 BA |
Property Description
Modern Elegance Meets Peaceful Seclusion in Hacienda Estates! This stunning 3-bedroom, 2-bath modern contemporary, Mediterranean home sits on 1.04 acres and combines style, functionality, and comfort. Step inside to find granite countertops, two spacious pantries, an oversized study, and a primary bathroom with an oversized shower. A deadbolt-secured security closet adds peace of mind, while large windows flood the space with natural light. Outdoors, enjoy your newly built swimming pool featuring a heater/chiller system, LED lighting, and non-slip cool decking and sidewalk -ideal for relaxing or entertaining year-round. A storage shed offers space for your riding mower, and the two-car carport adds convenience. Surrounded by privacy and tucked away from traffic, this home is a rare gem in the sought-after Hacienda Estate.
-
Type: Residential Property
-
Year Built: 2012
-
Cooling: One Central
-
Heating: Central
-
Lot Size: 1.04 Acres
Property Details
- Status:Available
- Type:Residential Property
- MLS #:1864395
- Year Built:2012
- Sq. Feet:2,064
Community Information
- Address:505 N 13th Ave Crystal City, TX 78839
- County:Zavala
- City:Crystal City
- Subdivision:Hacienda
- Zip Code:78839
School Information
- School System:Crystal City ISD
- High School:CRYSTAL CITY HIGH SCHOOL ZAVALA COUNTY
- Middle School:Sterling H Fly
- Elementary School:Dr. Tomas Rivera
Features / Amenities
- Total Sq. Ft.:2,064
- Interior Features:One Living Area, Separate Dining Room, Eat-In Kitchen, Island Kitchen, Study/Library, High Speed Internet, Laundry Room, Walk in Closets, Attic - Pull Down Stairs
- Fireplace(s): Not Applicable
- Floor:Ceramic Tile
- Inclusions:Ceiling Fans, Washer Connection, Dryer Connection, Self-Cleaning Oven, Microwave Oven, Stove/Range, Dishwasher, Smoke Alarm, Electric Water Heater, Garage Door Opener, Custom Cabinets, Carbon Monoxide Detector, City Garbage service
- Master Bath Features:Shower Only
- Exterior Features:Covered Patio, Privacy Fence
- Cooling:One Central
- Heating Fuel:Electric
- Heating:Central
- Master:16x14
- Bedroom 2:12x11
- Bedroom 3:12x12
- Dining Room:12x11
- Kitchen:14x13
- Office/Study:12x12
Architecture
- Bedrooms:3
- Bathrooms:2
- Year Built:2012
- Stories:1
- Style:One Story
- Roof:Composition
- Foundation:Slab
- Parking:Two Car Garage
Property Features
- Neighborhood Amenities:None
- Water/Sewer:City
Tax and Financial Info
- Proposed Terms:Conventional, FHA, VA, Cash
- Total Tax:5455
3 BD | 2 BA | 2,064 SqFt
© 2025 Lone Star Real Estate. All rights reserved. The data relating to real estate for sale on this web site comes in part from the Internet Data Exchange Program of Lone Star Real Estate. Information provided is for viewer's personal, non-commercial use and may not be used for any purpose other than to identify prospective properties the viewer may be interested in purchasing. Information provided is deemed reliable but not guaranteed. Listing Courtesy of Aurelia Johnson with Noble Roads Realty.

