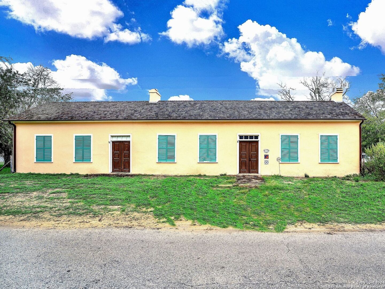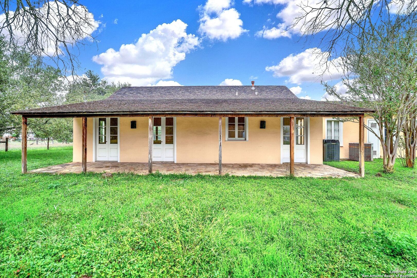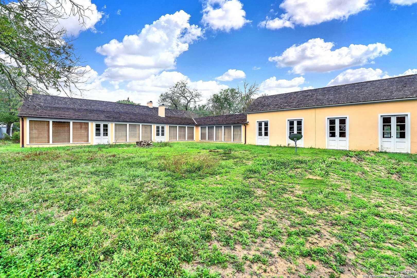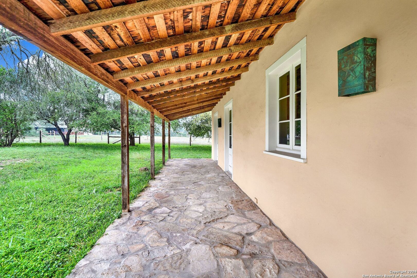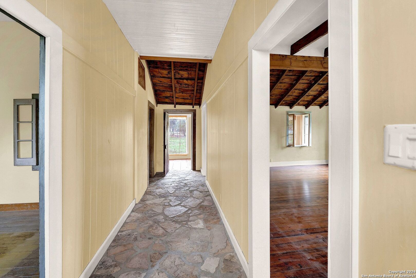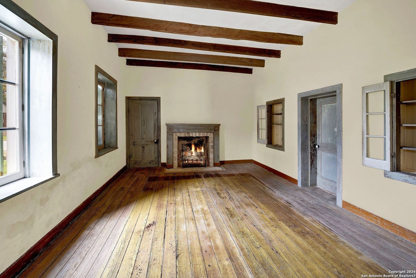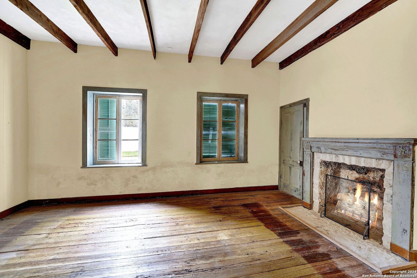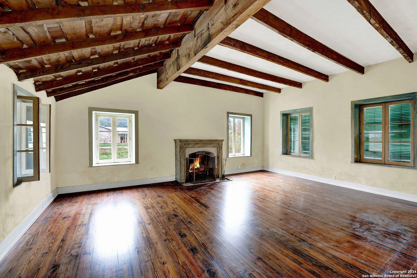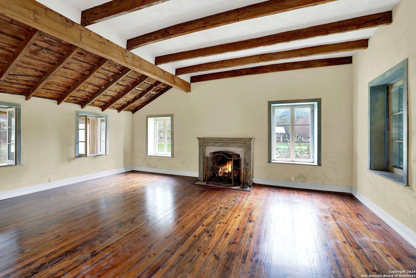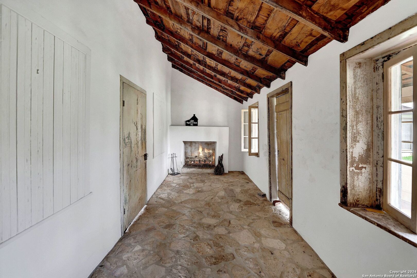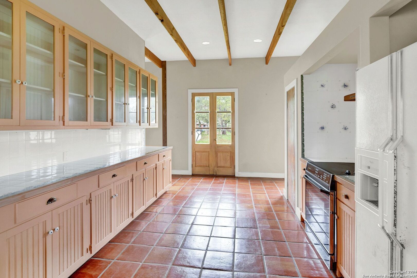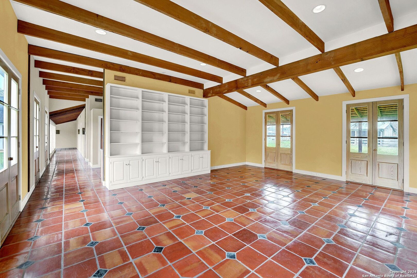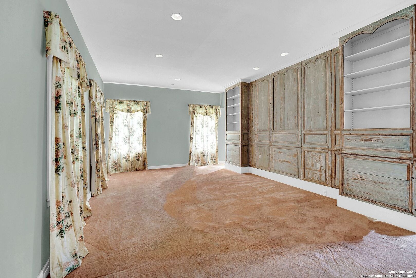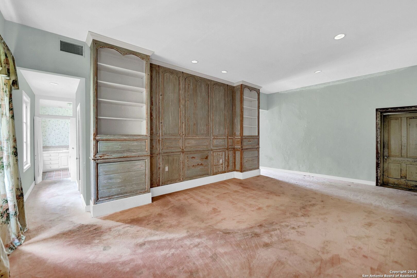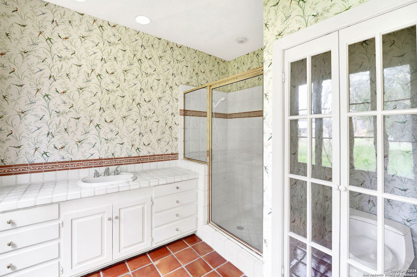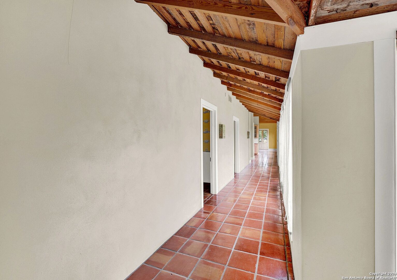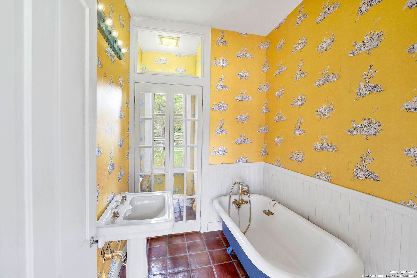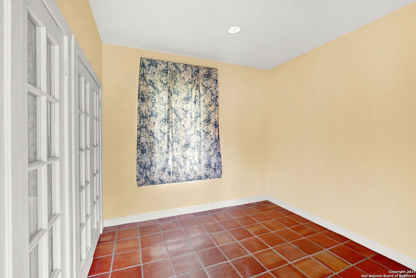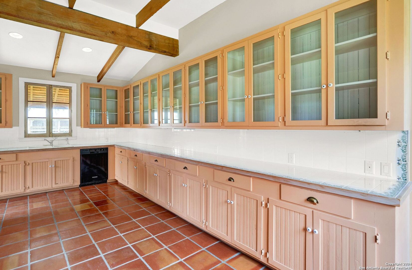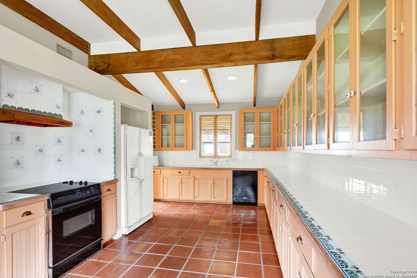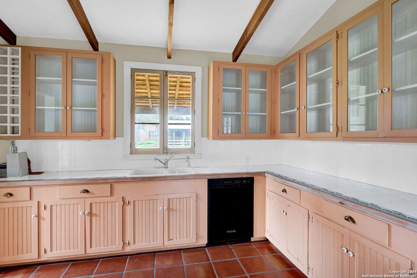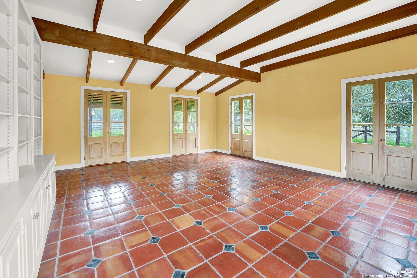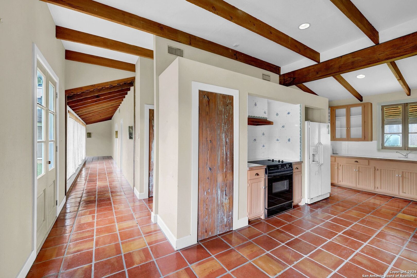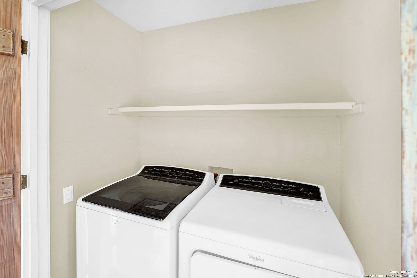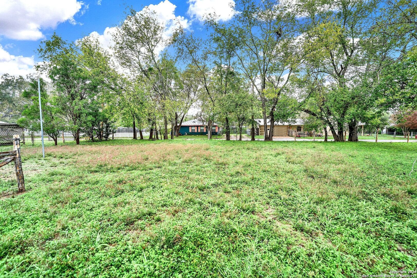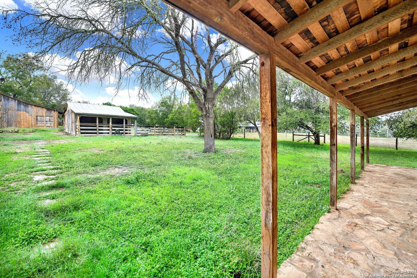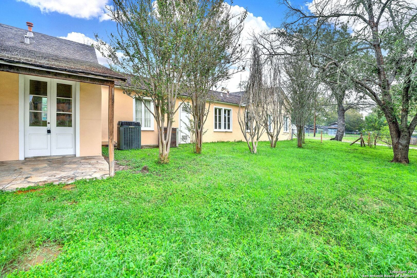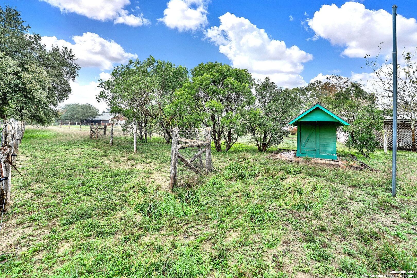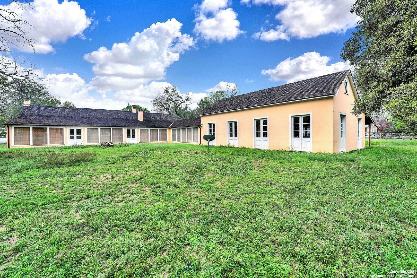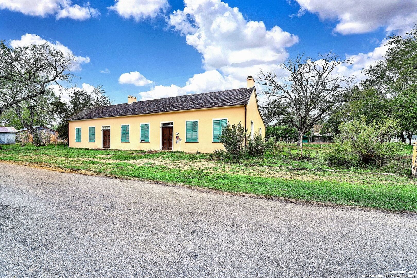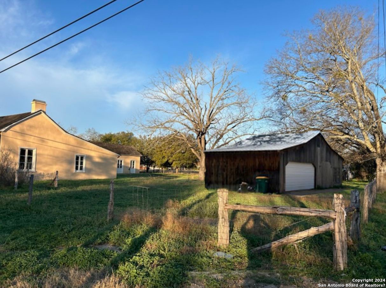Property Details
Houston St
Castroville, TX 78009
$795,000
2 BD | 2 BA |
Property Description
Own your own piece of history. This "pioneer house" originally built in 1847 has so much charm and original architecture and elements! The original Bippert-Kueck house was constructed out of lime plastered walls and in 1869 2 rooms were added along with a long back hallway. In 1990 the home was purchased and an addition added to include a second bedroom and bathroom, a modern kitchen and another large living space. With over 3700 square feet this home is set up for entertaining! Situated on a double lot, this .63 acre corner lot historic property is a jewel! With room to add a barn from the adjoining lot to double as garage space and additional living space - the possibilities are endless.
-
Type: Residential Property
-
Year Built: 1847
-
Cooling: Two Central
-
Heating: Central
-
Lot Size: 0.63 Acres
Property Details
- Status:Available
- Type:Residential Property
- MLS #:1754527
- Year Built:1847
- Sq. Feet:3,759
Community Information
- Address:505 Houston St Castroville, TX 78009
- County:Medina
- City:Castroville
- Subdivision:CASTROVILLE RANGE 10
- Zip Code:78009
School Information
- School System:Medina Valley I.S.D.
- High School:Medina Valley
- Middle School:Medina Valley
- Elementary School:Castroville Elementary
Features / Amenities
- Total Sq. Ft.:3,759
- Interior Features:Two Living Area, Separate Dining Room, Florida Room, All Bedrooms Upstairs, 1st Floor Lvl/No Steps, High Ceilings, All Bedrooms Downstairs, Laundry in Closet, Walk in Closets
- Fireplace(s): Two
- Floor:Carpeting, Saltillo Tile, Stone
- Inclusions:Ceiling Fans, Chandelier, Washer Connection, Dryer Connection, Cook Top, Built-In Oven, Refrigerator, Disposal, Dishwasher
- Master Bath Features:Shower Only, Single Vanity
- Cooling:Two Central
- Heating Fuel:Electric
- Heating:Central
- Master:24x24
- Bedroom 2:11x11
- Dining Room:18x14
- Family Room:25x21
- Kitchen:25x14
Architecture
- Bedrooms:2
- Bathrooms:2
- Year Built:1847
- Stories:1
- Style:One Story, Historic/Older
- Roof:Wood Shingle/Shake
- Foundation:Slab
- Parking:None/Not Applicable
Property Features
- Neighborhood Amenities:None
- Water/Sewer:City
Tax and Financial Info
- Proposed Terms:Conventional, FHA, VA, Cash
- Total Tax:12039.47
2 BD | 2 BA | 3,759 SqFt
© 2024 Lone Star Real Estate. All rights reserved. The data relating to real estate for sale on this web site comes in part from the Internet Data Exchange Program of Lone Star Real Estate. Information provided is for viewer's personal, non-commercial use and may not be used for any purpose other than to identify prospective properties the viewer may be interested in purchasing. Information provided is deemed reliable but not guaranteed. Listing Courtesy of Heather Mutz with Homestead & Ranch Real Estate.

