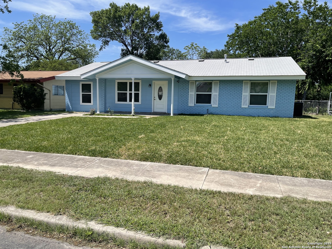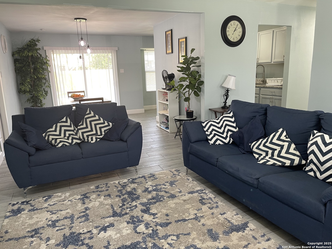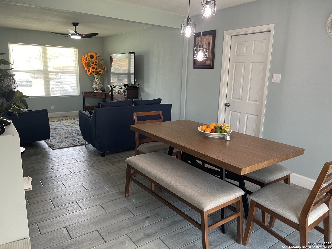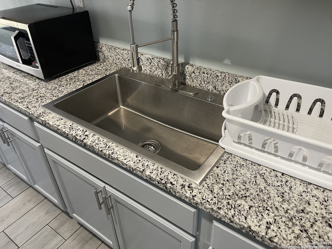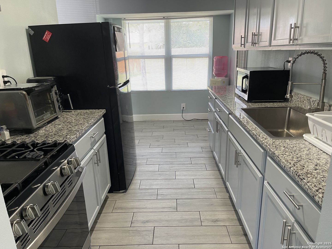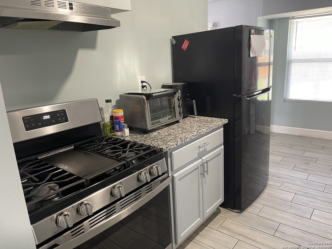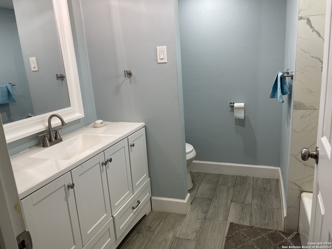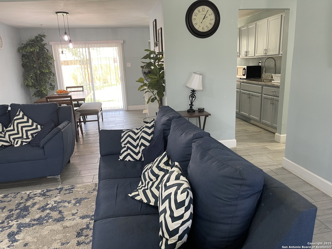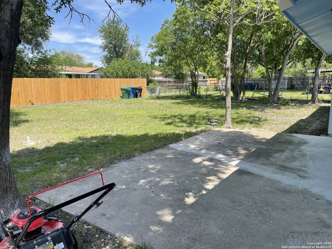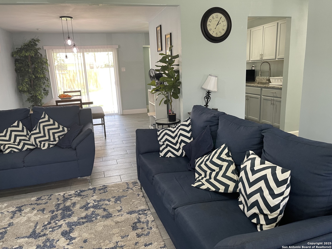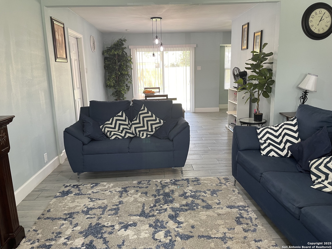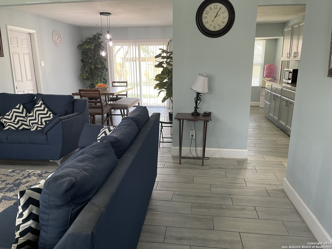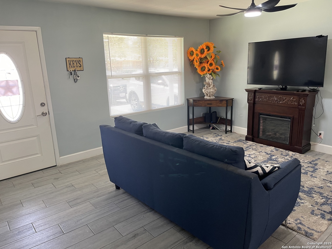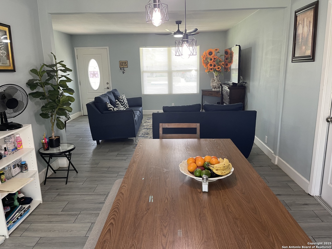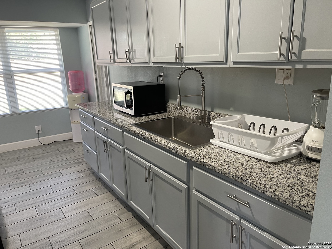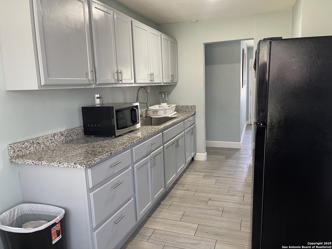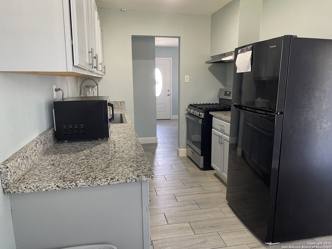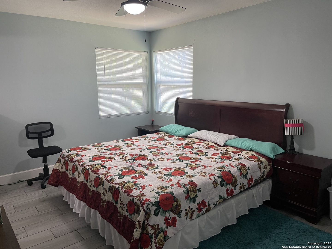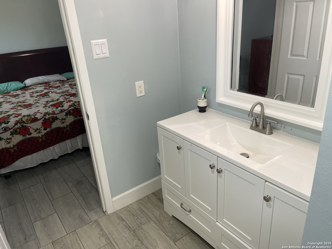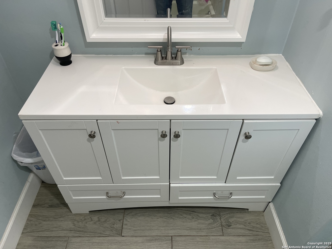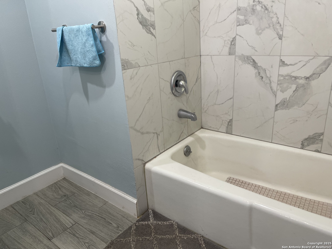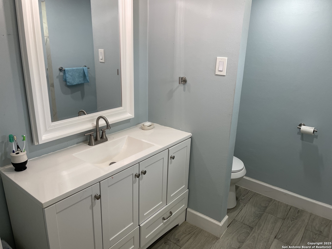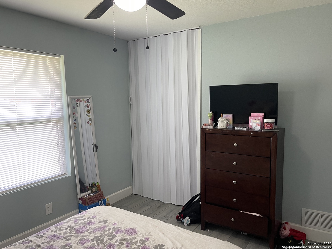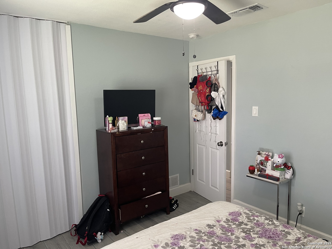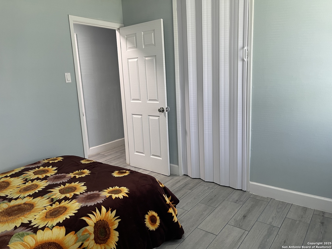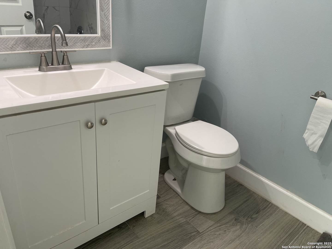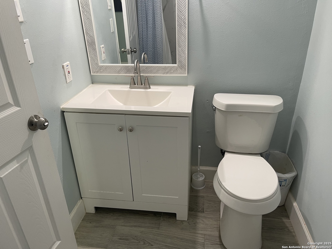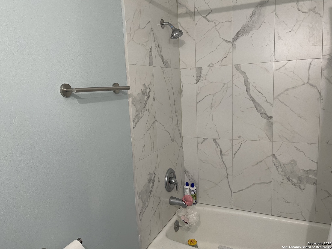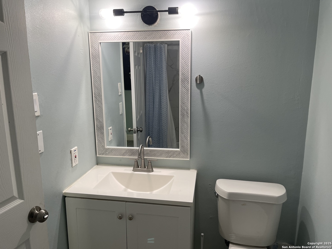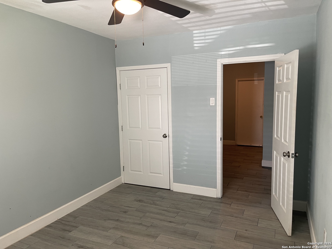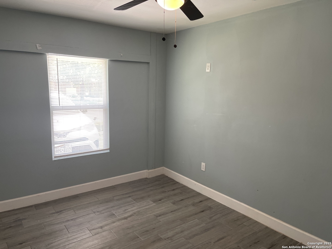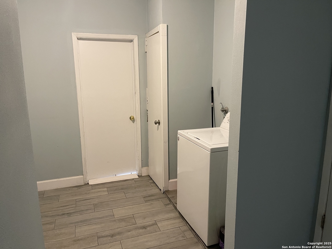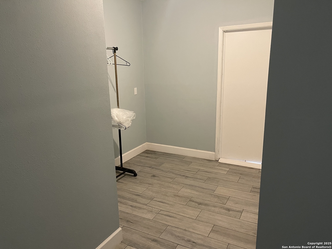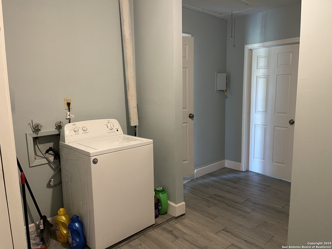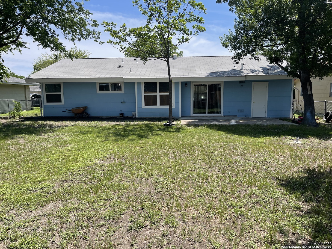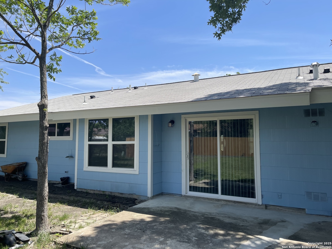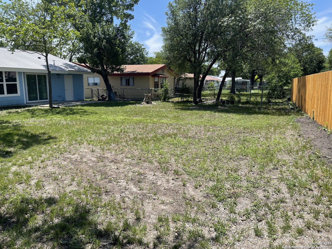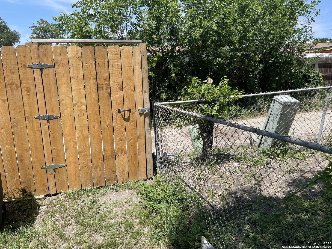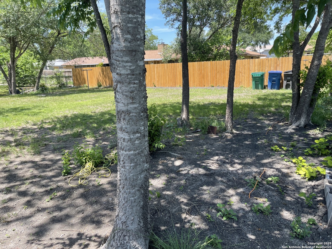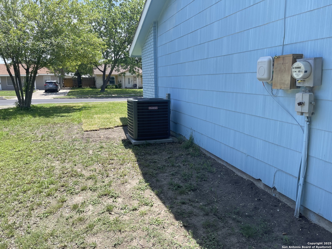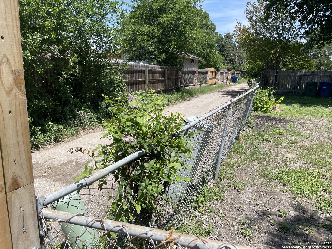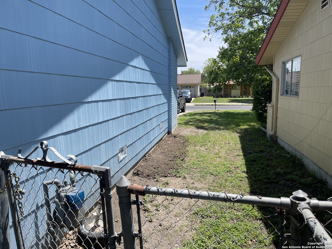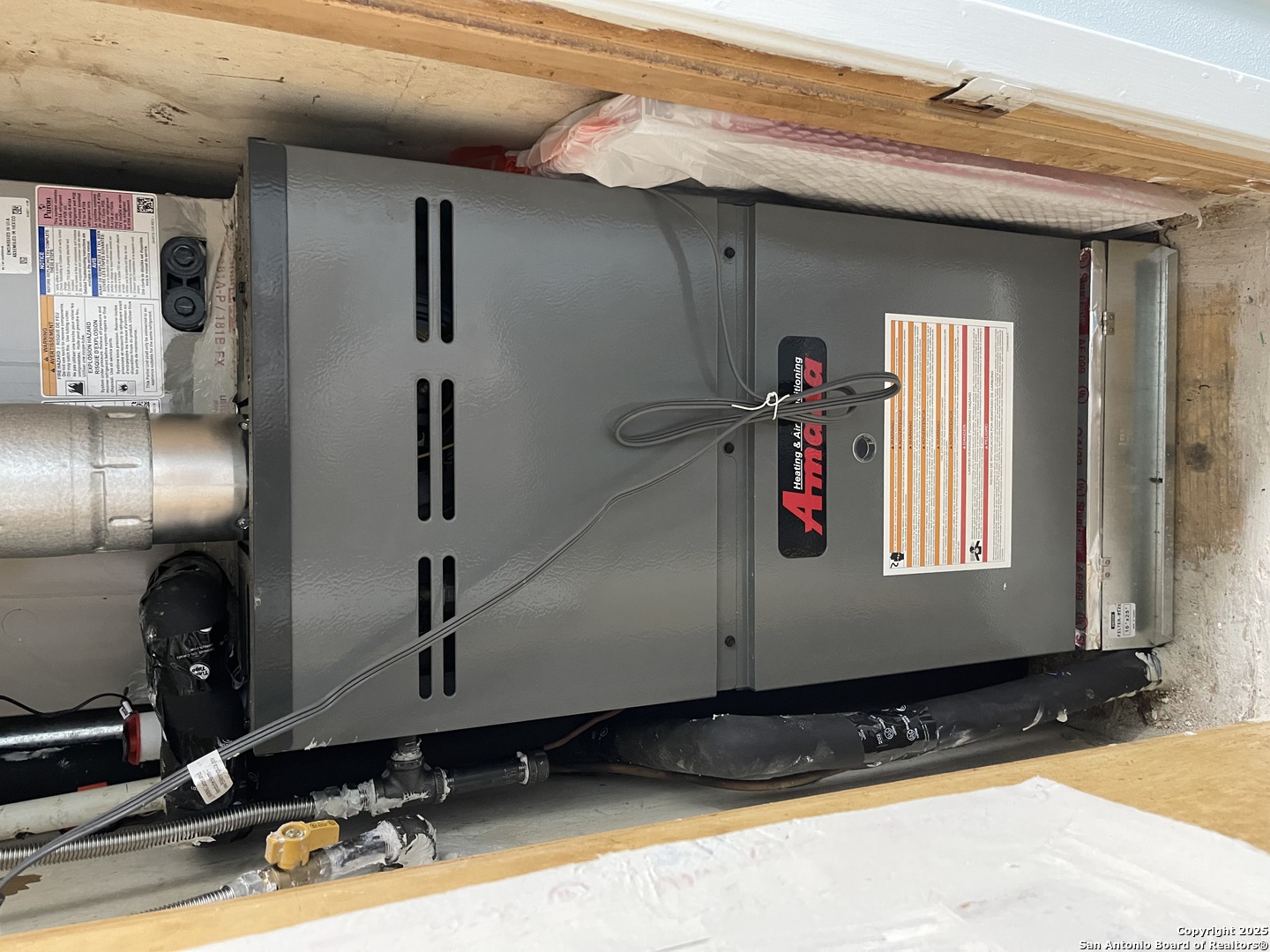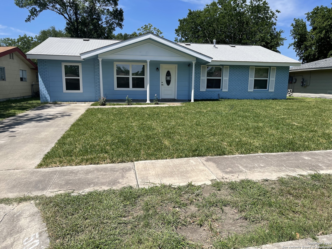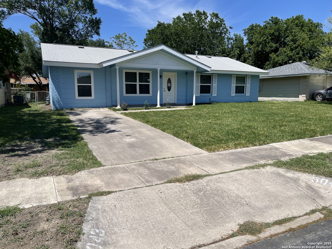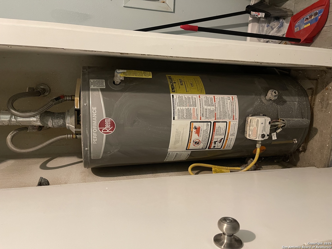Property Details
Galahad
San Antonio, TX 78218
$200,000
4 BD | 2 BA |
Property Description
Beautiful Starter Home (1,400sqft W/Conv Gar) Fully Remodeled, Freshly Painted interior and exterior, One Story, 4 Bedrooms, Central A/C, Converted Garage, New Hi-Efficiency Windows, New Granite Countertops, New Appliances, Gas Stove/Oven, Refrigerator, Chef type deep single Stainless Steal Sink, lots of cabinet space. Easy to keep clean wood-like ceramic tile thought! Great for dogs, cats, small children, accidental spills, cleanup is a snap! Big living room, separate Dinning room. Spacious bedrooms and remodeled bathrooms, must see designer cabinet/sink and countertops. Fresh New Grass added on large level lot. Great Backyard for kids, pets, entertaining, lots of mature shade trees plus privacy fence. A Real Must See! Lender available to qualify you plus Down Payment Assistance/Grant Programs may be available! Stop Paying Rent, Buy a Home! Minutes To Randolph AFB, Fort Sam, Airport, shopping, Entertainment, 10 minutes to Downtown!
-
Type: Residential Property
-
Year Built: 1966
-
Cooling: One Central
-
Heating: Central
-
Lot Size: 0.19 Acres
Property Details
- Status:Available
- Type:Residential Property
- MLS #:1864592
- Year Built:1966
- Sq. Feet:1,138
Community Information
- Address:5043 Galahad San Antonio, TX 78218
- County:Bexar
- City:San Antonio
- Subdivision:CAMELOT I
- Zip Code:78218
School Information
- School System:North East I.S.D
- High School:Roosevelt
- Middle School:White Ed
- Elementary School:Camelot
Features / Amenities
- Total Sq. Ft.:1,138
- Interior Features:One Living Area, Liv/Din Combo, Eat-In Kitchen, Utility Room Inside, Converted Garage, Open Floor Plan, Cable TV Available, All Bedrooms Downstairs, Laundry Room
- Fireplace(s): Not Applicable
- Floor:Ceramic Tile
- Inclusions:Ceiling Fans, Washer Connection, Dryer Connection, Stove/Range, Smoke Alarm
- Master Bath Features:Tub/Shower Combo
- Exterior Features:Patio Slab, Privacy Fence, Chain Link Fence, Double Pane Windows, Mature Trees
- Cooling:One Central
- Heating Fuel:Natural Gas
- Heating:Central
- Master:10x10
- Bedroom 2:8x8
- Bedroom 3:8x8
- Bedroom 4:4x4
- Dining Room:10x10
- Kitchen:5x4
Architecture
- Bedrooms:4
- Bathrooms:2
- Year Built:1966
- Stories:1
- Style:One Story
- Roof:Composition
- Foundation:Slab
- Parking:Converted Garage
Property Features
- Neighborhood Amenities:None
- Water/Sewer:Water System, Sewer System, City
Tax and Financial Info
- Proposed Terms:Conventional, FHA, VA, Cash, Investors OK
- Total Tax:3169.14
4 BD | 2 BA | 1,138 SqFt
© 2025 Lone Star Real Estate. All rights reserved. The data relating to real estate for sale on this web site comes in part from the Internet Data Exchange Program of Lone Star Real Estate. Information provided is for viewer's personal, non-commercial use and may not be used for any purpose other than to identify prospective properties the viewer may be interested in purchasing. Information provided is deemed reliable but not guaranteed. Listing Courtesy of Hector Mendes with San Antonio Elite Realty.

