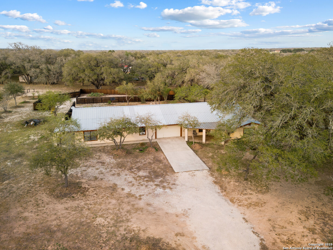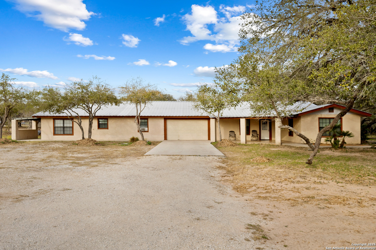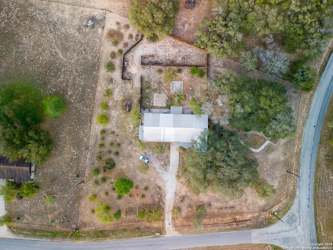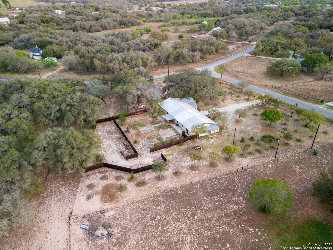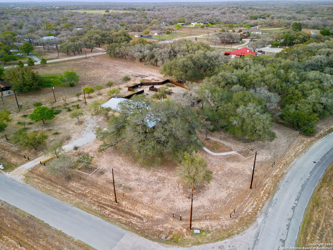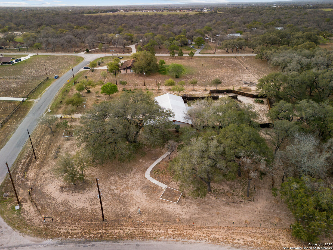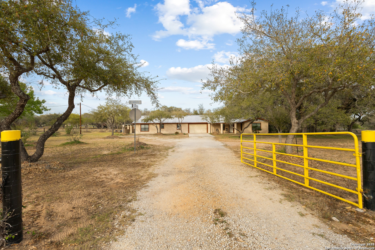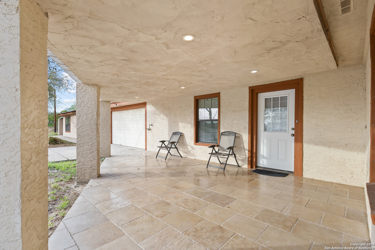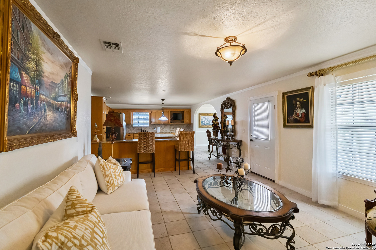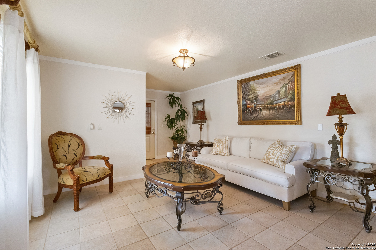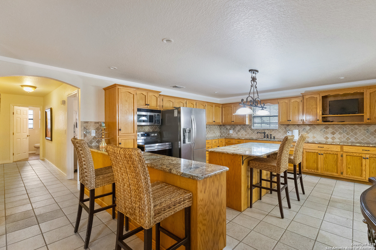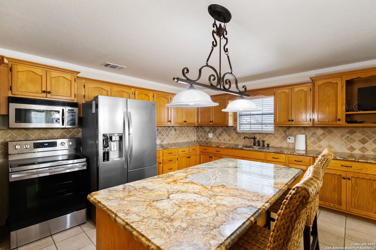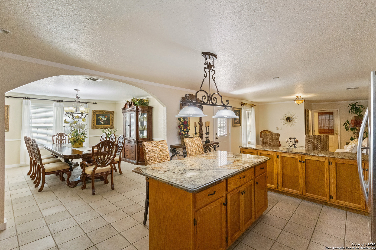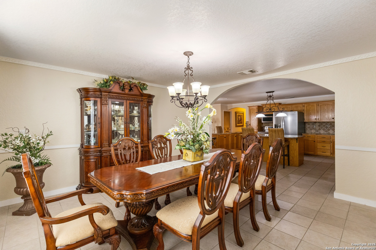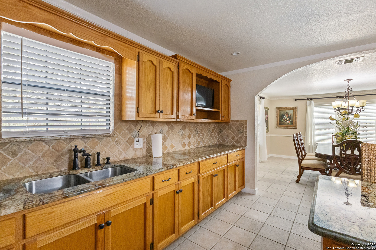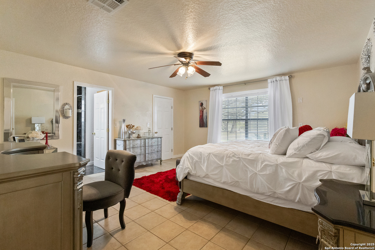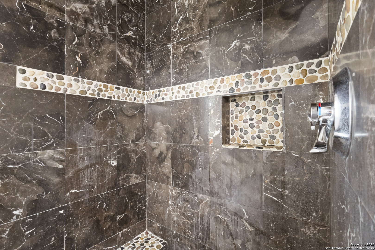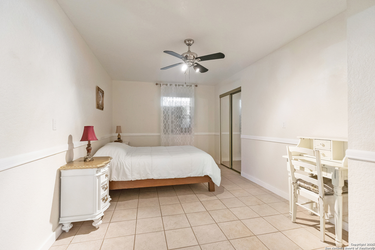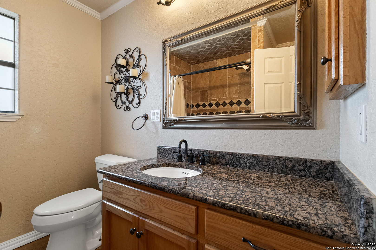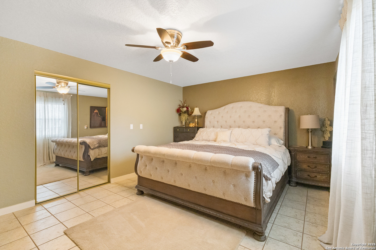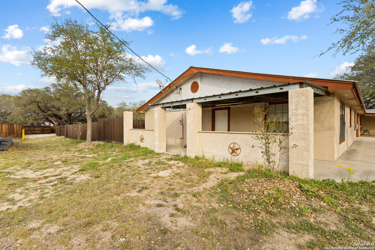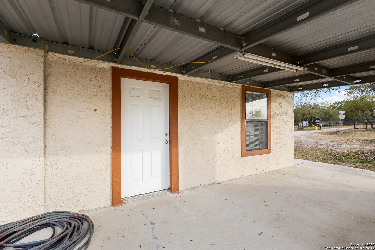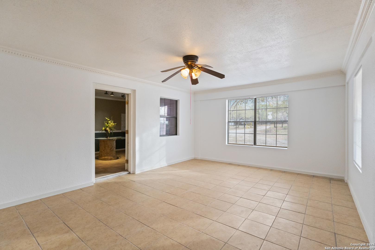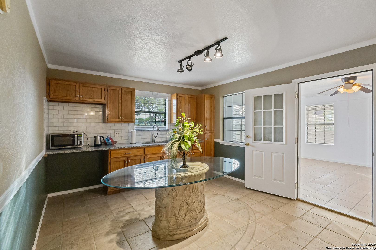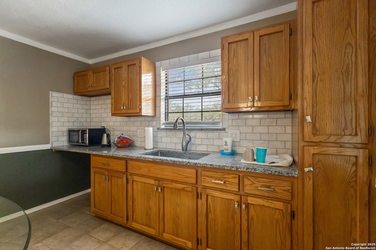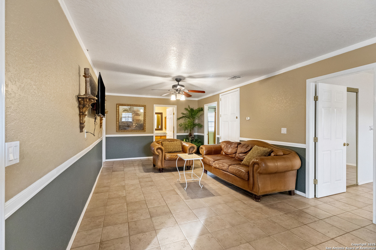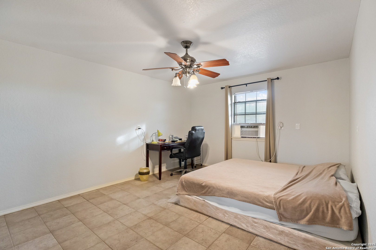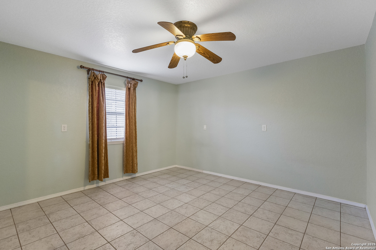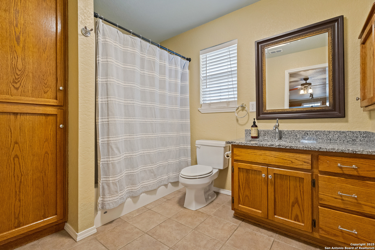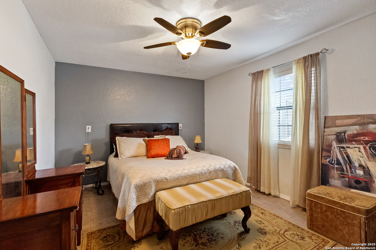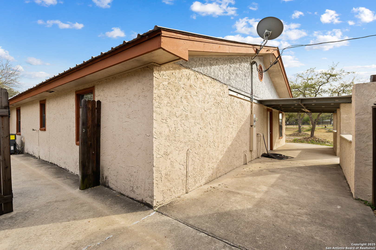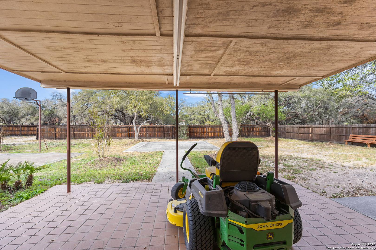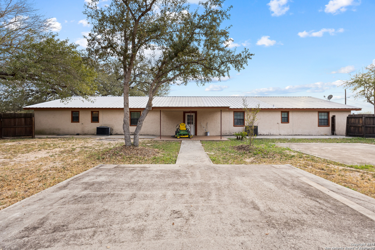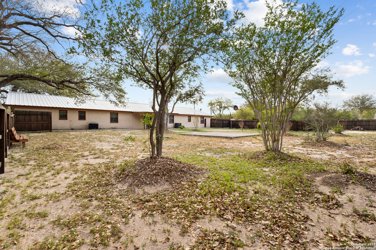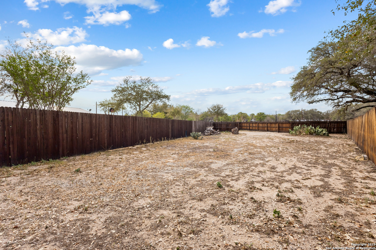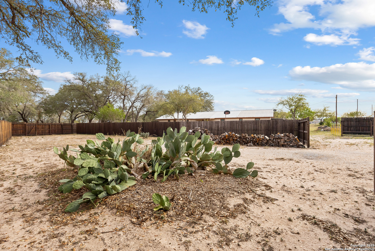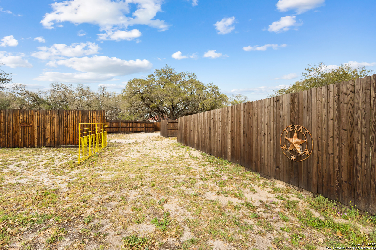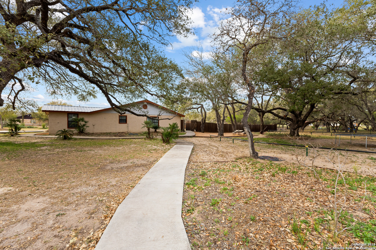Property Details
Blarney
Floresville, TX 78114
$565,000
6 BD | 3 BA |
Property Description
Located in Floresville, TX on a fully fenced 2-acre corner lot dotted with majestic oak trees, this beautifully maintained 3,225 sq ft home offers a rare blend of comfort, space, and versatility. The main home features 3 spacious bedrooms, 2.5 bathrooms, a cozy eat-in kitchen with granite countertops and stainless steel appliances, plus a formal dining room perfect for entertaining. The thoughtful split layout places the garage at the center, creating privacy between living spaces. On the other side of the garage, you'll find a large heated and cooled bonus room-ideal for a man cave, game room, gym, or home office-plus an additional living area complete with its own kitchenette, living room, 3 bedrooms, and 1 full bath. This setup is perfect for a multi-generational household, extended family, or anyone needing guest quarters or rental potential. With room to roam, towering trees, and a peaceful setting just minutes from Floresville and within 30 mintues of San Antonio, this property is truly one-of-a-kind.
-
Type: Residential Property
-
Year Built: 2003
-
Cooling: Two Central,3+ Window/Wall
-
Heating: Central
-
Lot Size: 2 Acres
Property Details
- Status:Available
- Type:Residential Property
- MLS #:1854220
- Year Built:2003
- Sq. Feet:3,225
Community Information
- Address:504 Blarney Floresville, TX 78114
- County:Wilson
- City:Floresville
- Subdivision:SHANNON RIDGE
- Zip Code:78114
School Information
- School System:Floresville Isd
- High School:Floresville
- Middle School:Floresville
- Elementary School:North Elementary Floresville
Features / Amenities
- Total Sq. Ft.:3,225
- Interior Features:One Living Area, Separate Dining Room, Eat-In Kitchen, Island Kitchen, Breakfast Bar, 1st Floor Lvl/No Steps
- Fireplace(s): Not Applicable
- Floor:Ceramic Tile
- Inclusions:Ceiling Fans, Washer Connection, Dryer Connection, Microwave Oven, Stove/Range, Electric Water Heater
- Master Bath Features:Shower Only
- Exterior Features:Patio Slab, Covered Patio, Privacy Fence
- Cooling:Two Central, 3+ Window/Wall
- Heating Fuel:Electric
- Heating:Central
- Master:16x15
- Bedroom 2:17x12
- Bedroom 3:17x10
- Bedroom 4:17x10
- Dining Room:14x14
- Kitchen:15x14
Architecture
- Bedrooms:6
- Bathrooms:3
- Year Built:2003
- Stories:1
- Style:One Story
- Roof:Metal
- Foundation:Slab
- Parking:Converted Garage
Property Features
- Neighborhood Amenities:None
- Water/Sewer:Septic, City
Tax and Financial Info
- Proposed Terms:Conventional, FHA, VA, Cash
- Total Tax:5938.99
6 BD | 3 BA | 3,225 SqFt
© 2025 Lone Star Real Estate. All rights reserved. The data relating to real estate for sale on this web site comes in part from the Internet Data Exchange Program of Lone Star Real Estate. Information provided is for viewer's personal, non-commercial use and may not be used for any purpose other than to identify prospective properties the viewer may be interested in purchasing. Information provided is deemed reliable but not guaranteed. Listing Courtesy of Lauren Graham with Coldwell Banker D'Ann Harper.

