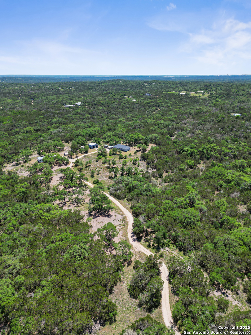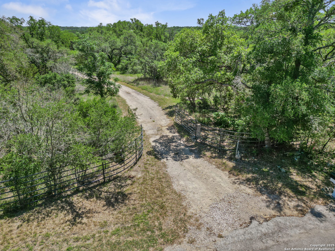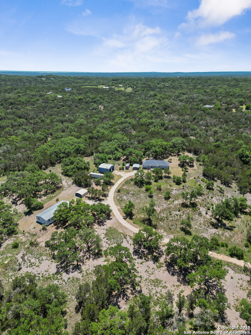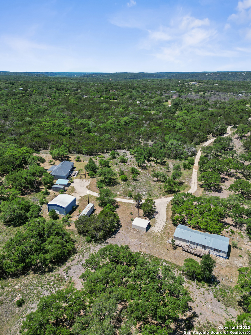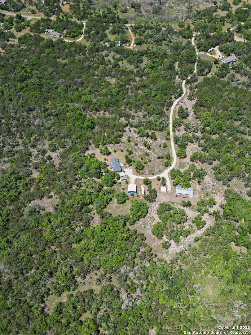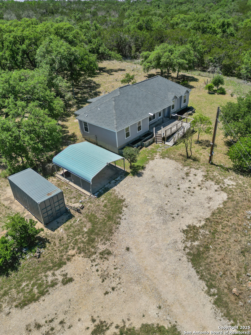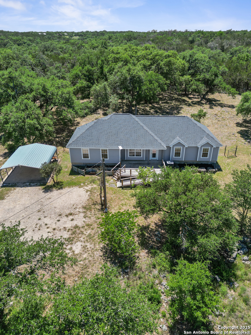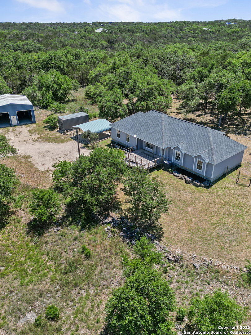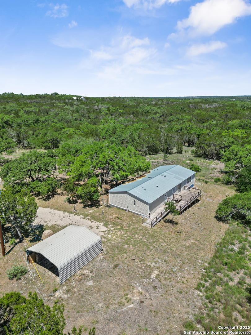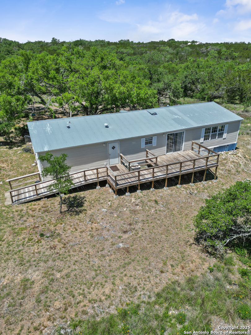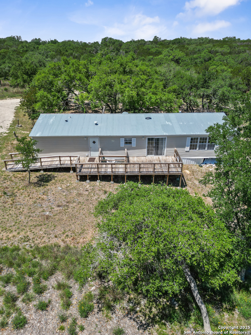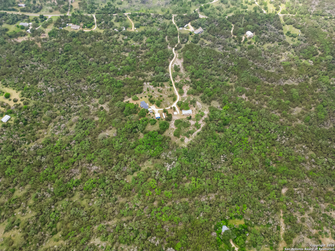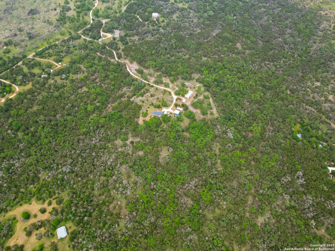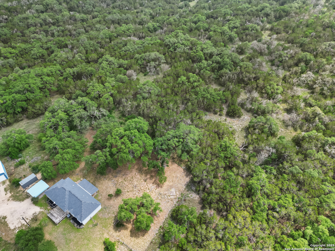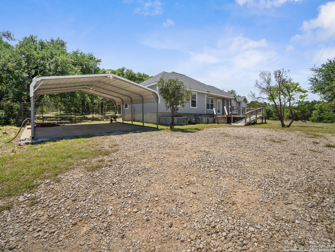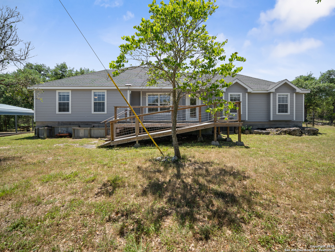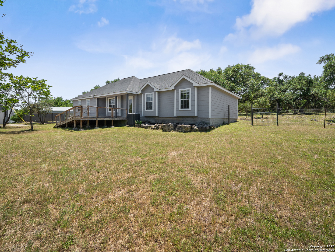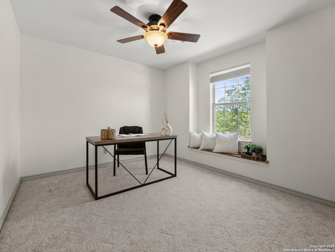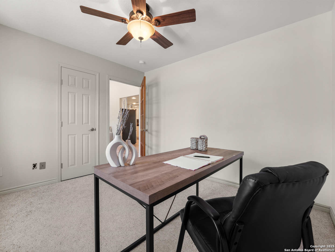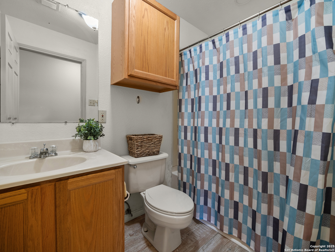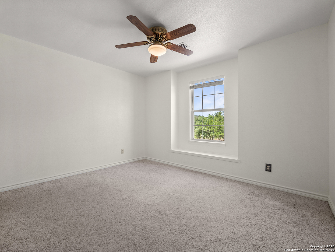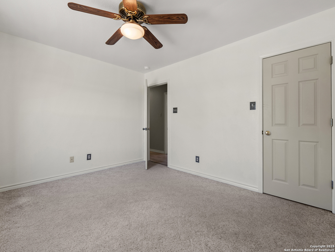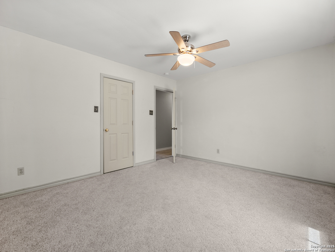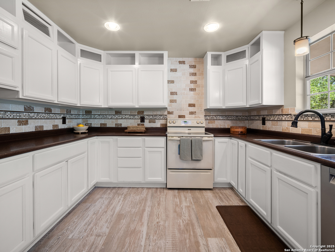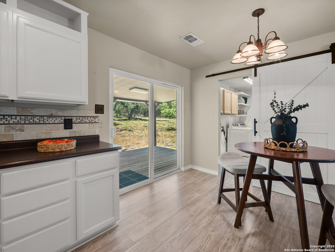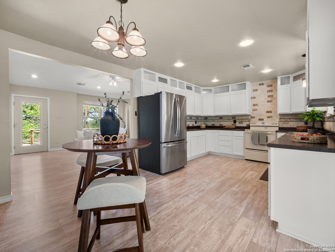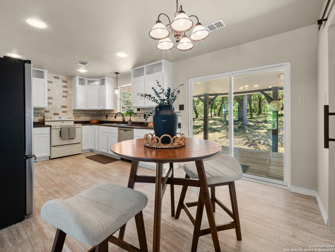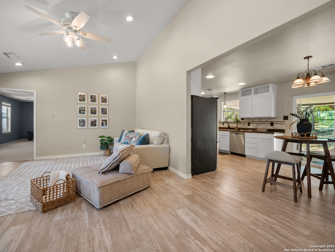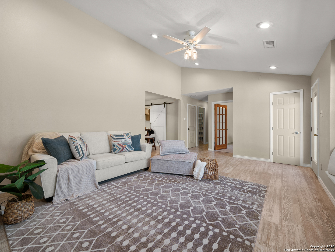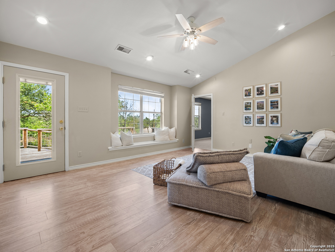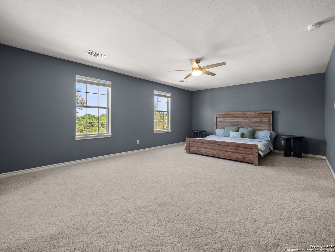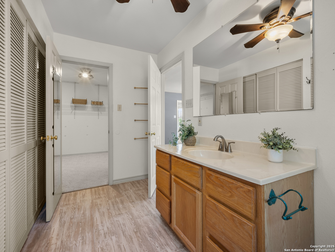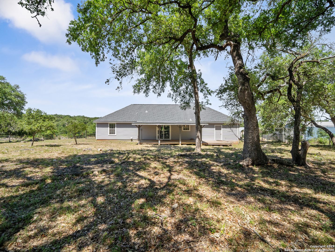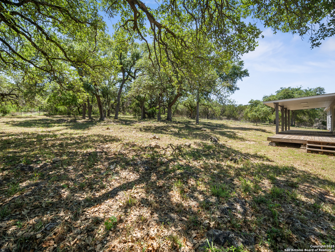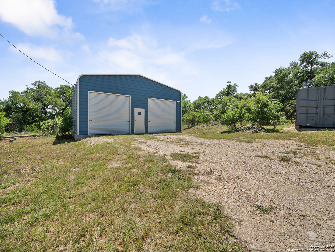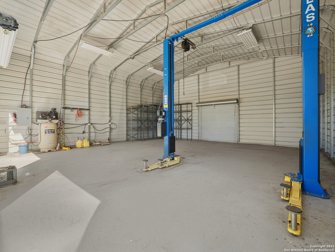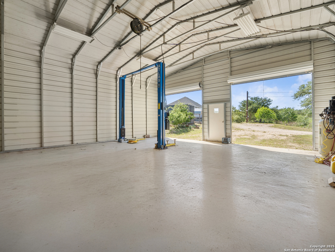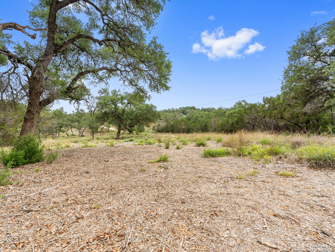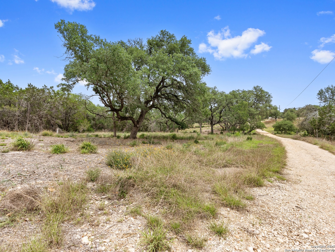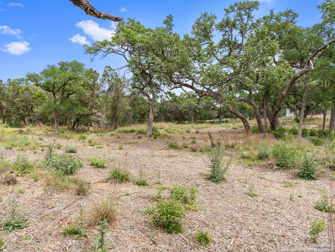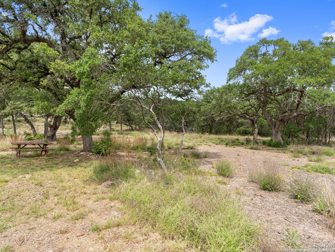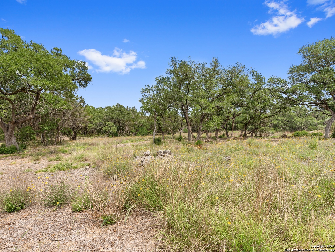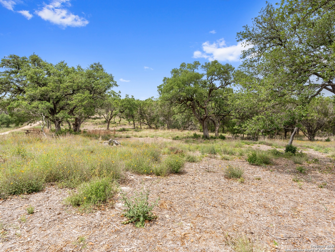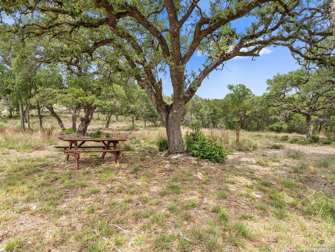Property Details
oak grove
San Marcos, TX 78666
$999,000
3 BD | 2 BA |
Property Description
SANCTUARY IN SAN MARCOS - 23.99 ACRES, SUBDIVIDED & READY TO GO Welcome to 504 & 506 Oak Grove Lane, a rare and versatile opportunity just minutes from Texas State University, the San Marcos River, and city conveniences. This 23.99-acre property is already subdivided into 4 legal lots, offering endless possibilities for investment, development, or multi-generational living. The property features 2 dwellings, 2 septic systems, a private well with a high-quality filtration system (paid off), and a large workshop with a lift-ideal for a home-based business, hobbyist, or additional rental income. Peacefully nestled in a scenic setting yet only 15-20 minutes from H-E-B, restaurants, shopping, and commuter routes, this property offers the best of both worlds: tranquil country living with city access. Whether you're an investor looking to build, a d
-
Type: Residential Property
-
Year Built: 1998
-
Cooling: One Central
-
Heating: Central
-
Lot Size: 23.99 Acres
Property Details
- Status:Available
- Type:Residential Property
- MLS #:1862888
- Year Built:1998
- Sq. Feet:1,816
Community Information
- Address:504 | 506 oak grove San Marcos, TX 78666
- County:Hays
- City:San Marcos
- Subdivision:THE HIGHLANDS
- Zip Code:78666
School Information
- School System:Hays I.S.D.
- High School:High School
- Middle School:Laura B Wallace
- Elementary School:Blanco
Features / Amenities
- Total Sq. Ft.:1,816
- Interior Features:One Living Area, Eat-In Kitchen, Walk-In Pantry, Shop
- Fireplace(s): Not Applicable
- Floor:Vinyl
- Inclusions:Ceiling Fans, Washer, Dryer, Cook Top, Refrigerator, Dishwasher, Water Softener (owned), Electric Water Heater
- Master Bath Features:Tub/Shower Combo
- Exterior Features:Deck/Balcony, Storage Building/Shed, Mature Trees, Additional Dwelling, Workshop
- Cooling:One Central
- Heating Fuel:Electric
- Heating:Central
- Master:22x14
- Bedroom 2:13x12
- Bedroom 3:14x12
- Dining Room:9x12
- Kitchen:20x12
- Office/Study:12x12
Architecture
- Bedrooms:3
- Bathrooms:2
- Year Built:1998
- Stories:1
- Style:One Story
- Roof:Composition
- Foundation:Slab
- Parking:Detached
Property Features
- Neighborhood Amenities:None
- Water/Sewer:Septic
Tax and Financial Info
- Proposed Terms:Conventional, FHA, VA
- Total Tax:20988.7
3 BD | 2 BA | 1,816 SqFt
© 2025 Lone Star Real Estate. All rights reserved. The data relating to real estate for sale on this web site comes in part from the Internet Data Exchange Program of Lone Star Real Estate. Information provided is for viewer's personal, non-commercial use and may not be used for any purpose other than to identify prospective properties the viewer may be interested in purchasing. Information provided is deemed reliable but not guaranteed. Listing Courtesy of Janene Salomon with Realty Texas LLC.

