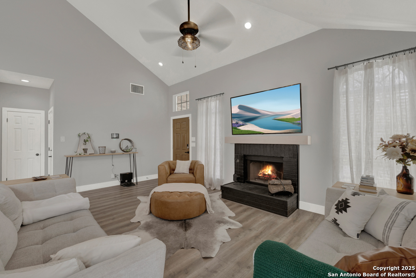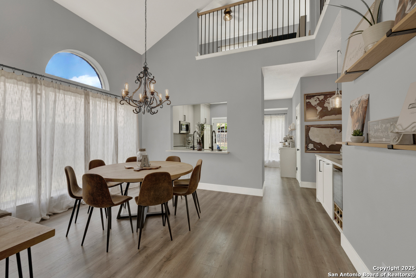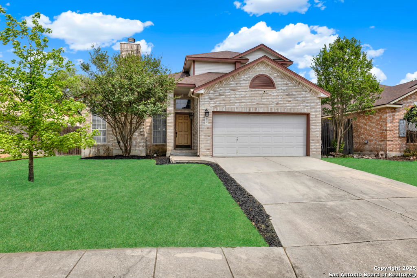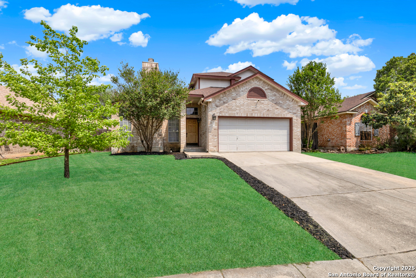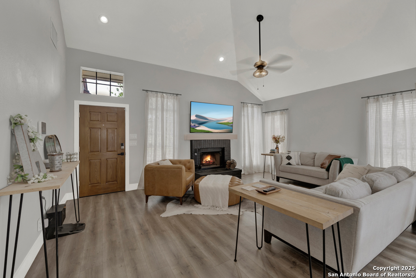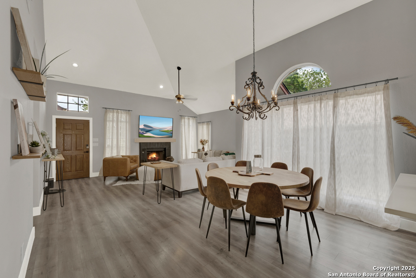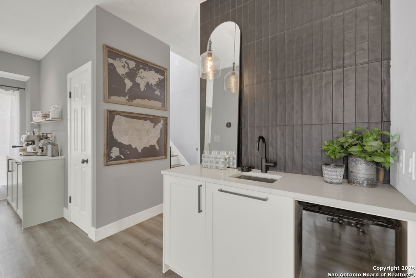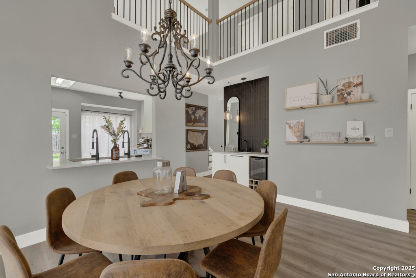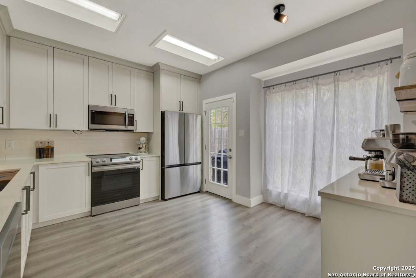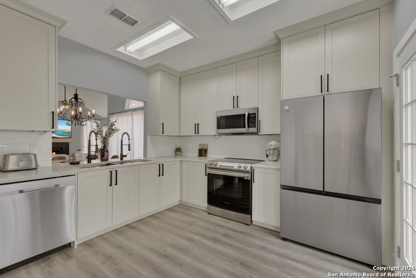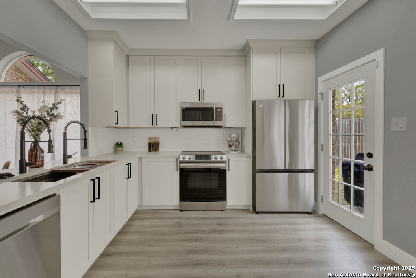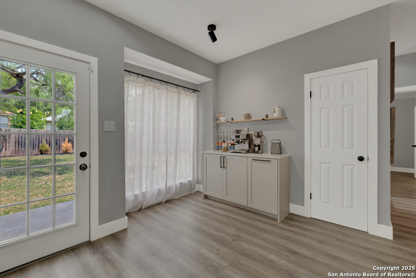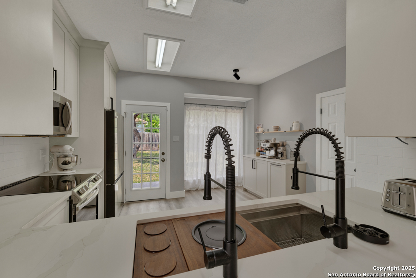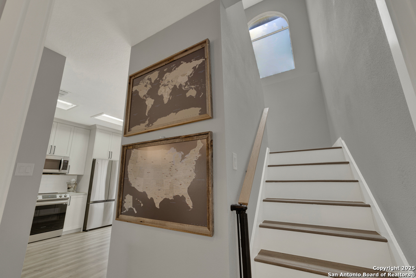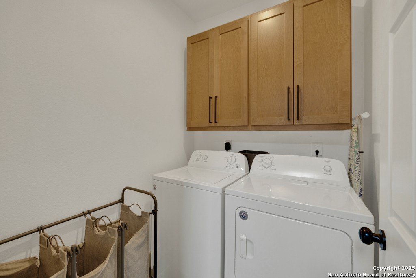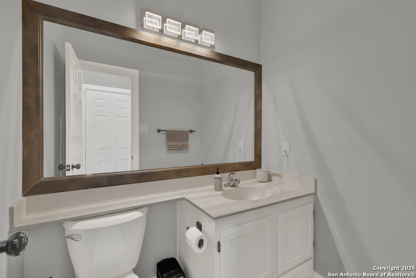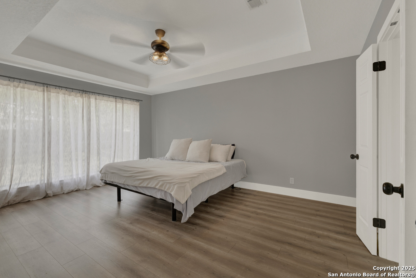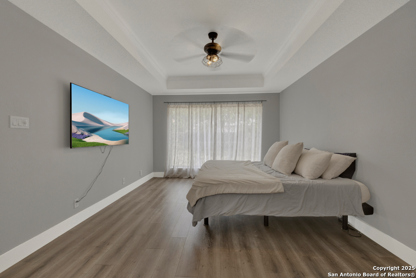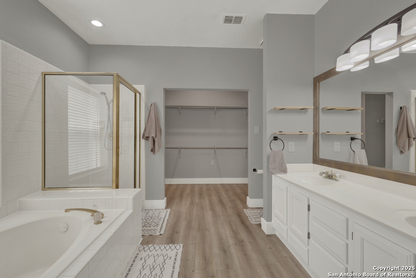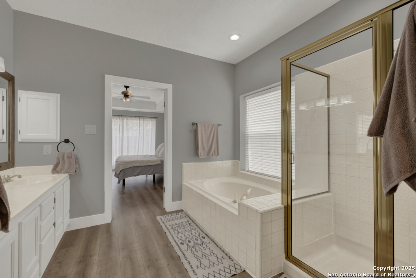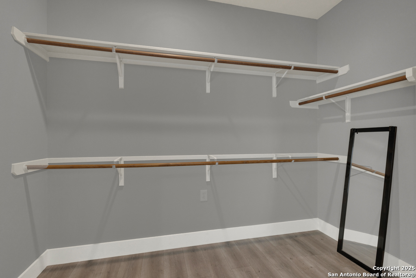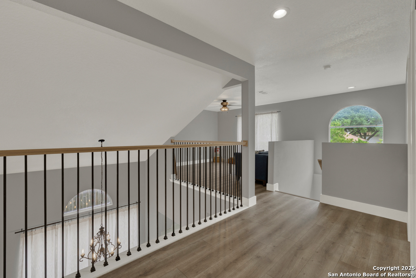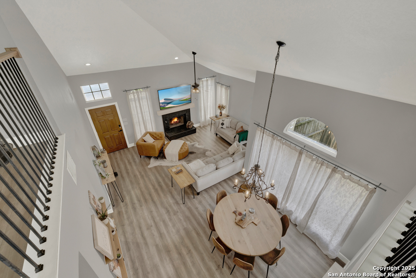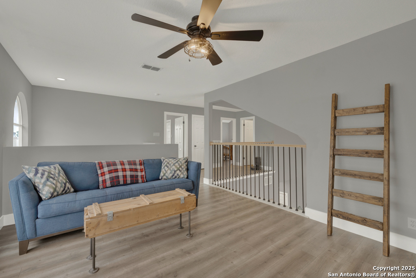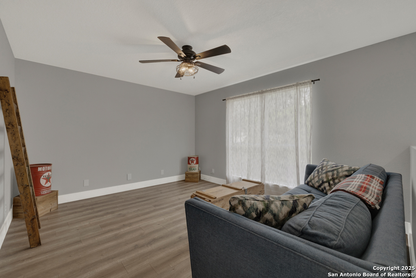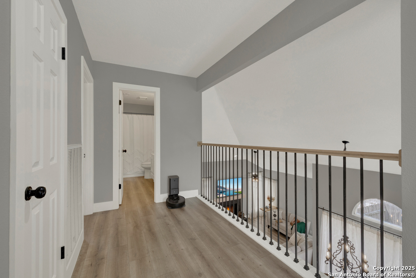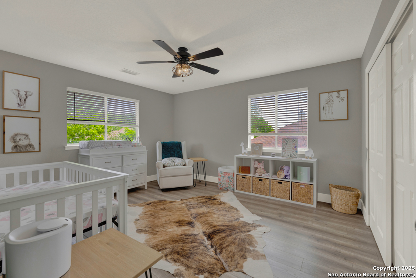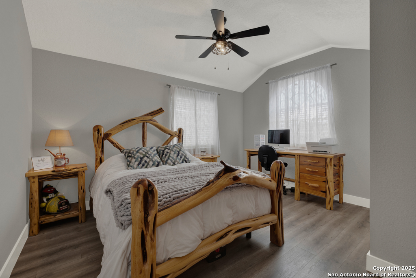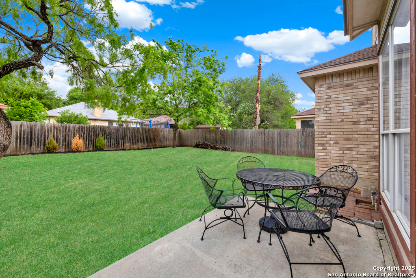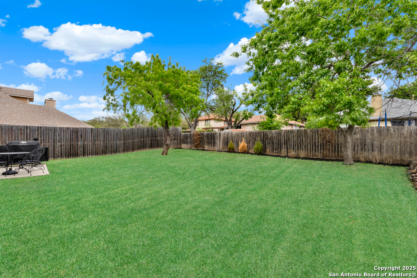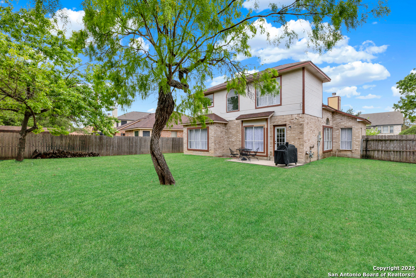Property Details
Fawn Lake Dr
San Antonio, TX 78244
$299,900
3 BD | 3 BA |
Property Description
WELCOME to this beautiful MOVE-IN ready home in Woodland Lakes. NEW FLOORING, FRESHLY PAINTED AND KITCHEN UPGRADES make this charming residence with a light and bright floor plan perfect for comfort and style. The main living area showcases an inviting fireplace for those cool nights or step out onto the patio overlooking the backyard for a tranquil view. A Wet Bar with WINE COOLER complements the backyard - ready for summertime entertaining! Upstairs the two exceptional-sized bedrooms with large walk-in closets, and the Game/Media Room are just made for relaxation. The quiet getaway Primary Bedroom and Bath featuring a double vanity with separate shower/tub are located downstairs.
-
Type: Residential Property
-
Year Built: 1992
-
Cooling: One Central
-
Heating: Central
-
Lot Size: 0.16 Acres
Property Details
- Status:Contract Pending
- Type:Residential Property
- MLS #:1855948
- Year Built:1992
- Sq. Feet:2,016
Community Information
- Address:5038 Fawn Lake Dr San Antonio, TX 78244
- County:Bexar
- City:San Antonio
- Subdivision:WOODLAKE PARK
- Zip Code:78244
School Information
- School System:Judson
- High School:Judson
- Middle School:Woodlake
- Elementary School:Woodlake
Features / Amenities
- Total Sq. Ft.:2,016
- Interior Features:Two Living Area, Liv/Din Combo, Eat-In Kitchen, Game Room, Laundry Main Level
- Fireplace(s): One, Living Room, Wood Burning, Gas Starter
- Floor:Ceramic Tile, Vinyl
- Inclusions:Ceiling Fans, Washer Connection, Dryer Connection, Microwave Oven, Stove/Range, Refrigerator, Dishwasher, Security System (Owned), Electric Water Heater, Carbon Monoxide Detector, City Garbage service
- Master Bath Features:Tub/Shower Separate, Double Vanity
- Exterior Features:Patio Slab, Privacy Fence
- Cooling:One Central
- Heating Fuel:Electric
- Heating:Central
- Master:12x16
- Bedroom 2:14x13
- Bedroom 3:14x13
- Dining Room:8x12
- Kitchen:12x13
Architecture
- Bedrooms:3
- Bathrooms:3
- Year Built:1992
- Stories:2
- Style:Two Story
- Roof:Composition
- Foundation:Slab
- Parking:Two Car Garage
Property Features
- Neighborhood Amenities:None
- Water/Sewer:City
Tax and Financial Info
- Proposed Terms:Conventional, FHA, VA, TX Vet, Cash
- Total Tax:4892.94
3 BD | 3 BA | 2,016 SqFt
© 2025 Lone Star Real Estate. All rights reserved. The data relating to real estate for sale on this web site comes in part from the Internet Data Exchange Program of Lone Star Real Estate. Information provided is for viewer's personal, non-commercial use and may not be used for any purpose other than to identify prospective properties the viewer may be interested in purchasing. Information provided is deemed reliable but not guaranteed. Listing Courtesy of Richard Savage with CENTURY 21 Integra.

