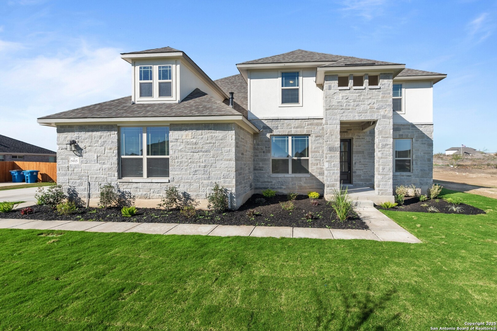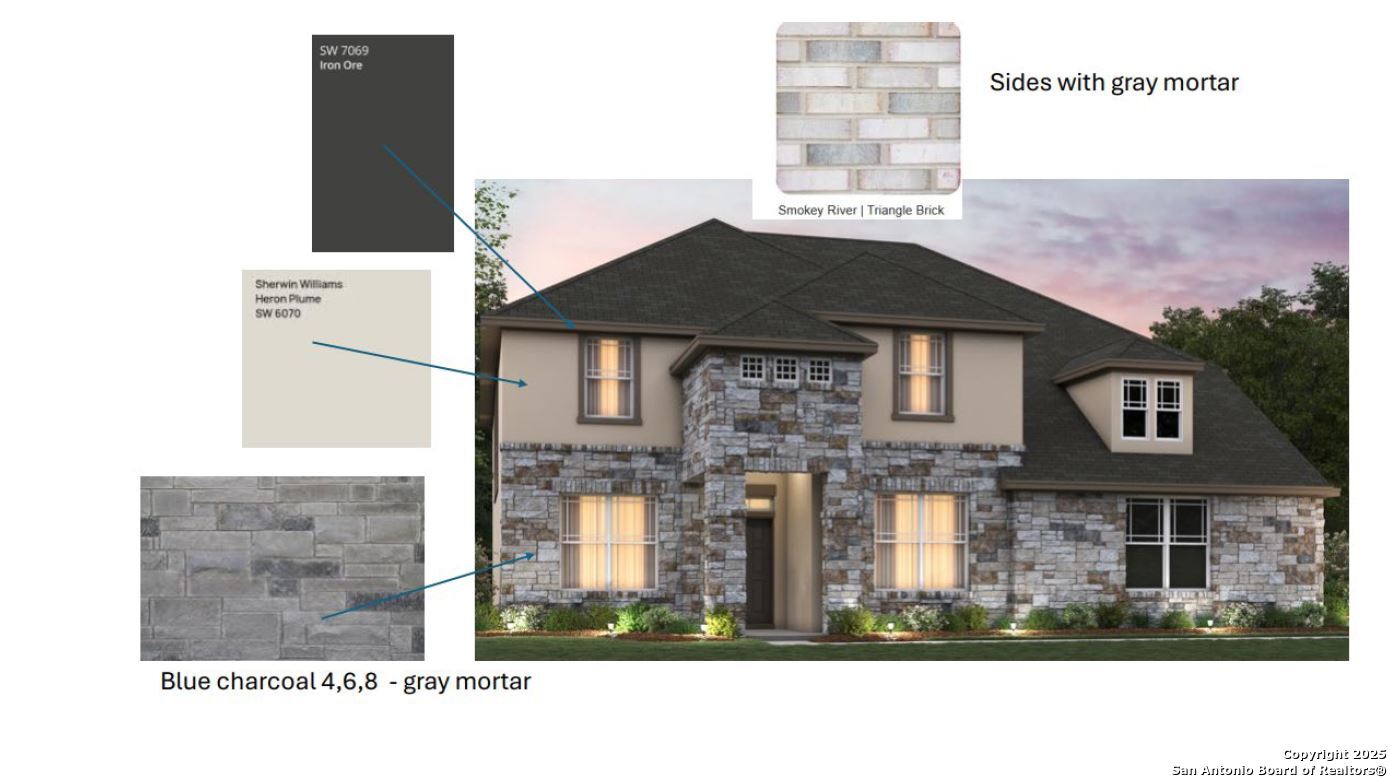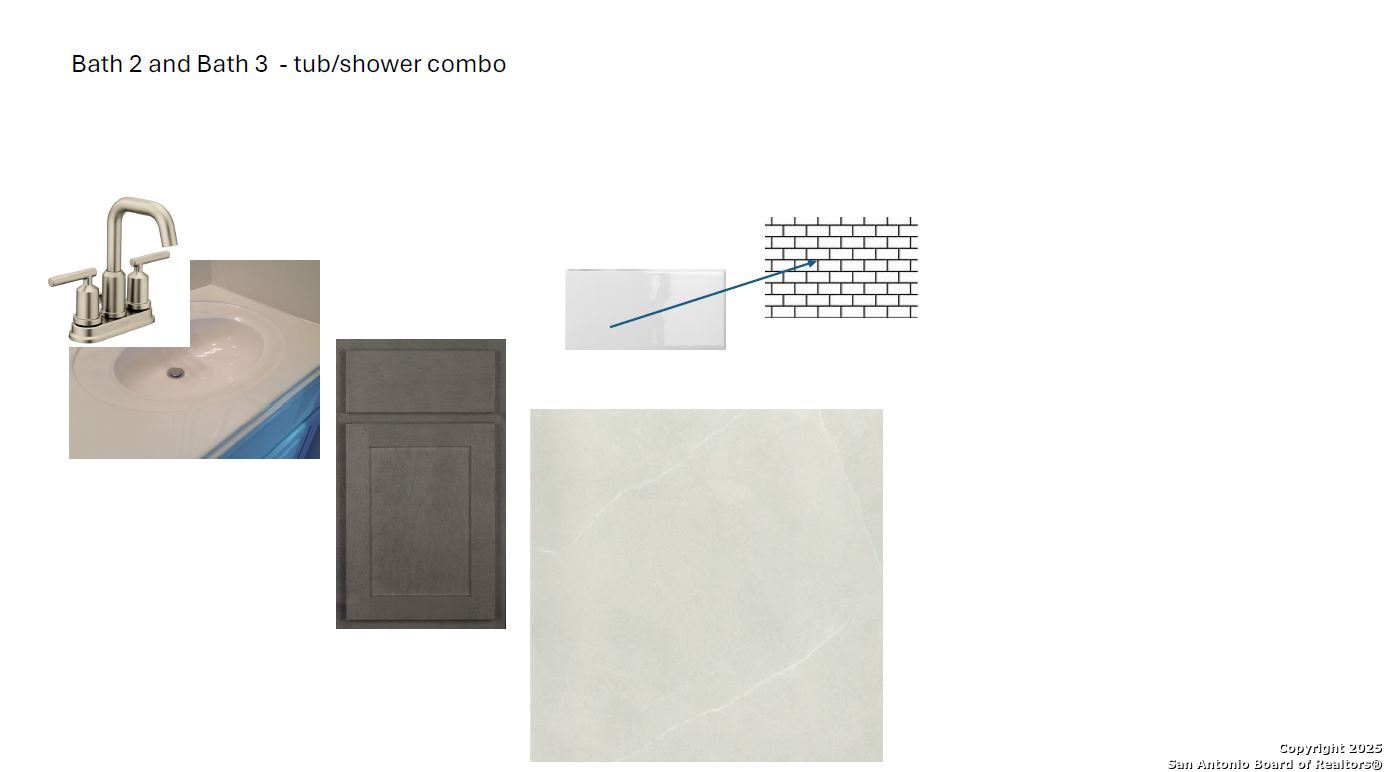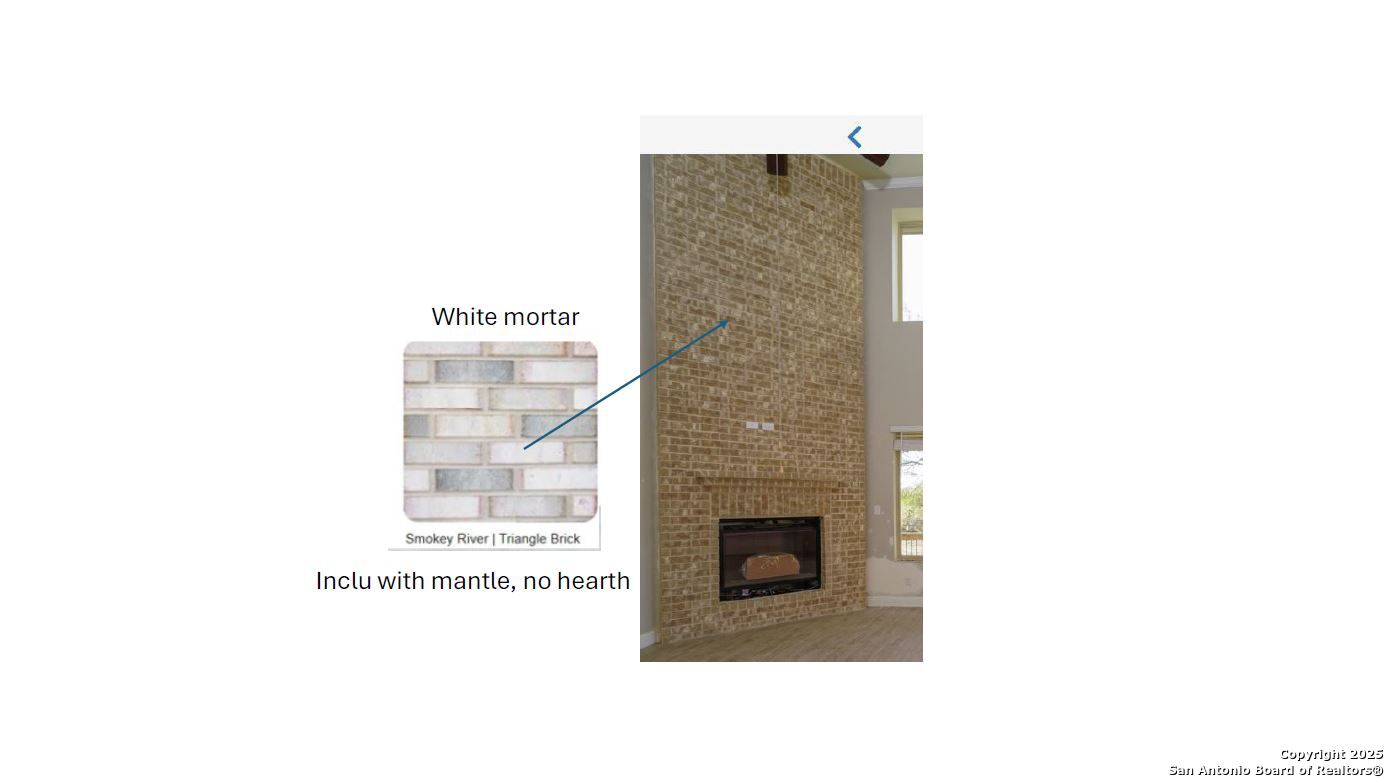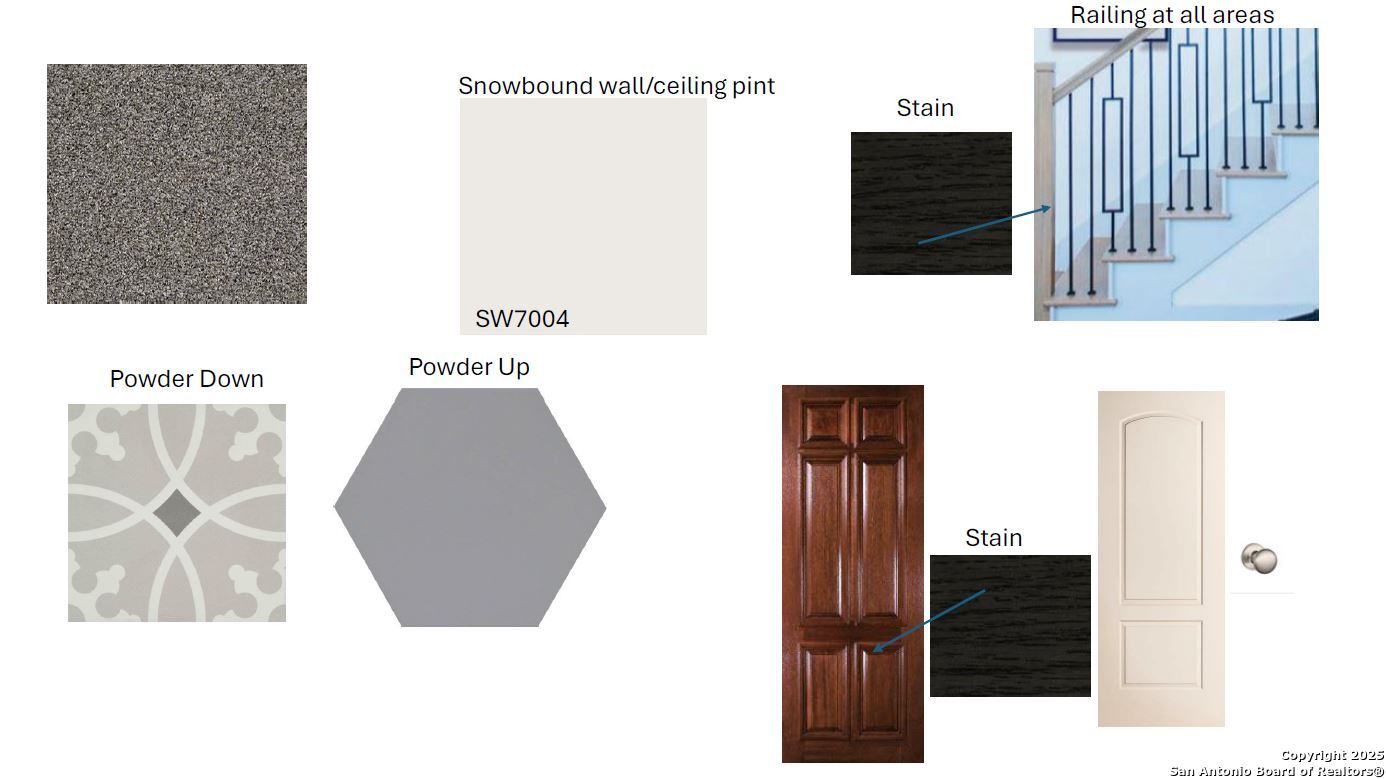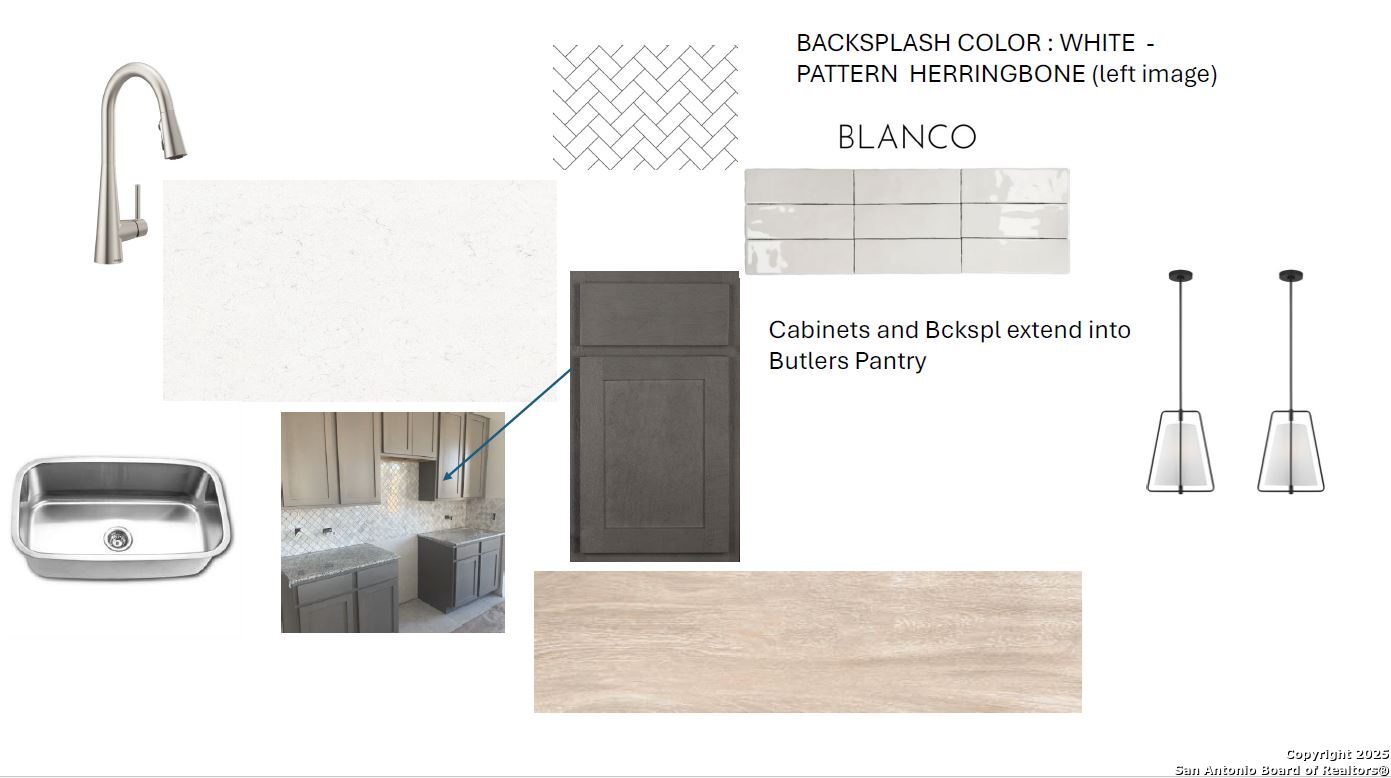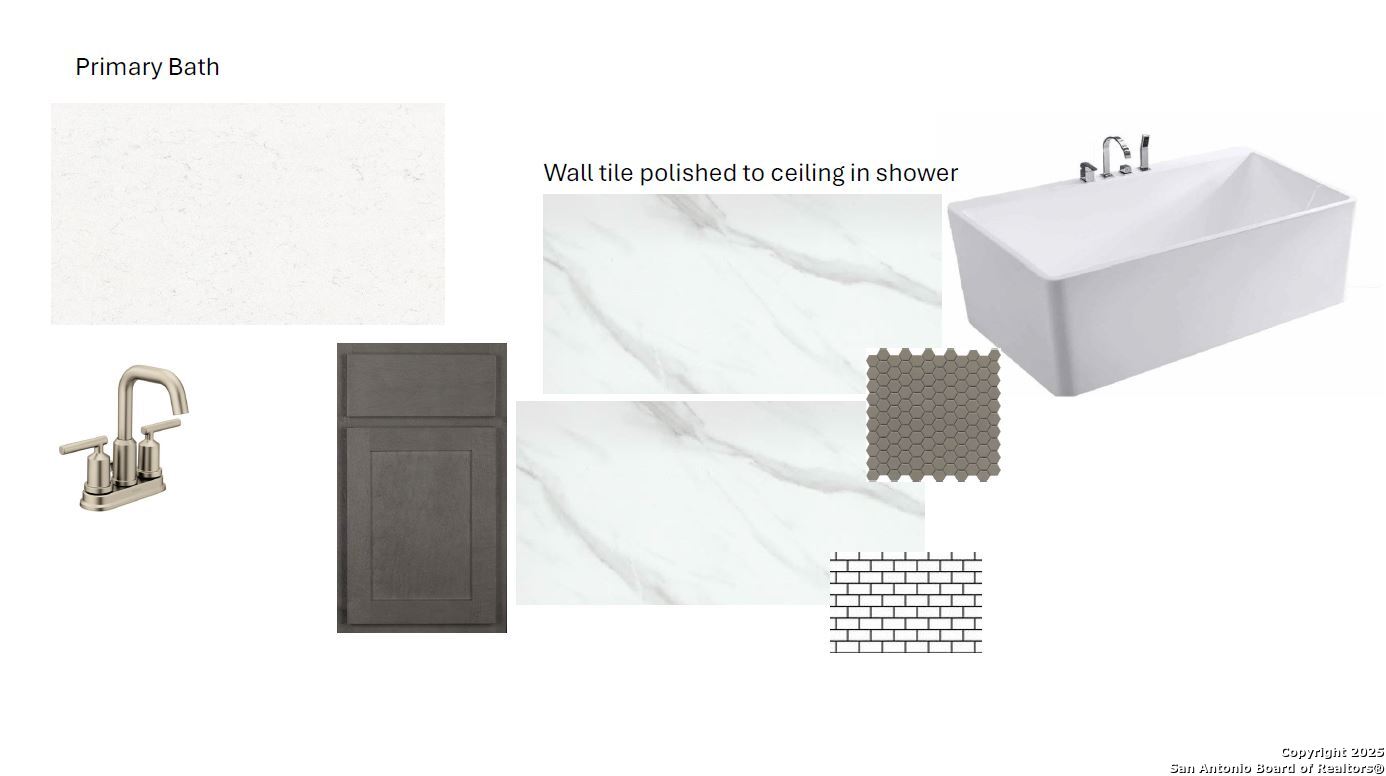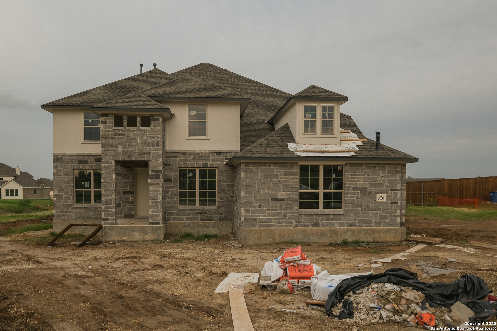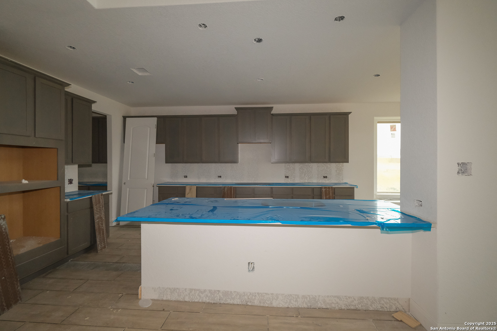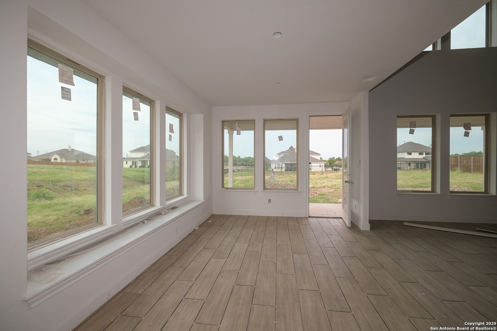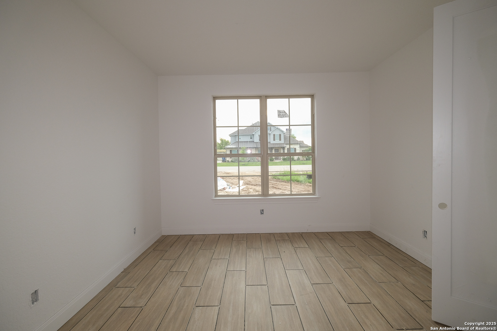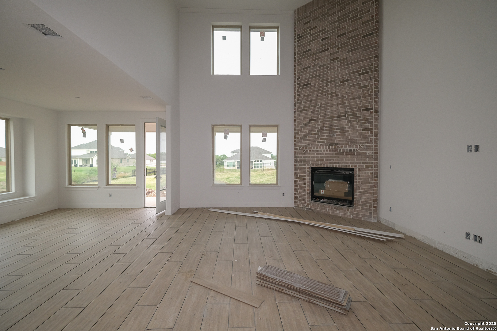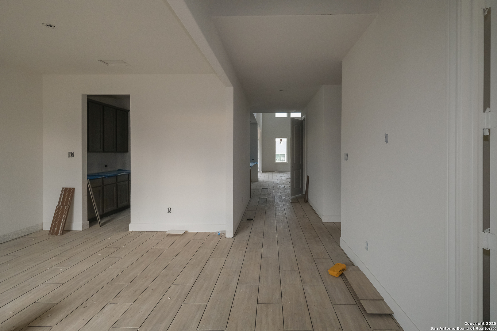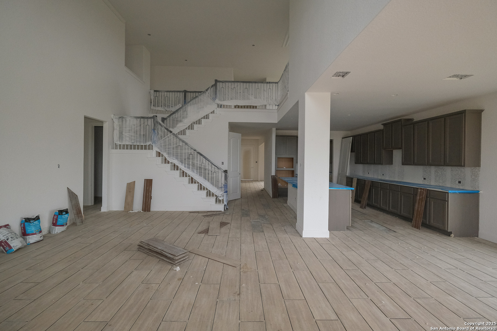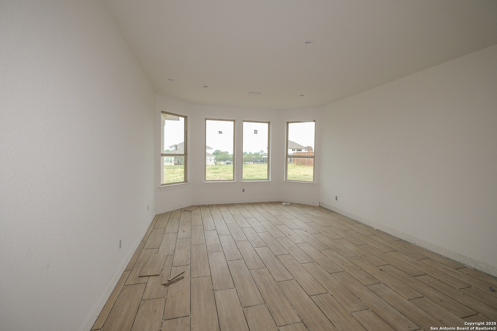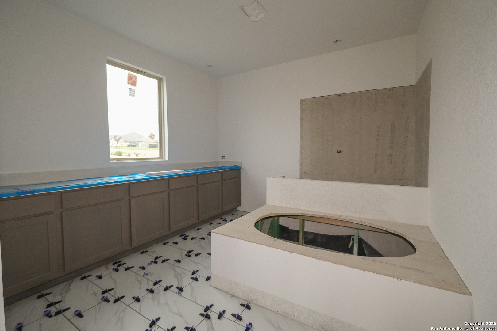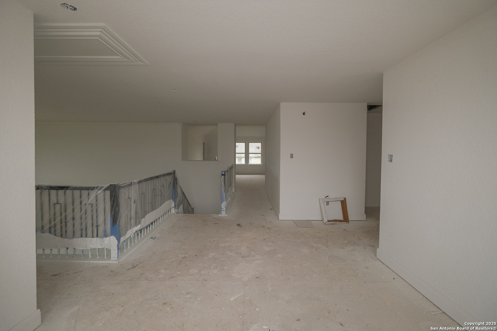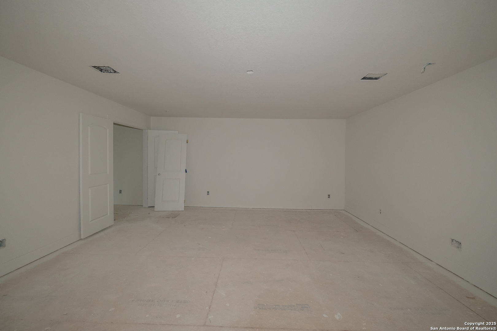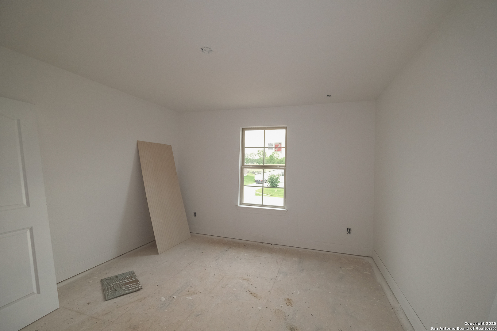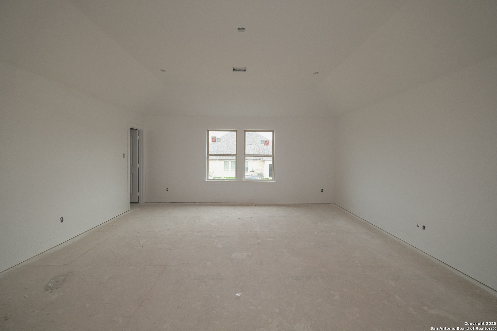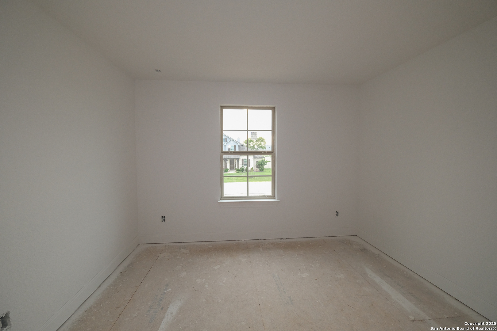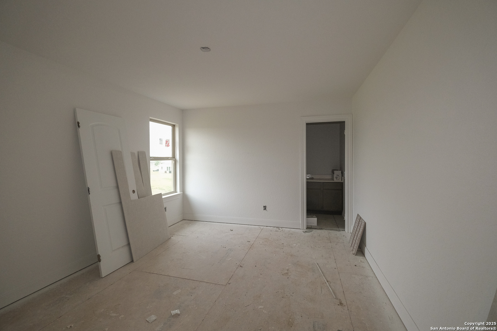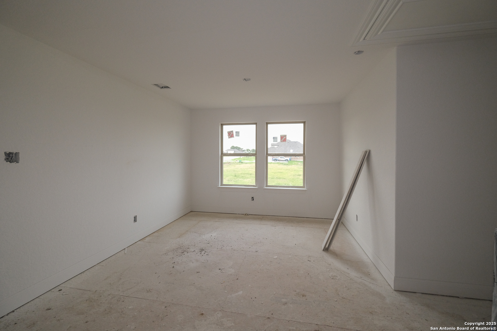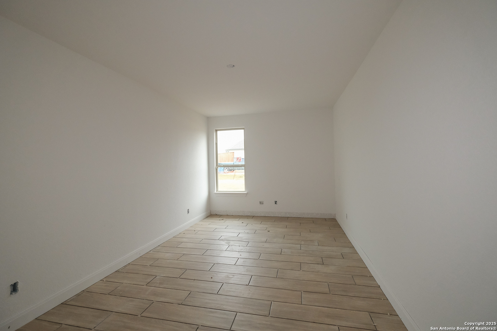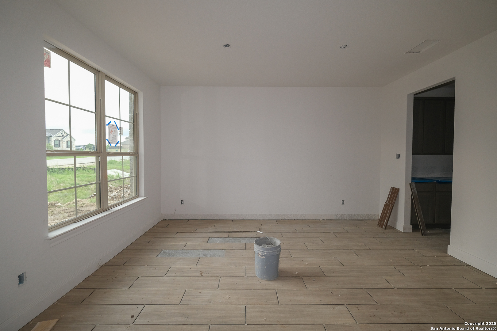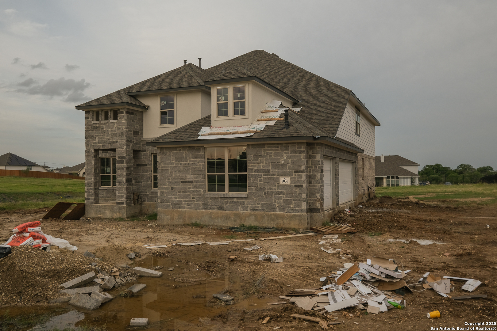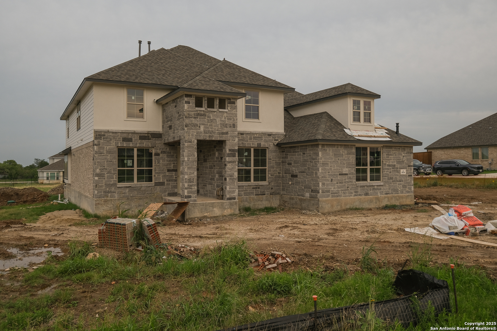Property Details
Everly Terrace
San Antonio, TX 78263
$684,990
4 BD | 5 BA |
Property Description
***ESTIMATED COMPLETION DATE AUGUST/SEPTEMBER 2025*** Discover this stunning new construction home at 5036 Everly Terrace in San Antonio, built by M/I Homes. This beautiful residence offers 4,634 square feet of thoughtfully designed living space with 4-bedrooms, 3-full bathroom, and 2-half bathroom. Home Features: * Spacious 4,634 square foot layout * 4 well-appointed bedrooms * 3-full bathrooms and 2-half bathrooms * Owner's bedroom located on the first floor * Open-concept living space perfect for entertaining * New construction with contemporary finishes This expertly crafted home showcases an intuitive design that maximizes both comfort and functionality. The heart of this home features an open-concept living space that creates a natural flow between the kitchen, dining, and living areas-ideal for gathering with family and friends. The convenient first-floor owner's bedroom provides a private retreat with an en-suite bathroom, while the additional bedrooms offer ample space for family members or guests. Throughout the home, you'll find thoughtful touches and quality craftsmanship that reflect M/I Homes' commitment to excellence. As a new construction property, this home provides the perfect canvas for your personal style. Every element has been carefully considered to create a balanced blend of aesthetic appeal and practical living.
-
Type: Residential Property
-
Year Built: 2025
-
Cooling: One Central
-
Heating: Central
-
Lot Size: 0.50 Acres
Property Details
- Status:Available
- Type:Residential Property
- MLS #:1854323
- Year Built:2025
- Sq. Feet:4,634
Community Information
- Address:5036 Everly Terrace San Antonio, TX 78263
- County:Bexar
- City:San Antonio
- Subdivision:EVERLY ESTATES
- Zip Code:78263
School Information
- School System:East Central I.S.D
- High School:East Central
- Middle School:Heritage
- Elementary School:Oak Crest Elementary
Features / Amenities
- Total Sq. Ft.:4,634
- Interior Features:One Living Area, Separate Dining Room, Island Kitchen, Walk-In Pantry, Study/Library, Game Room, Utility Room Inside, Laundry Main Level, Walk in Closets
- Fireplace(s): One
- Floor:Carpeting, Ceramic Tile
- Inclusions:Ceiling Fans, Washer Connection, Dryer Connection, Built-In Oven, Stove/Range
- Master Bath Features:Tub/Shower Separate, Double Vanity, Garden Tub
- Cooling:One Central
- Heating Fuel:Natural Gas
- Heating:Central
- Master:14x18
- Bedroom 2:12x14
- Bedroom 3:11x113
- Bedroom 4:11x15
- Dining Room:11x15
- Family Room:16x23
- Kitchen:11x18
- Office/Study:12x14
Architecture
- Bedrooms:4
- Bathrooms:5
- Year Built:2025
- Stories:2
- Style:Two Story
- Roof:Composition
- Foundation:Slab
- Parking:Three Car Garage
Property Features
- Neighborhood Amenities:None
- Water/Sewer:Water System, Septic, City
Tax and Financial Info
- Proposed Terms:Conventional, FHA, VA, TX Vet, Cash, USDA
- Total Tax:1.73
4 BD | 5 BA | 4,634 SqFt
© 2025 Lone Star Real Estate. All rights reserved. The data relating to real estate for sale on this web site comes in part from the Internet Data Exchange Program of Lone Star Real Estate. Information provided is for viewer's personal, non-commercial use and may not be used for any purpose other than to identify prospective properties the viewer may be interested in purchasing. Information provided is deemed reliable but not guaranteed. Listing Courtesy of Jaclyn Calhoun with Escape Realty.

