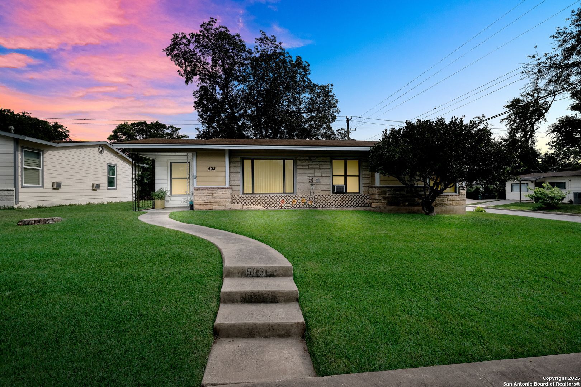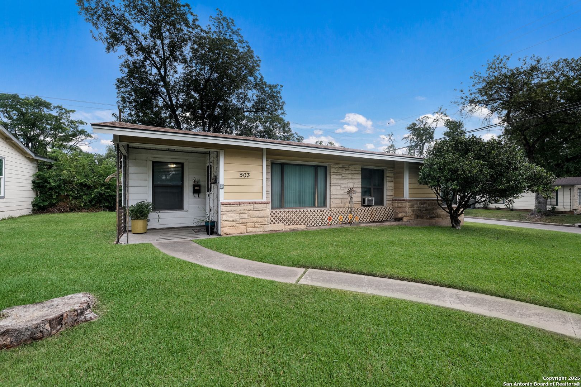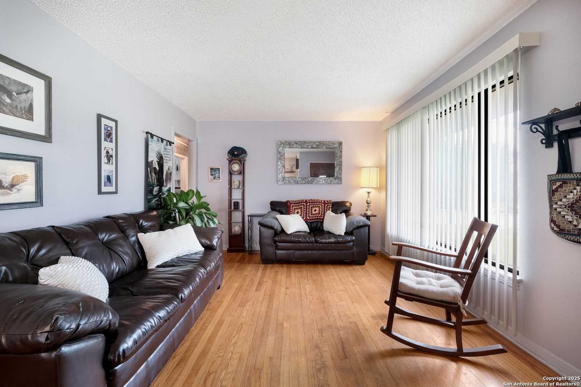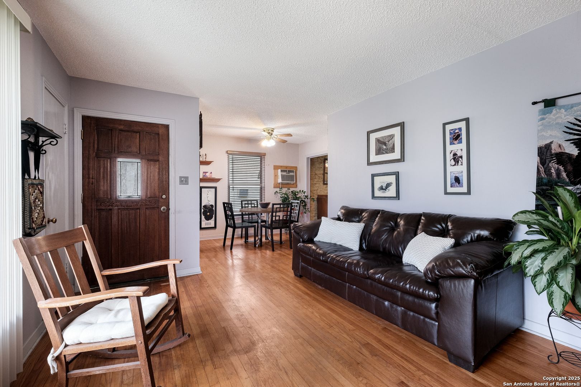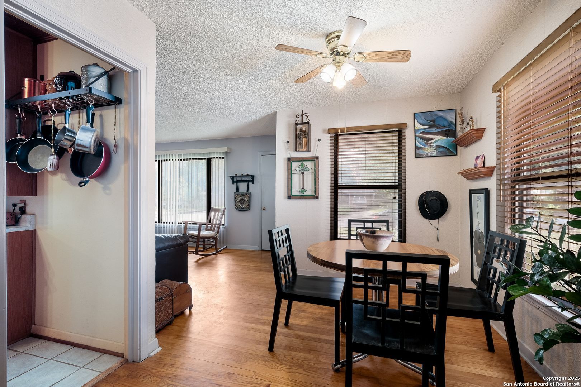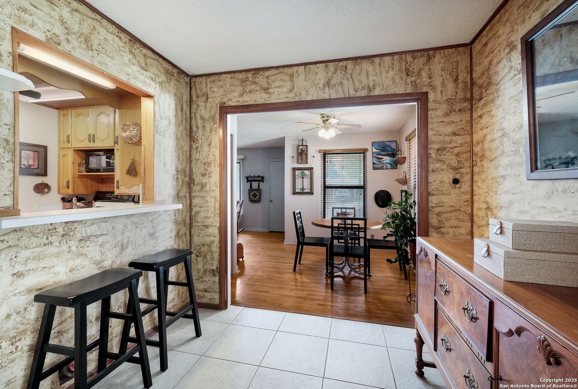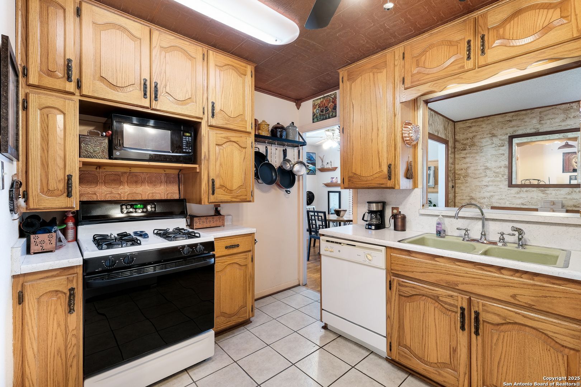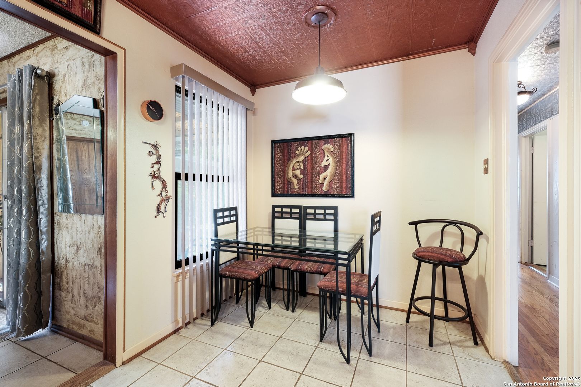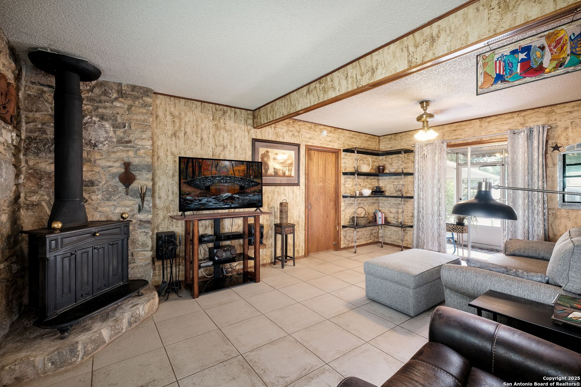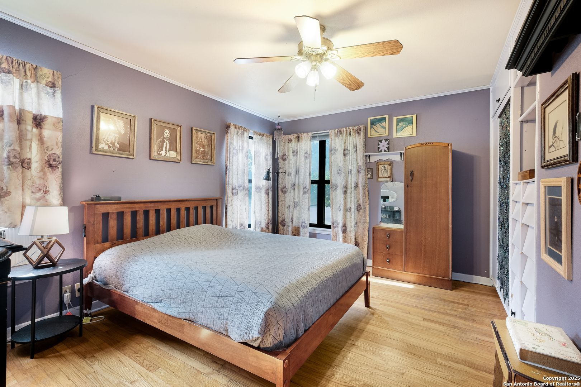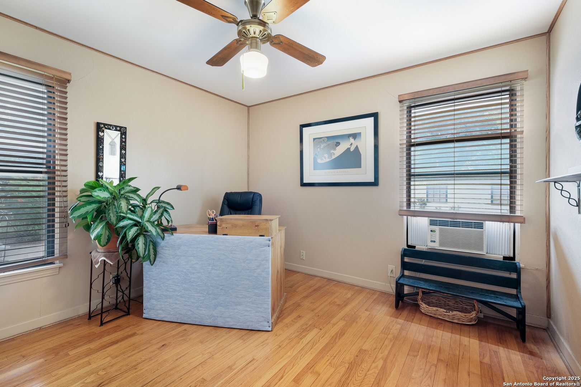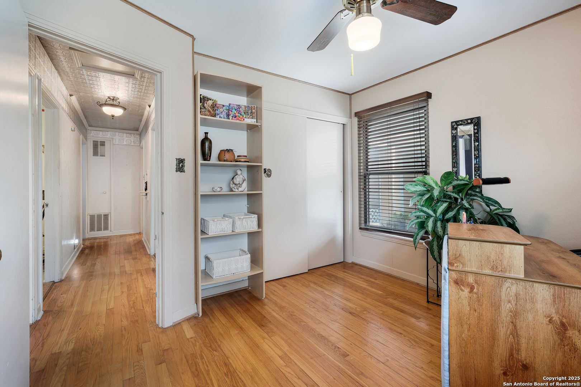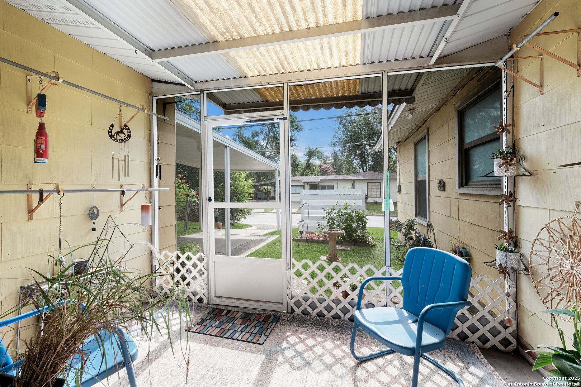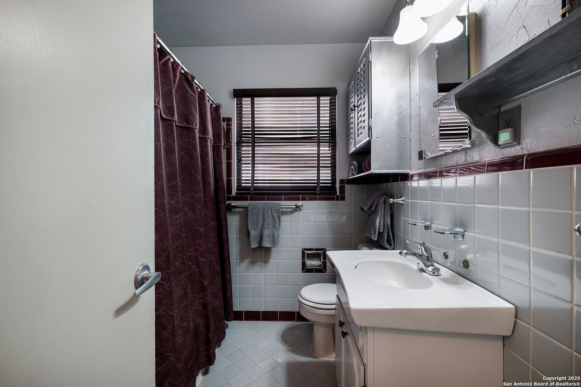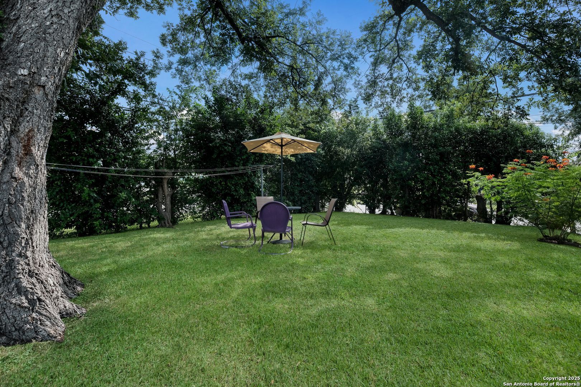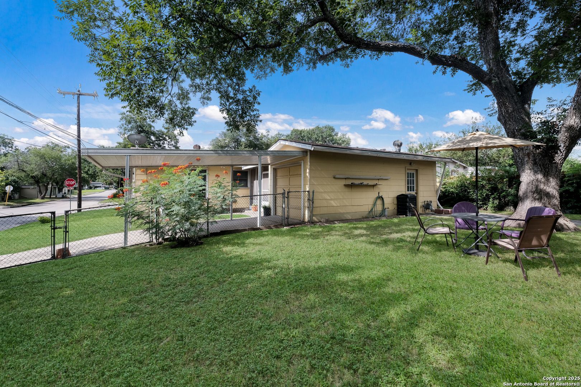Property Details
Storeywood
San Antonio, TX 78213
$219,500
3 BD | 1 BA |
Property Description
Welcome to this original hard wood floor home built in 1954! The Dellview neighborhood is known for its convenient access to highways but also for its mature trees perfect for walking/dog walking! The home is just 10 minutes from the airport, 15 minutes to La Cantera/Six Flags and under 20 minute drive to Lackland AFB. The home is perfectly located around the corner from the Dellview Park and community pool. The convenience of this along with the corner lot and mature trees give you privacy along with the convenience. The home is well loved, taken care of, and has tons of living space with two living areas perfect for entertaining. The kitchen is centrally located to both living areas and the three bedrooms are tucked at the opposite end of the home for peace and quiet. The house also has a charming backyard patio seating area screened in for a perfect day/night enjoying the weather and outdoors. The backyard is large and perfect for the everyone including pets. While it has mature trees there is plenty of canvas to make this home perfect for you.
-
Type: Residential Property
-
Year Built: 1954
-
Cooling: 3+ Window/Wall
-
Heating: 3+ Units
-
Lot Size: 0.16 Acres
Property Details
- Status:Available
- Type:Residential Property
- MLS #:1884830
- Year Built:1954
- Sq. Feet:1,399
Community Information
- Address:503 Storeywood San Antonio, TX 78213
- County:Bexar
- City:San Antonio
- Subdivision:DELLVIEW NE/SA
- Zip Code:78213
School Information
- School System:North East I.S.D.
- High School:Lee
- Middle School:Jackson
- Elementary School:Dellview
Features / Amenities
- Total Sq. Ft.:1,399
- Interior Features:Two Living Area
- Fireplace(s): One, Living Room
- Floor:Wood
- Inclusions:Ceiling Fans, Washer Connection, Dryer Connection, Microwave Oven, Stove/Range, Disposal, Dishwasher
- Exterior Features:Covered Patio, Chain Link Fence
- Cooling:3+ Window/Wall
- Heating Fuel:Electric
- Heating:3+ Units
- Master:14x12
- Bedroom 2:11x11
- Bedroom 3:11x9
- Dining Room:10x9
- Family Room:11x15
- Kitchen:11x8
Architecture
- Bedrooms:3
- Bathrooms:1
- Year Built:1954
- Stories:1
- Style:One Story
- Roof:Composition
- Parking:One Car Garage
Property Features
- Neighborhood Amenities:Pool, Park/Playground
- Water/Sewer:City
Tax and Financial Info
- Proposed Terms:Conventional, FHA, VA, Cash
- Total Tax:4919.18
3 BD | 1 BA | 1,399 SqFt
© 2025 Lone Star Real Estate. All rights reserved. The data relating to real estate for sale on this web site comes in part from the Internet Data Exchange Program of Lone Star Real Estate. Information provided is for viewer's personal, non-commercial use and may not be used for any purpose other than to identify prospective properties the viewer may be interested in purchasing. Information provided is deemed reliable but not guaranteed. Listing Courtesy of Richard Martinez with Levi Rodgers Real Estate Group.

