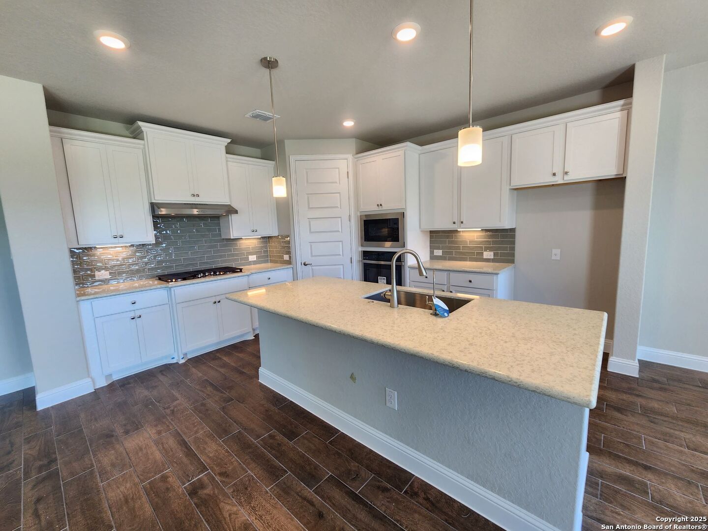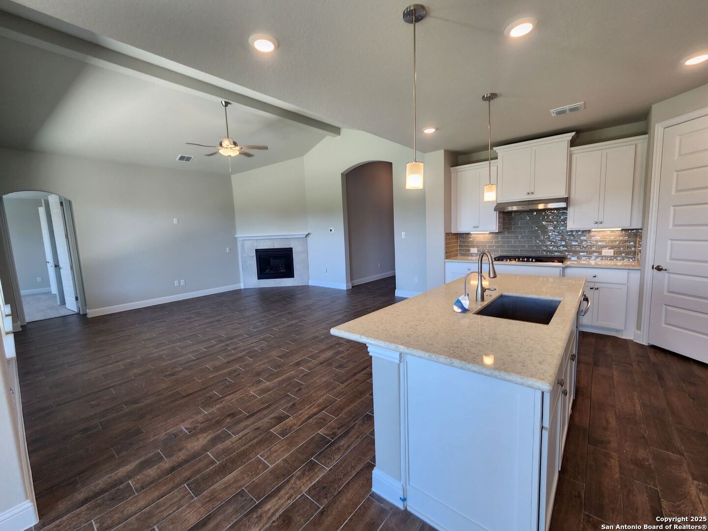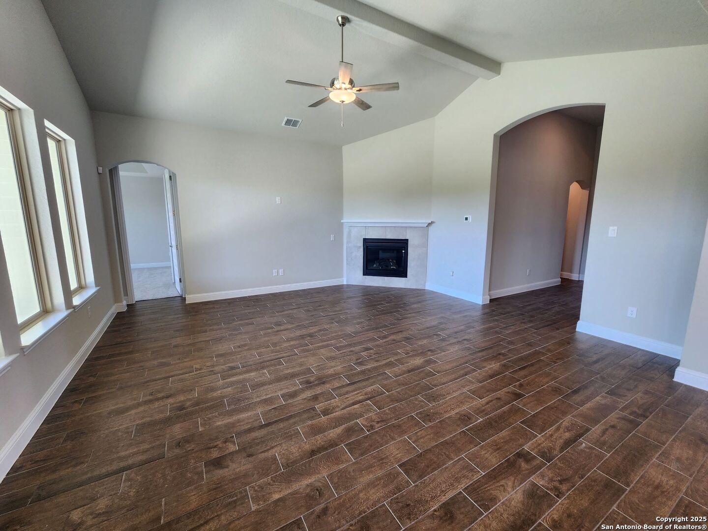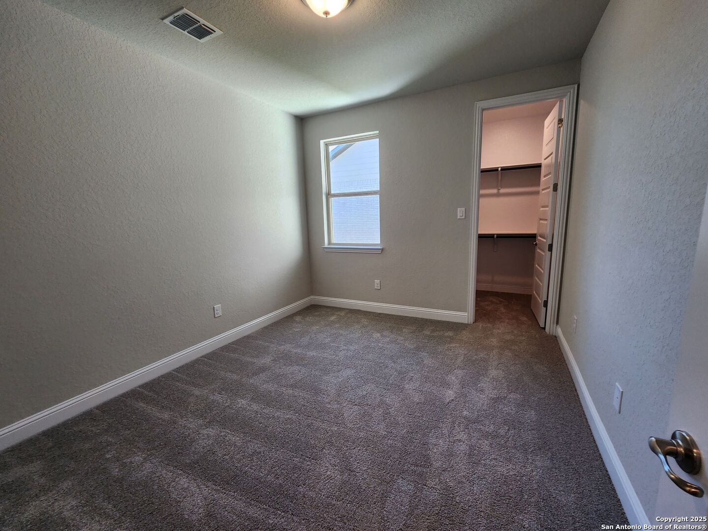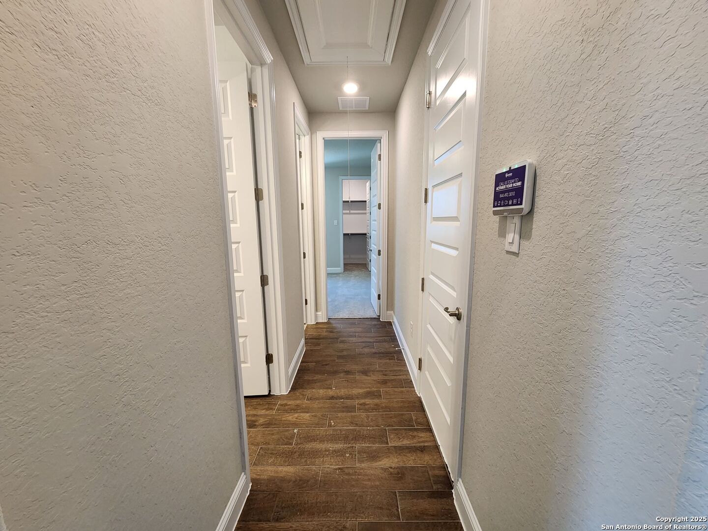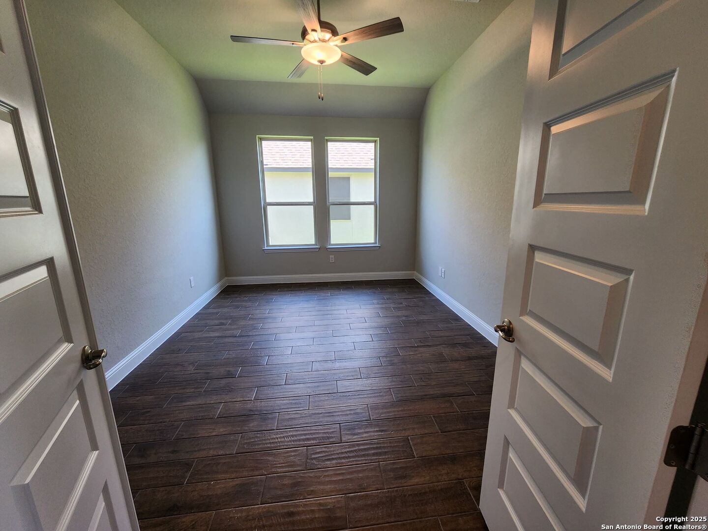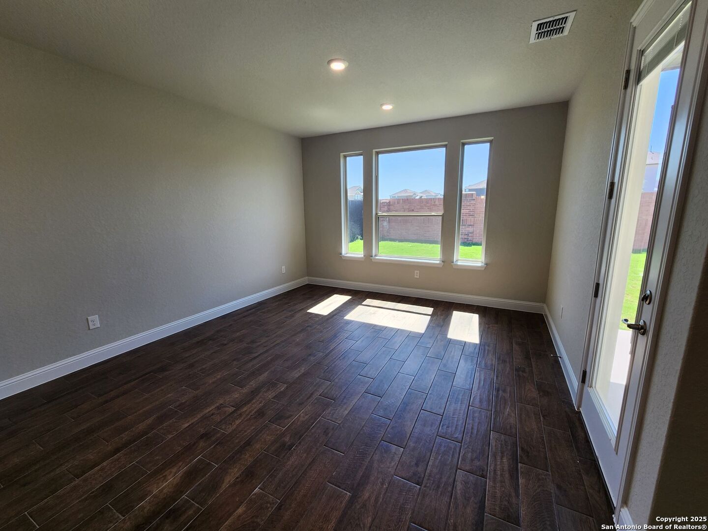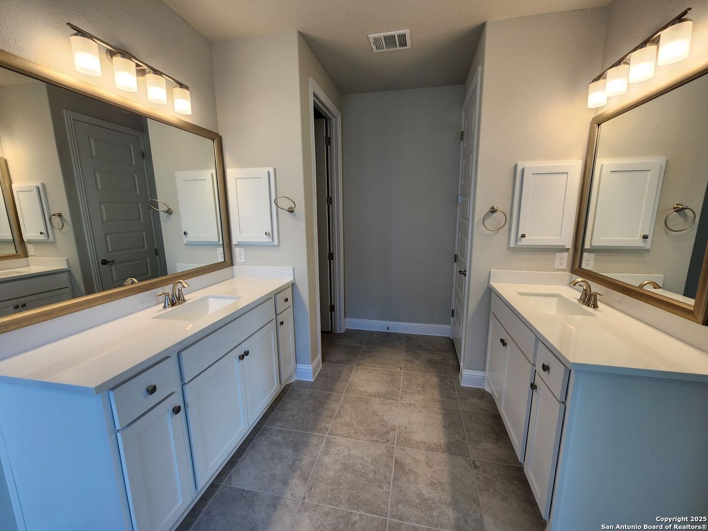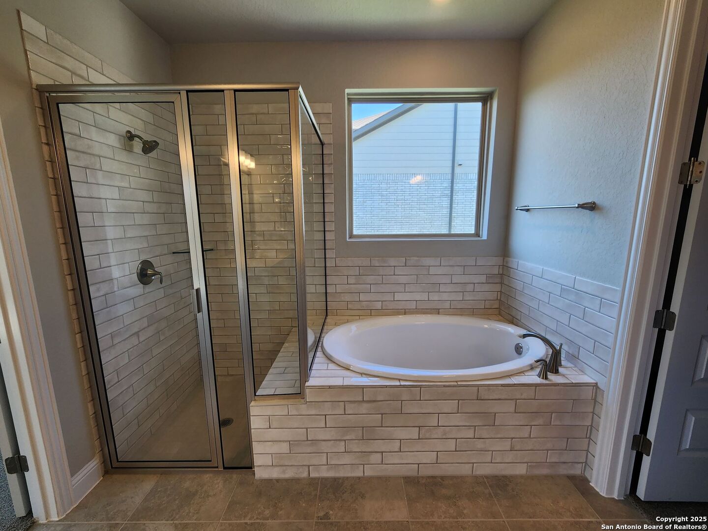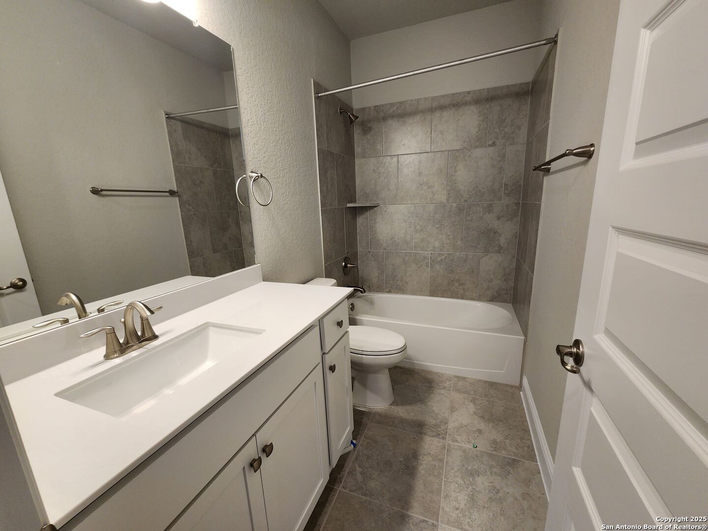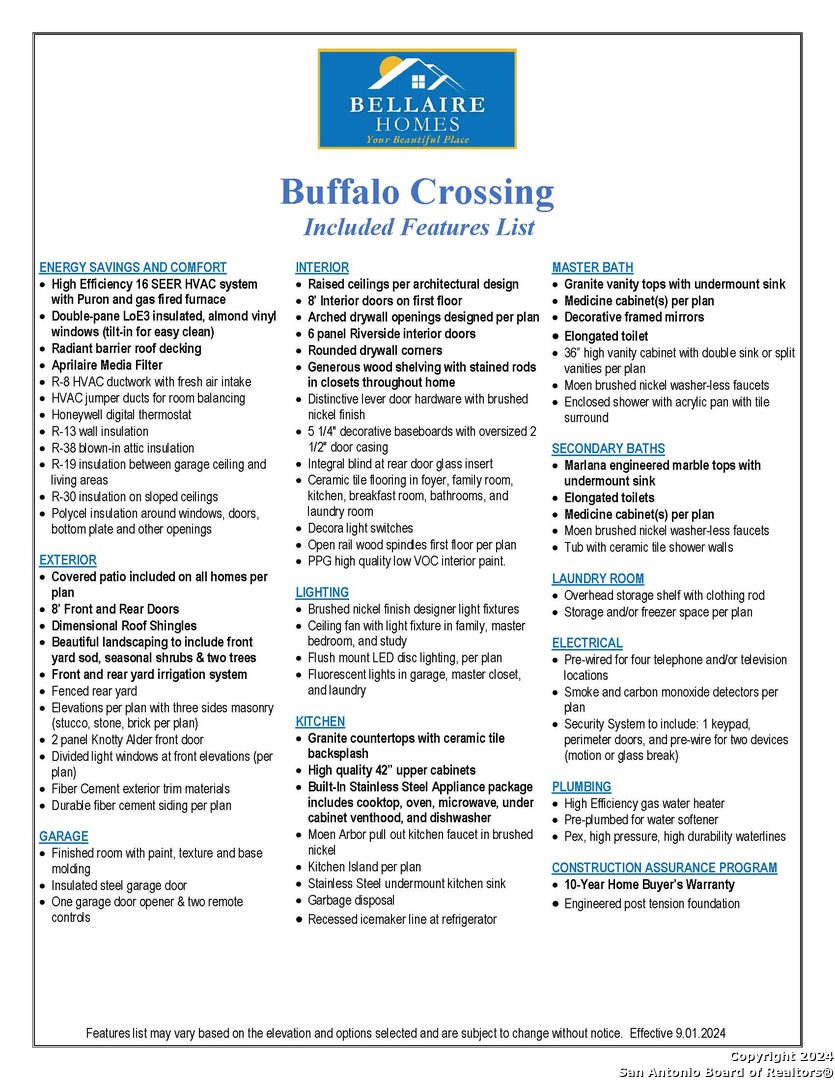Property Details
Canton Chase
Cibolo, TX 78108
$589,990
4 BD | 3 BA |
Property Description
Presenting the Cotulla Plan-a quintessential single-story home that encapsulates both luxury and practicality. This impeccably designed residence offers four spacious bedrooms, including a master suite that features an expansive shower equipped with dual showerheads and a generously sized closet, perfectly accommodating your wardrobe needs. 8' doors throughout, Spa Shower, Built in Appliances, Granite in master. This home is ideal for entertainment and relaxation. The open floor plan seamlessly connects the living, dining, and kitchen areas, creating an inviting atmosphere for social events and daily family interactions. Expertly crafted with attention to detail and a focus on lifestyle, this home is a perfect blend of comfort and sophistication, making it an exceptional choice for those seeking a comprehensive living experience in a single-story format. Home is under construction. Photos are model rendering.
-
Type: Residential Property
-
Year Built: 2024
-
Cooling: One Central
-
Heating: Central
-
Lot Size: 0.18 Acres
Property Details
- Status:Available
- Type:Residential Property
- MLS #:1832739
- Year Built:2024
- Sq. Feet:2,592
Community Information
- Address:503 Canton Chase Cibolo, TX 78108
- County:Guadalupe
- City:Cibolo
- Subdivision:BUFFALO CROSSING
- Zip Code:78108
School Information
- School System:Schertz-Cibolo-Universal City ISD
- High School:Byron Steele High
- Middle School:Dobie J. Frank
- Elementary School:Wiederstein
Features / Amenities
- Total Sq. Ft.:2,592
- Interior Features:One Living Area, Liv/Din Combo, Eat-In Kitchen, Two Eating Areas, Island Kitchen, Walk-In Pantry, Study/Library, Utility Room Inside, High Ceilings, Open Floor Plan, Cable TV Available, Laundry Room, Walk in Closets
- Fireplace(s): One
- Floor:Carpeting, Ceramic Tile
- Inclusions:Washer Connection, Dryer Connection, Self-Cleaning Oven, Gas Cooking, Disposal, Dishwasher, Ice Maker Connection, Vent Fan, Smoke Alarm, Security System (Owned), Gas Water Heater, Garage Door Opener, Plumb for Water Softener
- Master Bath Features:Shower Only, Double Vanity
- Exterior Features:Patio Slab, Covered Patio, Privacy Fence, Sprinkler System, Double Pane Windows
- Cooling:One Central
- Heating Fuel:Natural Gas
- Heating:Central
- Master:14x16
- Bedroom 2:12x11
- Bedroom 3:11x13
- Bedroom 4:11x12
- Dining Room:13x14
- Kitchen:13x14
- Office/Study:11x15
Architecture
- Bedrooms:4
- Bathrooms:3
- Year Built:2024
- Stories:1
- Style:One Story, Traditional
- Roof:Composition
- Foundation:Slab
- Parking:Two Car Garage, Attached
Property Features
- Neighborhood Amenities:None
- Water/Sewer:Water System, Sewer System
Tax and Financial Info
- Proposed Terms:Conventional, FHA, VA, TX Vet, Cash
4 BD | 3 BA | 2,592 SqFt
© 2025 Lone Star Real Estate. All rights reserved. The data relating to real estate for sale on this web site comes in part from the Internet Data Exchange Program of Lone Star Real Estate. Information provided is for viewer's personal, non-commercial use and may not be used for any purpose other than to identify prospective properties the viewer may be interested in purchasing. Information provided is deemed reliable but not guaranteed. Listing Courtesy of Teresa Zepeda with Keller Williams Heritage.


