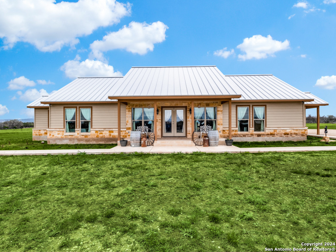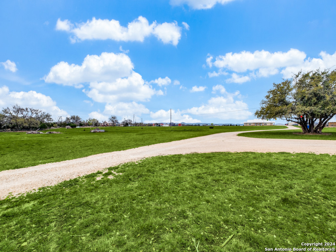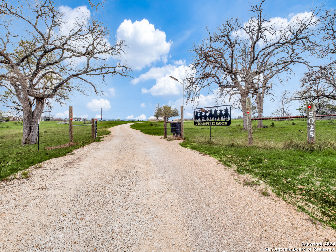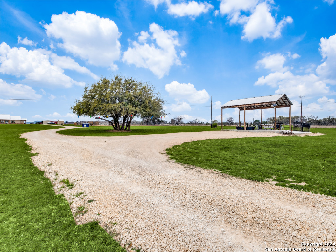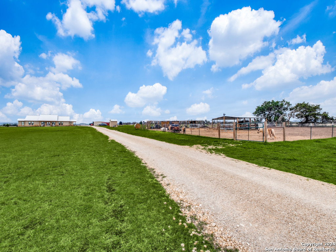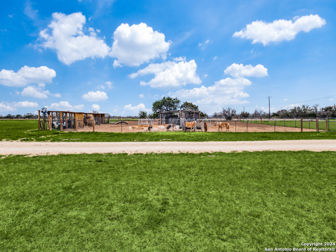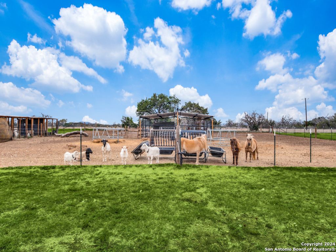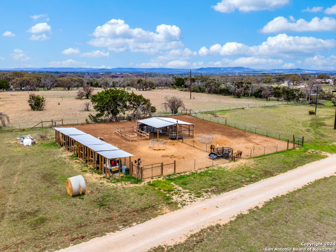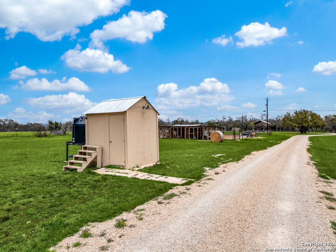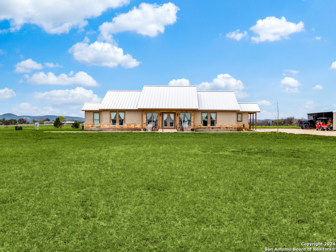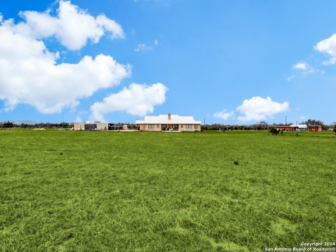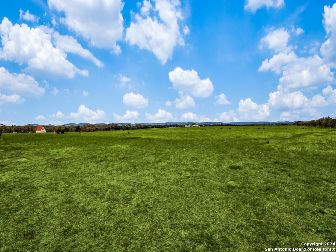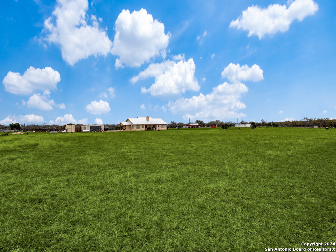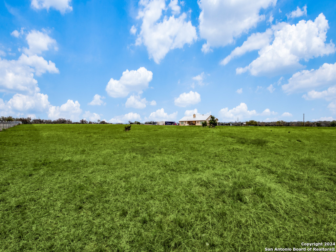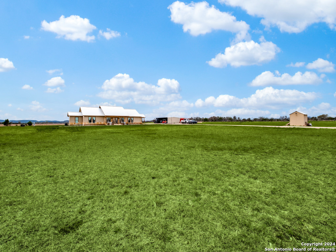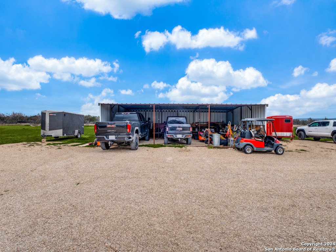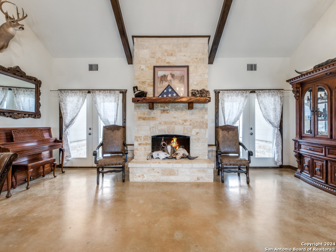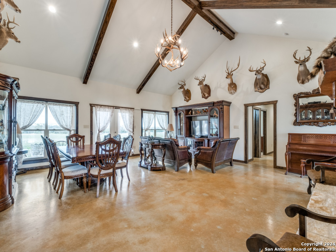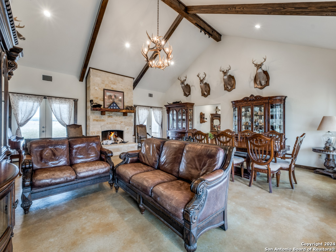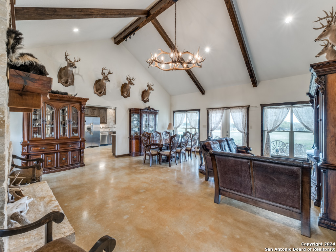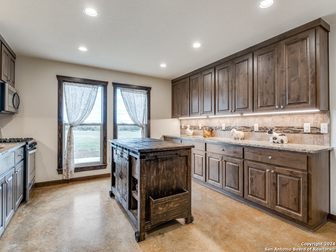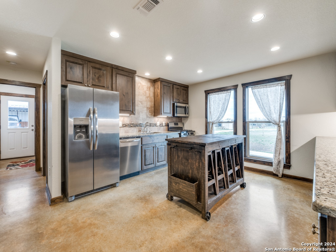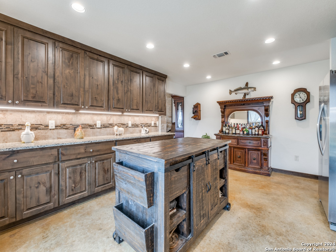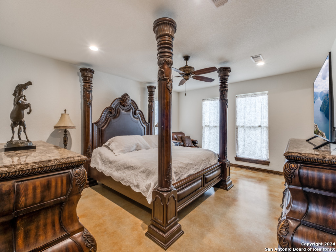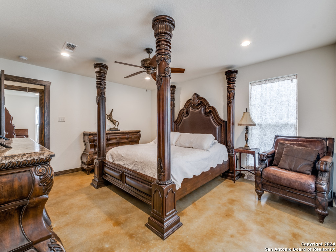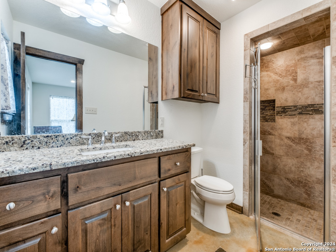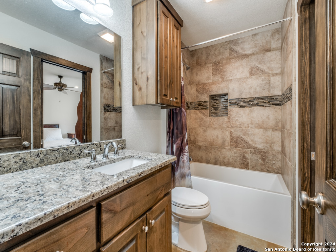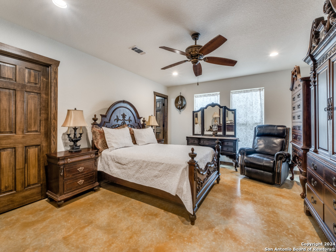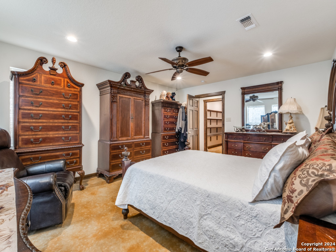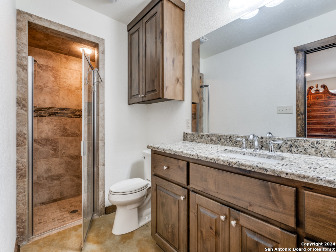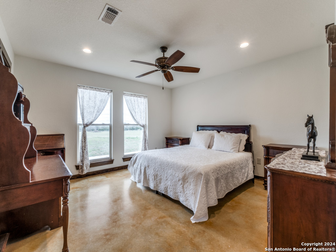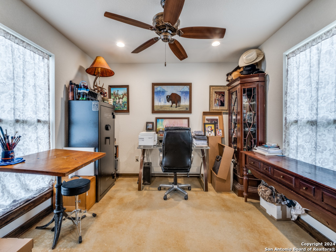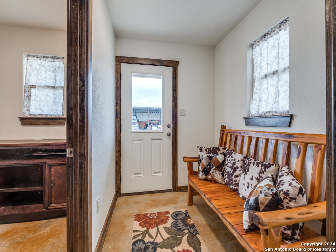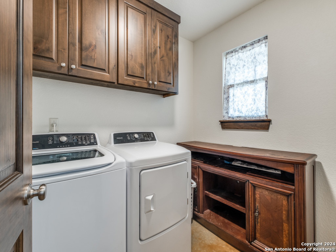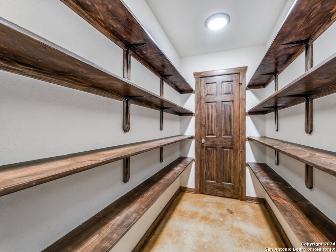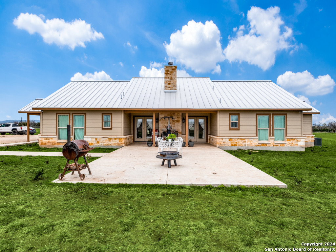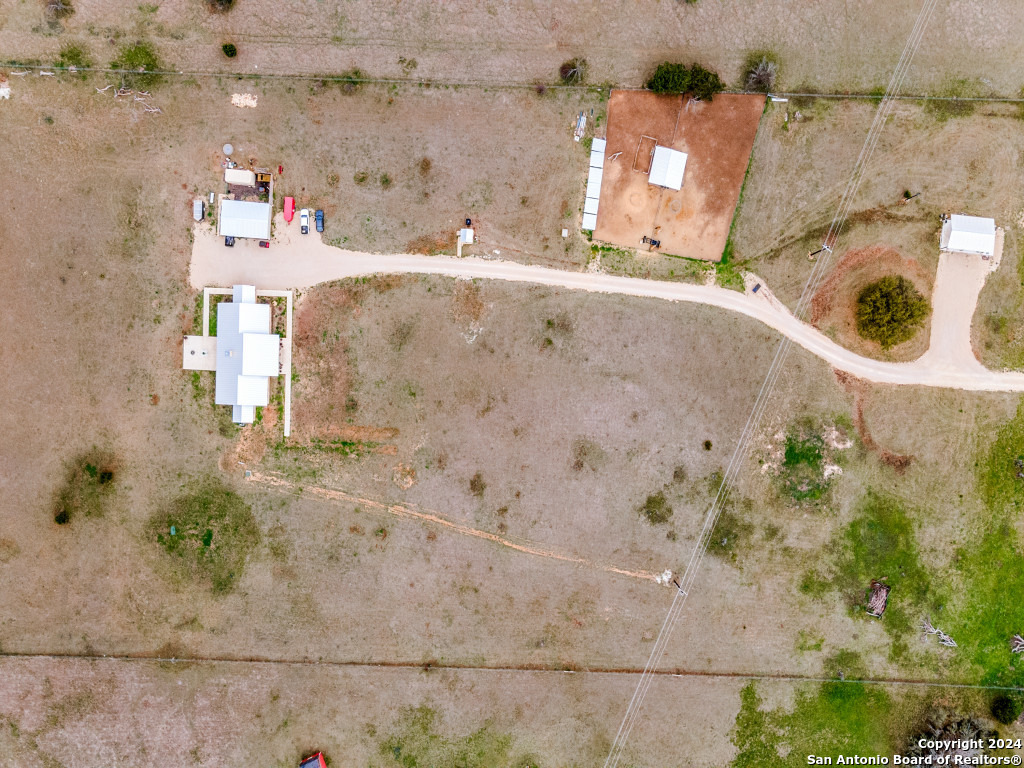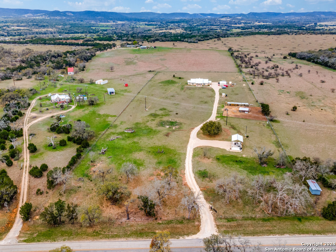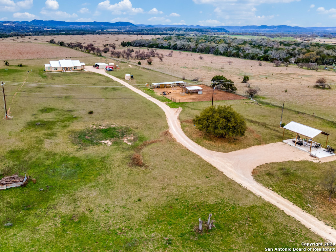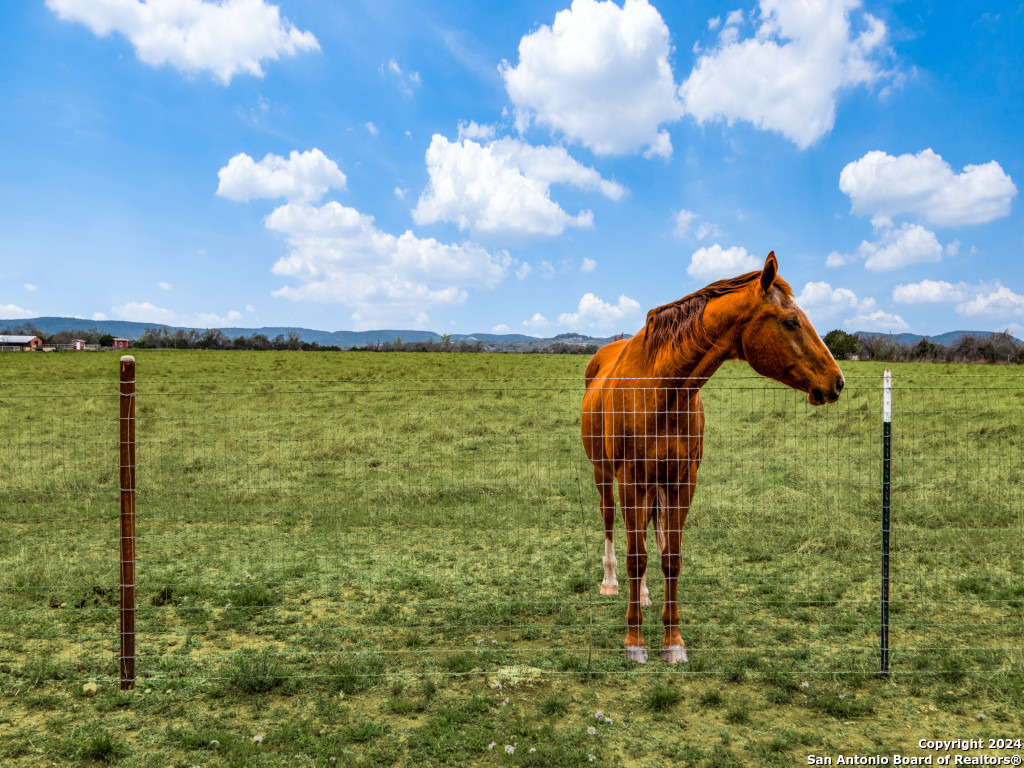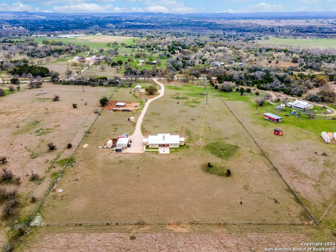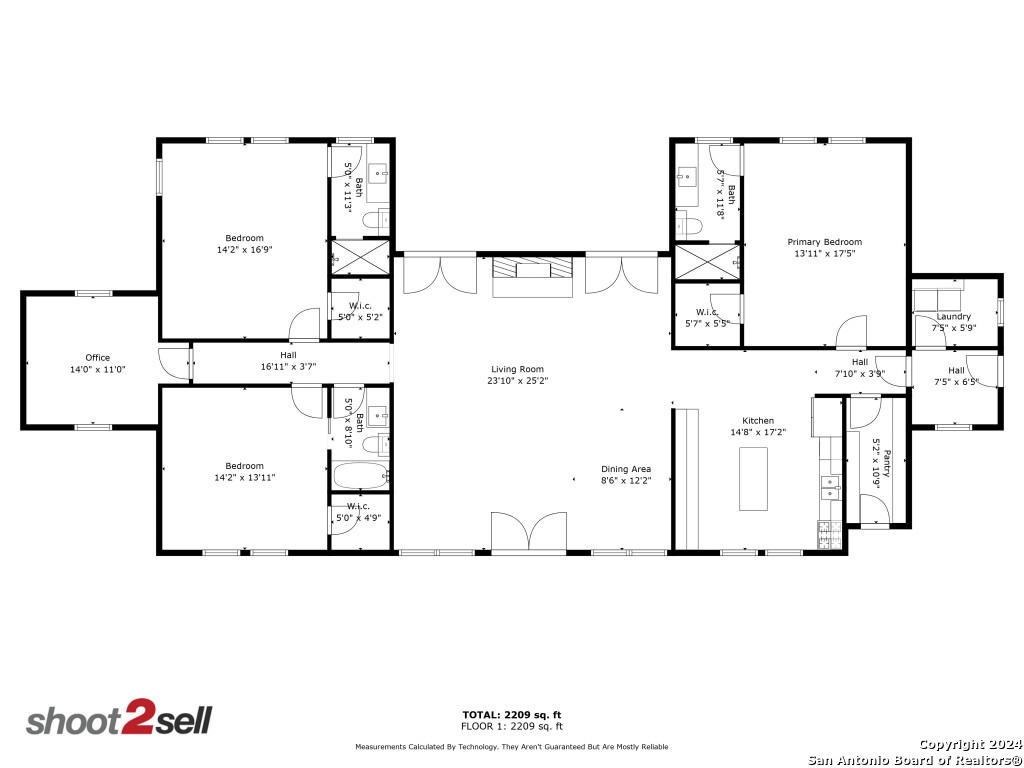Property Details
State Highway 16 N
Bandera, TX 78003
$958,000
3 BD | 3 BA |
Property Description
Nestled just a few miles from the vibrant town of Bandera, this 10 acre tract presents a perfect blend of modern living and country charm. The heart of the property is a 3 bedroom, 3 bathroom home, sprawling over 2398 sq ft of meticulously designed space. Horse enthusiasts will delight in the well-appointed corral, alongside a versatile barn and pens ready for chickens, sheep, or goats. A three carport with an integrated dog run add convenience, while an RV concrete pad with a cover and full hookups caters to guest or your own adventures. The entire estate is securely fenced on all four sides, promising both privacy and accessibility. This beautiful piece of land captures the essence of Texas living, offering a tranquil retreat that is close enough to Bandera to enjoy its amenities but far enough to savor the peace and freedom of country life. Here, every detail has been considered to create a harmonious blend of functionality and natural beauty, making it an ideal setting to call home or to carve out your own slice of the Texas Hill Country. There is more than enough room to easily design a petting Zoo in this area of the Texas Hill Country.
-
Type: Residential Property
-
Year Built: 2022
-
Cooling: One Central
-
Heating: Central
-
Lot Size: 10 Acres
Property Details
- Status:Available
- Type:Residential Property
- MLS #:1755848
- Year Built:2022
- Sq. Feet:2,398
Community Information
- Address:5025 State Highway 16 N Bandera, TX 78003
- County:Bandera
- City:Bandera
- Subdivision:NONE
- Zip Code:78003
School Information
- School System:Bandera Isd
- High School:Bandera
- Middle School:Bandera
- Elementary School:Bandera
Features / Amenities
- Total Sq. Ft.:2,398
- Interior Features:One Living Area, Liv/Din Combo, Walk-In Pantry, Study/Library, Utility Room Inside, High Ceilings, Open Floor Plan, Cable TV Available, High Speed Internet, All Bedrooms Downstairs, Laundry Main Level, Laundry Room, Walk in Closets, Attic - Finished, Attic - Pull Down Stairs
- Fireplace(s): Living Room
- Floor:Stained Concrete
- Inclusions:Ceiling Fans, Washer Connection, Dryer Connection, Microwave Oven, Stove/Range, Gas Cooking, Refrigerator, Dishwasher, Ice Maker Connection, Water Softener (owned), Smoke Alarm, Solid Counter Tops, Private Garbage Service
- Master Bath Features:Shower Only
- Exterior Features:Patio Slab, Covered Patio, Double Pane Windows, Storage Building/Shed, Horse Stalls/Barn, Dog Run Kennel, Wire Fence, Ranch Fence
- Cooling:One Central
- Heating Fuel:Electric, Propane Owned
- Heating:Central
- Master:14x17
- Bedroom 2:14x17
- Dining Room:9x12
- Kitchen:15x17
- Office/Study:14x11
Architecture
- Bedrooms:3
- Bathrooms:3
- Year Built:2022
- Stories:1
- Style:One Story, Ranch
- Roof:Metal
- Foundation:Slab
- Parking:Detached, Side Entry
Property Features
- Lot Dimensions:403x1022
- Neighborhood Amenities:Other - See Remarks
- Water/Sewer:Private Well, Septic
Tax and Financial Info
- Proposed Terms:Conventional, FHA, VA, Cash
- Total Tax:8968
3 BD | 3 BA | 2,398 SqFt
© 2024 Lone Star Real Estate. All rights reserved. The data relating to real estate for sale on this web site comes in part from the Internet Data Exchange Program of Lone Star Real Estate. Information provided is for viewer's personal, non-commercial use and may not be used for any purpose other than to identify prospective properties the viewer may be interested in purchasing. Information provided is deemed reliable but not guaranteed. Listing Courtesy of Teri Tschirhart with Coldwell Banker Stagecoach Realty.

