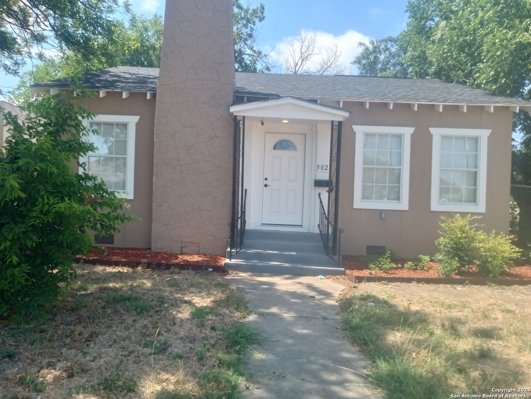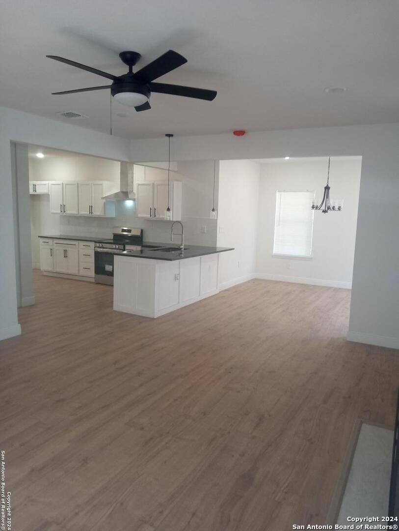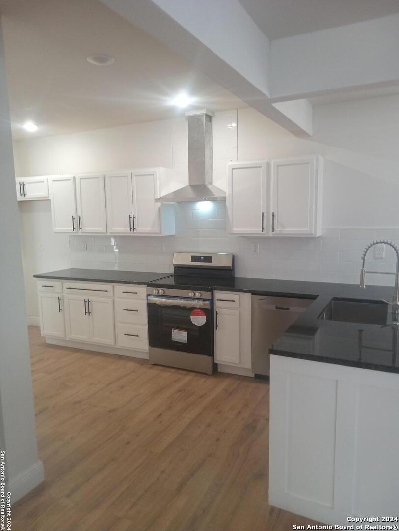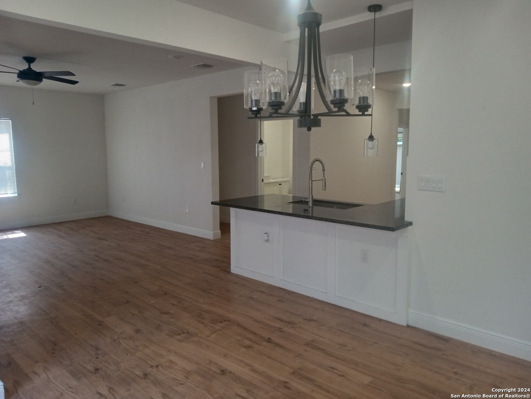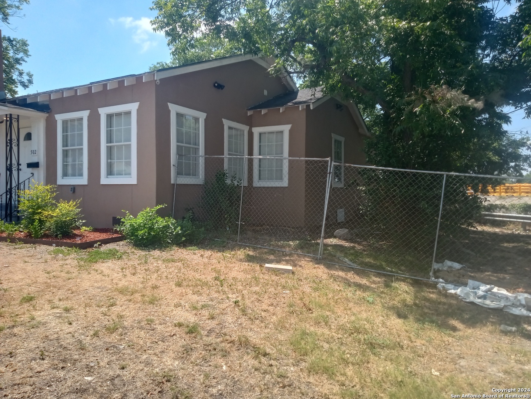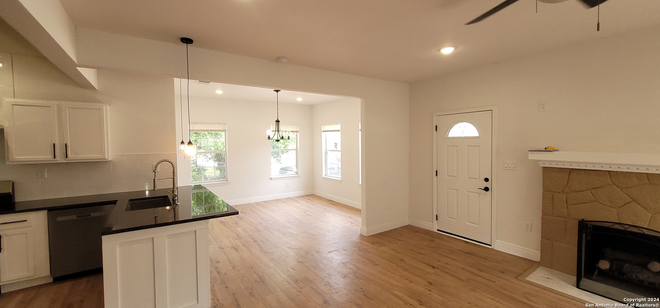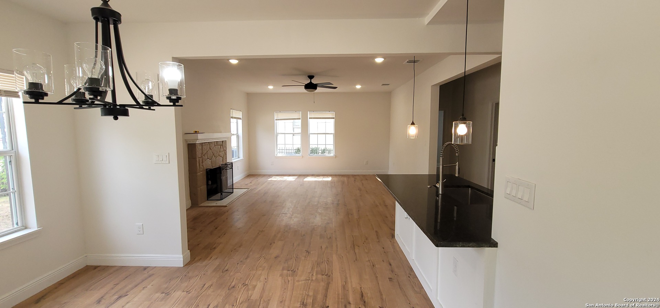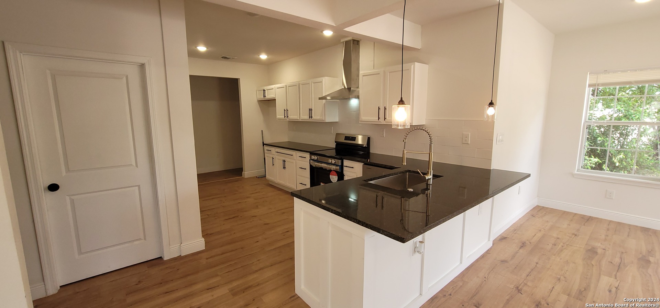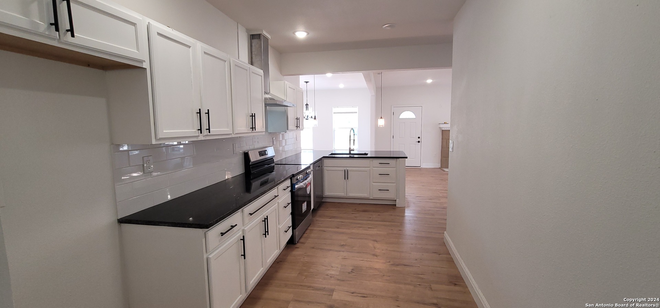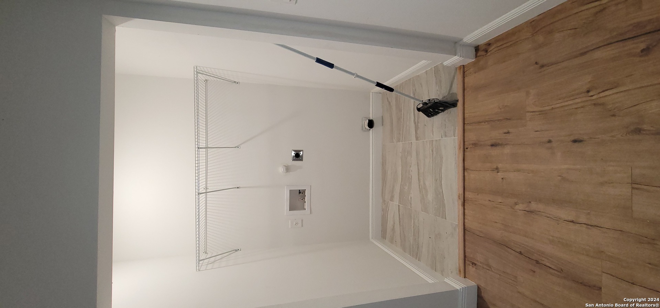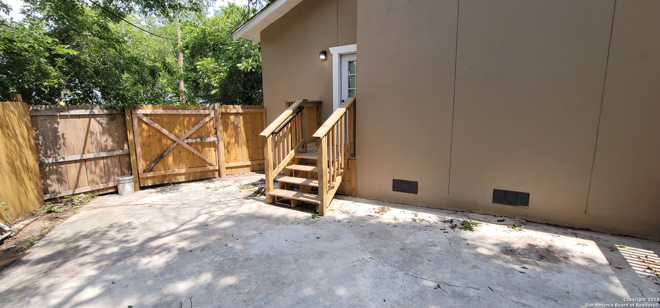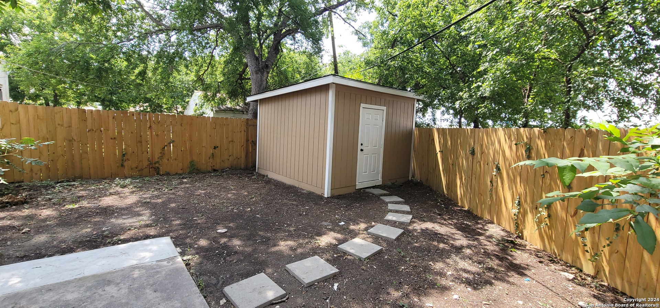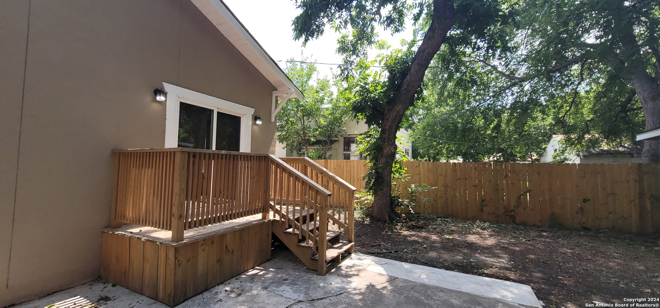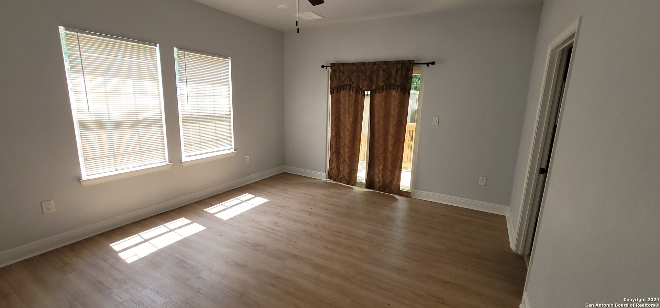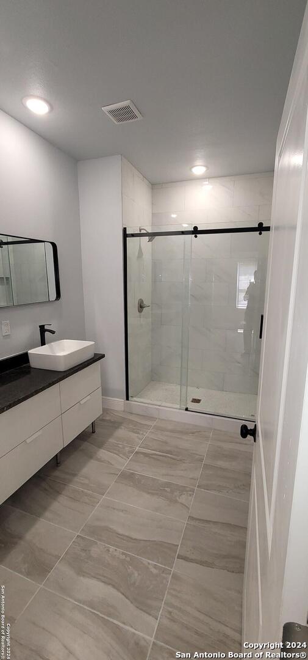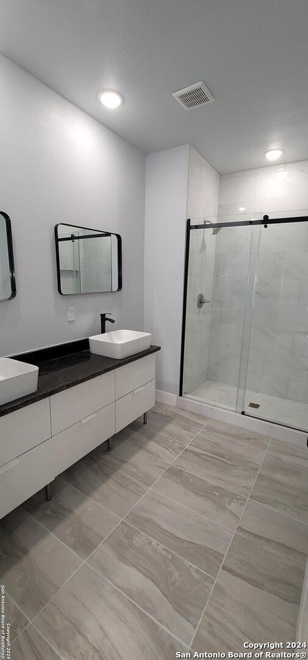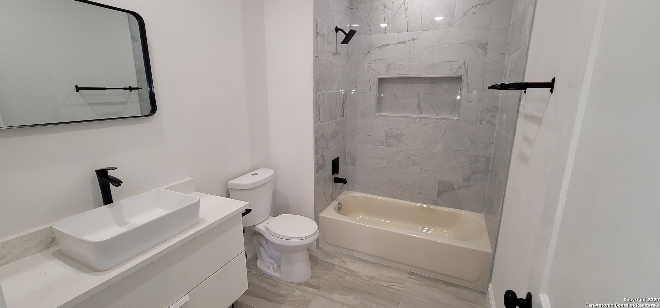Property Details
TOPEKA BLVD
San Antonio, TX 78210
$350,000
3 BD | 2 BA |
Property Description
Step into this beautifully 1,653 square foot - fully remodeled 3-bedroom, 2-bath gem just south of downtown San Antonio. Located in a vintage neighborhood, the home features a stucco exterior and a modern open floor plan. The kitchen showcases granite countertops on new cabinets, and the home has been updated with new laminate and tile floors. Both bathrooms are completely renovated, and the property includes a new window and door package, roof, central air, electrical wiring, plumbing, and fire alarm system. This blend of classic charm and contemporary upgrades makes it a move-in-ready haven. The square footage was added to the property during the remodel. The square footage is estimated at 1,653 per the seller. Verify all information.
-
Type: Residential Property
-
Year Built: 1940
-
Cooling: One Central
-
Heating: Central
-
Lot Size: 0.15 Acres
Property Details
- Status:Available
- Type:Residential Property
- MLS #:1783404
- Year Built:1940
- Sq. Feet:1,653
Community Information
- Address:502 TOPEKA BLVD San Antonio, TX 78210
- County:Bexar
- City:San Antonio
- Subdivision:HIGHLAND PARK
- Zip Code:78210
School Information
- School System:San Antonio I.S.D.
- High School:Brackenridge
- Middle School:Eloise Japhet Academy
- Elementary School:Eloise Japhet Academy
Features / Amenities
- Total Sq. Ft.:1,653
- Interior Features:One Living Area, Separate Dining Room, Eat-In Kitchen, Breakfast Bar, Utility Room Inside, High Ceilings, Open Floor Plan, Laundry Main Level, Walk in Closets
- Fireplace(s): One, Living Room
- Floor:Ceramic Tile, Laminate
- Inclusions:Ceiling Fans, Chandelier, Washer Connection, Dryer Connection, Stove/Range, Disposal, Vent Fan, Smoke Alarm, Electric Water Heater, Solid Counter Tops, Custom Cabinets, City Garbage service
- Master Bath Features:Shower Only
- Exterior Features:Patio Slab, Deck/Balcony, Privacy Fence, Double Pane Windows, Storage Building/Shed, Mature Trees
- Cooling:One Central
- Heating Fuel:Electric
- Heating:Central
- Master:14x13
- Bedroom 2:17x9
- Bedroom 3:13x11
- Dining Room:12x12
- Kitchen:18x8
Architecture
- Bedrooms:3
- Bathrooms:2
- Year Built:1940
- Stories:1
- Style:One Story
- Roof:Composition
- Foundation:Other
- Parking:None/Not Applicable
Property Features
- Lot Dimensions:IRR
- Neighborhood Amenities:None
- Water/Sewer:Water System
Tax and Financial Info
- Proposed Terms:Conventional, FHA, VA
- Total Tax:4922
3 BD | 2 BA | 1,653 SqFt
© 2025 Lone Star Real Estate. All rights reserved. The data relating to real estate for sale on this web site comes in part from the Internet Data Exchange Program of Lone Star Real Estate. Information provided is for viewer's personal, non-commercial use and may not be used for any purpose other than to identify prospective properties the viewer may be interested in purchasing. Information provided is deemed reliable but not guaranteed. Listing Courtesy of Pedro Vargas with Kingsland Properties.

