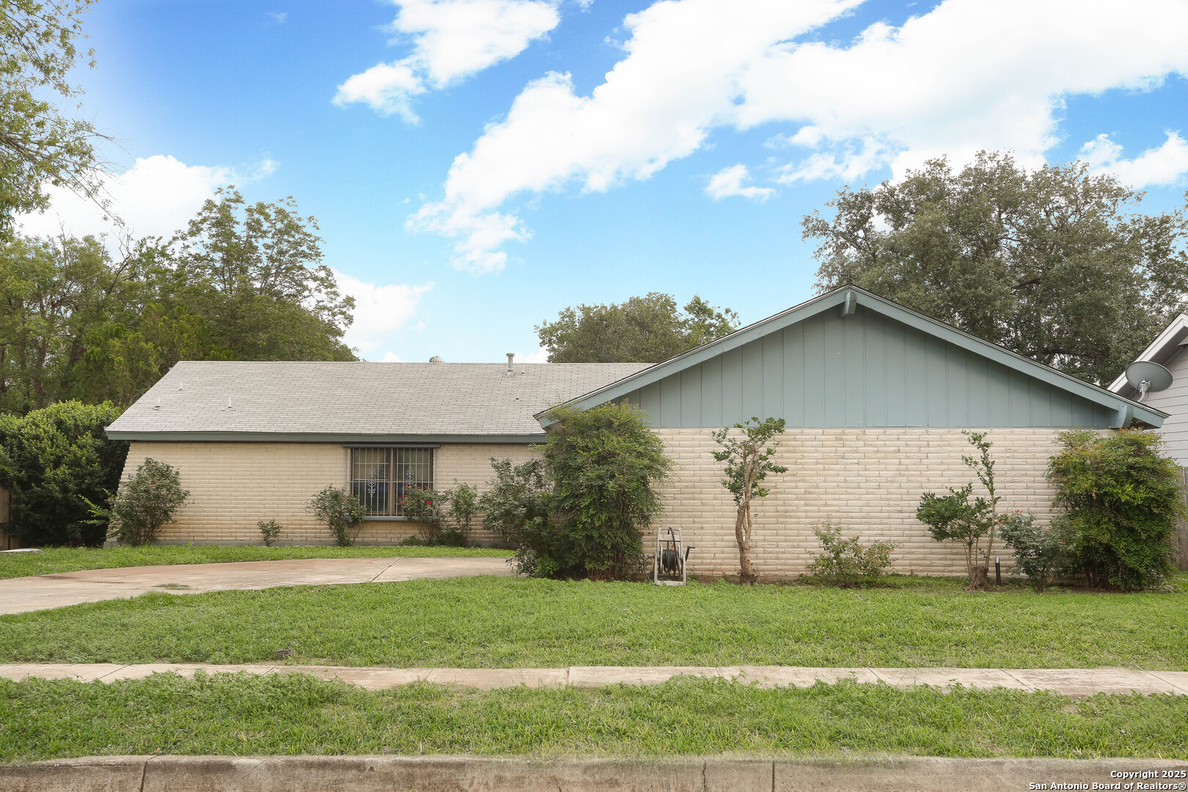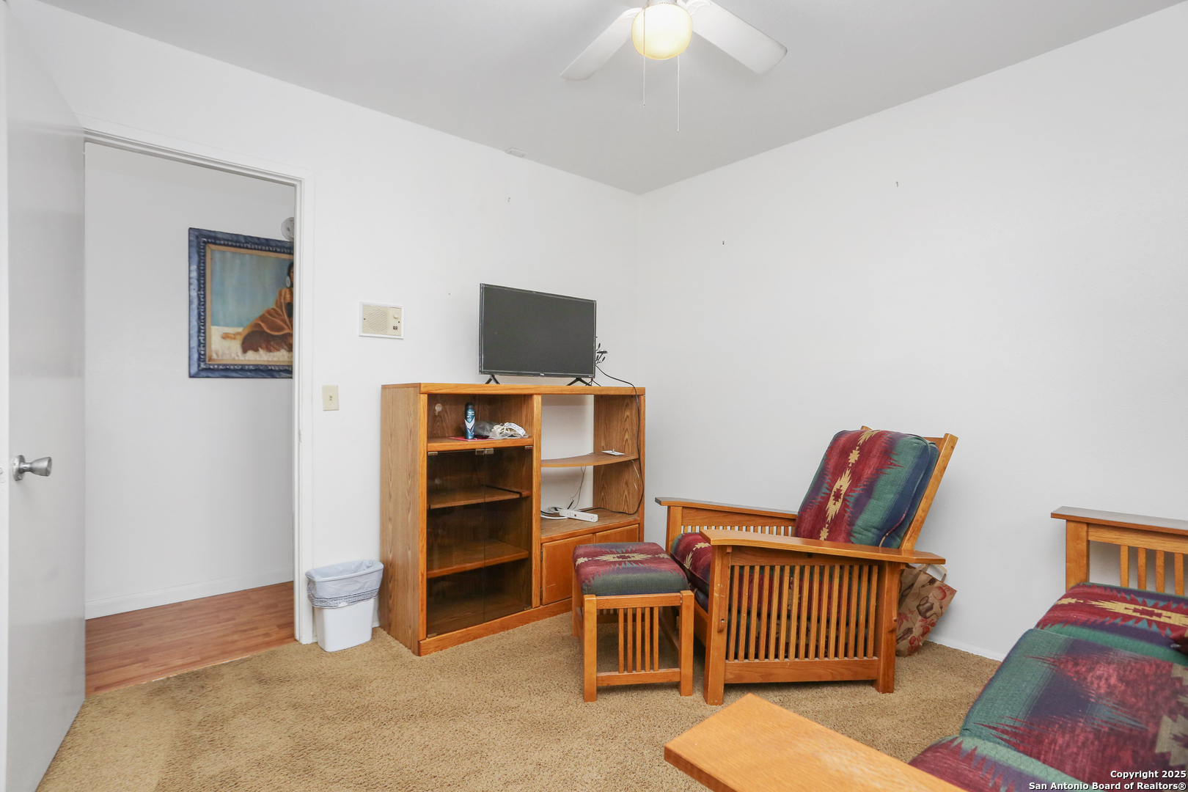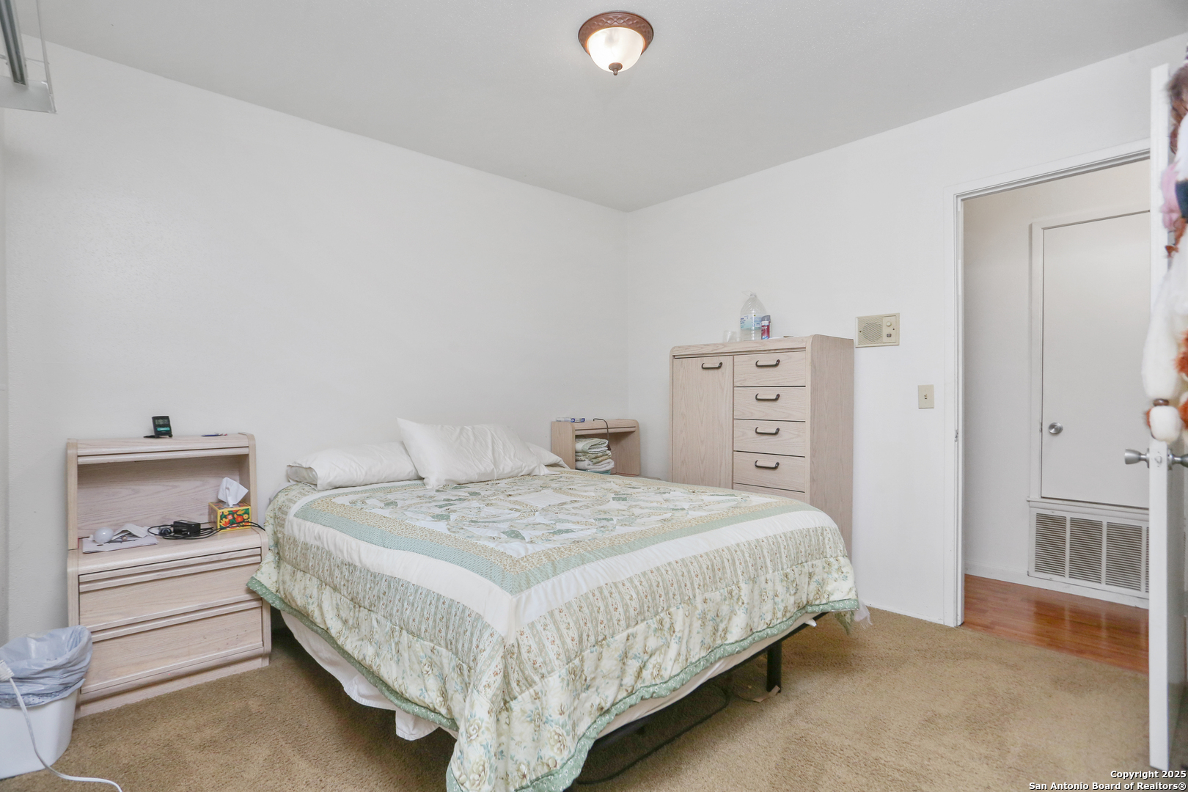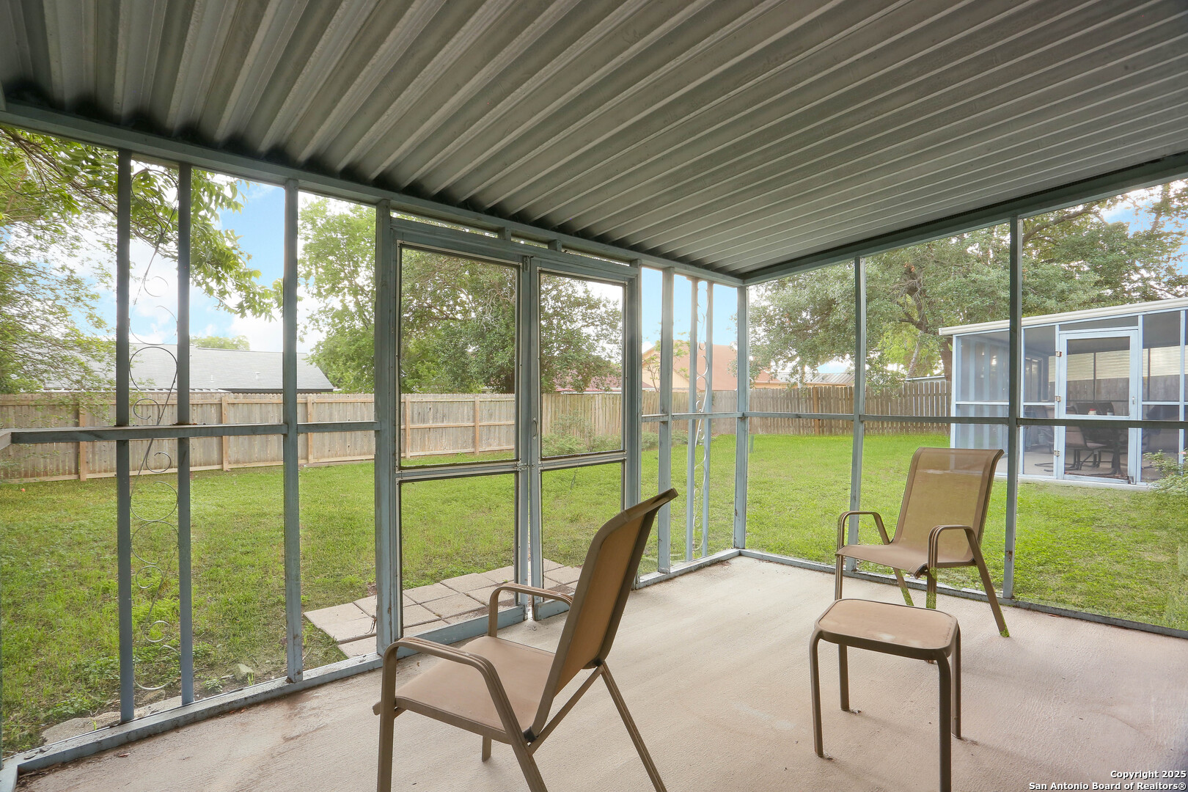Property Details
Las Campanas
San Antonio, TX 78233
$289,000
4 BD | 2 BA |
Property Description
Step inside this well-maintained single-story home in Valencia and immediately feel at ease. This 4-bedroom, 2-bath residence offers 1,734 sq ft of comfortable living space, with a layout that flows from the living room into a bright dining area and kitchen-recently refreshed with updated cabinetry and countertops-making meal prep a snap. New flooring and generous windows flood each room with natural light, creating a warm, welcoming atmosphere. Picture starting your day with coffee on the covered backyard patio, with plenty of space to relax. Three secondary bedrooms are perfect for kids, guests or a home office, while the primary suite provides a peaceful retreat. A spacious fenced backyard invites summer cookouts and room to play. Located just minutes from shopping, dining and top-rated schools, 5018 Las Campanas delivers a quiet, tranquil setting with easy access to everything San Antonio has to offer. Come see why this home has been so thoughtfully cared for-and make it yours.
-
Type: Residential Property
-
Year Built: 1972
-
Cooling: One Central
-
Heating: Central
-
Lot Size: 0.22 Acres
Property Details
- Status:Available
- Type:Residential Property
- MLS #:1872954
- Year Built:1972
- Sq. Feet:1,734
Community Information
- Address:5018 Las Campanas San Antonio, TX 78233
- County:Bexar
- City:San Antonio
- Subdivision:VALENCIA NE
- Zip Code:78233
School Information
- School System:North East I.S.D.
- High School:Madison
- Middle School:Wood
- Elementary School:El Dorado
Features / Amenities
- Total Sq. Ft.:1,734
- Interior Features:One Living Area, Separate Dining Room, Breakfast Bar, Walk-In Pantry, Utility Room Inside, High Ceilings, Pull Down Storage, Cable TV Available, High Speed Internet
- Fireplace(s): Not Applicable
- Floor:Carpeting, Vinyl
- Inclusions:Chandelier, Washer Connection, Dryer Connection, Stove/Range, Disposal, Dishwasher, Ice Maker Connection, Water Softener (owned), Vent Fan, Intercom, Gas Water Heater, Garage Door Opener
- Master Bath Features:Tub/Shower Combo, Single Vanity
- Cooling:One Central
- Heating Fuel:Natural Gas
- Heating:Central
- Master:16x14
- Bedroom 2:11x10
- Bedroom 3:13x11
- Bedroom 4:11x10
- Dining Room:16x11
- Kitchen:11x8
Architecture
- Bedrooms:4
- Bathrooms:2
- Year Built:1972
- Stories:1
- Style:One Story, Traditional
- Roof:Composition
- Foundation:Slab
- Parking:Side Entry
Property Features
- Neighborhood Amenities:Tennis, Clubhouse
- Water/Sewer:Water System, Sewer System
Tax and Financial Info
- Proposed Terms:Conventional, FHA, VA, Cash
- Total Tax:5920.7
4 BD | 2 BA | 1,734 SqFt
© 2025 Lone Star Real Estate. All rights reserved. The data relating to real estate for sale on this web site comes in part from the Internet Data Exchange Program of Lone Star Real Estate. Information provided is for viewer's personal, non-commercial use and may not be used for any purpose other than to identify prospective properties the viewer may be interested in purchasing. Information provided is deemed reliable but not guaranteed. Listing Courtesy of Brandon Ramirez with Keller Williams Heritage.
























