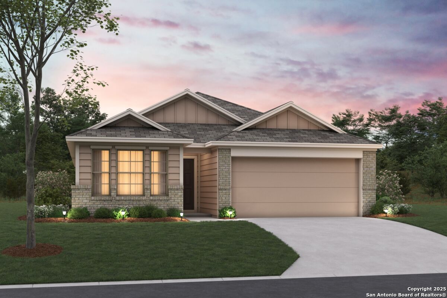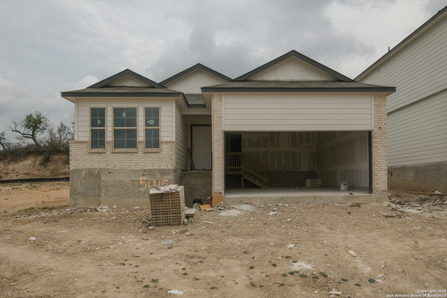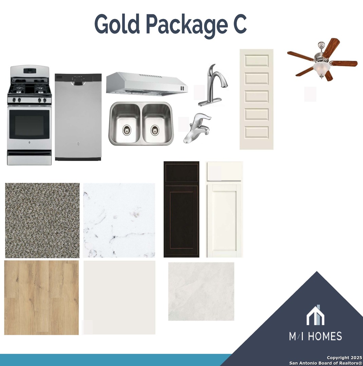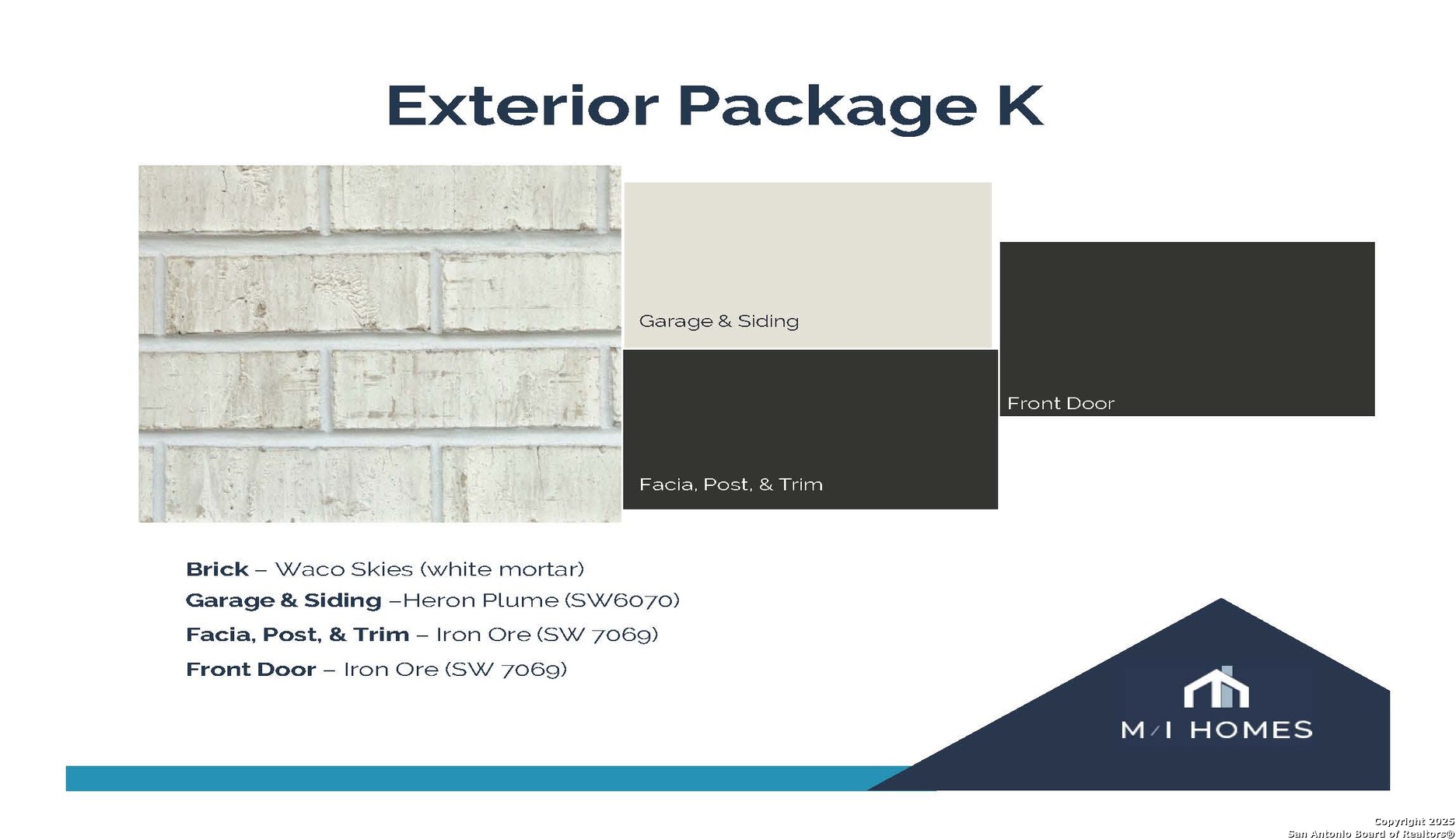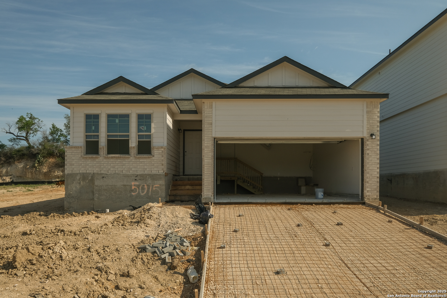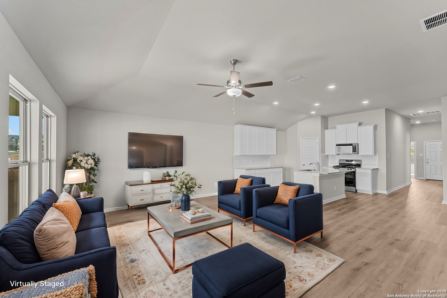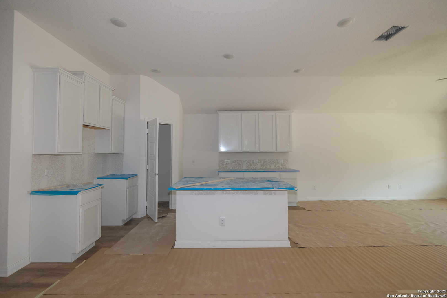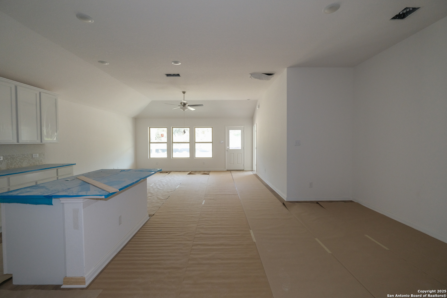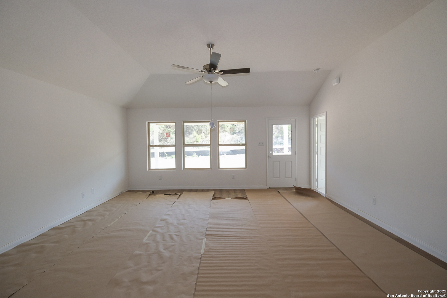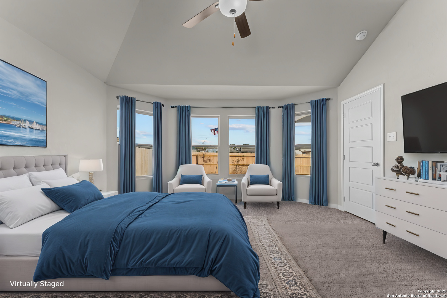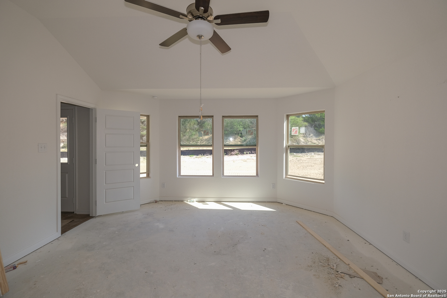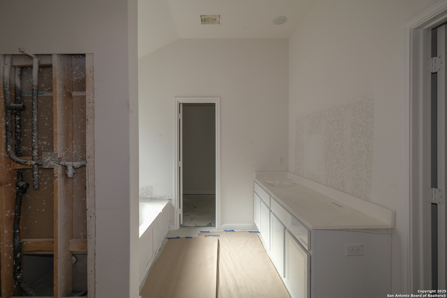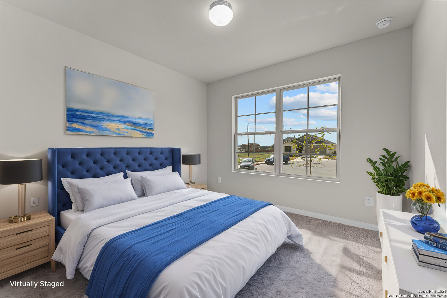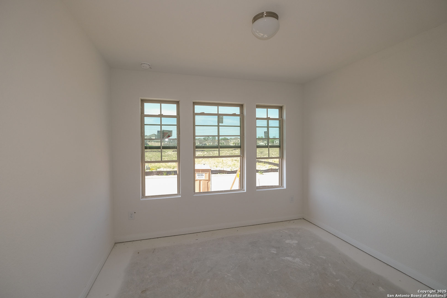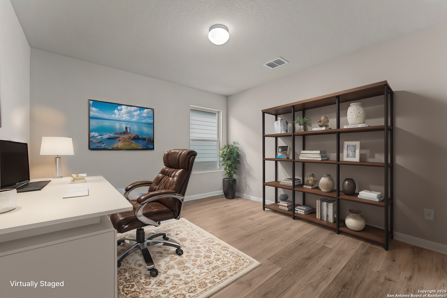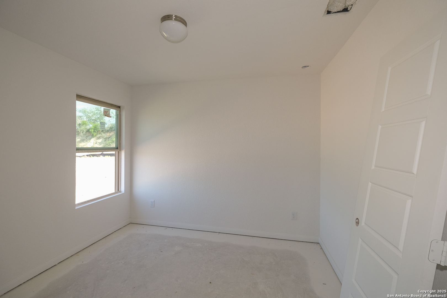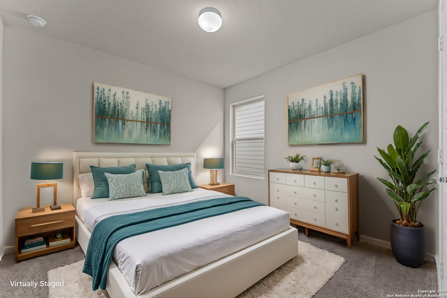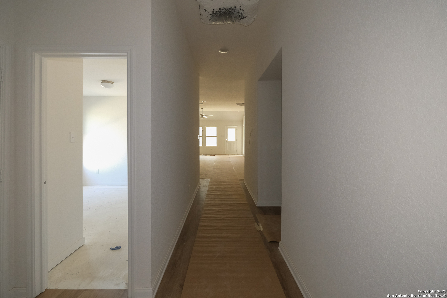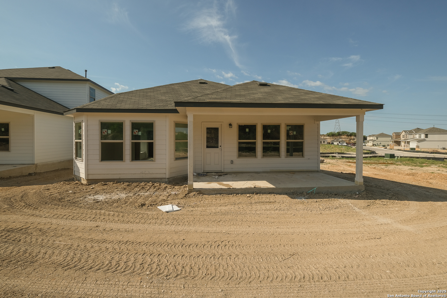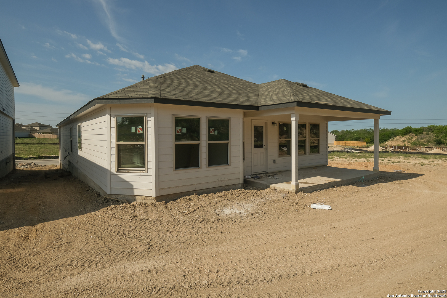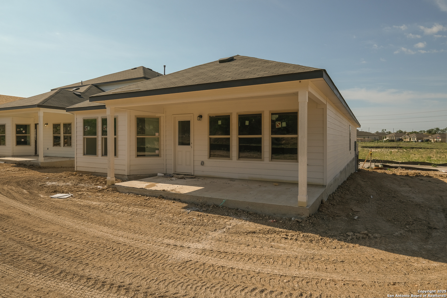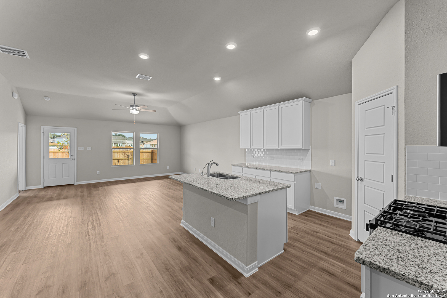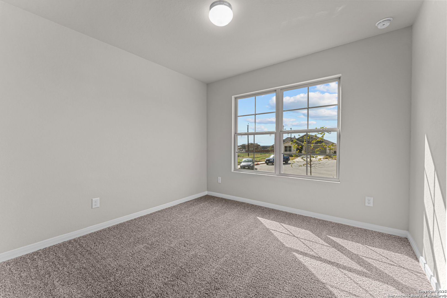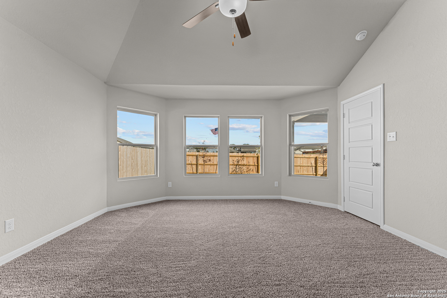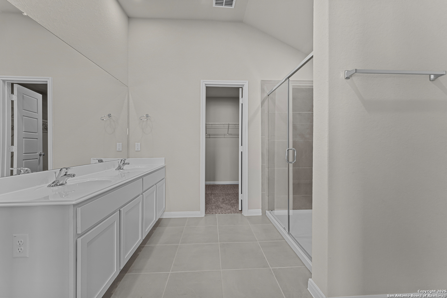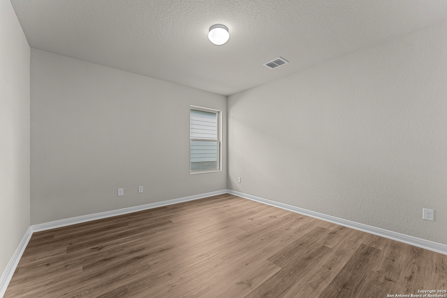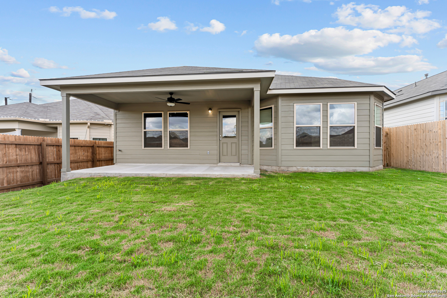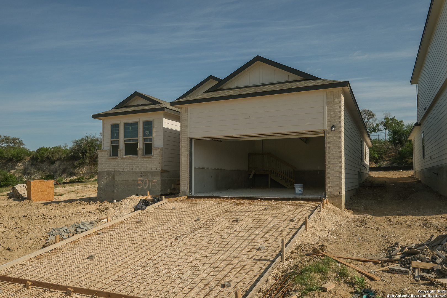Property Details
Agave Blue Lane
San Antonio, TX 78222
$298,990
3 BD | 2 BA |
Property Description
***ESTIMATED COMPLETION DATE JUNE/JULY 2025***Welcome to 5015 Agave Blue Lane in San Antonio, TX! This inviting home presents an excellent opportunity for those seeking a new construction home that seamlessly blends modern amenities with comfort. Your New Home At A Glance Situated in a great neighborhood, this single-story house built by M/I Homes, one of the nation's leading new construction home builders, offers a convenient and stylish living space for you and your family. This 3-bedroom, 2-bathroom home boasts a spacious interior spanning 1,687 sqft. The open floor plan design creates a welcoming atmosphere, perfect for both daily living and entertaining guests. The kitchen is a focal point of the house, featuring contemporary finishes and ample storage space to inspire your culinary creativity. The home includes a covered patio, ideal for enjoying al fresco dining or simply relaxing outdoors. With a 2-car garage, you'll have plenty of room for your vehicles or guests' parking needs. Each of the 3 bedrooms is designed to provide comfort and privacy, offering versatile space to be tailored to your lifestyle. The 2 bathrooms showcase modern fixtures and design elements, adding to the overall appeal of the home.
-
Type: Residential Property
-
Year Built: 2025
-
Cooling: One Central
-
Heating: Central
-
Lot Size: 0.15 Acres
Property Details
- Status:Available
- Type:Residential Property
- MLS #:1846478
- Year Built:2025
- Sq. Feet:1,687
Community Information
- Address:5015 Agave Blue Lane San Antonio, TX 78222
- County:Bexar
- City:San Antonio
- Subdivision:AGAVE
- Zip Code:78222
School Information
- School System:East Central I.S.D
- High School:East Central
- Middle School:Legacy
- Elementary School:Highland Forest
Features / Amenities
- Total Sq. Ft.:1,687
- Interior Features:One Living Area, Eat-In Kitchen, Island Kitchen, Study/Library, High Ceilings, Open Floor Plan, Laundry Room, Attic - Pull Down Stairs
- Fireplace(s): Not Applicable
- Floor:Carpeting, Vinyl
- Inclusions:Washer Connection, Dryer Connection, Microwave Oven, Stove/Range, Gas Cooking, Disposal, Dishwasher, In Wall Pest Control, 2nd Floor Utility Room, City Garbage service
- Master Bath Features:Shower Only, Double Vanity
- Cooling:One Central
- Heating Fuel:Natural Gas
- Heating:Central
- Master:15x12
- Bedroom 2:10x10
- Bedroom 3:10x10
- Dining Room:14x14
- Family Room:18x15
- Kitchen:15x11
- Office/Study:12x11
Architecture
- Bedrooms:3
- Bathrooms:2
- Year Built:2025
- Stories:1
- Style:One Story
- Roof:Composition
- Foundation:Slab
- Parking:Two Car Garage
Property Features
- Neighborhood Amenities:None
- Water/Sewer:Water System
Tax and Financial Info
- Proposed Terms:Conventional, FHA, VA, TX Vet, Cash
- Total Tax:1.93
3 BD | 2 BA | 1,687 SqFt
© 2025 Lone Star Real Estate. All rights reserved. The data relating to real estate for sale on this web site comes in part from the Internet Data Exchange Program of Lone Star Real Estate. Information provided is for viewer's personal, non-commercial use and may not be used for any purpose other than to identify prospective properties the viewer may be interested in purchasing. Information provided is deemed reliable but not guaranteed. Listing Courtesy of Jaclyn Calhoun with Escape Realty.

