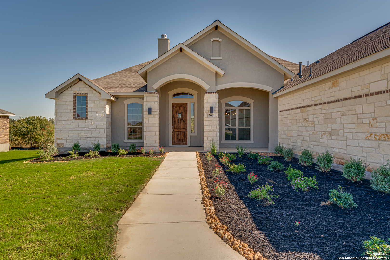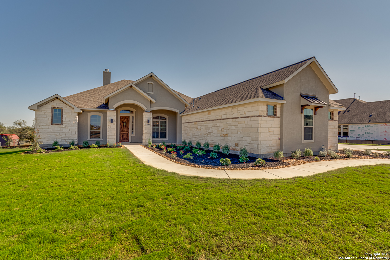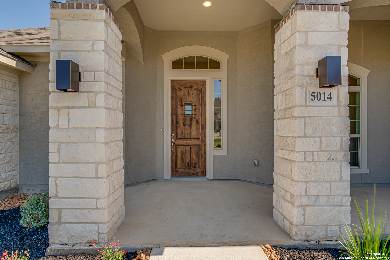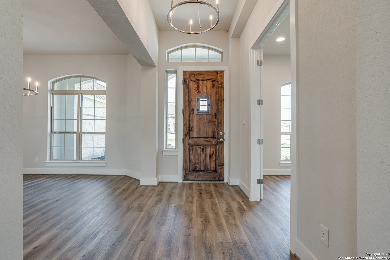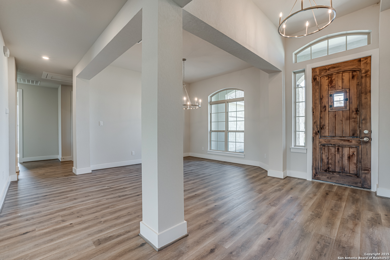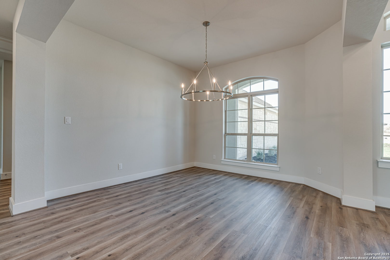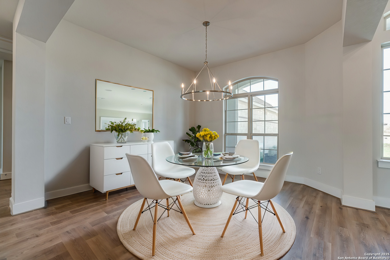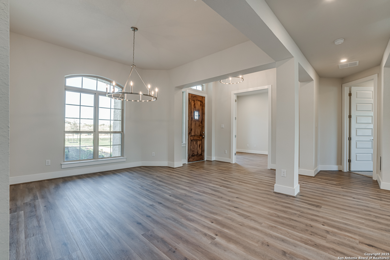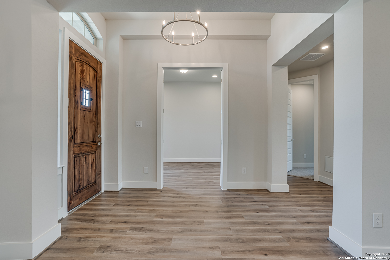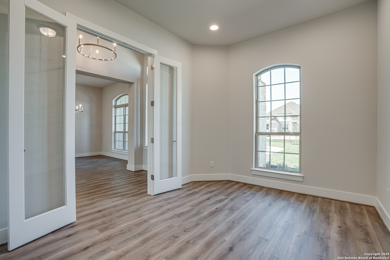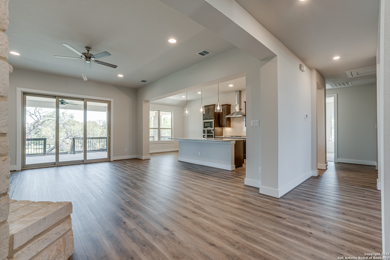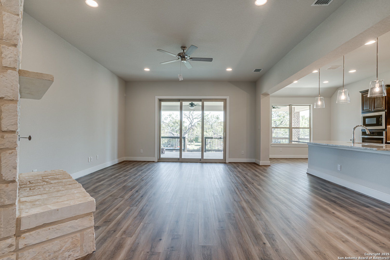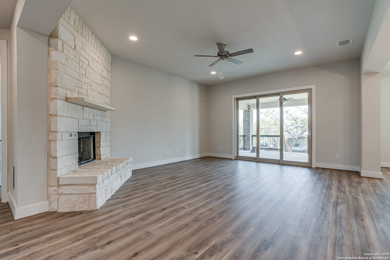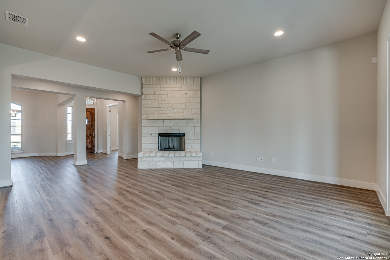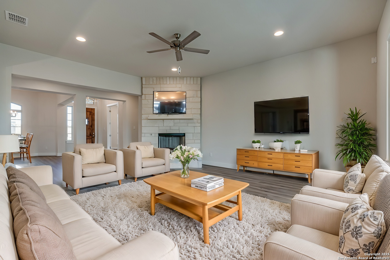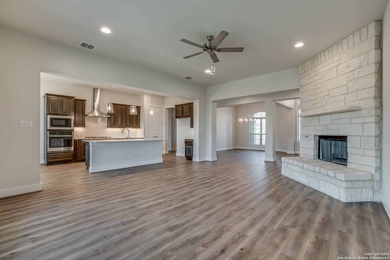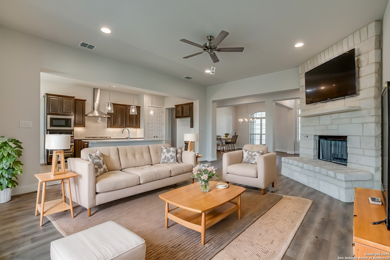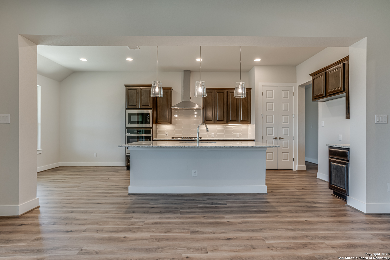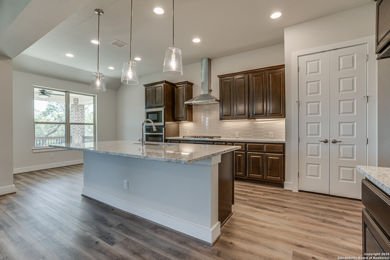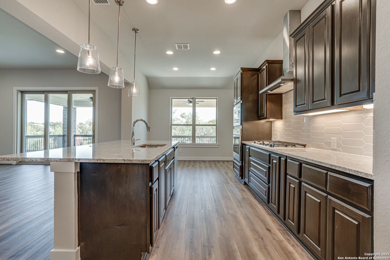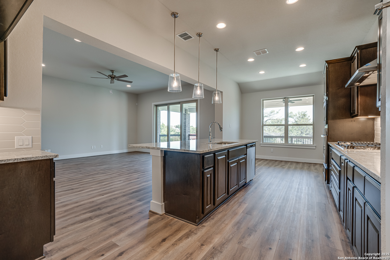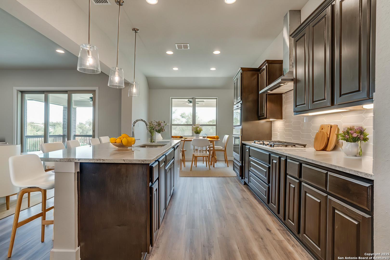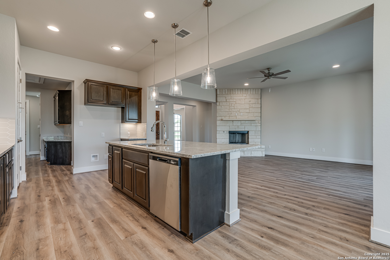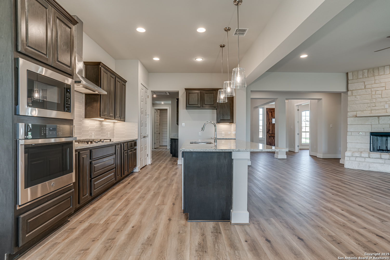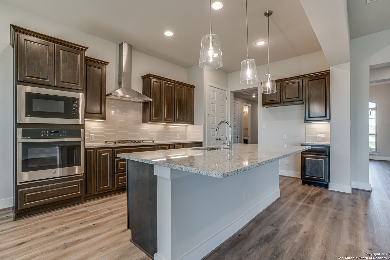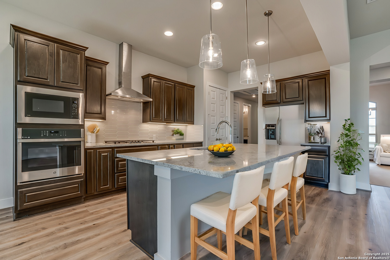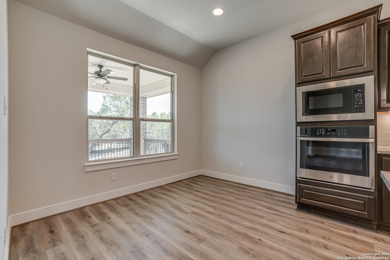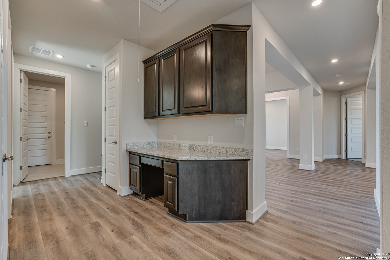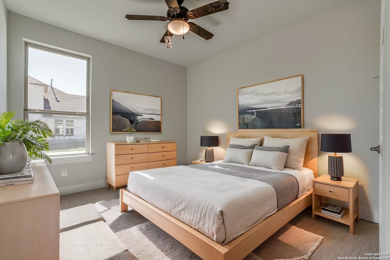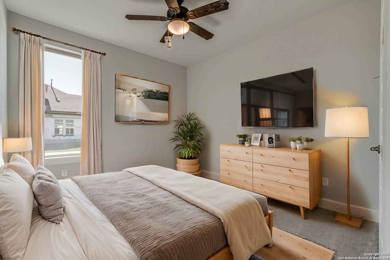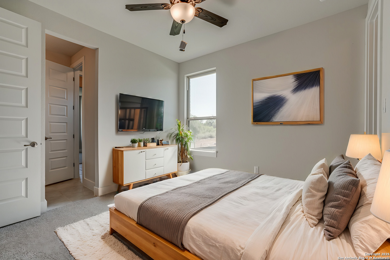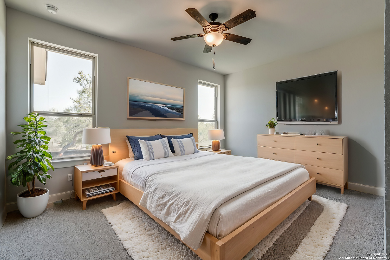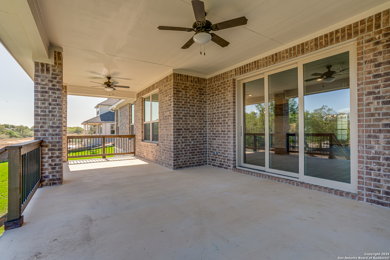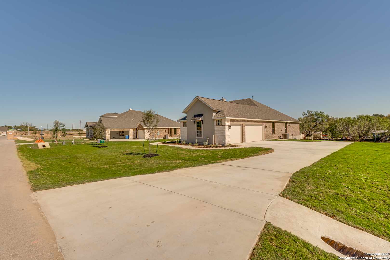Property Details
Estates Oak Way
San Antonio, TX 78263
$624,998
4 BD | 3 BA |
Property Description
Step into luxury with this exceptional new construction by Empire Communities, where elegant design meets everyday convenience. From the moment you walk in, expansive triple sliding glass doors frame tranquil wooded views and lead to an extended covered patio-complete with an outdoor fireplace and kitchen-perfect for year-round entertaining. Set on a generous .58-acre lot, this thoughtfully designed open-concept home features soaring ceilings that create a sense of space and light throughout. A built-in office nook and a private study offer flexible options for working from home or quiet retreats. The primary suite is a true sanctuary, highlighted by a coffered ceiling, a charming bay window, and double doors that open into a spa-like en-suite bath. Enjoy dual vanities, an oversized walk-in shower, and a spacious walk-in closet designed for comfort and ease. Each bedroom is thoughtfully equipped with ceiling fans to enhance comfort year-round, adding both style and function to every personal space. Designed with the modern homeowner in mind, this property includes a Smart Home package featuring a video doorbell, Z-Wave Smart Hub, touchscreen security panel, WiFi-enabled thermostat, four USB charging ports, and a Kwikset smart lock-blending convenience with peace of mind. The exterior is equally impressive, with professionally installed sod and irrigation in the front, sides, and partially in the backyard-all controlled by a Smart Irrigation system for low-maintenance living.
-
Type: Residential Property
-
Year Built: 2024
-
Cooling: One Central
-
Heating: Central
-
Lot Size: 0.58 Acres
Property Details
- Status:Available
- Type:Residential Property
- MLS #:1874729
- Year Built:2024
- Sq. Feet:2,725
Community Information
- Address:5014 Estates Oak Way San Antonio, TX 78263
- County:Bexar
- City:San Antonio
- Subdivision:EVERLY ESTATES
- Zip Code:78263
School Information
- School System:East Central I.S.D
- High School:East Central
- Middle School:Heritage
- Elementary School:Oak Crest Elementary
Features / Amenities
- Total Sq. Ft.:2,725
- Interior Features:One Living Area, Separate Dining Room, Eat-In Kitchen, Island Kitchen, Study/Library, Utility Room Inside, High Ceilings, Open Floor Plan, Cable TV Available, High Speed Internet, Laundry Room, Walk in Closets
- Fireplace(s): One, Family Room
- Floor:Carpeting, Ceramic Tile, Vinyl
- Inclusions:Ceiling Fans, Washer Connection, Dryer Connection, Built-In Oven, Microwave Oven, Gas Cooking, Disposal, Dishwasher, Ice Maker Connection, Vent Fan, Electric Water Heater, Garage Door Opener, In Wall Pest Control, Plumb for Water Softener
- Master Bath Features:Shower Only, Separate Vanity
- Cooling:One Central
- Heating Fuel:Natural Gas
- Heating:Central
- Master:14x18
- Bedroom 2:12x12
- Bedroom 3:11x11
- Bedroom 4:15x11
- Dining Room:12x13
- Family Room:17x20
- Kitchen:11x16
- Office/Study:10x14
Architecture
- Bedrooms:4
- Bathrooms:3
- Year Built:2024
- Stories:1
- Style:One Story
- Roof:Composition
- Foundation:Slab
- Parking:Three Car Garage, Side Entry
Property Features
- Neighborhood Amenities:None
- Water/Sewer:Aerobic Septic
Tax and Financial Info
- Proposed Terms:Conventional, FHA, VA, Cash
- Total Tax:8268.28
4 BD | 3 BA | 2,725 SqFt
© 2025 Lone Star Real Estate. All rights reserved. The data relating to real estate for sale on this web site comes in part from the Internet Data Exchange Program of Lone Star Real Estate. Information provided is for viewer's personal, non-commercial use and may not be used for any purpose other than to identify prospective properties the viewer may be interested in purchasing. Information provided is deemed reliable but not guaranteed. Listing Courtesy of Juan De Leon with eXp Realty.

