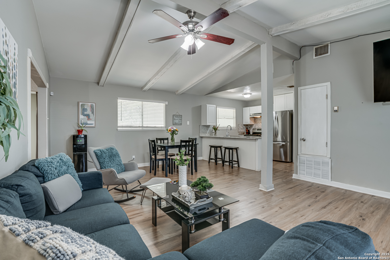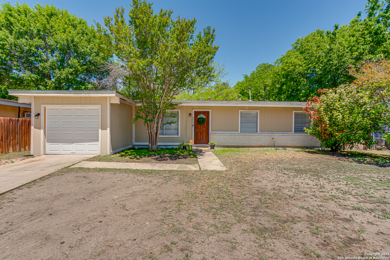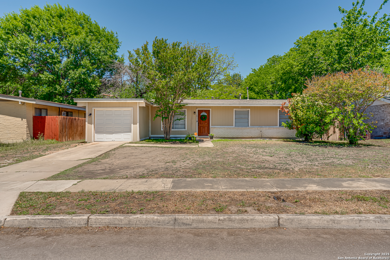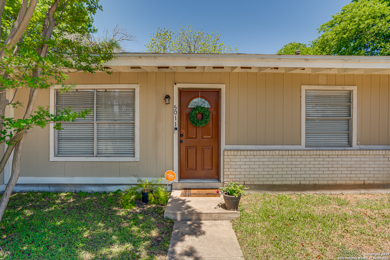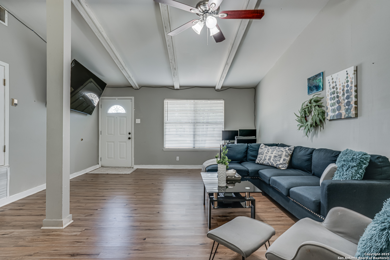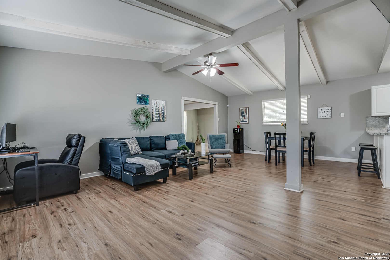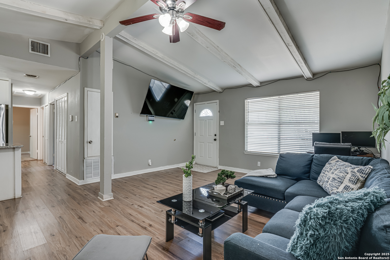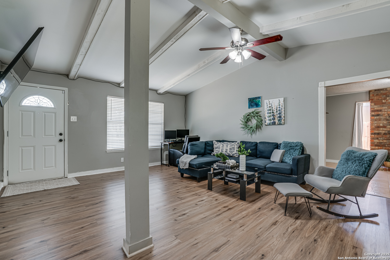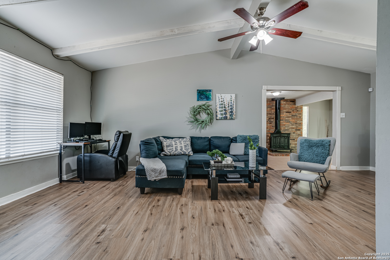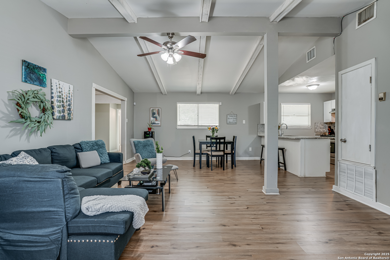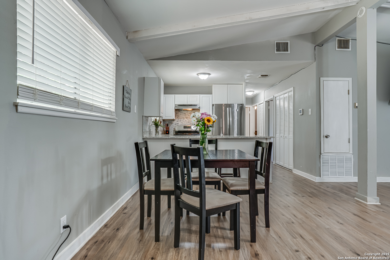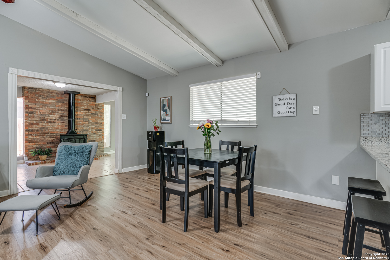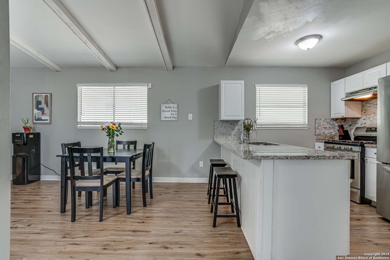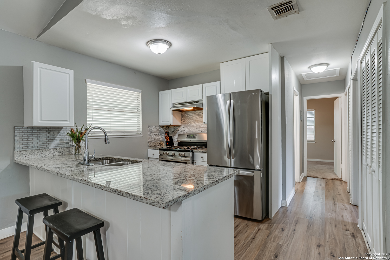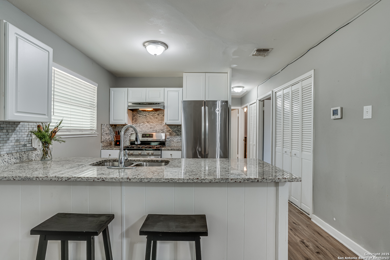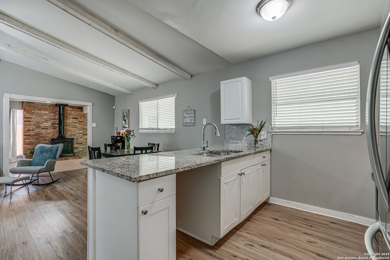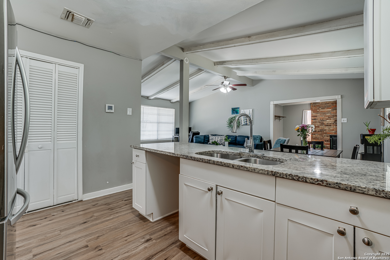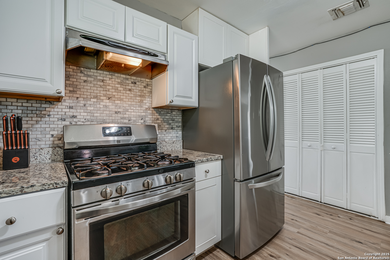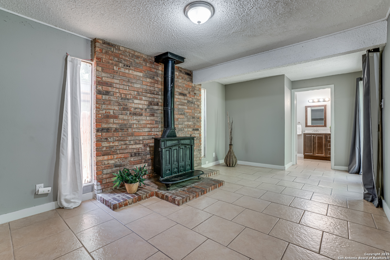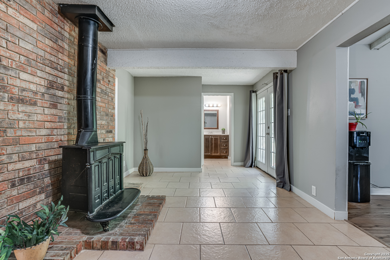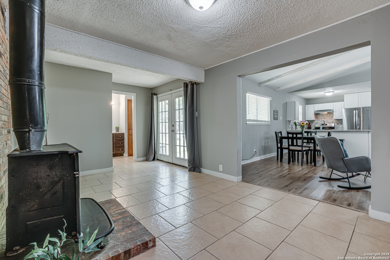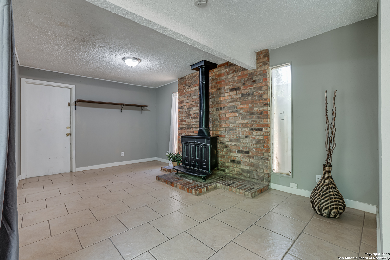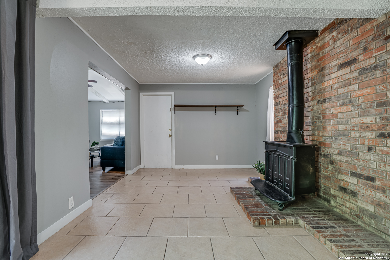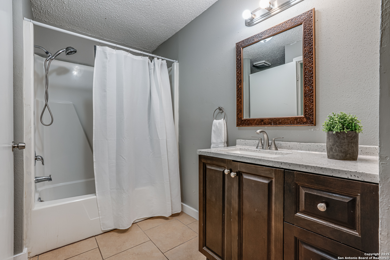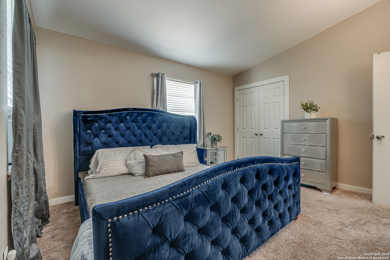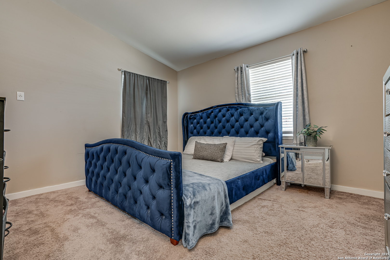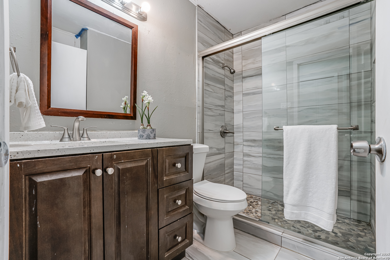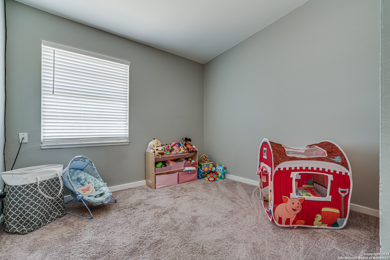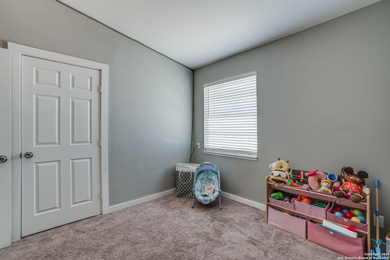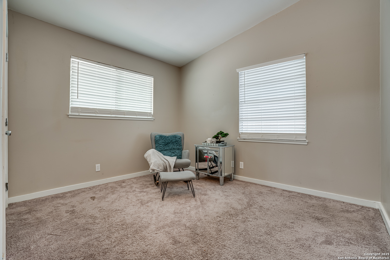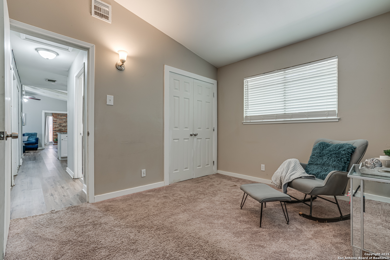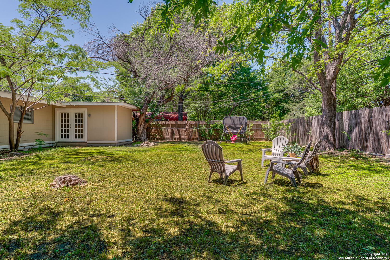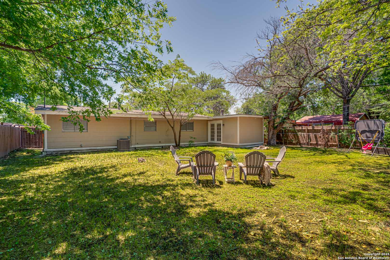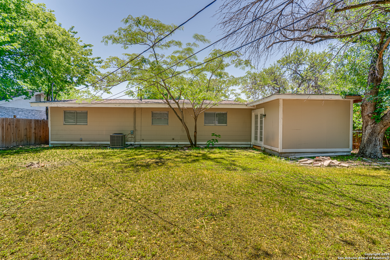Property Details
Village Lawn
San Antonio, TX 78218
$219,000
3 BD | 2 BA |
Property Description
Fall in love with this beautifully renovated mid-century home that blends timeless character with the modern upgrades you deserve! Located in the quiet, established neighborhood of Park Village, this spacious 3-bedroom, 2-bathroom home is ready to enjoy and full of charm. Step inside to discover high ceilings, luxury vinyl plank flooring, plush carpeting, and nice lighting throughout. The open-concept kitchen is a dream, featuring granite countertops, stainless steel appliances, gas cooking, updated cabinetry, and a generous pantry. Enjoy multiple living spaces, including a large bonus room with a cozy wood-burning stove-perfect for relaxing evenings or entertaining guests. The updated bathrooms and roomy bedrooms provide comfort for everyone in the household. Outdoors, the flat, usable yard is ideal for gatherings, with mature trees and lots of privacy. A one-car garage offers space for parking or extra storage. Mechanically sound, this home includes a newer roof, updated electrical, cool A/C, and all major appliances-ready to convey with the right offer. With easy access to I-35, 410, and I-10, plus shopping and dining nearby, this home offers both convenience and value. Don't miss your chance to own this incredible property without breaking the bank! Schedule your tour today-before it's gone!
-
Type: Residential Property
-
Year Built: 1967
-
Cooling: One Central
-
Heating: Central
-
Lot Size: 0.21 Acres
Property Details
- Status:Available
- Type:Residential Property
- MLS #:1860831
- Year Built:1967
- Sq. Feet:1,560
Community Information
- Address:5011 Village Lawn San Antonio, TX 78218
- County:Bexar
- City:San Antonio
- Subdivision:PARK VILLAGE JD
- Zip Code:78218
School Information
- School System:North East I.S.D
- High School:Roosevelt
- Middle School:White Ed
- Elementary School:Camelot
Features / Amenities
- Total Sq. Ft.:1,560
- Interior Features:Two Living Area, Liv/Din Combo, Breakfast Bar, 1st Floor Lvl/No Steps, High Ceilings, Open Floor Plan, Laundry Main Level
- Fireplace(s): Family Room
- Floor:Carpeting, Ceramic Tile, Vinyl
- Inclusions:Ceiling Fans, Washer Connection, Dryer Connection, Washer, Dryer, Built-In Oven, Stove/Range, Refrigerator, Security System (Leased), Gas Water Heater, Solid Counter Tops
- Master Bath Features:Shower Only, Single Vanity
- Exterior Features:Privacy Fence, Mature Trees
- Cooling:One Central
- Heating Fuel:Natural Gas
- Heating:Central
- Master:11x13
- Bedroom 2:10x10
- Bedroom 3:10x11
- Dining Room:10x15
- Family Room:11x16
- Kitchen:10x11
Architecture
- Bedrooms:3
- Bathrooms:2
- Year Built:1967
- Stories:1
- Style:One Story, Ranch
- Roof:Composition
- Foundation:Slab
- Parking:One Car Garage, Attached
Property Features
- Neighborhood Amenities:None
- Water/Sewer:Water System, Sewer System
Tax and Financial Info
- Proposed Terms:Conventional, FHA, VA, Cash
- Total Tax:4635
3 BD | 2 BA | 1,560 SqFt
© 2025 Lone Star Real Estate. All rights reserved. The data relating to real estate for sale on this web site comes in part from the Internet Data Exchange Program of Lone Star Real Estate. Information provided is for viewer's personal, non-commercial use and may not be used for any purpose other than to identify prospective properties the viewer may be interested in purchasing. Information provided is deemed reliable but not guaranteed. Listing Courtesy of Mary Bradley with Keller Williams Heritage.

